108 Panorama Drive, Cascade, ID 83611
Local realty services provided by:Better Homes and Gardens Real Estate 43° North
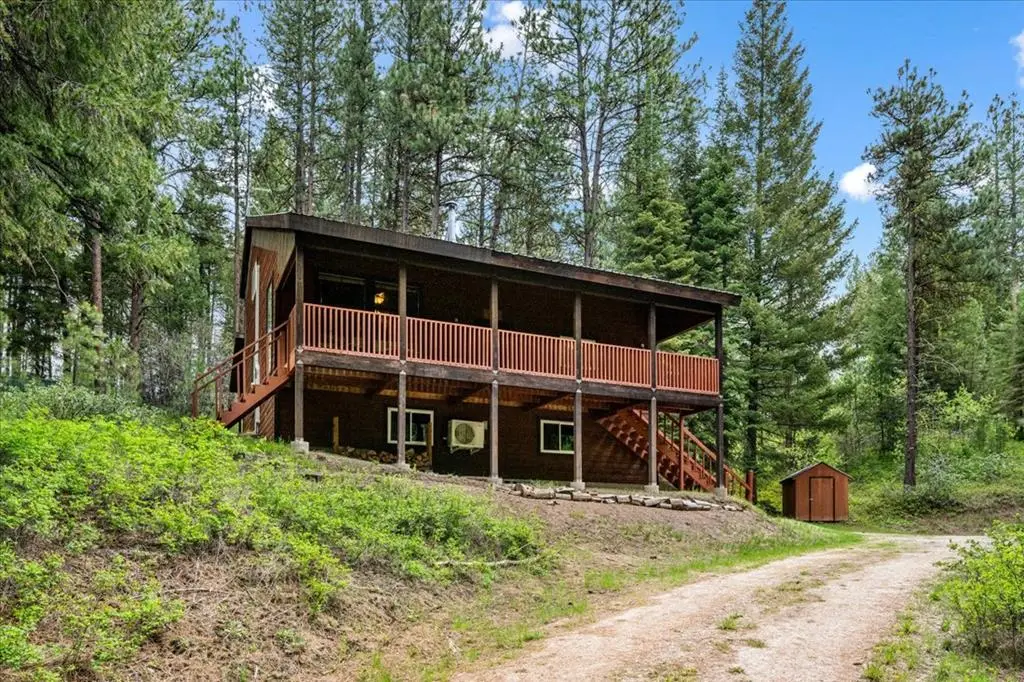
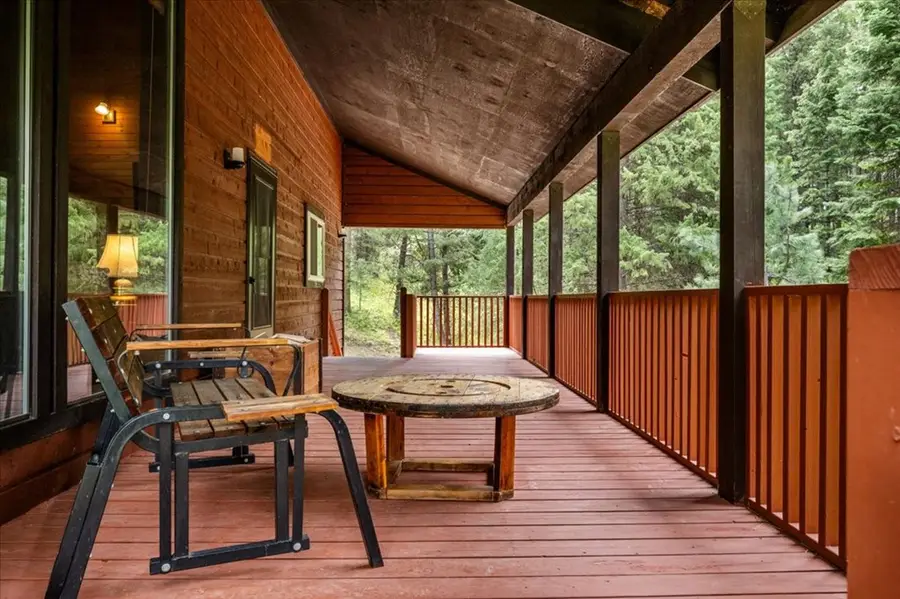
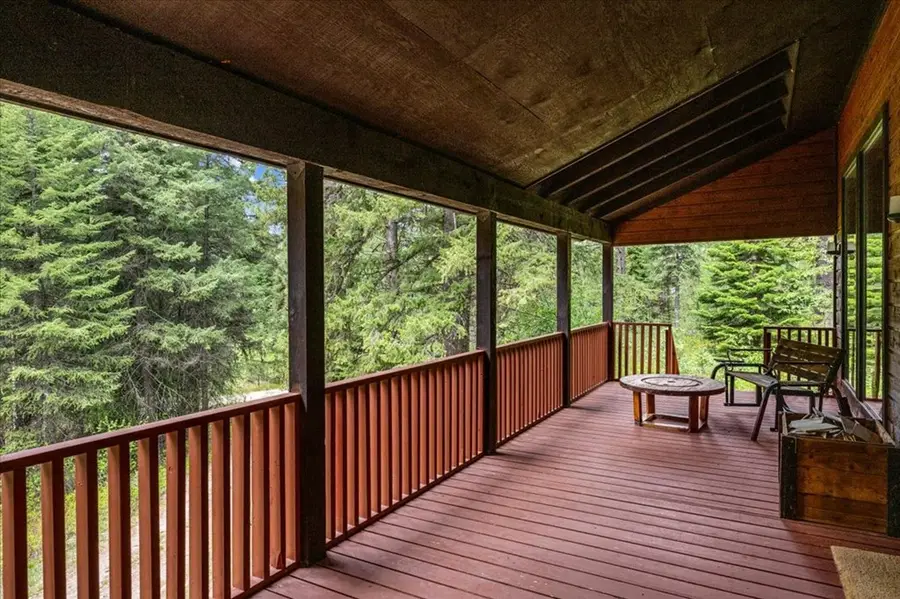
Listed by:missy coman
Office:silvercreek realty group llc.
MLS#:542755
Source:ID_MCAR
Price summary
- Price:$550,000
- Price per sq. ft.:$302.86
About this home
Lifetime memories await! Wooded retreat welcomes you to the mountains of Idaho. Approximately a quarter mile to Cascade Lake for fishing or boating and Cascade Golf course for outdoor fun and activities. Ski at Tamarack, snowmobile nearby, ice skating on the lake and oh so close to town for shopping and restaurants. Soaring ceiling, wood burning stove, and walls of windows envelope you as you enter the home. This open concept allows for large get togethers and multiple chefs for incredible events. Large front porch looks out over the wooded property. Updates include water heater, kitchen/entry way flooring, windows, blinds, & appliances. Heat pump/mini split for heat & A/C. Convenient access to main level through front or back porch as well as stairs from the garage to main level hallway. This property boasts a large parking area and access throughout the year with all wheel drive. Large screen TV and most furniture are included. Roads are county serviced and driveway is owner managed.
Contact an agent
Home facts
- Year built:1983
- Listing Id #:542755
- Added:86 day(s) ago
- Updated:August 01, 2025 at 04:43 PM
Rooms and interior
- Bedrooms:3
- Total bathrooms:2
- Full bathrooms:1
- Living area:1,816 sq. ft.
Heating and cooling
- Heating:Elec Baseboard, Heat Pump, Wood Stove
Structure and exterior
- Year built:1983
- Building area:1,816 sq. ft.
- Lot area:0.83 Acres
Finances and disclosures
- Price:$550,000
- Price per sq. ft.:$302.86
- Tax amount:$1,436 (2024)
New listings near 108 Panorama Drive
- New
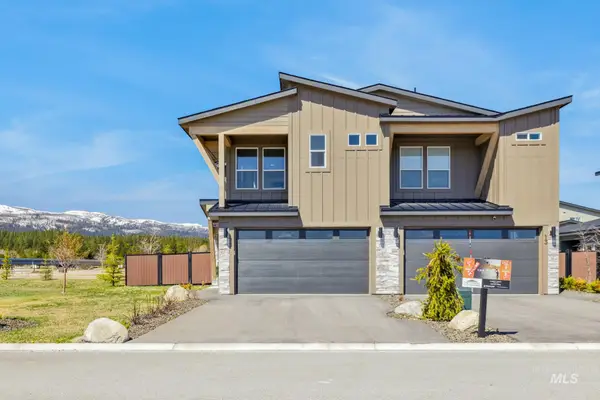 $484,900Active2 beds 3 baths1,692 sq. ft.
$484,900Active2 beds 3 baths1,692 sq. ft.11 North Creek Way, Cascade, ID 83611
MLS# 98958127Listed by: JPAR LIVE LOCAL - New
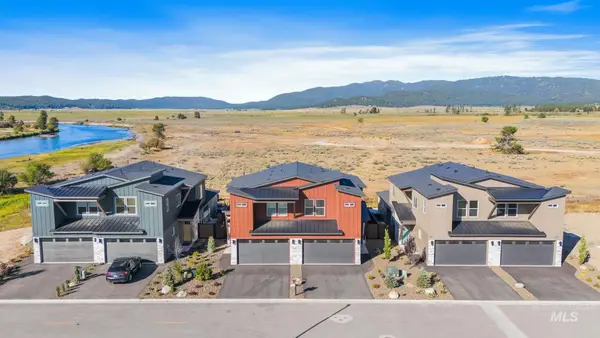 $499,900Active3 beds 3 baths1,805 sq. ft.
$499,900Active3 beds 3 baths1,805 sq. ft.18 Ogden St, Cascade, ID 83611
MLS# 98957895Listed by: JPAR LIVE LOCAL - New
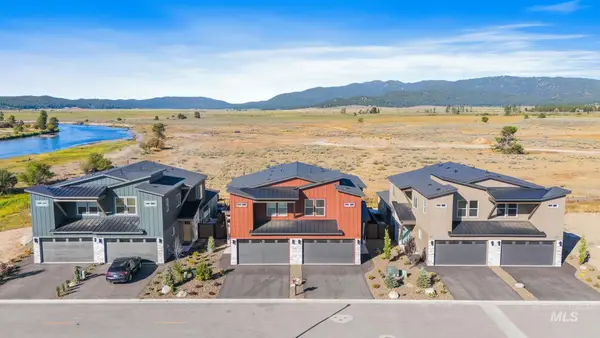 $484,900Active2 beds 3 baths1,692 sq. ft.
$484,900Active2 beds 3 baths1,692 sq. ft.24 Bridger St, Cascade, ID 83611
MLS# 98957897Listed by: JPAR LIVE LOCAL - New
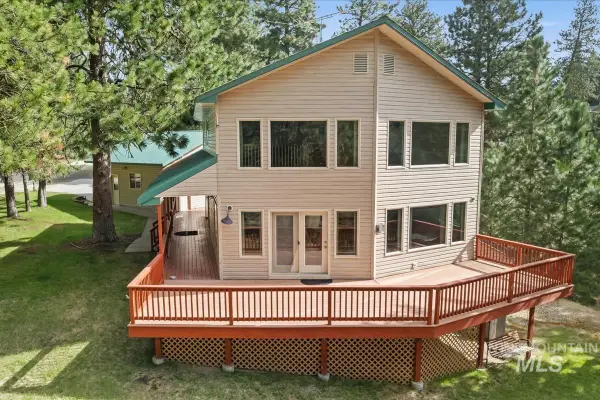 $850,000Active4 beds 4 baths3,200 sq. ft.
$850,000Active4 beds 4 baths3,200 sq. ft.1496 Pine Ridge Dr, Cascade, ID 83611
MLS# 98957879Listed by: SILVERCREEK REALTY GROUP - Open Fri, 11am to 2pm
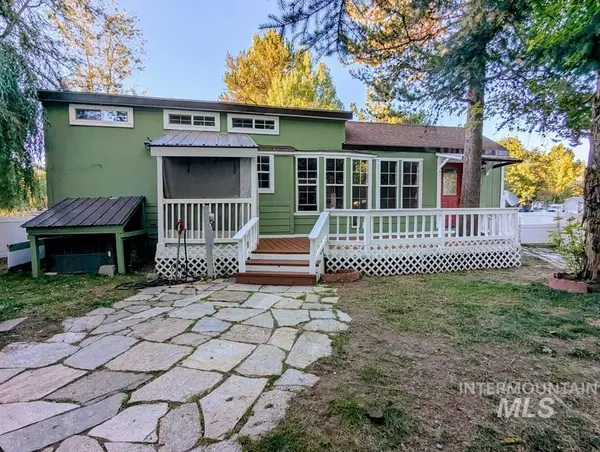 $269,999Active2 beds 2 baths1,082 sq. ft.
$269,999Active2 beds 2 baths1,082 sq. ft.514 W30/W32 Sawyer Street #W30/32, Cascade, ID 83611
MLS# 98938744Listed by: HOMES OF IDAHO - New
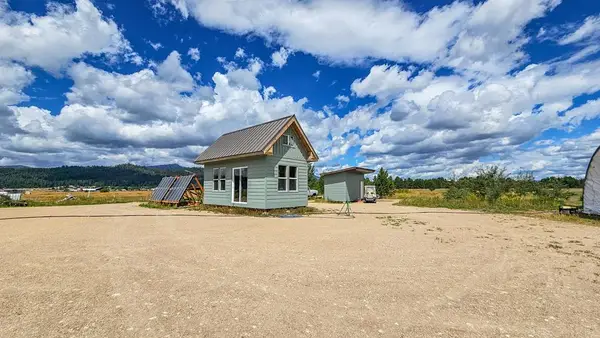 $549,000Active20 Acres
$549,000Active20 Acres101 Sixty Lane, Cascade, ID 83611
MLS# 543368Listed by: SILVERCREEK REALTY GROUP LLC - New
 $350,000Active1 beds 1 baths620 sq. ft.
$350,000Active1 beds 1 baths620 sq. ft.1510 Crown Point Parkway, Cascade, ID 83611
MLS# 98957216Listed by: EVANS REALTY, L.L.C. - New
 $669,900Active3 beds 2 baths1,636 sq. ft.
$669,900Active3 beds 2 baths1,636 sq. ft.448 Hilltop Road, Cascade, ID 83611
MLS# 543364Listed by: BLUE RIBBON PROPERTIES LLC - New
 $745,000Active3 beds 2 baths2,073 sq. ft.
$745,000Active3 beds 2 baths2,073 sq. ft.108 Gardner Place, Cascade, ID 83611
MLS# 98957149Listed by: GROUP ONE SOTHEBY'S INT'L REALTY 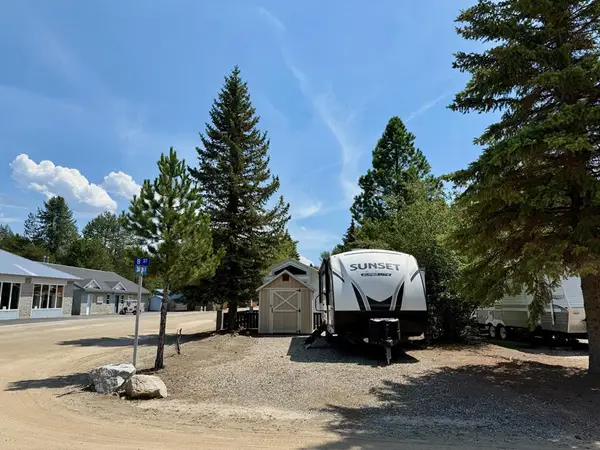 $85,000Pending0.04 Acres
$85,000Pending0.04 Acres15 B Street, Cascade, ID 83611
MLS# 543349Listed by: CASCADE LAKE REALTY, INC.
