1166 W Stafford Dr, Eagle, ID 83616
Local realty services provided by:Better Homes and Gardens Real Estate 43° North
1166 W Stafford Dr,Eagle, ID 83616
$1,150,000
- 4 Beds
- 3 Baths
- 3,762 sq. ft.
- Single family
- Active
Upcoming open houses
- Fri, Sep 0501:00 pm - 04:00 pm
Listed by:mason alpert
Office:boise premier real estate
MLS#:98960443
Source:ID_IMLS
Price summary
- Price:$1,150,000
- Price per sq. ft.:$305.69
- Monthly HOA dues:$125
About this home
Welcome to Banbury, one of Eagle’s most prestigious and sought-after neighborhoods! Perfectly placed on a full acre, this 3,700+ sq ft estate combines space, privacy, and timeless charm. With 4 bedrooms, 2.5 baths, and a 3-car garage, the home is filled with natural light and designed for both comfort and entertaining. The main-level master retreat offers private patio access, generous space, and a spa-like bath with a soaking tub. Outside, enjoy expansive patios, fresh landscaping, and your own tennis court, while deer and other wildlife often wander through the peaceful backyard. Lovingly maintained, this home is move-in ready yet offers an exciting opportunity to modernize and create a true showpiece. Centrally located with quick access to downtown Boise, Meridian shopping, and major freeways, plus excellent schools and magnet programs, it presents unmatched potential in one of Eagle’s premier communities.
Contact an agent
Home facts
- Year built:1993
- Listing ID #:98960443
- Added:1 day(s) ago
- Updated:September 05, 2025 at 01:36 AM
Rooms and interior
- Bedrooms:4
- Total bathrooms:3
- Full bathrooms:3
- Living area:3,762 sq. ft.
Heating and cooling
- Cooling:Central Air
- Heating:Forced Air, Natural Gas
Structure and exterior
- Roof:Composition
- Year built:1993
- Building area:3,762 sq. ft.
- Lot area:1.17 Acres
Schools
- High school:Rocky Mountain
- Middle school:Heritage Middle School
- Elementary school:Paramount
Utilities
- Water:City Service
- Sewer:Septic Tank
Finances and disclosures
- Price:$1,150,000
- Price per sq. ft.:$305.69
- Tax amount:$4,173 (2024)
New listings near 1166 W Stafford Dr
- New
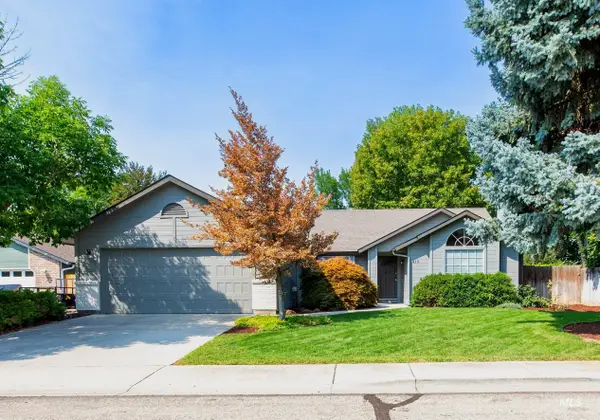 $474,900Active3 beds 2 baths1,644 sq. ft.
$474,900Active3 beds 2 baths1,644 sq. ft.419 N Crestview Place, Eagle, ID 83616
MLS# 98960468Listed by: COLDWELL BANKER TOMLINSON - New
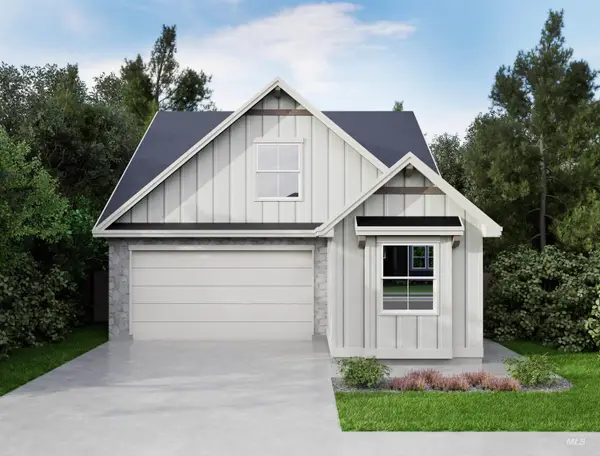 $574,900Active3 beds 3 baths1,786 sq. ft.
$574,900Active3 beds 3 baths1,786 sq. ft.3901 W Stone House Ln, Eagle, ID 83616
MLS# 98960459Listed by: SILVERCREEK REALTY GROUP - New
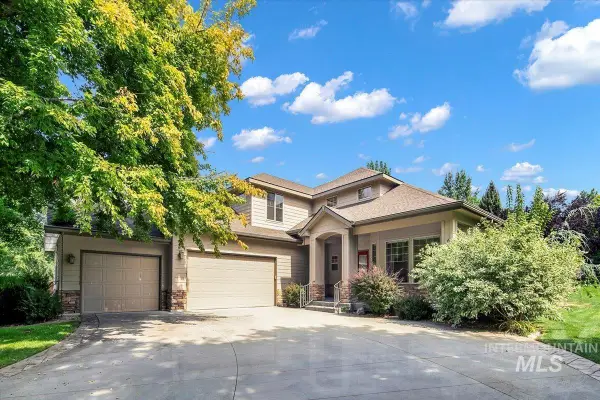 $925,000Active5 beds 3 baths3,043 sq. ft.
$925,000Active5 beds 3 baths3,043 sq. ft.1430 N Ironbridge, Eagle, ID 83616
MLS# 98960451Listed by: BOISE PREMIER REAL ESTATE - Open Sat, 12 to 3pmNew
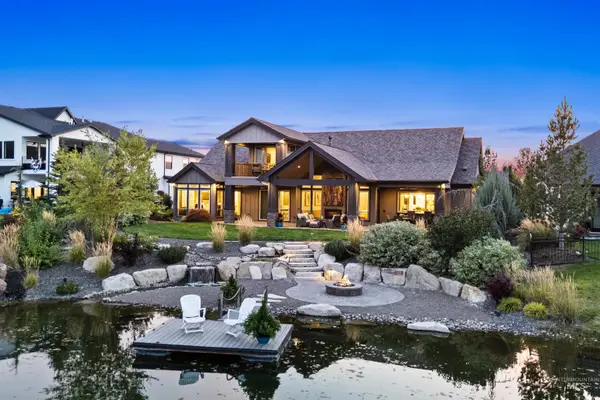 $1,649,900Active4 beds 5 baths4,176 sq. ft.
$1,649,900Active4 beds 5 baths4,176 sq. ft.938 N Demarini Ave, Eagle, ID 83616
MLS# 98960391Listed by: WUERTZ REAL ESTATE - New
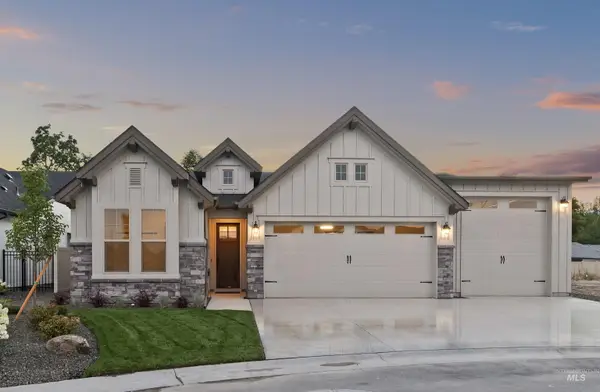 $799,800Active4 beds 3 baths2,162 sq. ft.
$799,800Active4 beds 3 baths2,162 sq. ft.175 N Shady Tree Ln, Eagle, ID 83616
MLS# 98960393Listed by: HOMES OF IDAHO - Coming Soon
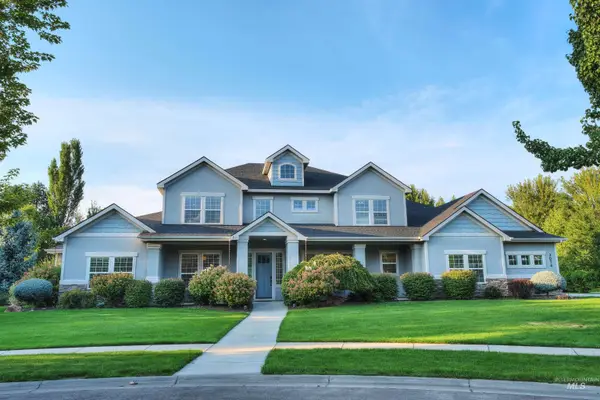 $1,890,000Coming Soon6 beds 4 baths
$1,890,000Coming Soon6 beds 4 baths3074 W Newbury Ct., Eagle, ID 83616
MLS# 98960395Listed by: SILVERCREEK REALTY GROUP - New
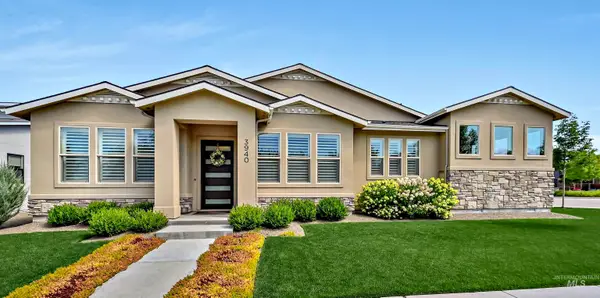 $898,000Active3 beds 3 baths2,725 sq. ft.
$898,000Active3 beds 3 baths2,725 sq. ft.3940 W Monticello St, Eagle, ID 83616
MLS# 98960381Listed by: KELLER WILLIAMS REALTY BOISE 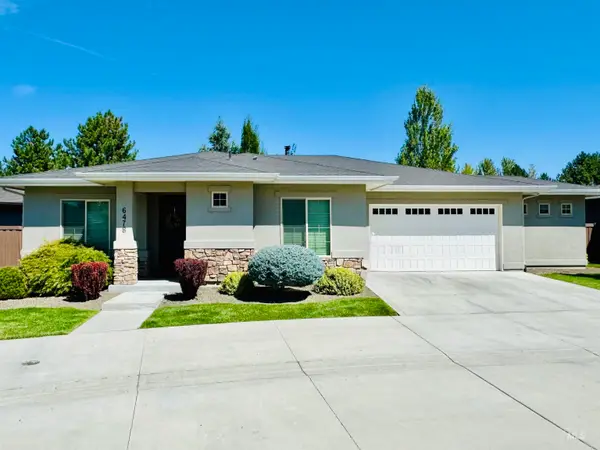 $549,900Active3 beds 2 baths1,790 sq. ft.
$549,900Active3 beds 2 baths1,790 sq. ft.6478 N Salvia Way, Eagle, ID 83646
MLS# 98956004Listed by: SILVERCREEK REALTY GROUP- New
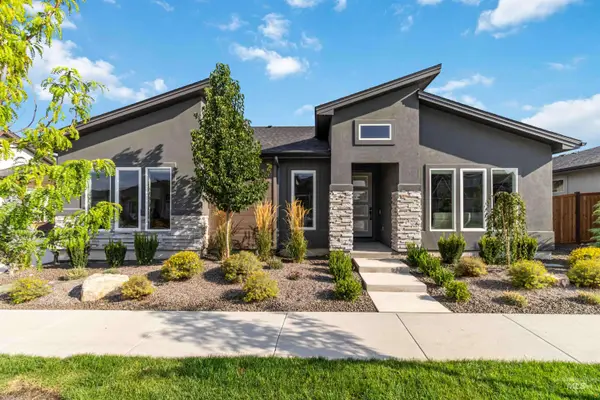 $539,900Active3 beds 2 baths1,507 sq. ft.
$539,900Active3 beds 2 baths1,507 sq. ft.8336 W Meltwater Ln, Eagle, ID 83616
MLS# 98960327Listed by: ATOVA
