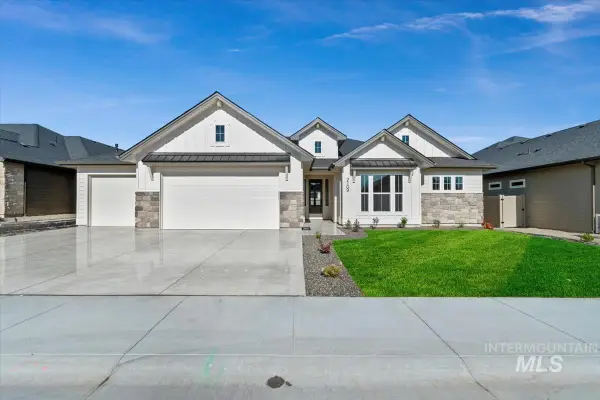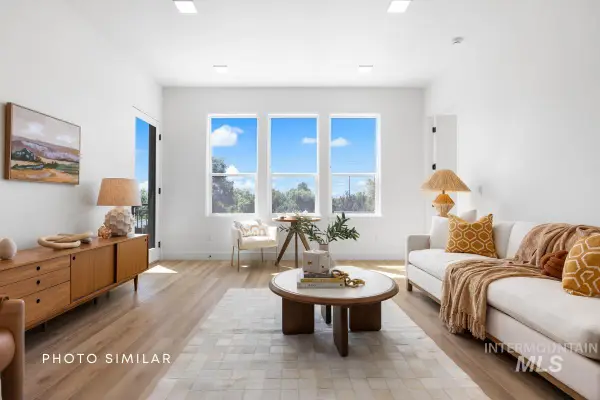612 N Hiltonhead Way, Eagle, ID 83616
Local realty services provided by:Better Homes and Gardens Real Estate 43° North
612 N Hiltonhead Way,Eagle, ID 83616
$699,900
- 3 Beds
- 3 Baths
- 2,453 sq. ft.
- Single family
- Active
Upcoming open houses
- Wed, Sep 1711:00 am - 02:00 pm
Listed by:michele bethea
Office:starwood realty inc
MLS#:98961308
Source:ID_IMLS
Price summary
- Price:$699,900
- Price per sq. ft.:$285.32
- Monthly HOA dues:$100
About this home
Come out and view our new floorplan Residence 12 by Sterling Homes. This beautiful 2453 sq ft 2 story home provides you with a main level office/den with an extra deep 2 car garage. The kitchen features an island topped with quartz, built-in stainless steel appliances beautiful wood cabinetry and a generous walk in pantry. The great room opens to a covered patio for relaxing moments with friends and family while over looking our community green space. The primary suite offers views of the foothills with a bathroom complete with a frameless glass shower, soaker tub, and dual sink vanity. If you are seeking a home with no rear neighbors this is the house for you. Come out and view this move in ready home with all the high end upgrades you want. ***PHOTOS ARE SIMILAR*** Come visit us today and learn more about Sterling Heights, a beautiful premier community adjacent to the Eagle Hills Golf Course and view our available homes. Sales office is located at 2376 E Monhegan Drive, open daily from 10am-6pm.
Contact an agent
Home facts
- Year built:2025
- Listing ID #:98961308
- Added:4 day(s) ago
- Updated:September 13, 2025 at 10:39 PM
Rooms and interior
- Bedrooms:3
- Total bathrooms:3
- Full bathrooms:3
- Living area:2,453 sq. ft.
Heating and cooling
- Cooling:Central Air
- Heating:Forced Air, Natural Gas
Structure and exterior
- Roof:Composition
- Year built:2025
- Building area:2,453 sq. ft.
- Lot area:0.11 Acres
Schools
- High school:Eagle
- Middle school:Eagle Middle
- Elementary school:Seven Oaks
Utilities
- Water:City Service
Finances and disclosures
- Price:$699,900
- Price per sq. ft.:$285.32
- Tax amount:$200 (2025)
New listings near 612 N Hiltonhead Way
- New
 $850,000Active4 beds 3 baths2,613 sq. ft.
$850,000Active4 beds 3 baths2,613 sq. ft.569 W Carnelian Lane, Eagle, ID 83616
MLS# 98961766Listed by: JUPIDOOR LLC - New
 $1,149,880Active5 beds 3 baths2,835 sq. ft.
$1,149,880Active5 beds 3 baths2,835 sq. ft.11303 S Cabot Cliffs Ln, Kuna, ID 83634
MLS# 98961736Listed by: HOMES OF IDAHO - New
 $1,900,000Active5 beds 4 baths4,934 sq. ft.
$1,900,000Active5 beds 4 baths4,934 sq. ft.974 E Riversong Drive, Eagle, ID 83616
MLS# 98961624Listed by: SILVERCREEK REALTY GROUP - New
 $589,880Active3 beds 2 baths1,640 sq. ft.
$589,880Active3 beds 2 baths1,640 sq. ft.6519 E Richter Dr., Eagle, ID 83629
MLS# 98961627Listed by: HOMES OF IDAHO - New
 $569,880Active2 beds 3 baths2,047 sq. ft.
$569,880Active2 beds 3 baths2,047 sq. ft.6531 S Evie Way, Eagle, ID 83629
MLS# 98961628Listed by: HOMES OF IDAHO - New
 $848,000Active2 beds 2 baths1,468 sq. ft.
$848,000Active2 beds 2 baths1,468 sq. ft.55 E State St #205, Eagle, ID 83616
MLS# 98961599Listed by: KELLER WILLIAMS REALTY BOISE - New
 $629,880Active3 beds 3 baths2,311 sq. ft.
$629,880Active3 beds 3 baths2,311 sq. ft.6604 N Good Dr., Eagle, ID 83629
MLS# 98961590Listed by: HOMES OF IDAHO - New
 $599,880Active3 beds 2 baths1,735 sq. ft.
$599,880Active3 beds 2 baths1,735 sq. ft.6503 E Richter Dr., Eagle, ID 83629
MLS# 98961587Listed by: HOMES OF IDAHO - New
 $402,900Active3 beds 3 baths1,864 sq. ft.
$402,900Active3 beds 3 baths1,864 sq. ft.4114 W Perspective St, Eagle, ID 83616
MLS# 98961558Listed by: FATHOM REALTY - New
 $637,000Active4 beds 3 baths2,639 sq. ft.
$637,000Active4 beds 3 baths2,639 sq. ft.65 N Wooddale Ave, Eagle, ID 83616
MLS# 98961539Listed by: FERVENT REAL ESTATE
