209 E Main St, Franklin, ID 83237
Local realty services provided by:Better Homes and Gardens Real Estate Momentum
Listed by: amber almond
Office: cornerstone real estate professionals/idaho
MLS#:2120580
Source:SL
Price summary
- Price:$575,000
- Price per sq. ft.:$159.72
About this home
SELLER'S CONCESSIONS of $7,000 being offered with an accepted offer! Beautiful New Build with Modern Finishes! This stunning new construction offers 3 bedrooms and 2 baths on the main floor with convenient single-level living. The unfinished basement is already stubbed for a kitchenette, bath, and includes space for 3-4 additional bedrooms, a large family room, and cold storage-perfect for future expansion. Inside, enjoy upgraded finishes throughout, including quartz countertops, a tiled walk-in shower in the primary suite, sound insulated primary suite, and an electric fireplace that's also stubbed for gas. The spacious kitchen features custom cabinetry, quartz countertops, gold finishes and a large pantry with a handy "Costco door" from the garage for easy unloading. The oversized 3-car garage includes a hot/cold water bib, with room on the side of the home for extra parking. A thoughtfully designed home ready for your personal touch! Square footage figures are provided as a courtesy estimate only and were obtained from assessor's records. Buyer is advised to obtain an independent measurement.
Contact an agent
Home facts
- Year built:2025
- Listing ID #:2120580
- Added:105 day(s) ago
- Updated:February 14, 2026 at 12:18 PM
Rooms and interior
- Bedrooms:3
- Total bathrooms:2
- Full bathrooms:2
- Living area:3,600 sq. ft.
Heating and cooling
- Cooling:Central Air
- Heating:Forced Air
Structure and exterior
- Roof:Asphalt
- Year built:2025
- Building area:3,600 sq. ft.
- Lot area:0.35 Acres
Schools
- High school:Preston
- Middle school:Preston
- Elementary school:Oakwood
Utilities
- Water:Culinary, Water Connected
- Sewer:Sewer Connected, Sewer: Connected
Finances and disclosures
- Price:$575,000
- Price per sq. ft.:$159.72
- Tax amount:$2,300
New listings near 209 E Main St
- New
 $410,000Active3 beds 2 baths1,354 sq. ft.
$410,000Active3 beds 2 baths1,354 sq. ft.483 S 30 E, Franklin, ID 83237
MLS# 2135967Listed by: KELLER WILLIAMS REALTY EAST IDAHO  $300,000Active6.46 Acres
$300,000Active6.46 Acres3201 Cherryville Ln #3, Franklin, ID 83237
MLS# 2134513Listed by: VALLEY REALTY- Open Sat, 1 to 3pm
 $344,900Active4 beds 1 baths1,384 sq. ft.
$344,900Active4 beds 1 baths1,384 sq. ft.150 N 300 E, Franklin, ID 83237
MLS# 2134224Listed by: CORNERSTONE REAL ESTATE PROFESSIONALS/IDAHO 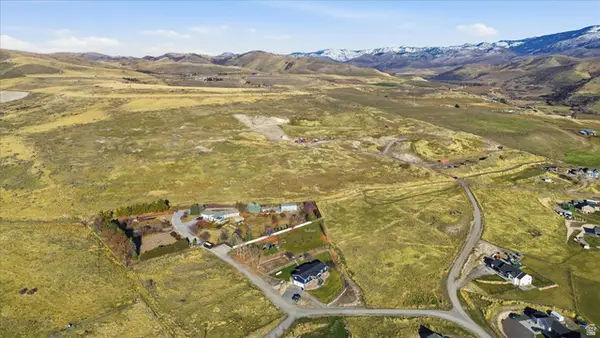 $1,990,000Active53.23 Acres
$1,990,000Active53.23 AcresAddress Withheld By Seller, Franklin, ID 83237
MLS# 2126832Listed by: EQUITY REAL ESTATE - BEAR RIVER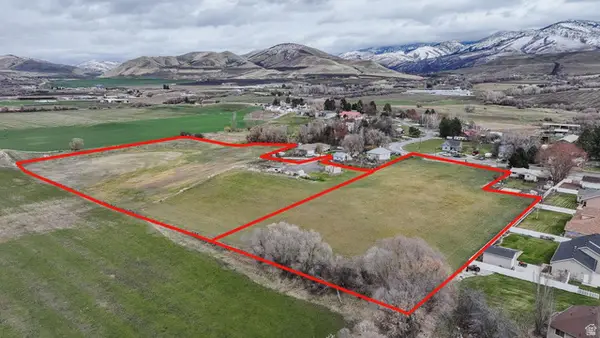 $630,000Active10.88 Acres
$630,000Active10.88 Acres#9, Leeds, UT 84746
MLS# 2126550Listed by: CENTURY 21 EVEREST (ST GEORGE)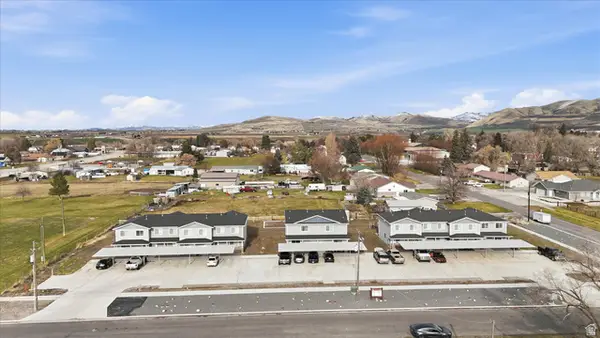 $2,500,000Active28 beds 22 baths13,760 sq. ft.
$2,500,000Active28 beds 22 baths13,760 sq. ft.89 E 200 S, Franklin, ID 83237
MLS# 2126115Listed by: BONNEVILLE REALTY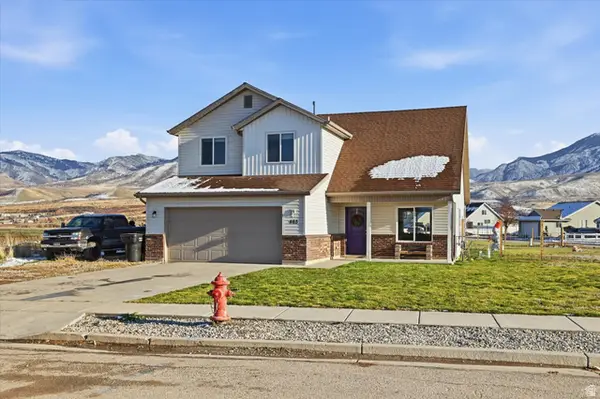 $430,000Pending4 beds 3 baths1,655 sq. ft.
$430,000Pending4 beds 3 baths1,655 sq. ft.465 S Canyon Dr, Franklin, ID 83237
MLS# 2125722Listed by: PARKER REAL ESTATE SERVICES, PC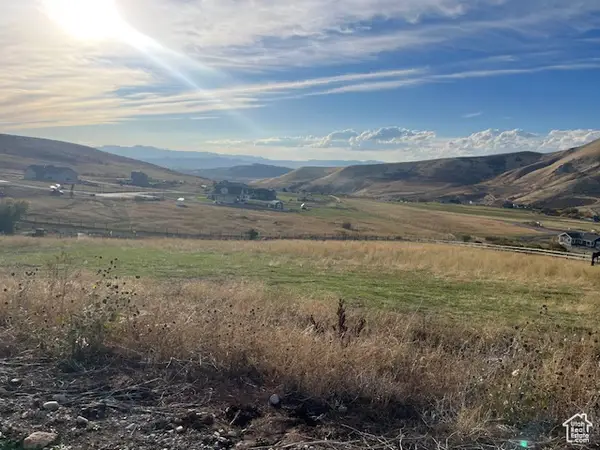 $229,900Active2.23 Acres
$229,900Active2.23 Acres3660 Mountain View Circle #19, Franklin, ID 83237
MLS# 2117314Listed by: CORNERSTONE REAL ESTATE PROFESSIONALS/IDAHO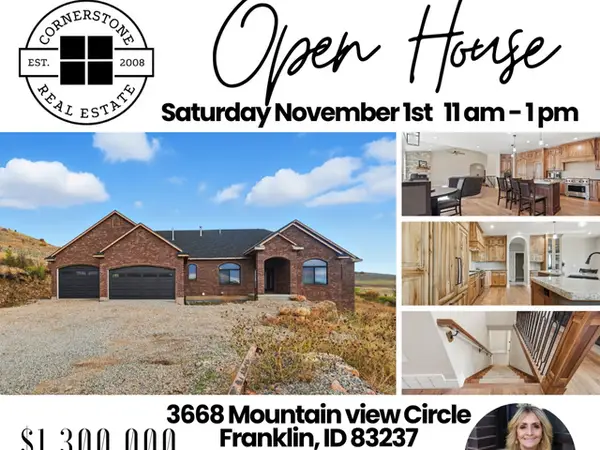 $1,300,000Active4 beds 3 baths4,339 sq. ft.
$1,300,000Active4 beds 3 baths4,339 sq. ft.3668 Mountain View Circle, Franklin, ID 83237
MLS# 2118410Listed by: CORNERSTONE REAL ESTATE PROFESSIONALS/IDAHO

