3668 Mountain View Circle, Franklin, ID 83237
Local realty services provided by:Better Homes and Gardens Real Estate Momentum
Listed by: christa neal
Office: cornerstone real estate professionals/idaho
MLS#:2118410
Source:SL
Price summary
- Price:$1,300,000
- Price per sq. ft.:$299.61
- Monthly HOA dues:$1
About this home
Stunning Home with Breathtaking Sunset Views In Maple Creek Ranch Welcome to your dream home! Situated on 2.77 acres in the highly sought-after Maple Creek Ranch, this beautiful designed 4-bedroom,2.5 bath home offers luxury living with panoramic views and unforgettable sunsets. The heart of the home is the gourmet kitchen, featuring custom cabinetry, a spacious island, walk-in pantry, and sleek stainless steel appliances-perfect for both everyday living and entertaining. The main floor includes a luxurious primary suite complete with a custom walk-in closet and spa-inspired bathroom featuring a hot tub and elegant finishes. You'll love the inviting entryway sitting room that leads into a warm and open living area with a cozy fireplace, and custom hardwood floors. The large living area downstairs, 3 bedrooms,1 bath. This home boasts stunning brick masonry construction, offering a timeless and durable design. The expansive grounds provide countless opportunities for custom landscaping, and the property is ideal for animals-whether you're dreaming of a horse property or simply enjoying the abundance of wildlife that roam throughout the area! You will find equestrian amenities which include indoor and outdoor arenas, stables. The Maple Creek Canyon boarding the Cache National forest making endless riding trails throughout. This is more than a home- it's a lifestyle. Don't miss your chance to own this one-of-a-kind property.
Contact an agent
Home facts
- Year built:2024
- Listing ID #:2118410
- Added:111 day(s) ago
- Updated:February 14, 2026 at 12:18 PM
Rooms and interior
- Bedrooms:4
- Total bathrooms:3
- Full bathrooms:2
- Half bathrooms:1
- Living area:4,339 sq. ft.
Heating and cooling
- Cooling:Central Air
- Heating:Propane
Structure and exterior
- Roof:Asphalt
- Year built:2024
- Building area:4,339 sq. ft.
- Lot area:2.77 Acres
Schools
- High school:Preston
- Middle school:Preston
- Elementary school:Oakwood
Utilities
- Water:Irrigation, Private, Water Connected, Well
- Sewer:Septic Tank, Sewer: Septic Tank
Finances and disclosures
- Price:$1,300,000
- Price per sq. ft.:$299.61
- Tax amount:$1
New listings near 3668 Mountain View Circle
- New
 $410,000Active3 beds 2 baths1,354 sq. ft.
$410,000Active3 beds 2 baths1,354 sq. ft.483 S 30 E, Franklin, ID 83237
MLS# 2135967Listed by: KELLER WILLIAMS REALTY EAST IDAHO  $300,000Active6.46 Acres
$300,000Active6.46 Acres3201 Cherryville Ln #3, Franklin, ID 83237
MLS# 2134513Listed by: VALLEY REALTY- Open Sat, 1 to 3pm
 $344,900Active4 beds 1 baths1,384 sq. ft.
$344,900Active4 beds 1 baths1,384 sq. ft.150 N 300 E, Franklin, ID 83237
MLS# 2134224Listed by: CORNERSTONE REAL ESTATE PROFESSIONALS/IDAHO 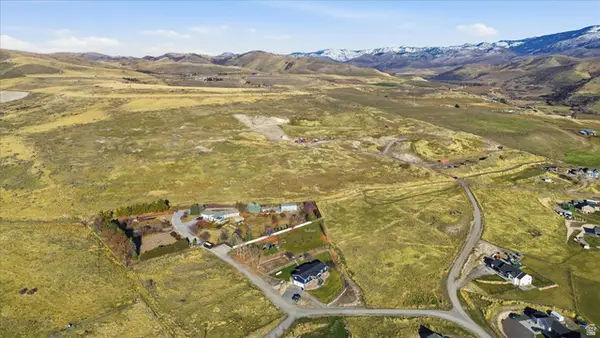 $1,990,000Active53.23 Acres
$1,990,000Active53.23 AcresAddress Withheld By Seller, Franklin, ID 83237
MLS# 2126832Listed by: EQUITY REAL ESTATE - BEAR RIVER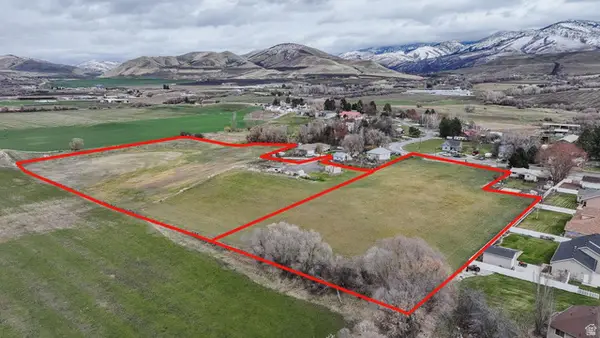 $630,000Active10.88 Acres
$630,000Active10.88 Acres#9, Leeds, UT 84746
MLS# 2126550Listed by: CENTURY 21 EVEREST (ST GEORGE)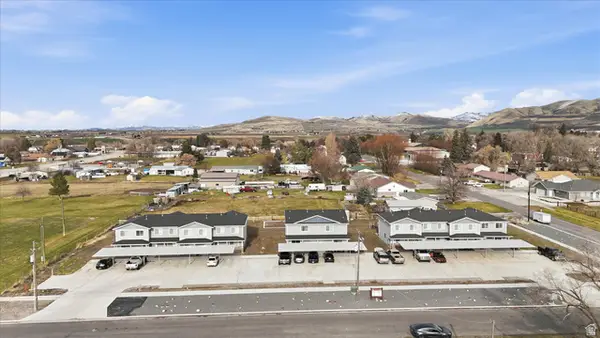 $2,500,000Active28 beds 22 baths13,760 sq. ft.
$2,500,000Active28 beds 22 baths13,760 sq. ft.89 E 200 S, Franklin, ID 83237
MLS# 2126115Listed by: BONNEVILLE REALTY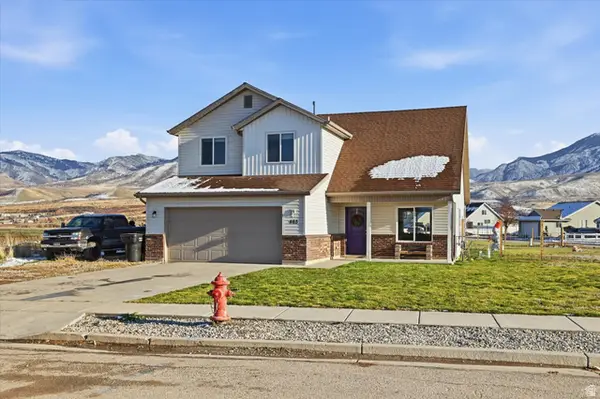 $430,000Pending4 beds 3 baths1,655 sq. ft.
$430,000Pending4 beds 3 baths1,655 sq. ft.465 S Canyon Dr, Franklin, ID 83237
MLS# 2125722Listed by: PARKER REAL ESTATE SERVICES, PC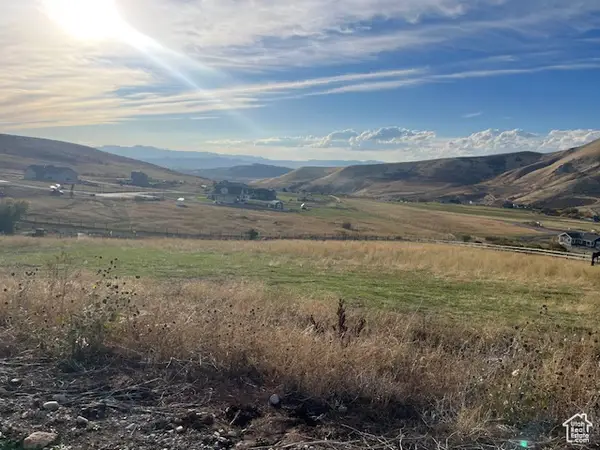 $229,900Active2.23 Acres
$229,900Active2.23 Acres3660 Mountain View Circle #19, Franklin, ID 83237
MLS# 2117314Listed by: CORNERSTONE REAL ESTATE PROFESSIONALS/IDAHO $575,000Active3 beds 2 baths3,600 sq. ft.
$575,000Active3 beds 2 baths3,600 sq. ft.209 E Main St, Franklin, ID 83237
MLS# 2120580Listed by: CORNERSTONE REAL ESTATE PROFESSIONALS/IDAHO

