10259 W Carlton Bay Drive, Garden City, ID 83714
Local realty services provided by:Better Homes and Gardens Real Estate 43° North
10259 W Carlton Bay Drive,Garden City, ID 83714
$599,000
- 3 Beds
- 4 Baths
- 2,257 sq. ft.
- Multi-family
- Active
Upcoming open houses
- Fri, Sep 1212:00 pm - 02:00 pm
- Sat, Sep 1301:00 pm - 03:00 pm
Listed by:john crowley
Office:keller williams realty boise
MLS#:98961211
Source:ID_IMLS
Price summary
- Price:$599,000
- Price per sq. ft.:$265.4
- Monthly HOA dues:$120
About this home
Endless versatility and low-maintenance living abound in this upscale contemporary townhome. Mixed use zoning in the northwest corner of Garden City, bordering Eagle, lends to incredible flexibility and choices: a single-family residence with professional home office; or full residency; or income producing potential. Striking design features a vibrant color scheme throughout, with custom navy-blue cabinets and candy apple red backsplash in the kitchen, colorful light fixtures and living room accent wall with gas fireplace. The upper-level hosts two primary suites with the front bedroom offering a large-tiled shower, dual vanity sink, radiant floor and spacious walk-in. The lower level provides the professional office/working space with separate bathroom or can be used as 3rd bedroom. Unit above the garage is a full studio with kitchen. An enclosed courtyard offers ultimate privacy to enjoy the hot tub and outdoor shower. Set moments to the Boise River Greenbelt and nearby shopping and entertainment!
Contact an agent
Home facts
- Year built:2017
- Listing ID #:98961211
- Added:1 day(s) ago
- Updated:September 11, 2025 at 10:09 AM
Rooms and interior
- Bedrooms:3
- Total bathrooms:4
- Full bathrooms:4
- Living area:2,257 sq. ft.
Heating and cooling
- Cooling:Central Air
- Heating:Fireplace(s), Forced Air, Natural Gas
Structure and exterior
- Year built:2017
- Building area:2,257 sq. ft.
Schools
- High school:Capital
- Middle school:River Glen Jr
- Elementary school:Shadow Hills
Utilities
- Water:City Service
Finances and disclosures
- Price:$599,000
- Price per sq. ft.:$265.4
- Tax amount:$3,657 (2025)
New listings near 10259 W Carlton Bay Drive
- New
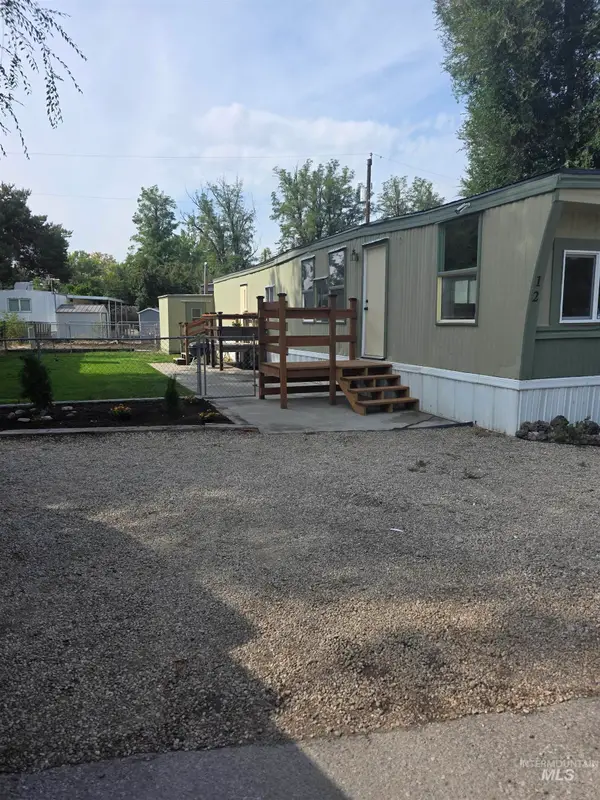 $80,000Active3 beds 1 baths720 sq. ft.
$80,000Active3 beds 1 baths720 sq. ft.415 E 44th St #12, Garden City, ID 83714
MLS# 98961233Listed by: FLX REAL ESTATE, LLC - New
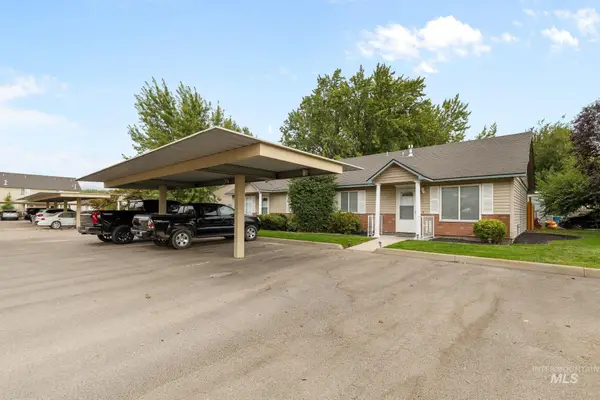 $499,000Active4 beds 2 baths1,798 sq. ft.
$499,000Active4 beds 2 baths1,798 sq. ft.5114 Alworth St, Garden City, ID 83714
MLS# 98961223Listed by: ATOVA - Open Fri, 12 to 2pmNew
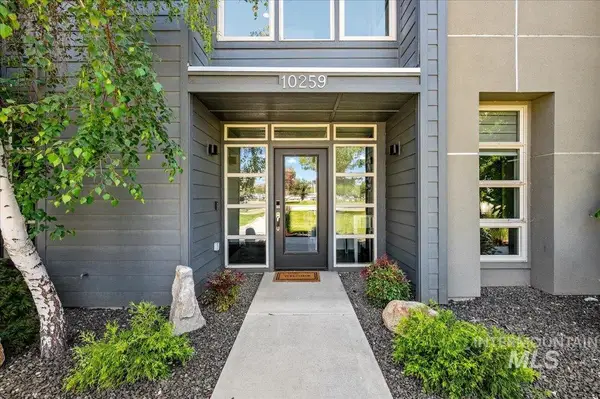 $599,000Active4 beds 4 baths2,257 sq. ft.
$599,000Active4 beds 4 baths2,257 sq. ft.10259 W Carlton Bay Drive, Garden City, ID 83714
MLS# 98961210Listed by: KELLER WILLIAMS REALTY BOISE - New
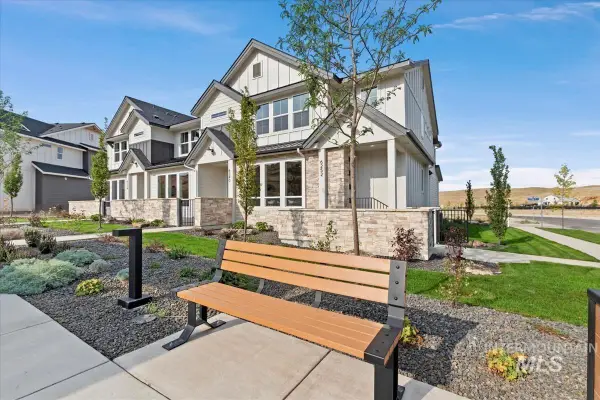 $479,800Active3 beds 3 baths1,836 sq. ft.
$479,800Active3 beds 3 baths1,836 sq. ft.6252 N Holly Springs Ln, Eagle, ID 83616
MLS# 98961029Listed by: SILVERCREEK REALTY GROUP - New
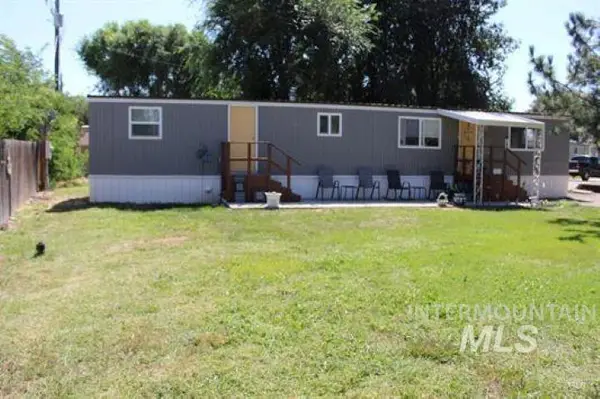 $55,000Active2 beds 1 baths700 sq. ft.
$55,000Active2 beds 1 baths700 sq. ft.415 W 44th #trailer 1, Garden City, ID 83614
MLS# 98961018Listed by: FINDING 43 REAL ESTATE - New
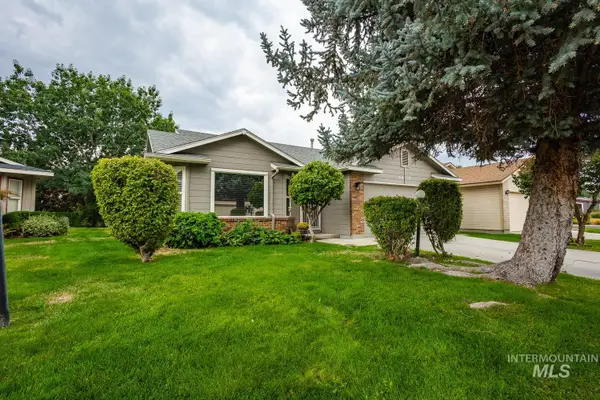 $364,900Active2 beds 2 baths1,066 sq. ft.
$364,900Active2 beds 2 baths1,066 sq. ft.5418 N Willowcrest Pl., Garden City, ID 83714
MLS# 98960918Listed by: EXP REALTY, LLC 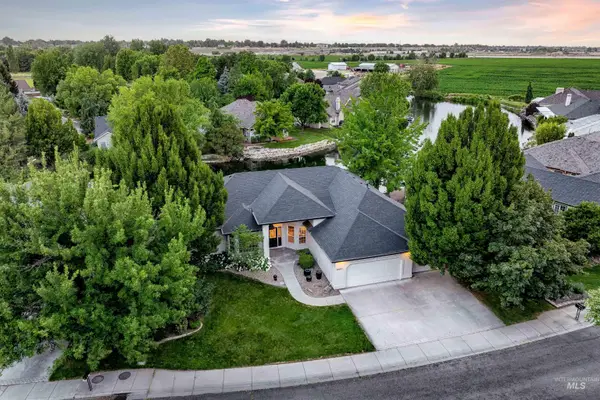 $710,000Pending4 beds 2 baths2,233 sq. ft.
$710,000Pending4 beds 2 baths2,233 sq. ft.8951 W Duck Lake Dr, Garden City, ID 83714
MLS# 98960587Listed by: POWERED-BY- New
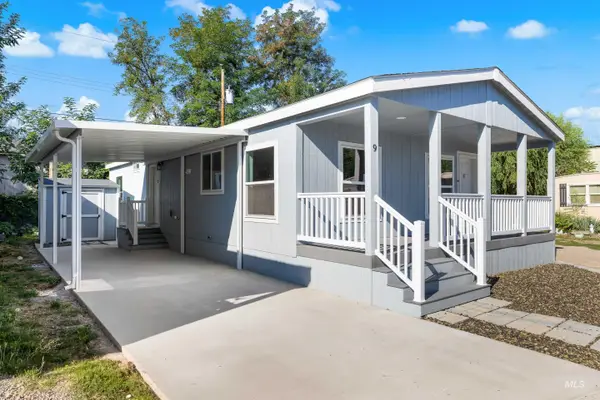 $179,500Active3 beds 2 baths1,120 sq. ft.
$179,500Active3 beds 2 baths1,120 sq. ft.208 E 44th #9, Garden City, ID 83714
MLS# 98960419Listed by: EXP REALTY, LLC - New
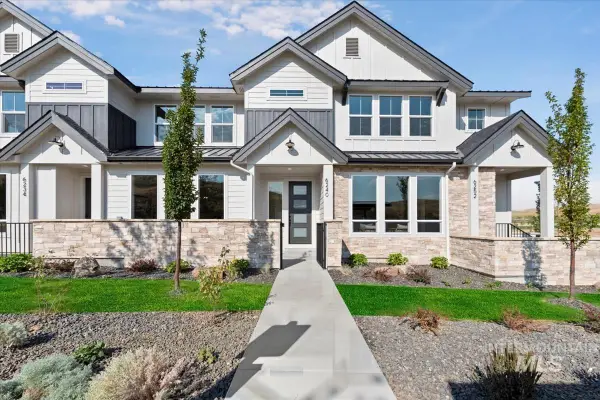 $464,800Active3 beds 3 baths1,766 sq. ft.
$464,800Active3 beds 3 baths1,766 sq. ft.6240 N Holly Springs Ln, Eagle, ID 83616
MLS# 98960282Listed by: SILVERCREEK REALTY GROUP
