8951 W Duck Lake Dr, Garden City, ID 83714
Local realty services provided by:Better Homes and Gardens Real Estate 43° North
8951 W Duck Lake Dr,Garden City, ID 83714
$710,000
- 4 Beds
- 2 Baths
- 2,233 sq. ft.
- Single family
- Pending
Listed by:jennifer coleman
Office:powered-by
MLS#:98960587
Source:ID_IMLS
Price summary
- Price:$710,000
- Price per sq. ft.:$317.96
- Monthly HOA dues:$33
About this home
Waterfront living in the heart of Garden City! Nestled on a quiet cul-de-sac in the mature Leaders Riverwoods neighborhood, adjacent to the Boise River, this ~2233 sqft single-level offers 3 bedrooms + office (or 4th bedroom) with a split-bedroom layout. The great room boasts 10’ ceilings and view windows overlooking the water, while the expansive kitchen includes granite counters, abundant storage, formal dining, and a sunny eating nook. The spacious primary suite features water views, dual vanities, soaker tub, and walk-in closet. Outdoor living shines with a covered deck and fishing off the lake. Updates include a new roof & solar panels (~2021), HVAC (2014), newer paint, and brand-new carpet (2025). A 3-car garage with workspace adds function, while low-maintenance stucco ensures easy care. With direct Greenbelt access on the street and a prime central location between Boise and Eagle, this home perfectly blends convenience, comfort, and nature.
Contact an agent
Home facts
- Year built:1996
- Listing ID #:98960587
- Added:3 day(s) ago
- Updated:September 09, 2025 at 03:37 AM
Rooms and interior
- Bedrooms:4
- Total bathrooms:2
- Full bathrooms:2
- Living area:2,233 sq. ft.
Heating and cooling
- Cooling:Central Air
- Heating:Forced Air, Natural Gas
Structure and exterior
- Roof:Composition
- Year built:1996
- Building area:2,233 sq. ft.
- Lot area:0.27 Acres
Schools
- High school:Eagle
- Middle school:Eagle Middle
- Elementary school:Andrus
Utilities
- Water:City Service
Finances and disclosures
- Price:$710,000
- Price per sq. ft.:$317.96
- Tax amount:$3,398 (2024)
New listings near 8951 W Duck Lake Dr
- Coming Soon
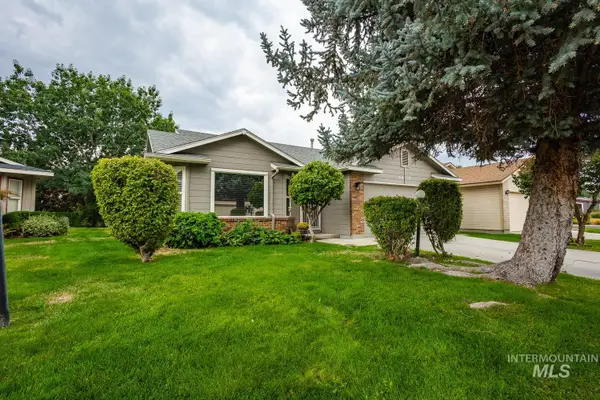 $364,900Coming Soon2 beds 2 baths
$364,900Coming Soon2 beds 2 baths5418 N Willowcrest Pl., Garden City, ID 83714
MLS# 98960918Listed by: EXP REALTY, LLC - New
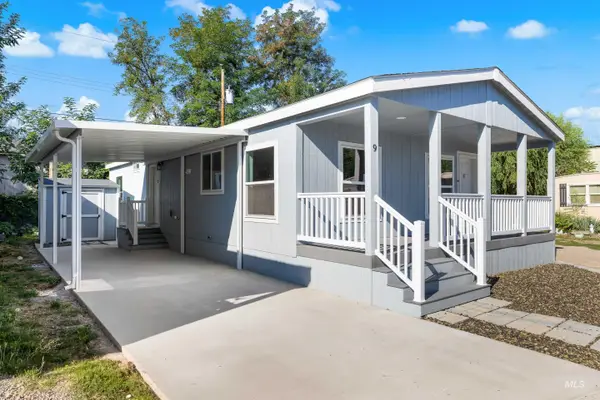 $179,500Active3 beds 2 baths1,120 sq. ft.
$179,500Active3 beds 2 baths1,120 sq. ft.208 E 44th #9, Garden City, ID 83714
MLS# 98960419Listed by: EXP REALTY, LLC - New
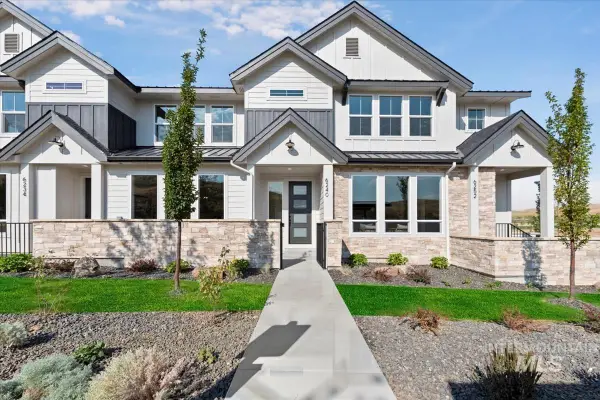 $464,800Active3 beds 3 baths1,766 sq. ft.
$464,800Active3 beds 3 baths1,766 sq. ft.6240 N Holly Springs Ln, Eagle, ID 83616
MLS# 98960282Listed by: SILVERCREEK REALTY GROUP - New
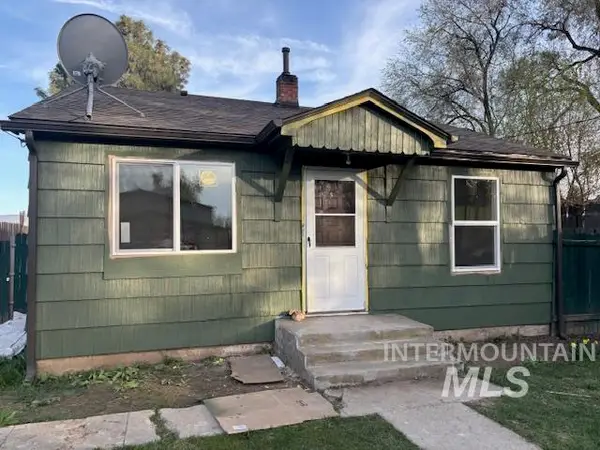 $329,900Active2 beds 1 baths884 sq. ft.
$329,900Active2 beds 1 baths884 sq. ft.113 W 38th St, Garden City, ID 83714
MLS# 98960058Listed by: SPEARS INVESTMENTS 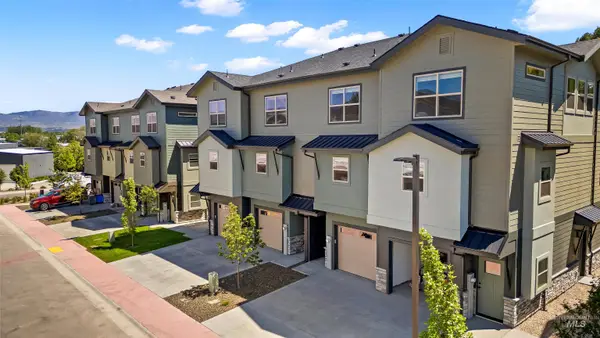 $485,000Pending3 beds 3 baths1,628 sq. ft.
$485,000Pending3 beds 3 baths1,628 sq. ft.7414 W Swain Lane, Garden City, ID 83714
MLS# 98960003Listed by: AMHERST MADISON- New
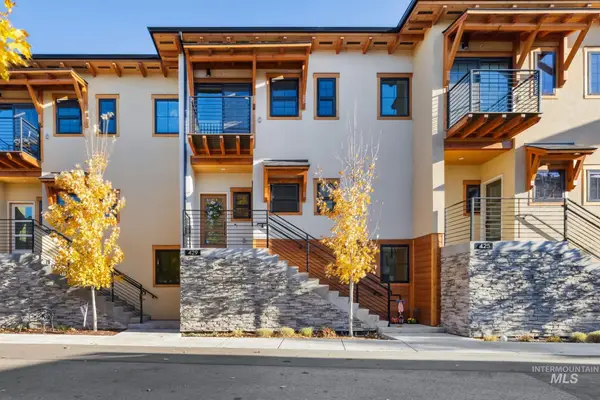 $775,000Active2 beds 3 baths1,536 sq. ft.
$775,000Active2 beds 3 baths1,536 sq. ft.429 E Water Pocket Ln, Garden City, ID 83714
MLS# 98959956Listed by: HOMES OF IDAHO - New
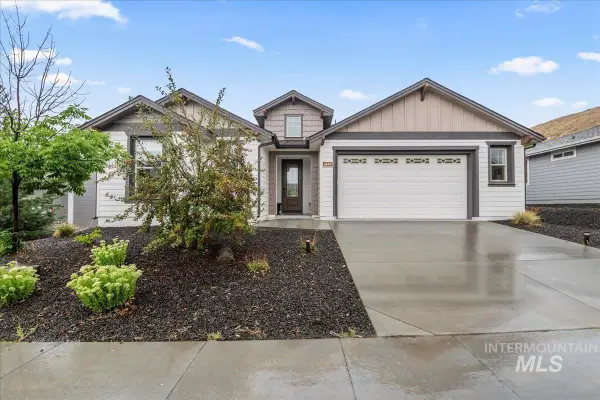 $500,000Active3 beds 2 baths1,763 sq. ft.
$500,000Active3 beds 2 baths1,763 sq. ft.5660 W Kincreag St, Boise, ID 83714
MLS# 98959862Listed by: KELLER WILLIAMS REALTY BOISE 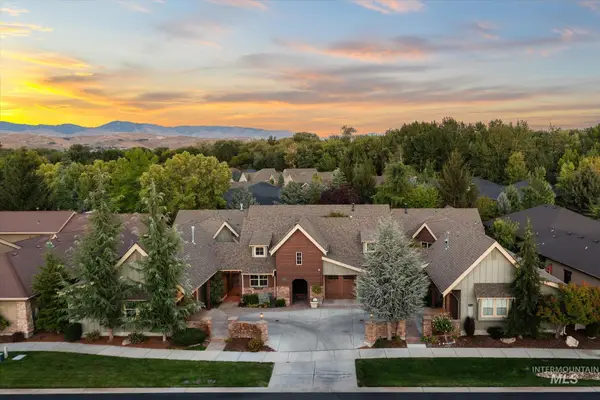 $763,000Active2 beds 2 baths1,796 sq. ft.
$763,000Active2 beds 2 baths1,796 sq. ft.5806 N Duxbury Pier Ln, Garden City, ID 83714
MLS# 98959533Listed by: RE/MAX CAPITAL CITY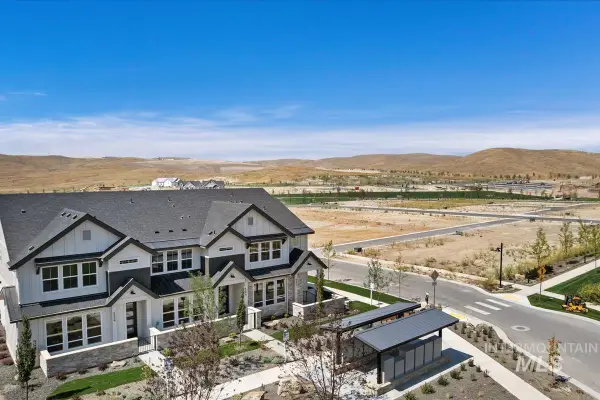 $479,800Active3 beds 3 baths1,896 sq. ft.
$479,800Active3 beds 3 baths1,896 sq. ft.6234 N Holly Springs Ln, Eagle, ID 83616
MLS# 98959432Listed by: SILVERCREEK REALTY GROUP
