4902 N Ellicott Ln., Garden City, ID 83714
Local realty services provided by:Better Homes and Gardens Real Estate 43° North
Upcoming open houses
- Sat, Sep 2012:00 pm - 02:00 pm
Listed by:rachel flichel
Office:o2 real estate group
MLS#:98961957
Source:ID_IMLS
Price summary
- Price:$599,900
- Price per sq. ft.:$337.02
- Monthly HOA dues:$103.33
About this home
Stunning single-level home in a prime Boise location with river and Greenbelt access! Nestled in a quiet, well-kept community with private fishing ponds, this beautifully updated home offers the perfect mix of serenity and convenience. Upgrades include a new gas furnace (2019), water heater (2018), brand-new LVP flooring, lighting, slab granite island countertop and undermount sink (installing Sept 2025), plus a new refrigerator and new wine fridge. The soaring 20-ft ceilings create a bright, open floor plan, while a private, fenced back porch is perfect for relaxing or entertaining. Additional features include central vacuum, water softener, and a 4-year Choice Home Warranty. Enjoy peaceful surroundings with shopping, dining, library, and entertainment just minutes away. Move-in ready and low-maintenance, this gem combines comfort, style, and location! Buyer to verify all information.
Contact an agent
Home facts
- Year built:2004
- Listing ID #:98961957
- Added:1 day(s) ago
- Updated:September 19, 2025 at 07:38 PM
Rooms and interior
- Bedrooms:3
- Total bathrooms:2
- Full bathrooms:2
- Living area:1,780 sq. ft.
Heating and cooling
- Cooling:Central Air
- Heating:Forced Air, Natural Gas
Structure and exterior
- Roof:Composition
- Year built:2004
- Building area:1,780 sq. ft.
- Lot area:0.1 Acres
Schools
- High school:Capital
- Middle school:River Glen Jr
- Elementary school:Shadow Hills
Utilities
- Water:City Service
Finances and disclosures
- Price:$599,900
- Price per sq. ft.:$337.02
- Tax amount:$3,208 (2024)
New listings near 4902 N Ellicott Ln.
- Open Sat, 10am to 5pmNew
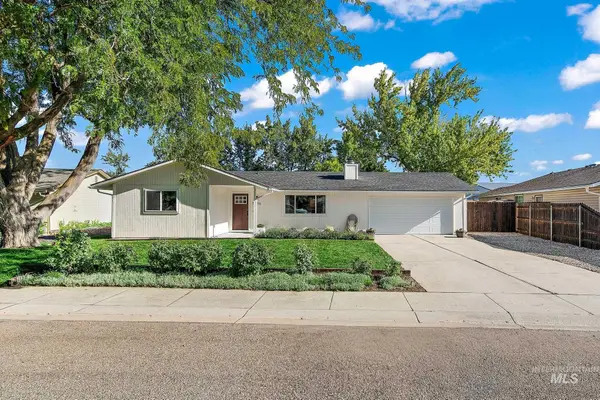 $399,900Active3 beds 2 baths1,052 sq. ft.
$399,900Active3 beds 2 baths1,052 sq. ft.5696 N Millstream Way, Garden City, ID 83714
MLS# 98962166Listed by: BOISE PREMIER REAL ESTATE - New
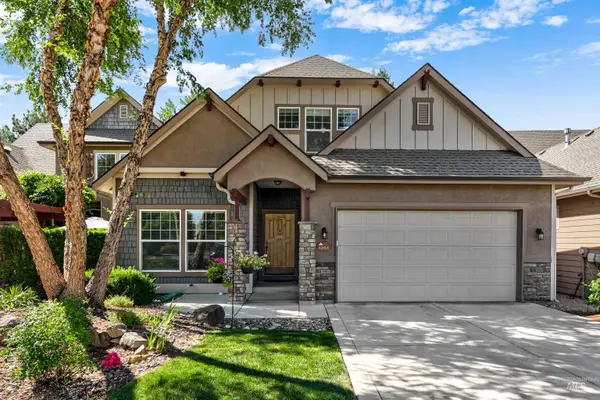 $574,000Active3 beds 3 baths1,884 sq. ft.
$574,000Active3 beds 3 baths1,884 sq. ft.4894 N Ellicott, Garden City, ID 83714
MLS# 98962102Listed by: SILVERCREEK REALTY GROUP - Coming Soon
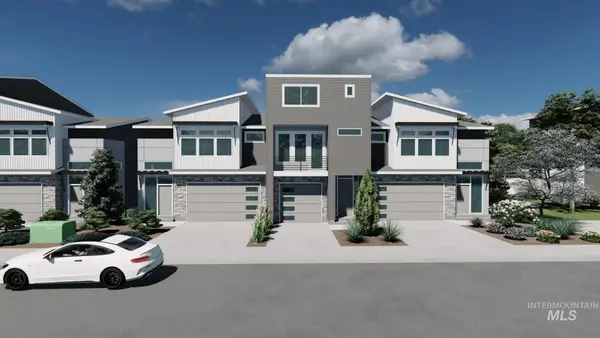 $742,900Coming Soon2 beds 3 baths
$742,900Coming Soon2 beds 3 baths5281 N River Water Lane, Garden City, ID 83714
MLS# 98962003Listed by: SMITH & COELHO - New
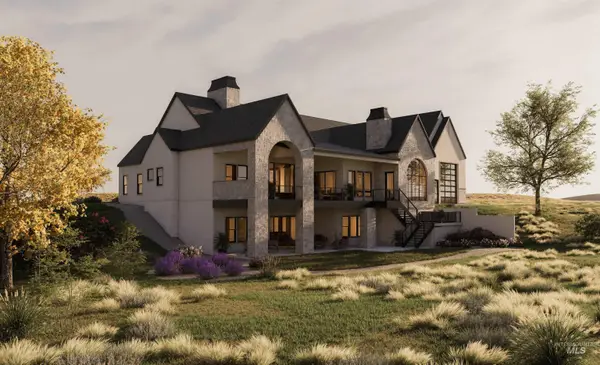 $2,999,000Active4 beds 5 baths5,299 sq. ft.
$2,999,000Active4 beds 5 baths5,299 sq. ft.7195 N Cairnhill Way, Eagle, ID 83616
MLS# 98961911Listed by: SILVERCREEK REALTY GROUP - New
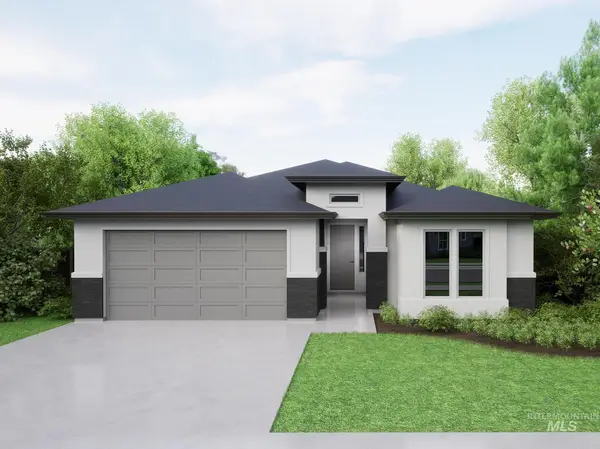 $599,880Active3 beds 2 baths1,702 sq. ft.
$599,880Active3 beds 2 baths1,702 sq. ft.6625 N Good Drive, Eagle, ID 83629
MLS# 98961867Listed by: HOMES OF IDAHO - New
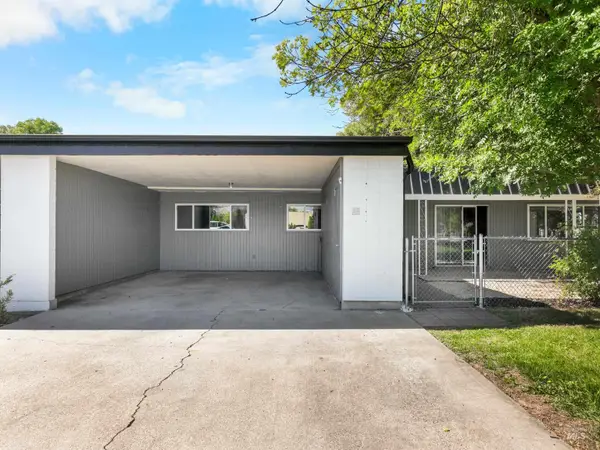 $309,990Active2 beds 2 baths1,200 sq. ft.
$309,990Active2 beds 2 baths1,200 sq. ft.6881 W W State Street #11, Boise, ID 83709
MLS# 98961848Listed by: ENGEL & VLKERS BOISE - New
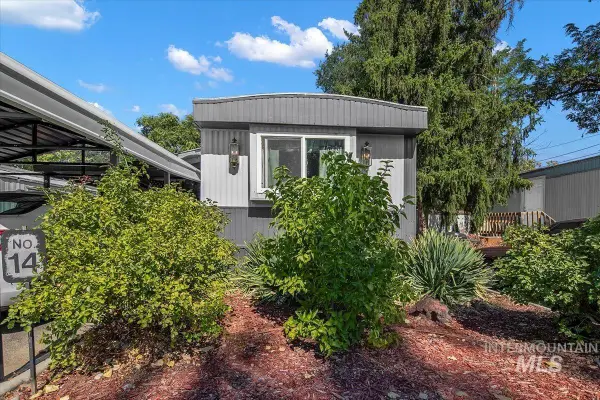 $84,000Active2 beds 2 baths938 sq. ft.
$84,000Active2 beds 2 baths938 sq. ft.306 E 47th St #14, Garden City, ID 83714
MLS# 98961835Listed by: EXP REALTY, LLC - New
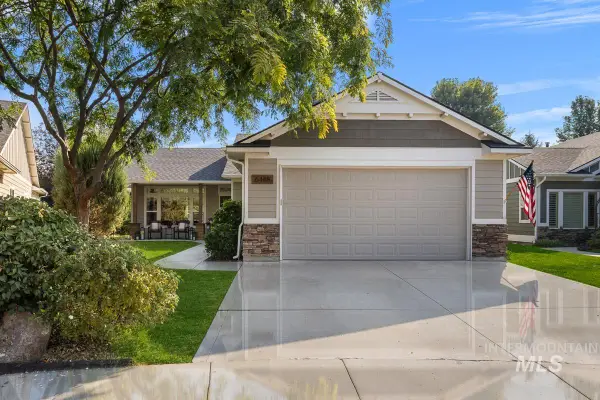 $639,900Active3 beds 2 baths1,575 sq. ft.
$639,900Active3 beds 2 baths1,575 sq. ft.6148 N Duxbury Pier Pl, Garden City, ID 83714
MLS# 98961783Listed by: BOISE PREMIER REAL ESTATE - New
 $629,880Active3 beds 3 baths2,311 sq. ft.
$629,880Active3 beds 3 baths2,311 sq. ft.6604 N Good Dr., Eagle, ID 83629
MLS# 98961590Listed by: HOMES OF IDAHO
