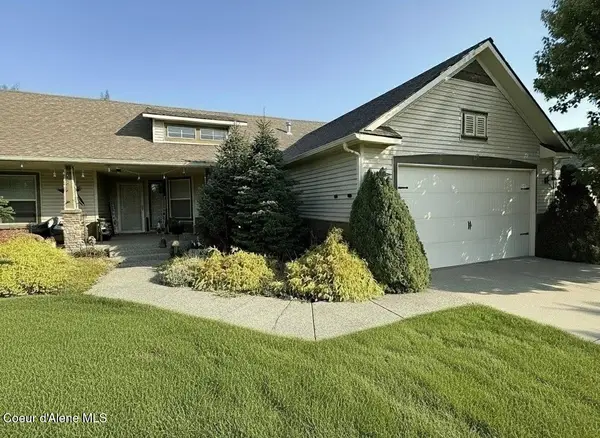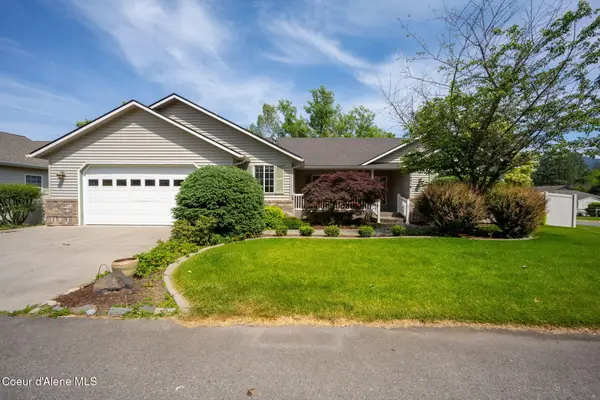1189 E SLEEPING DEER AVE, Hayden, ID 83835
Local realty services provided by:Better Homes and Gardens Real Estate Gary Mann Realty
Upcoming open houses
- Fri, Oct 0311:00 am - 03:00 pm
Listed by:hayden anderl
Office:coldwell banker schneidmiller realty
MLS#:25-8269
Source:ID_CDAR
Price summary
- Price:$1,199,000
- Price per sq. ft.:$389.29
About this home
Move-in ready with ADU! The Sierra plan at Trail Ridge features over 3,000 sq feet of luxurious living space in beautiful Hayden, Idaho. The open concept chef's kitchen flows into the high ceilings of the great room on the main floor, which also features a luxurious master suite. Upstairs you will find 3 additional bedrooms, an office space, laundry room and two full bathrooms. The large four car garage also features an Accessory Dwelling Unit with its own entrance, perfect for giving guests privacy or making rental income. You'll love this brand-new plan from a local award winning builder and being a golf cart ride away from two great golf courses. Terms & Conditionals apply and buyers must qualify.
Contact an agent
Home facts
- Year built:2025
- Listing ID #:25-8269
- Added:52 day(s) ago
- Updated:September 30, 2025 at 10:48 PM
Rooms and interior
- Bedrooms:5
- Total bathrooms:5
- Full bathrooms:5
- Living area:3,080 sq. ft.
Heating and cooling
- Cooling:Central Air
- Heating:Forced Air, Furnace, Mini-Split
Structure and exterior
- Roof:Composition
- Year built:2025
- Building area:3,080 sq. ft.
- Lot area:0.28 Acres
Utilities
- Water:Public
- Sewer:Public Sewer
Finances and disclosures
- Price:$1,199,000
- Price per sq. ft.:$389.29
New listings near 1189 E SLEEPING DEER AVE
- New
 $595,000Active3 beds 2 baths3,444 sq. ft.
$595,000Active3 beds 2 baths3,444 sq. ft.2885 W MULBERRY CT, Hayden, ID 83835
MLS# 25-9861Listed by: COLDWELL BANKER SCHNEIDMILLER REALTY - New
 $585,000Active4 beds 3 baths2,008 sq. ft.
$585,000Active4 beds 3 baths2,008 sq. ft.10016 N ZACK CT, Hayden, ID 83835
MLS# 25-9850Listed by: WINDERMERE/COEUR D'ALENE REALTY INC - PF - New
 $972,400Active3 beds 2 baths1,866 sq. ft.
$972,400Active3 beds 2 baths1,866 sq. ft.975 E STEEPLE CHASE RD, Hayden, ID 83835
MLS# 25-9846Listed by: COLDWELL BANKER SCHNEIDMILLER REALTY - New
 $999,600Active3 beds 2 baths2,175 sq. ft.
$999,600Active3 beds 2 baths2,175 sq. ft.969 E STEEPLE CHASE RD, Hayden, ID 83835
MLS# 25-9848Listed by: COLDWELL BANKER SCHNEIDMILLER REALTY - New
 $798,000Active2 beds 3 baths1,692 sq. ft.
$798,000Active2 beds 3 baths1,692 sq. ft.10637 N FRIAR DR #15, Hayden, ID 83835
MLS# 25-9834Listed by: REALTY ONE GROUP ECLIPSE  $424,990Pending3 beds 3 baths1,621 sq. ft.
$424,990Pending3 beds 3 baths1,621 sq. ft.293 E GROSBEAK AVE, Hayden, ID 83835
MLS# 25-9820Listed by: COLDWELL BANKER SCHNEIDMILLER REALTY- New
 $424,900Active3 beds 3 baths2,194 sq. ft.
$424,900Active3 beds 3 baths2,194 sq. ft.985 E LOCH LOMOND CT, Hayden, ID 83835
MLS# 25-9817Listed by: COLDWELL BANKER SCHNEIDMILLER REALTY - New
 $850,000Active3 beds 3 baths3,231 sq. ft.
$850,000Active3 beds 3 baths3,231 sq. ft.769 E SOUTHWOOD CT, Hayden, ID 83835
MLS# 25-9809Listed by: NORTHWEST REALTY GROUP - New
 $1,080,790Active4 beds 3 baths2,654 sq. ft.
$1,080,790Active4 beds 3 baths2,654 sq. ft.957 E STEEPLE CHASE RD, Hayden, ID 83835
MLS# 25-9799Listed by: COLDWELL BANKER SCHNEIDMILLER REALTY - New
 $1,193,730Active6 beds 4 baths3,213 sq. ft.
$1,193,730Active6 beds 4 baths3,213 sq. ft.963 E STEEPLE CHASE RD, Hayden, ID 83835
MLS# 25-9800Listed by: COLDWELL BANKER SCHNEIDMILLER REALTY
