1222 W TAMARINDO LN, Hayden, ID 83835
Local realty services provided by:Better Homes and Gardens Real Estate Gary Mann Realty

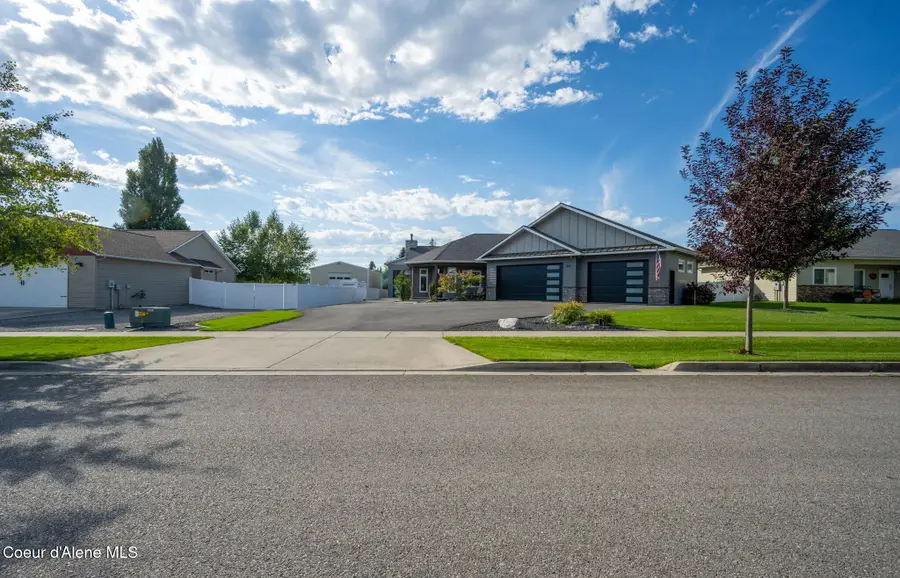

1222 W TAMARINDO LN,Hayden, ID 83835
$1,199,000
- 3 Beds
- 4 Baths
- 2,902 sq. ft.
- Single family
- Pending
Listed by:bonnie martinelli
Office:professional realty services idaho
MLS#:25-6151
Source:ID_CDAR
Price summary
- Price:$1,199,000
- Price per sq. ft.:$413.16
About this home
THIS HOME HAS IT ALL!!! No HOA or CCRs! 3,823 total SF of living space! This MULTI-GENERATIONAL property is a quality built energy efficient home with a SHOP and 2 ADDITIONAL LIVING QUARTERS! The 3 bed/3.5 bath, 2,902 SF main house offers an open layout with a gourmet kitchen boasting quality cabinetry and granite/quartz/tile/Dekton finishes, high-end Fisher & Paykel appliances, a large island, and coffee bar/pantry area. The spacious living room features a cozy gas fireplace. The second family room (flex room) leads to the luxury master suite and two secondary bedrooms. The additional living quarters above the main house garage features a bedroom area, sitting area, and kitchenette - all with its own entrance (perfect for some extra income as a VRBO). The 30x50 SHOP is stick-framed, BIBS insulated, with 14' and 9' height roll-up doors. Within the shop, there is also a separate 1 bed/1.5 bath, 921 sq ft ADU (not included in main house square footage) with its very own covered patio! The generously sized backyard is all flat, usable land that is fully landscaped and fully fenced with a natural gas open firepit, garden beds, fruit trees, grape vines, berry bushes, and 10x16 storage shed (heated, insulated, 2x6 construction) with an integrated swing set. With this central Hayden location, you are minutes away from shopping, medical care, parks - pure convenience!! Too many upgrades to list here! See Features Sheet.
Contact an agent
Home facts
- Year built:2017
- Listing Id #:25-6151
- Added:61 day(s) ago
- Updated:August 15, 2025 at 07:30 AM
Rooms and interior
- Bedrooms:3
- Total bathrooms:4
- Full bathrooms:4
- Living area:2,902 sq. ft.
Heating and cooling
- Cooling:Central Air
- Heating:Forced Air, Furnace, Heat Pump, Mini-Split
Structure and exterior
- Roof:Composition
- Year built:2017
- Building area:2,902 sq. ft.
- Lot area:0.53 Acres
Utilities
- Water:Public
- Sewer:Public Sewer
Finances and disclosures
- Price:$1,199,000
- Price per sq. ft.:$413.16
- Tax amount:$4,167 (2024)
New listings near 1222 W TAMARINDO LN
- New
 $1,650,000Active3 beds 4 baths3,000 sq. ft.
$1,650,000Active3 beds 4 baths3,000 sq. ft.2060 E WOODSTONE DR, Hayden, ID 83835
MLS# 25-8441Listed by: COLDWELL BANKER SCHNEIDMILLER REALTY - Open Fri, 3 to 6pmNew
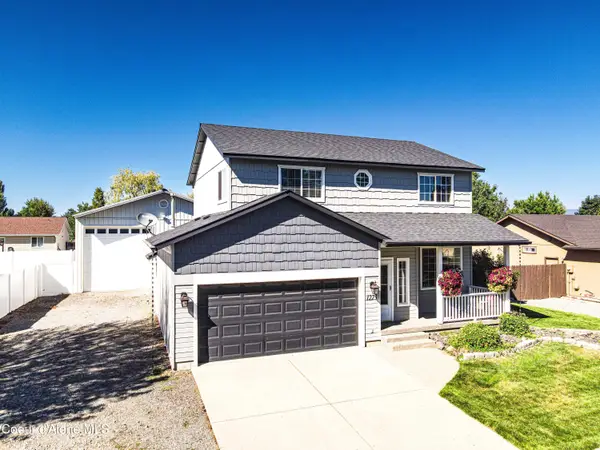 $549,000Active3 beds 3 baths1,556 sq. ft.
$549,000Active3 beds 3 baths1,556 sq. ft.1223 W Tanager Ave, Hayden, ID 83835
MLS# 25-8438Listed by: CENTURY 21 BEUTLER & ASSOCIATES - New
 $402,000Active3 beds 3 baths1,401 sq. ft.
$402,000Active3 beds 3 baths1,401 sq. ft.198 E LOBO LOOP, Hayden, ID 83835
MLS# 25-8424Listed by: COLDWELL BANKER SCHNEIDMILLER REALTY - New
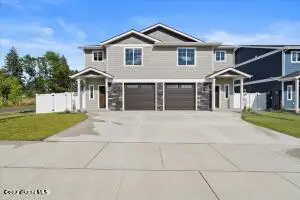 $402,000Active3 beds 3 baths1,401 sq. ft.
$402,000Active3 beds 3 baths1,401 sq. ft.206 E LOBO LOOP, Hayden, ID 83835
MLS# 25-8426Listed by: COLDWELL BANKER SCHNEIDMILLER REALTY - New
 $516,779Active4 beds 3 baths2,493 sq. ft.
$516,779Active4 beds 3 baths2,493 sq. ft.10008 N LIVERPOOL LOOP, Hayden, ID 83835
MLS# 25-8428Listed by: COLDWELL BANKER SCHNEIDMILLER REALTY - New
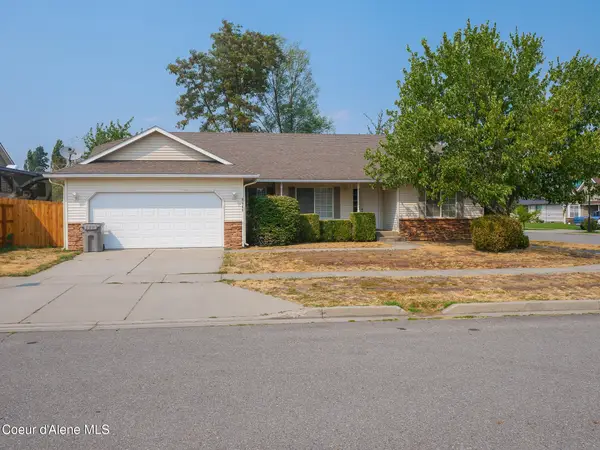 $475,000Active3 beds 2 baths1,625 sq. ft.
$475,000Active3 beds 2 baths1,625 sq. ft.9568 N MACIE LOOP, Hayden, ID 83835
MLS# 25-8406Listed by: SILVERCREEK REALTY GROUP, LLC 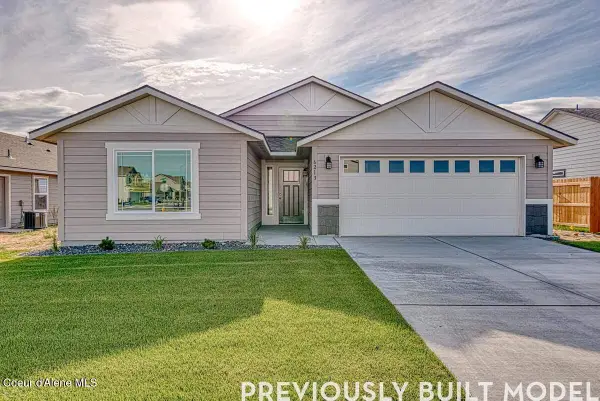 $453,105Pending3 beds 2 baths1,601 sq. ft.
$453,105Pending3 beds 2 baths1,601 sq. ft.10086 N LIVERPOOL LOOP, Hayden, ID 83835
MLS# 25-8395Listed by: COLDWELL BANKER SCHNEIDMILLER REALTY- New
 $177,500Active1 beds 1 baths595 sq. ft.
$177,500Active1 beds 1 baths595 sq. ft.132 E WILLOW TREE LN, Hayden, ID 83835
MLS# 25-8385Listed by: WINDERMERE/COEUR D'ALENE REALTY INC - New
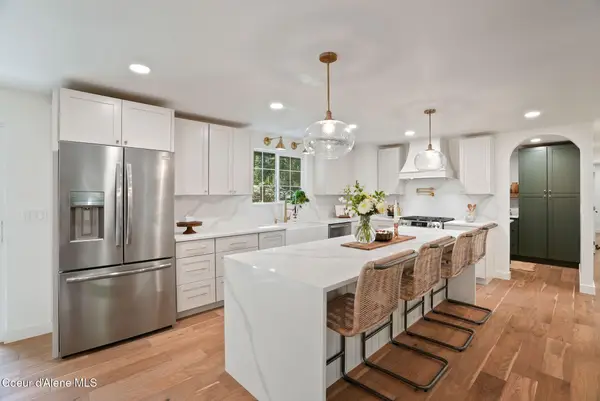 $899,000Active3 beds 4 baths2,640 sq. ft.
$899,000Active3 beds 4 baths2,640 sq. ft.12082 N Forest Rd, Hayden, ID 83835
MLS# 25-8368Listed by: EXP REALTY - New
 $1,799,000Active3 beds 3 baths2,979 sq. ft.
$1,799,000Active3 beds 3 baths2,979 sq. ft.11693 N Arnicas Ct, Hayden, ID 83835
MLS# 25-8366Listed by: CENTURY 21 BEUTLER & ASSOCIATES

