1531 E TWISTWOOD DR, Hayden, ID 83835
Local realty services provided by:Better Homes and Gardens Real Estate Gary Mann Realty
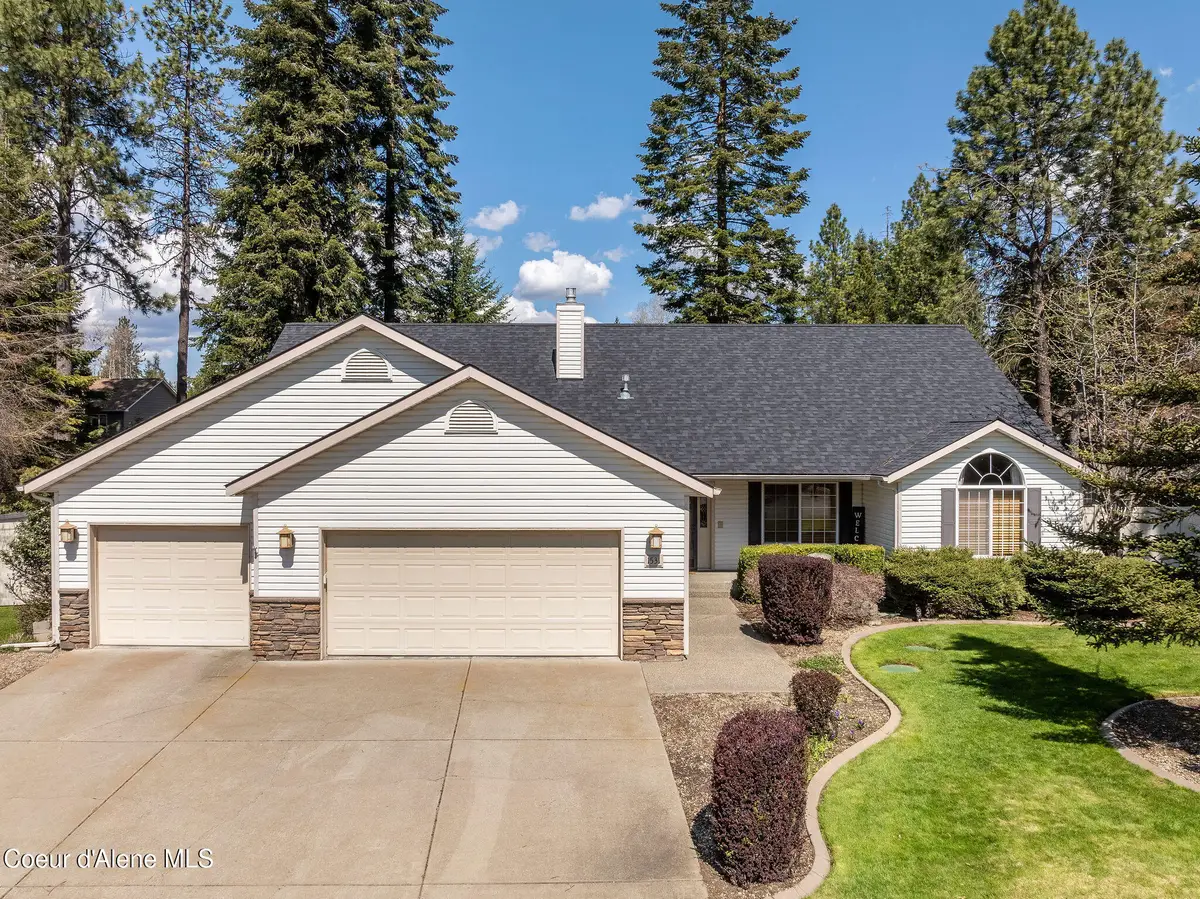
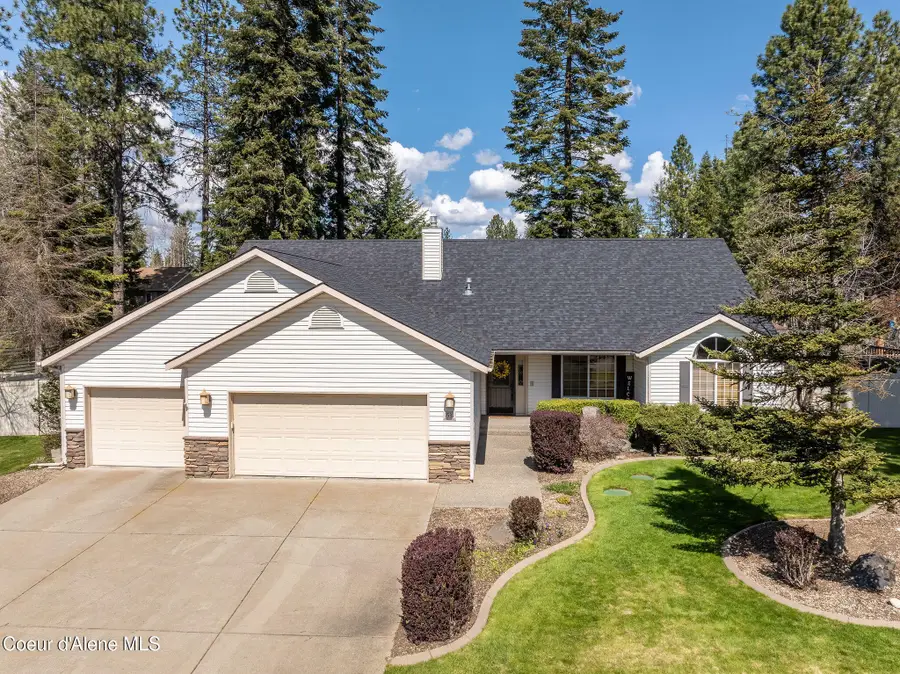
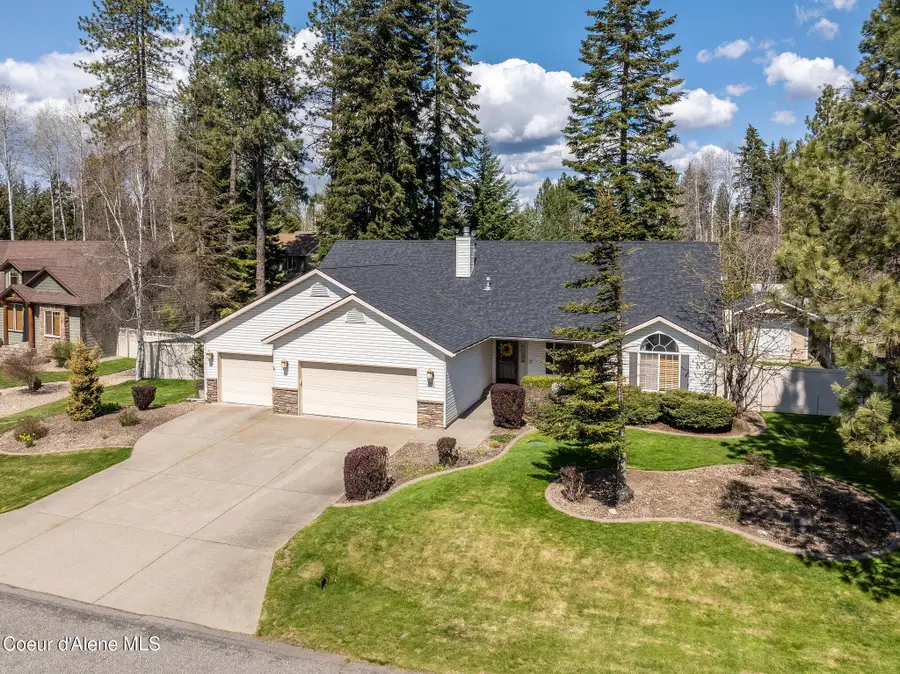
1531 E TWISTWOOD DR,Hayden, ID 83835
$775,599
- 3 Beds
- 3 Baths
- 2,325 sq. ft.
- Single family
- Active
Listed by:carolyn a joslin
Office:lakeshore realty
MLS#:25-4381
Source:ID_CDAR
Price summary
- Price:$775,599
- Price per sq. ft.:$333.59
About this home
OPEN HOUSE SAT. AUG. 16 ,12-3pm.Popular West Hayden Estates Rancher on a Spacious Treed Lot!
Nestled on a beautifully wooded .32-acre lot, this single-level 3-bedroom, 2.5-bath home offers comfort, functionality, and thoughtful upgrades throughout. A bonus room with custom built-in cabinetry sits above the oversized finished 3-car garage with a dedicated workstation.
Inside, you'll find a warm and inviting layout featuring hickory cabinets, granite countertops, a pantry, stainless steel appliances, and hardwood floors. A corner gas fireplace adds cozy charm to the living space.
Step outside to enjoy your private backyard oasis with a 20x20 Trex deck, tranquil water feature, and a fully fenced dog run. There's also a 12x16 fully insulated shed with electricity and a workbench—perfect for hobbies or additional storage.
New roof on both the home and shed in 2023 makes this property move-in ready and low maintenance.
Contact an agent
Home facts
- Year built:2002
- Listing Id #:25-4381
- Added:191 day(s) ago
- Updated:August 15, 2025 at 04:43 AM
Rooms and interior
- Bedrooms:3
- Total bathrooms:3
- Full bathrooms:3
- Living area:2,325 sq. ft.
Heating and cooling
- Cooling:Central Air
- Heating:Forced Air, Furnace, Heat Pump
Structure and exterior
- Roof:Composition
- Year built:2002
- Building area:2,325 sq. ft.
- Lot area:0.32 Acres
Utilities
- Water:Community System
- Sewer:Community System
Finances and disclosures
- Price:$775,599
- Price per sq. ft.:$333.59
- Tax amount:$2,128 (2024)
New listings near 1531 E TWISTWOOD DR
- New
 $1,650,000Active3 beds 4 baths3,000 sq. ft.
$1,650,000Active3 beds 4 baths3,000 sq. ft.2060 E WOODSTONE DR, Hayden, ID 83835
MLS# 25-8441Listed by: COLDWELL BANKER SCHNEIDMILLER REALTY - Open Fri, 3 to 6pmNew
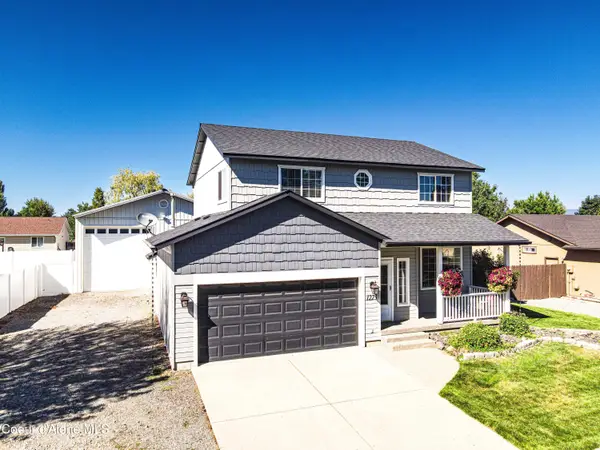 $549,000Active3 beds 3 baths1,556 sq. ft.
$549,000Active3 beds 3 baths1,556 sq. ft.1223 W Tanager Ave, Hayden, ID 83835
MLS# 25-8438Listed by: CENTURY 21 BEUTLER & ASSOCIATES - New
 $402,000Active3 beds 3 baths1,401 sq. ft.
$402,000Active3 beds 3 baths1,401 sq. ft.198 E LOBO LOOP, Hayden, ID 83835
MLS# 25-8424Listed by: COLDWELL BANKER SCHNEIDMILLER REALTY - New
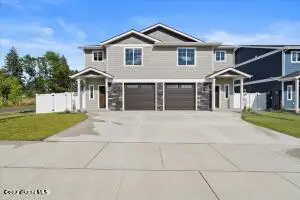 $402,000Active3 beds 3 baths1,401 sq. ft.
$402,000Active3 beds 3 baths1,401 sq. ft.206 E LOBO LOOP, Hayden, ID 83835
MLS# 25-8426Listed by: COLDWELL BANKER SCHNEIDMILLER REALTY - New
 $516,779Active4 beds 3 baths2,493 sq. ft.
$516,779Active4 beds 3 baths2,493 sq. ft.10008 N LIVERPOOL LOOP, Hayden, ID 83835
MLS# 25-8428Listed by: COLDWELL BANKER SCHNEIDMILLER REALTY - New
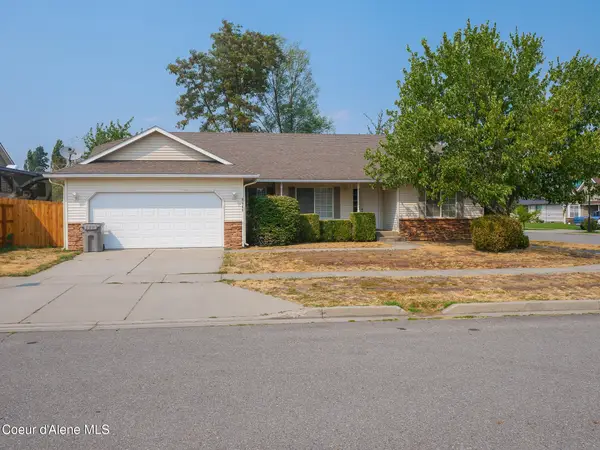 $475,000Active3 beds 2 baths1,625 sq. ft.
$475,000Active3 beds 2 baths1,625 sq. ft.9568 N MACIE LOOP, Hayden, ID 83835
MLS# 25-8406Listed by: SILVERCREEK REALTY GROUP, LLC 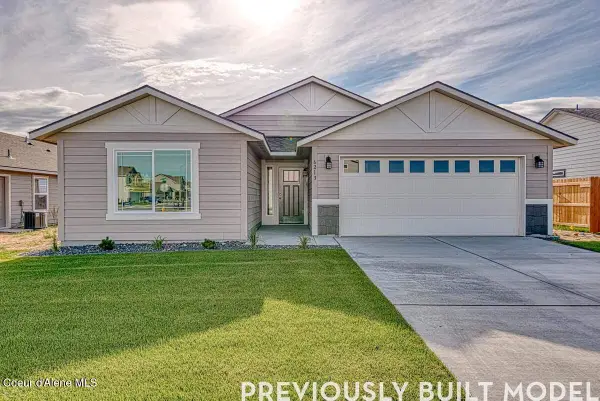 $453,105Pending3 beds 2 baths1,601 sq. ft.
$453,105Pending3 beds 2 baths1,601 sq. ft.10086 N LIVERPOOL LOOP, Hayden, ID 83835
MLS# 25-8395Listed by: COLDWELL BANKER SCHNEIDMILLER REALTY- New
 $177,500Active1 beds 1 baths595 sq. ft.
$177,500Active1 beds 1 baths595 sq. ft.132 E WILLOW TREE LN, Hayden, ID 83835
MLS# 25-8385Listed by: WINDERMERE/COEUR D'ALENE REALTY INC - New
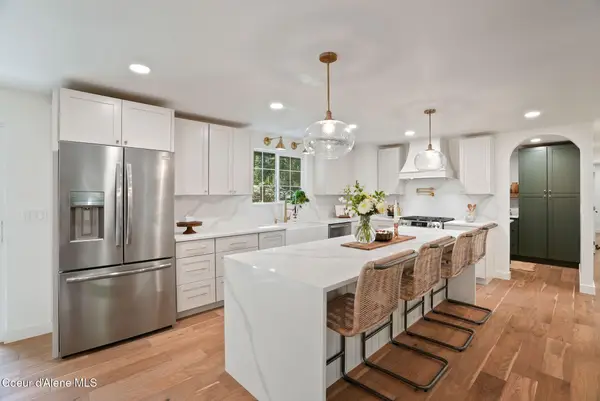 $899,000Active3 beds 4 baths2,640 sq. ft.
$899,000Active3 beds 4 baths2,640 sq. ft.12082 N Forest Rd, Hayden, ID 83835
MLS# 25-8368Listed by: EXP REALTY - New
 $1,799,000Active3 beds 3 baths2,979 sq. ft.
$1,799,000Active3 beds 3 baths2,979 sq. ft.11693 N Arnicas Ct, Hayden, ID 83835
MLS# 25-8366Listed by: CENTURY 21 BEUTLER & ASSOCIATES

