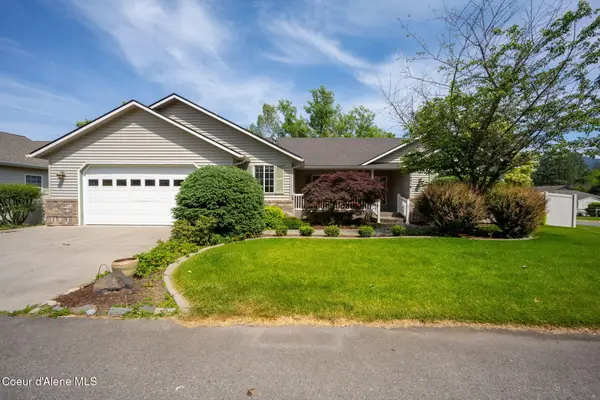2547 W BLACKBERRY LOOP, Hayden, ID 83835
Local realty services provided by:Better Homes and Gardens Real Estate Gary Mann Realty
2547 W BLACKBERRY LOOP,Hayden, ID 83835
$695,000
- 4 Beds
- 3 Baths
- 2,419 sq. ft.
- Single family
- Active
Listed by:annette lively
Office:the experience northwest
MLS#:25-8082
Source:ID_CDAR
Price summary
- Price:$695,000
- Price per sq. ft.:$287.31
About this home
Nestled in the heart of prestigious Strawberry Fields Community, this impeccably maintained 4 bed, 3 bath residence offers timeless design and upscale comfort. Built in 2007 and thoughtfully updated, this home is just a short stroll from beautifully maintained parks and the highly rated Atlas Elementary School. Inside you'll be welcomed by soaring vaulted ceilings, rich flooring, and a cozy fireplace that anchors the spacious main living area and open concept design. The chef-inspired kitchen features gleaming stainless steel appliances, a large center island and a lay out perfect for entertaining. Retreat to the private backyard oasis, beautifully enclosed for serenity and security- ideal for relaxing evenings or vibrant gatherings. From curb appeal to its meticulously appointed interior, this home embodies elevated suburban living in one of Hayden's most cherished neighborhoods. Home has been preinspected. Inspection available upon acceptance of offer.
Contact an agent
Home facts
- Year built:2007
- Listing ID #:25-8082
- Added:56 day(s) ago
- Updated:September 30, 2025 at 04:02 PM
Rooms and interior
- Bedrooms:4
- Total bathrooms:3
- Full bathrooms:3
- Living area:2,419 sq. ft.
Heating and cooling
- Cooling:Central Air
- Heating:Forced Air, Furnace
Structure and exterior
- Roof:Composition
- Year built:2007
- Building area:2,419 sq. ft.
- Lot area:0.22 Acres
Utilities
- Water:Public
- Sewer:Public Sewer
Finances and disclosures
- Price:$695,000
- Price per sq. ft.:$287.31
- Tax amount:$1,860 (2024)
New listings near 2547 W BLACKBERRY LOOP
- New
 $585,000Active4 beds 3 baths2,008 sq. ft.
$585,000Active4 beds 3 baths2,008 sq. ft.10016 N ZACK CT, Hayden, ID 83835
MLS# 25-9850Listed by: WINDERMERE/COEUR D'ALENE REALTY INC - PF - New
 $972,400Active3 beds 2 baths1,866 sq. ft.
$972,400Active3 beds 2 baths1,866 sq. ft.975 E STEEPLE CHASE RD, Hayden, ID 83835
MLS# 25-9846Listed by: COLDWELL BANKER SCHNEIDMILLER REALTY - New
 $999,600Active3 beds 2 baths2,175 sq. ft.
$999,600Active3 beds 2 baths2,175 sq. ft.969 E STEEPLE CHASE RD, Hayden, ID 83835
MLS# 25-9848Listed by: COLDWELL BANKER SCHNEIDMILLER REALTY - New
 $798,000Active2 beds 3 baths1,692 sq. ft.
$798,000Active2 beds 3 baths1,692 sq. ft.10637 N FRIAR DR #15, Hayden, ID 83835
MLS# 25-9834Listed by: REALTY ONE GROUP ECLIPSE  $424,990Pending3 beds 3 baths1,621 sq. ft.
$424,990Pending3 beds 3 baths1,621 sq. ft.293 E GROSBEAK AVE, Hayden, ID 83835
MLS# 25-9820Listed by: COLDWELL BANKER SCHNEIDMILLER REALTY- New
 $424,900Active3 beds 3 baths2,194 sq. ft.
$424,900Active3 beds 3 baths2,194 sq. ft.985 E LOCH LOMOND CT, Hayden, ID 83835
MLS# 25-9817Listed by: COLDWELL BANKER SCHNEIDMILLER REALTY - New
 $850,000Active3 beds 3 baths3,231 sq. ft.
$850,000Active3 beds 3 baths3,231 sq. ft.769 E SOUTHWOOD CT, Hayden, ID 83835
MLS# 25-9809Listed by: NORTHWEST REALTY GROUP - New
 $1,080,790Active4 beds 3 baths2,654 sq. ft.
$1,080,790Active4 beds 3 baths2,654 sq. ft.957 E STEEPLE CHASE RD, Hayden, ID 83835
MLS# 25-9799Listed by: COLDWELL BANKER SCHNEIDMILLER REALTY - New
 $1,193,730Active6 beds 4 baths3,213 sq. ft.
$1,193,730Active6 beds 4 baths3,213 sq. ft.963 E STEEPLE CHASE RD, Hayden, ID 83835
MLS# 25-9800Listed by: COLDWELL BANKER SCHNEIDMILLER REALTY - New
 $1,141,953Active3 beds 3 baths3,401 sq. ft.
$1,141,953Active3 beds 3 baths3,401 sq. ft.1503 W Remmick Street, Hayden, ID 83835
MLS# 25-9784Listed by: WINDERMERE/HAYDEN, LLC
