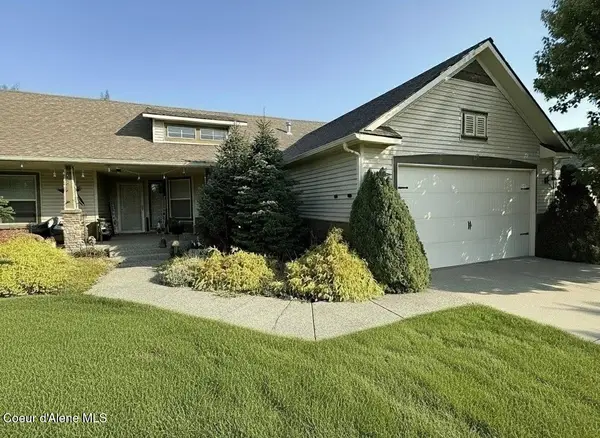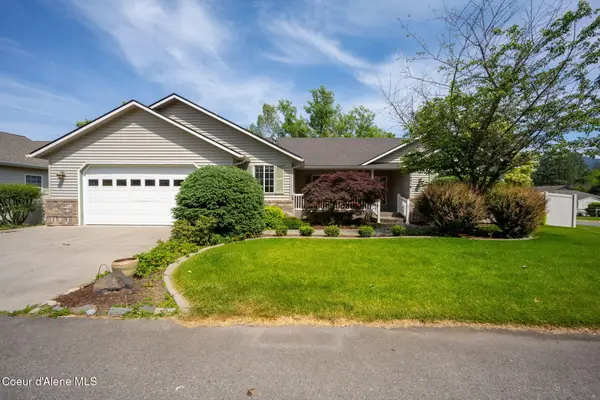4078 E BURCHELL DR, Hayden, ID 83835
Local realty services provided by:Better Homes and Gardens Real Estate Gary Mann Realty
Upcoming open houses
- Sun, Oct 0511:00 am - 02:00 pm
Listed by:michaela corcoran-hall
Office:the experience northwest
MLS#:25-8182
Source:ID_CDAR
Price summary
- Price:$1,950,000
- Price per sq. ft.:$361.65
About this home
Perched on a premier southern-exposure lot in one of Hayden's most prestigious neighborhoods, this beauty offers an exceptional blend of elegance, comfort, and versatility. Featuring 5 bedrooms, 4.5 baths, and 3 fireplaces, this residence welcomes you with a grand entrance and tranquil water views of Hayden Lake and mountains. The main level includes a chef's kitchen, spacious living/dining/family rooms, luxurious primary suite with a spa-like bath and oversized walk-in closet, plus convenient main floor laundry & a second en-suite. Designed for effortless indoor-outdoor living, both levels open to full-length decks that capture the magic! The daylight walk-out lower level includes a third primary suite, 2 guest rooms/library, large walk in safe area & wet bar that could be ideal for multi-generational living or hosting in style. Two oversized 2+ car garages offer ample space for vehicles, toys, and storage. This is a rare opportunity to own one of Hayden Lake's premier locations!
Contact an agent
Home facts
- Year built:1998
- Listing ID #:25-8182
- Added:54 day(s) ago
- Updated:October 01, 2025 at 05:03 AM
Rooms and interior
- Bedrooms:5
- Total bathrooms:5
- Full bathrooms:5
- Living area:5,392 sq. ft.
Heating and cooling
- Cooling:Central Air
- Heating:Forced Air
Structure and exterior
- Roof:Composition
- Year built:1998
- Building area:5,392 sq. ft.
- Lot area:0.66 Acres
Utilities
- Water:Community System
- Sewer:Community System
Finances and disclosures
- Price:$1,950,000
- Price per sq. ft.:$361.65
- Tax amount:$4,750 (2024)
New listings near 4078 E BURCHELL DR
- New
 $595,000Active3 beds 2 baths3,444 sq. ft.
$595,000Active3 beds 2 baths3,444 sq. ft.2885 W MULBERRY CT, Hayden, ID 83835
MLS# 25-9861Listed by: COLDWELL BANKER SCHNEIDMILLER REALTY - New
 $585,000Active4 beds 3 baths2,008 sq. ft.
$585,000Active4 beds 3 baths2,008 sq. ft.10016 N ZACK CT, Hayden, ID 83835
MLS# 25-9850Listed by: WINDERMERE/COEUR D'ALENE REALTY INC - PF - New
 $972,400Active3 beds 2 baths1,866 sq. ft.
$972,400Active3 beds 2 baths1,866 sq. ft.975 E STEEPLE CHASE RD, Hayden, ID 83835
MLS# 25-9846Listed by: COLDWELL BANKER SCHNEIDMILLER REALTY - New
 $999,600Active3 beds 2 baths2,175 sq. ft.
$999,600Active3 beds 2 baths2,175 sq. ft.969 E STEEPLE CHASE RD, Hayden, ID 83835
MLS# 25-9848Listed by: COLDWELL BANKER SCHNEIDMILLER REALTY - New
 $798,000Active2 beds 3 baths1,692 sq. ft.
$798,000Active2 beds 3 baths1,692 sq. ft.10637 N FRIAR DR #15, Hayden, ID 83835
MLS# 25-9834Listed by: REALTY ONE GROUP ECLIPSE  $424,990Pending3 beds 3 baths1,621 sq. ft.
$424,990Pending3 beds 3 baths1,621 sq. ft.293 E GROSBEAK AVE, Hayden, ID 83835
MLS# 25-9820Listed by: COLDWELL BANKER SCHNEIDMILLER REALTY- New
 $424,900Active3 beds 3 baths2,194 sq. ft.
$424,900Active3 beds 3 baths2,194 sq. ft.985 E LOCH LOMOND CT, Hayden, ID 83835
MLS# 25-9817Listed by: COLDWELL BANKER SCHNEIDMILLER REALTY - New
 $850,000Active3 beds 3 baths3,231 sq. ft.
$850,000Active3 beds 3 baths3,231 sq. ft.769 E SOUTHWOOD CT, Hayden, ID 83835
MLS# 25-9809Listed by: NORTHWEST REALTY GROUP - New
 $1,080,790Active4 beds 3 baths2,654 sq. ft.
$1,080,790Active4 beds 3 baths2,654 sq. ft.957 E STEEPLE CHASE RD, Hayden, ID 83835
MLS# 25-9799Listed by: COLDWELL BANKER SCHNEIDMILLER REALTY - New
 $1,193,730Active6 beds 4 baths3,213 sq. ft.
$1,193,730Active6 beds 4 baths3,213 sq. ft.963 E STEEPLE CHASE RD, Hayden, ID 83835
MLS# 25-9800Listed by: COLDWELL BANKER SCHNEIDMILLER REALTY
