9024 N BALDWIN CT, Hayden, ID 83835
Local realty services provided by:Better Homes and Gardens Real Estate Gary Mann Realty

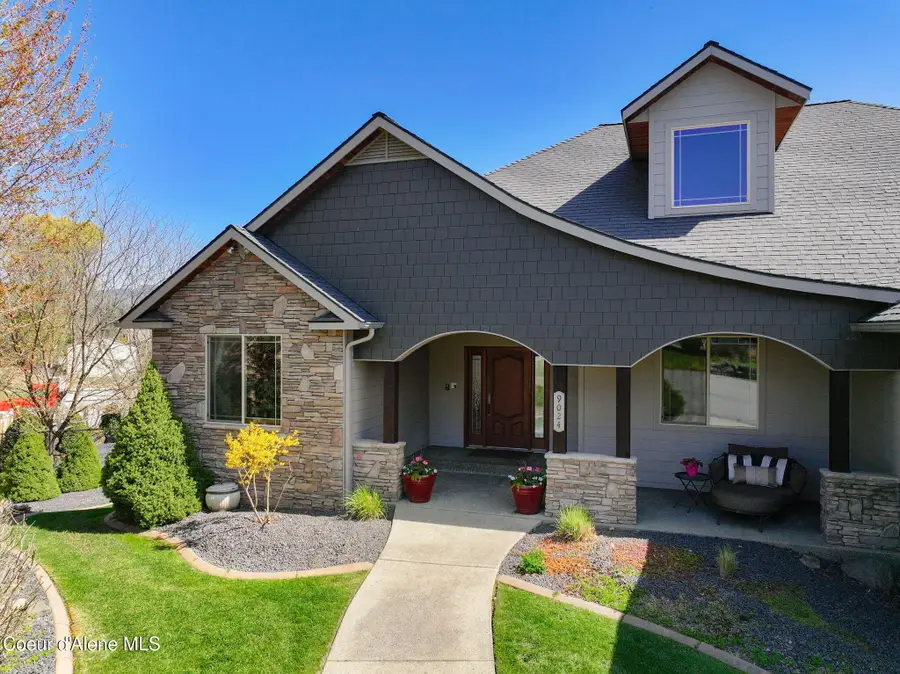
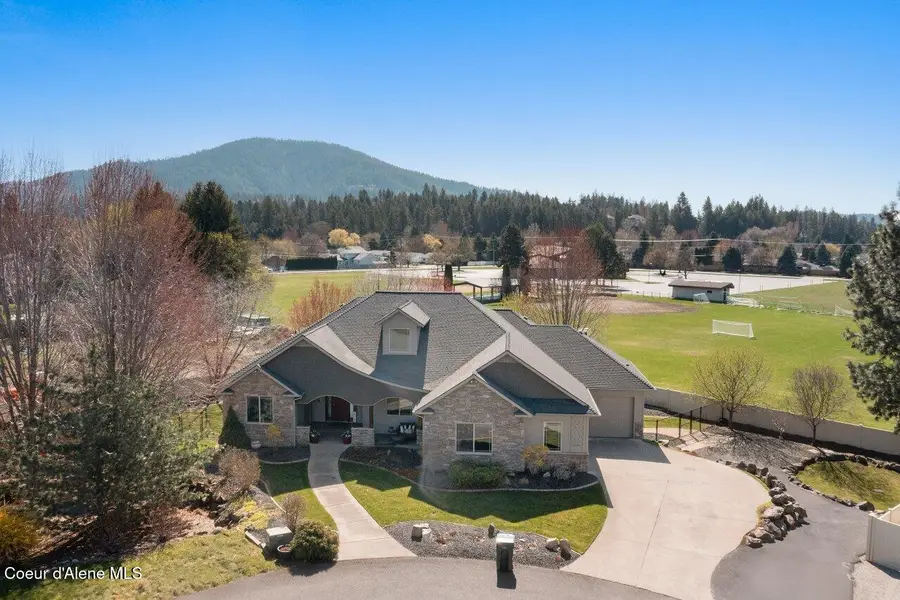
Listed by:kristen johnson
Office:century 21 beutler & associates
MLS#:25-3875
Source:ID_CDAR
Price summary
- Price:$1,050,000
- Price per sq. ft.:$225.56
About this home
Custom-built home tucked away on a private culdesac in Hayden situated on a landscaped .46-acre oversized lot. Offering 4,655 sq ft of thoughtfully designed living space, this 4 bedroom, 4 bath home contains main floor features of formal and informal dining, living room w/fireplace, laundry, dedicated office, guest room, spacious kitchen with access to lots of open deck outdoor space. The main floor primary ensuite includes a sauna! The lower level features an enormous family room, a junior ensuite plus 4th bedroom, game room, and ample storage space. Enjoy the convenience of a 3 car attached garage, a fenced backyard ideal for outdoor entertainment with paver patio, fire pit, and additional paved drive to lower-level workshop. This home is truly a rare find combining custom quality, versatile spaces, in a sought-after setting.
Contact an agent
Home facts
- Year built:2006
- Listing Id #:25-3875
- Added:112 day(s) ago
- Updated:August 09, 2025 at 07:31 AM
Rooms and interior
- Bedrooms:4
- Total bathrooms:4
- Full bathrooms:4
- Living area:4,655 sq. ft.
Heating and cooling
- Cooling:Central Air
- Heating:Forced Air, Furnace
Structure and exterior
- Roof:Composition
- Year built:2006
- Building area:4,655 sq. ft.
- Lot area:0.46 Acres
Utilities
- Water:Community System
- Sewer:Public Sewer
Finances and disclosures
- Price:$1,050,000
- Price per sq. ft.:$225.56
- Tax amount:$4,120 (2024)
New listings near 9024 N BALDWIN CT
- New
 $402,000Active3 beds 3 baths1,401 sq. ft.
$402,000Active3 beds 3 baths1,401 sq. ft.198 E LOBO LOOP, Hayden, ID 83835
MLS# 25-8424Listed by: COLDWELL BANKER SCHNEIDMILLER REALTY - New
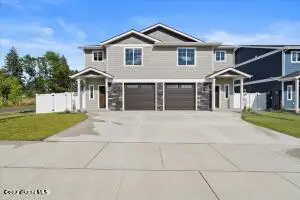 $402,000Active3 beds 3 baths1,401 sq. ft.
$402,000Active3 beds 3 baths1,401 sq. ft.206 E LOBO LOOP, Hayden, ID 83835
MLS# 25-8426Listed by: COLDWELL BANKER SCHNEIDMILLER REALTY - New
 $516,779Active4 beds 3 baths2,493 sq. ft.
$516,779Active4 beds 3 baths2,493 sq. ft.10008 N LIVERPOOL LOOP, Hayden, ID 83835
MLS# 25-8428Listed by: COLDWELL BANKER SCHNEIDMILLER REALTY - New
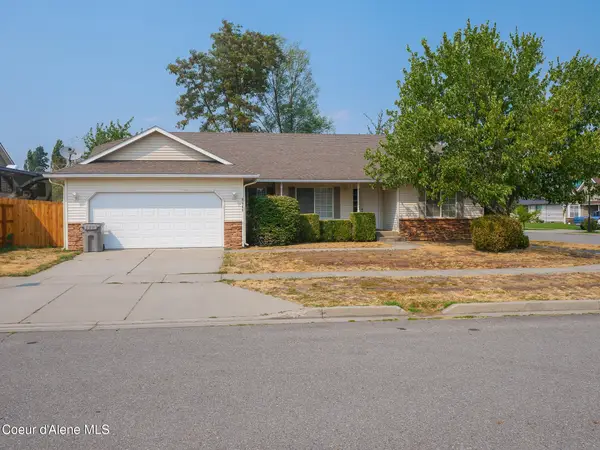 $475,000Active3 beds 2 baths1,625 sq. ft.
$475,000Active3 beds 2 baths1,625 sq. ft.9568 N MACIE LOOP, Hayden, ID 83835
MLS# 25-8406Listed by: SILVERCREEK REALTY GROUP, LLC 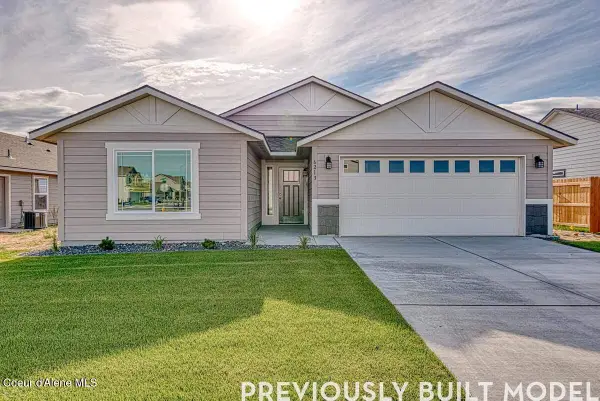 $453,105Pending3 beds 2 baths1,601 sq. ft.
$453,105Pending3 beds 2 baths1,601 sq. ft.10086 N LIVERPOOL LOOP, Hayden, ID 83835
MLS# 25-8395Listed by: COLDWELL BANKER SCHNEIDMILLER REALTY- New
 $177,500Active1 beds 1 baths595 sq. ft.
$177,500Active1 beds 1 baths595 sq. ft.132 E WILLOW TREE LN, Hayden, ID 83835
MLS# 25-8385Listed by: WINDERMERE/COEUR D'ALENE REALTY INC - New
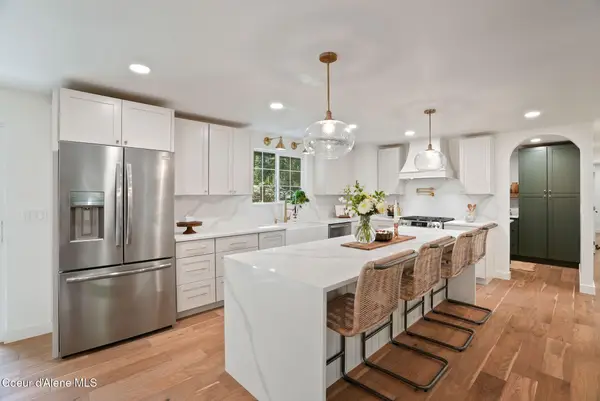 $899,000Active3 beds 4 baths2,640 sq. ft.
$899,000Active3 beds 4 baths2,640 sq. ft.12082 N Forest Rd, Hayden, ID 83835
MLS# 25-8368Listed by: EXP REALTY - New
 $1,799,000Active3 beds 3 baths2,979 sq. ft.
$1,799,000Active3 beds 3 baths2,979 sq. ft.11693 N Arnicas Ct, Hayden, ID 83835
MLS# 25-8366Listed by: CENTURY 21 BEUTLER & ASSOCIATES 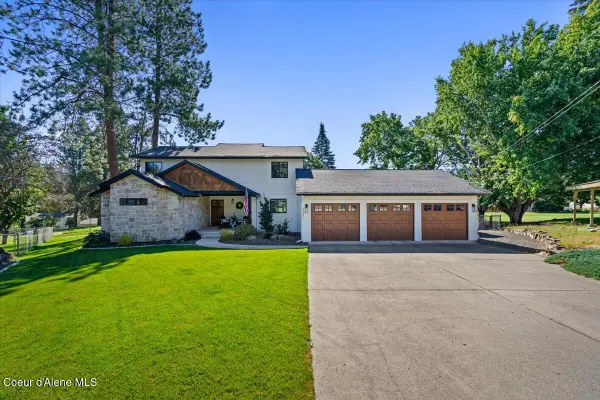 $995,000Pending3 beds 4 baths2,620 sq. ft.
$995,000Pending3 beds 4 baths2,620 sq. ft.2361 E AVON CIR, Hayden, ID 83835
MLS# 25-8367Listed by: PEARL REALTY, LLC- New
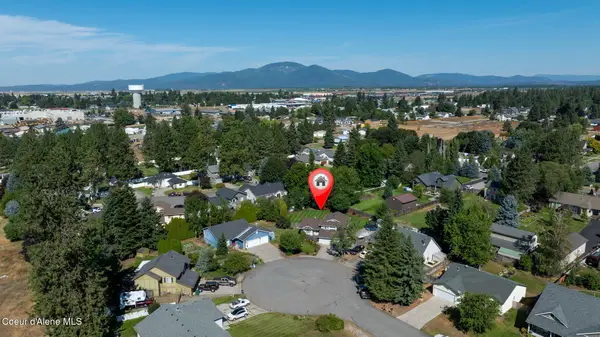 $599,000Active3 beds 3 baths2,138 sq. ft.
$599,000Active3 beds 3 baths2,138 sq. ft.435 E DANA CT, Hayden, ID 83835
MLS# 25-8350Listed by: WINDERMERE/COEUR D'ALENE REALTY INC - PF
