1440 Riviera Drive, IDAHO FALLS, ID 83404
Local realty services provided by:Better Homes and Gardens Real Estate 43° North
1440 Riviera Drive,IDAHO FALLS, ID 83404
$345,000
- 5 Beds
- 2 Baths
- 2,052 sq. ft.
- Single family
- Pending
Listed by:murdock manwaring cardon
Office:exp realty llc.
MLS#:2178282
Source:ID_SRMLS
Price summary
- Price:$345,000
- Price per sq. ft.:$168.13
About this home
Spacious & Well-Maintained 5-Bedroom Split-Level Home with Over 2,000 Sq Ft! This is a beautifully maintained split-level home offering 5 bedrooms, 2 full baths, and just over 2,000 sq ft of comfortable living space. The main level features a bright and airy living room with a large picture window, filling the space with natural light. A generously sized dining area flows seamlessly into the kitchen, which boasts new appliances, a large window over the sink with views of the backyard, and counter seating—perfect for casual meals or entertaining. Step through the sliding glass door off the dining area to access the back deck and fully fenced backyard, ideal for outdoor gatherings, pets, or play. The main level is complete with 2 bedrooms and a full bath. Downstairs, the lower level offers 3 additional well-sized bedrooms, a spacious family room, and a second full bath featuring a large walk-in tiled shower. You'll also appreciate the oversized utility/laundry room, offering both washer/dryer and ample storage space, with exterior entrance from the garage. This home combines space, functionality, and comfort—inside and out. Don't miss your chance to make it yours!
Contact an agent
Home facts
- Year built:1962
- Listing ID #:2178282
- Added:42 day(s) ago
- Updated:August 24, 2025 at 07:13 AM
Rooms and interior
- Bedrooms:5
- Total bathrooms:2
- Full bathrooms:2
- Living area:2,052 sq. ft.
Heating and cooling
- Heating:Forced Air
Structure and exterior
- Roof:Metal
- Year built:1962
- Building area:2,052 sq. ft.
- Lot area:0.2 Acres
Schools
- High school:IDAHO FALLS 91HS
- Middle school:TAYLOR VIEW 91JH
- Elementary school:TIE BREAKER 93EL
Utilities
- Water:Public
- Sewer:Public Sewer
Finances and disclosures
- Price:$345,000
- Price per sq. ft.:$168.13
- Tax amount:$1,512 (2024)
New listings near 1440 Riviera Drive
- New
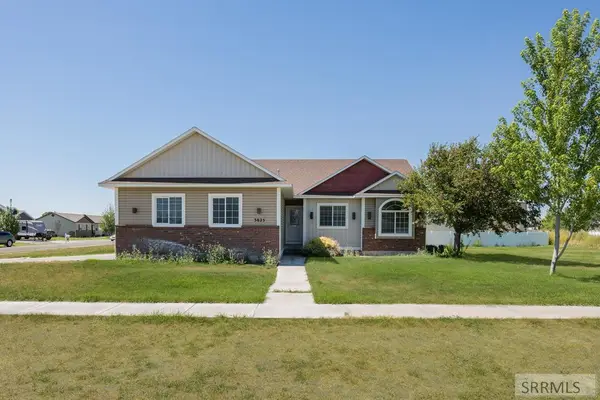 $365,000Active3 beds 2 baths2,558 sq. ft.
$365,000Active3 beds 2 baths2,558 sq. ft.3825 Navy Drive, IDAHO FALLS, ID 83401
MLS# 2179209Listed by: EXP REALTY LLC 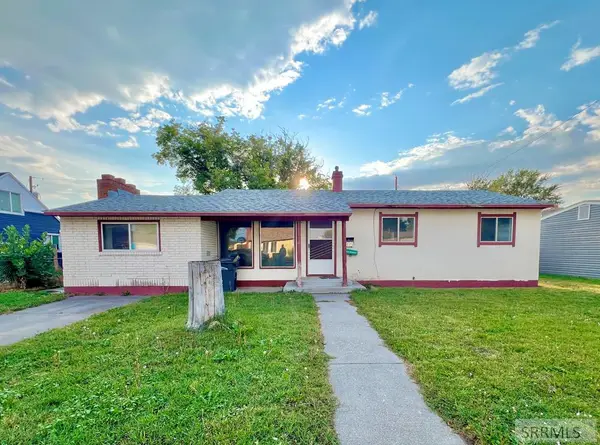 $285,000Pending3 beds 1 baths1,266 sq. ft.
$285,000Pending3 beds 1 baths1,266 sq. ft.1375 Alameda Avenue, IDAHO FALLS, ID 83401
MLS# 2179202Listed by: KELLER WILLIAMS REALTY EAST IDAHO- New
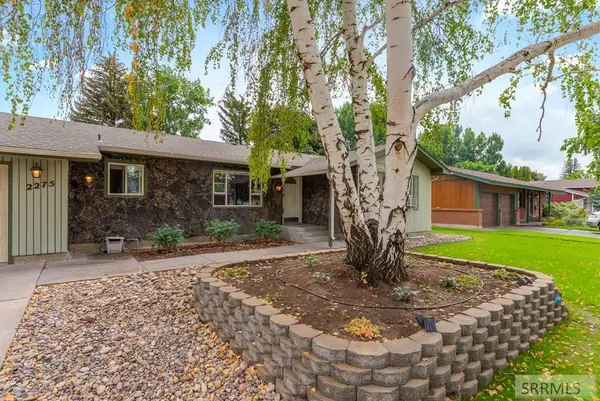 $450,000Active6 beds 3 baths2,900 sq. ft.
$450,000Active6 beds 3 baths2,900 sq. ft.2275 Oak Trail Drive, IDAHO FALLS, ID 83404
MLS# 2179200Listed by: KELLER WILLIAMS REALTY EAST IDAHO - New
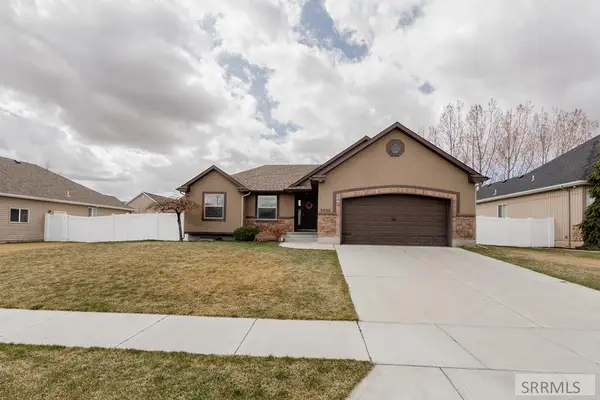 $489,000Active5 beds 3 baths2,980 sq. ft.
$489,000Active5 beds 3 baths2,980 sq. ft.3930 Barossa Drive, IDAHO FALLS, ID 83404
MLS# 2179201Listed by: KELLER WILLIAMS REALTY EAST IDAHO - Open Sat, 10am to 12pmNew
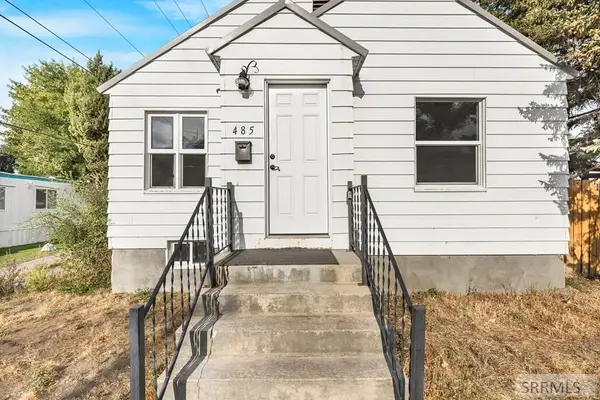 $255,000Active2 beds 1 baths1,396 sq. ft.
$255,000Active2 beds 1 baths1,396 sq. ft.485 Higbee Avenue, IDAHO FALLS, ID 83402
MLS# 2179192Listed by: KELLER WILLIAMS REALTY EAST IDAHO - New
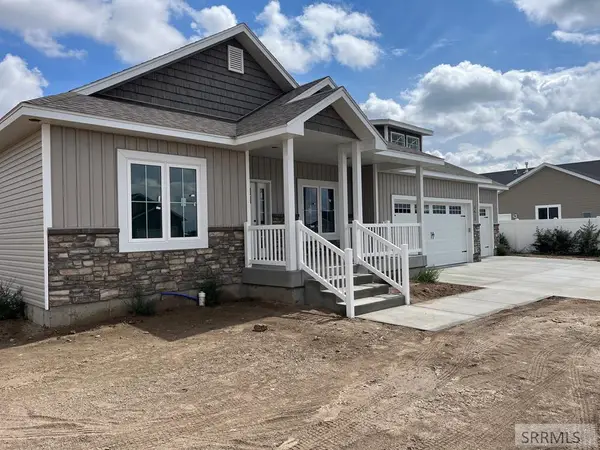 $524,900Active3 beds 2 baths3,636 sq. ft.
$524,900Active3 beds 2 baths3,636 sq. ft.5813 Macrae Dr, IDAHO FALLS, ID 83402
MLS# 2179193Listed by: SILVERCREEK REALTY GROUP - New
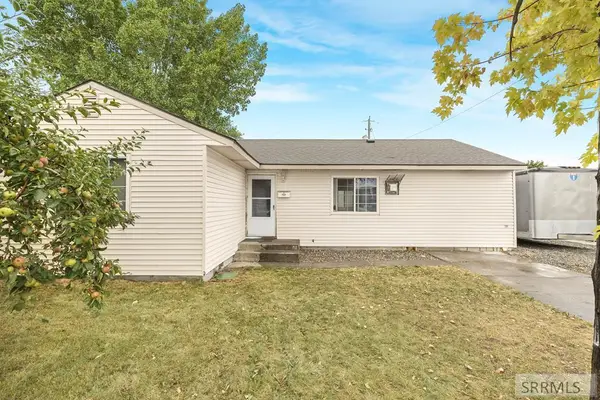 $299,999Active4 beds 2 baths1,293 sq. ft.
$299,999Active4 beds 2 baths1,293 sq. ft.251 Sunset Drive, IDAHO FALLS, ID 83402
MLS# 2179196Listed by: EXP REALTY LLC - New
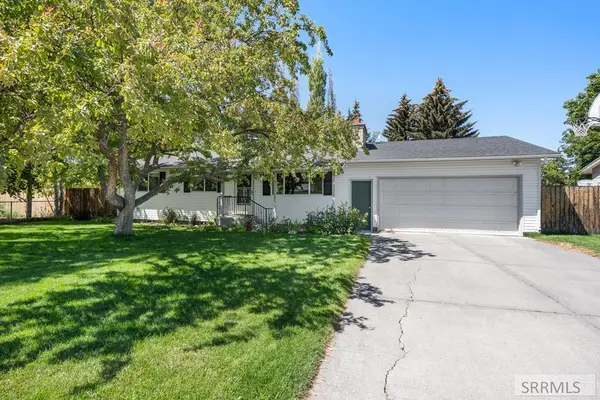 $385,000Active5 beds 2 baths2,080 sq. ft.
$385,000Active5 beds 2 baths2,080 sq. ft.635 Butterfly Drive, IDAHO FALLS, ID 83401
MLS# 2179182Listed by: EXP REALTY LLC - New
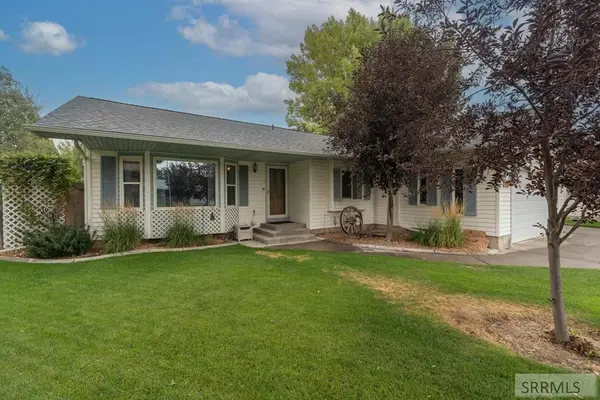 $389,900Active4 beds 3 baths2,872 sq. ft.
$389,900Active4 beds 3 baths2,872 sq. ft.977 Plommon Circle, IDAHO FALLS, ID 83402
MLS# 2179185Listed by: SILVERCREEK REALTY GROUP - New
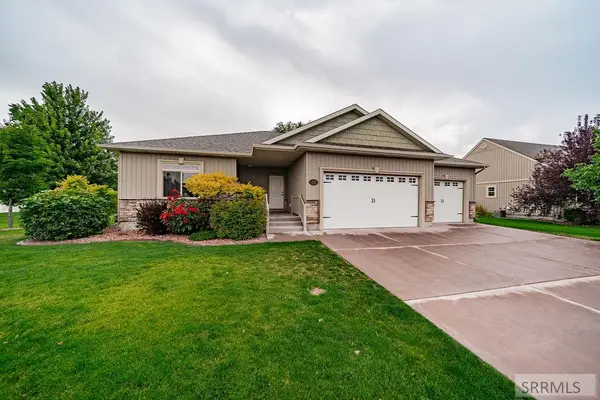 $500,000Active5 beds 3 baths2,918 sq. ft.
$500,000Active5 beds 3 baths2,918 sq. ft.525 Lapoloma Drive, IDAHO FALLS, ID 83404
MLS# 2179186Listed by: CENTURY 21 HIGH DESERT
