1581 Shady Pine Drive, IDAHO FALLS, ID 83404
Local realty services provided by:Better Homes and Gardens Real Estate 43° North



Listed by:anderson hicks group
Office:keller williams realty east idaho
MLS#:2177960
Source:ID_SRMLS
Price summary
- Price:$495,000
- Price per sq. ft.:$181.92
About this home
Spectacular 2-story stunning Brick accented home with high-end gorgeous details throughout! This home is tucked away in the quiet & desirable St. Clair Estates close to all the amenities. Sitting on a corner lot, the exterior of this home is highlighted by beautiful landscaping, a charming covered front porch & a good-sized side yard next to the attached double-car garage with a raised garden area. The main floor of the home features breathtaking light natural wood style flooring, large windows with marble lined sills & modern touches throughout. Off the entry to the right is a cozy family room & off the left is a formal dining room with kitchen access. Further into the home is an open-concept living area with a custom stone & granite gas fireplace, a breathtaking kitchen with stainless appliances, floor-to-ceiling shaker cabinetry, quartz counters with bar seating & a dining nook. The 2nd floor hosts a show-stopping master suite with a detailed ceiling & a spa-style bathroom with a magnificent dual entry walk-in fully tiled shower & a large walk-in closet. The 2nd floor also features 2 bedrooms, a full bathroom & a walk-in laundry room. Even better, this home also has a finished basement with a theater room, 2 extra bedrooms, a full bathroom & a cold storage room!
Contact an agent
Home facts
- Year built:2004
- Listing Id #:2177960
- Added:573 day(s) ago
- Updated:August 01, 2025 at 03:02 PM
Rooms and interior
- Bedrooms:5
- Total bathrooms:4
- Full bathrooms:3
- Half bathrooms:1
- Living area:2,721 sq. ft.
Heating and cooling
- Heating:Forced Air
Structure and exterior
- Roof:Architectural
- Year built:2004
- Building area:2,721 sq. ft.
- Lot area:0.18 Acres
Schools
- High school:HILLCREST 93HS
- Middle school:SANDCREEK 93JH
- Elementary school:AMMON 93EL
Utilities
- Water:Public
- Sewer:Public Sewer
Finances and disclosures
- Price:$495,000
- Price per sq. ft.:$181.92
- Tax amount:$3,272 (2024)
New listings near 1581 Shady Pine Drive
- New
 $270,000Active4 beds 1 baths1,172 sq. ft.
$270,000Active4 beds 1 baths1,172 sq. ft.1055 Alameda Avenue, IDAHO FALLS, ID 83401
MLS# 2178926Listed by: KELLER WILLIAMS REALTY EAST IDAHO - New
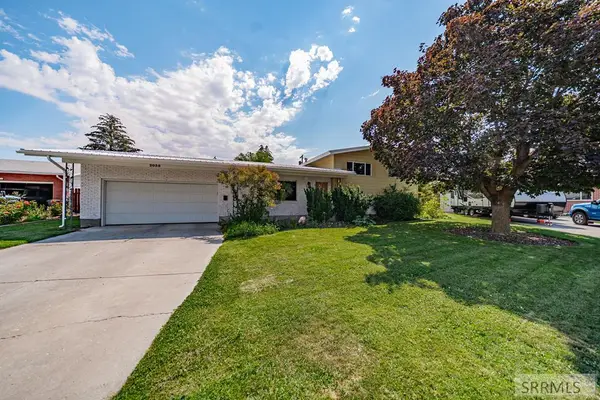 $375,000Active3 beds 2 baths2,371 sq. ft.
$375,000Active3 beds 2 baths2,371 sq. ft.2039 Mckinzie Avenue, IDAHO FALLS, ID 83404
MLS# 2178916Listed by: SILVERCREEK REALTY GROUP - New
 $354,900Active3 beds 3 baths1,818 sq. ft.
$354,900Active3 beds 3 baths1,818 sq. ft.4979 N Beach Dr, IDAHO FALLS, ID 83401
MLS# 2178913Listed by: KELLER WILLIAMS REALTY EAST IDAHO - New
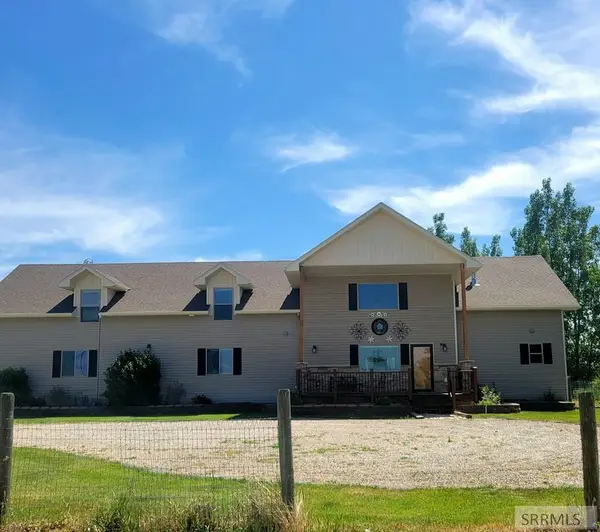 $949,900Active8 beds 4 baths5,260 sq. ft.
$949,900Active8 beds 4 baths5,260 sq. ft.11766 75th E, IDAHO FALLS, ID 83401
MLS# 2178911Listed by: SILVERCREEK REALTY GROUP - New
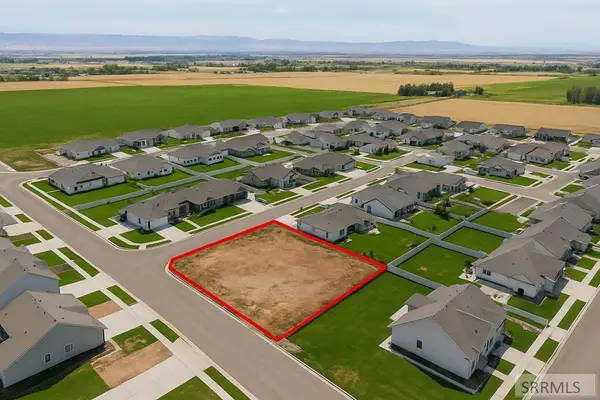 $119,000Active0.3 Acres
$119,000Active0.3 Acres5942 Lemhi Street, IDAHO FALLS, ID 83404
MLS# 2178912Listed by: THE FOUNDATION IDAHO REAL ESTATE LLC - Open Sat, 11am to 1pmNew
 $293,000Active3 beds 1 baths1,040 sq. ft.
$293,000Active3 beds 1 baths1,040 sq. ft.1116 Lovejoy Street, IDAHO FALLS, ID 83401
MLS# 2178905Listed by: REAL BROKER LLC - Open Fri, 3 to 5pmNew
 $379,900Active5 beds 2 baths2,402 sq. ft.
$379,900Active5 beds 2 baths2,402 sq. ft.171 12th Avenue, IDAHO FALLS, ID 83404
MLS# 2178904Listed by: KELLER WILLIAMS REALTY EAST IDAHO - New
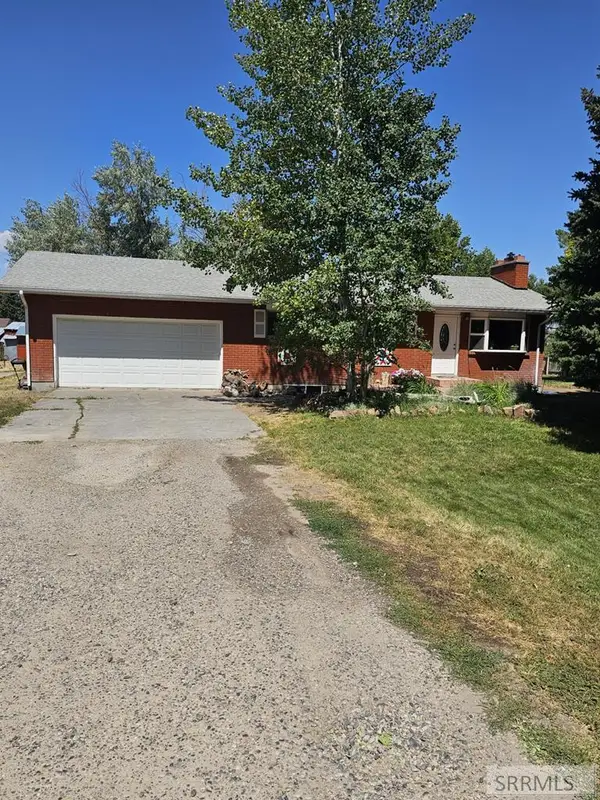 $450,000Active4 beds 3 baths2,400 sq. ft.
$450,000Active4 beds 3 baths2,400 sq. ft.4331 109 N, IDAHO FALLS, ID 83401
MLS# 2178901Listed by: SILVERCREEK REALTY GROUP - Open Fri, 1 to 4pmNew
 $379,000Active3 beds 3 baths2,328 sq. ft.
$379,000Active3 beds 3 baths2,328 sq. ft.345 Evergreen Drive, IDAHO FALLS, ID 83401
MLS# 2178900Listed by: KELLER WILLIAMS REALTY EAST IDAHO - New
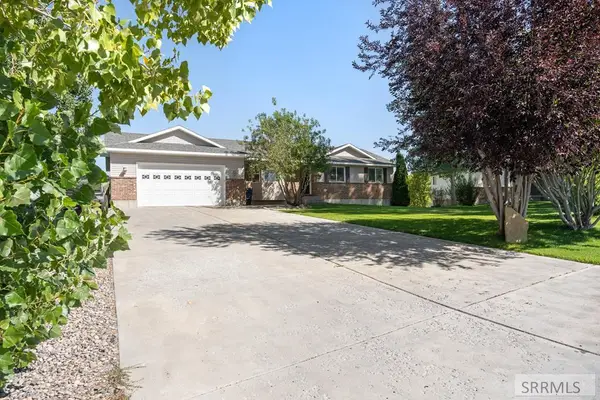 $490,000Active4 beds 3 baths2,710 sq. ft.
$490,000Active4 beds 3 baths2,710 sq. ft.78 Valley View Drive, IDAHO FALLS, ID 83402
MLS# 2178899Listed by: REAL BROKER LLC

