1630 Crimson Drive, IDAHO FALLS, ID 83401
Local realty services provided by:Better Homes and Gardens Real Estate 43° North
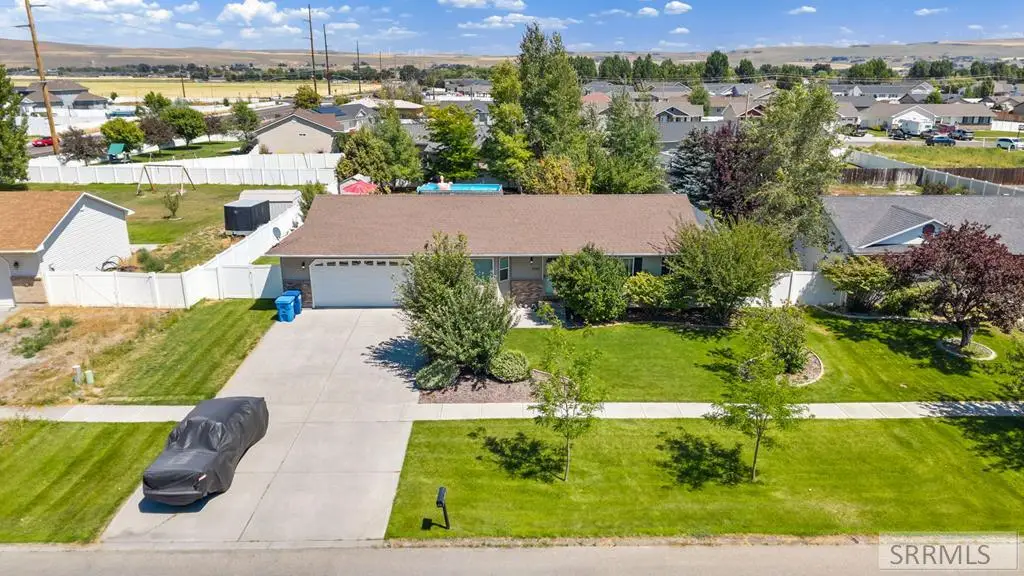
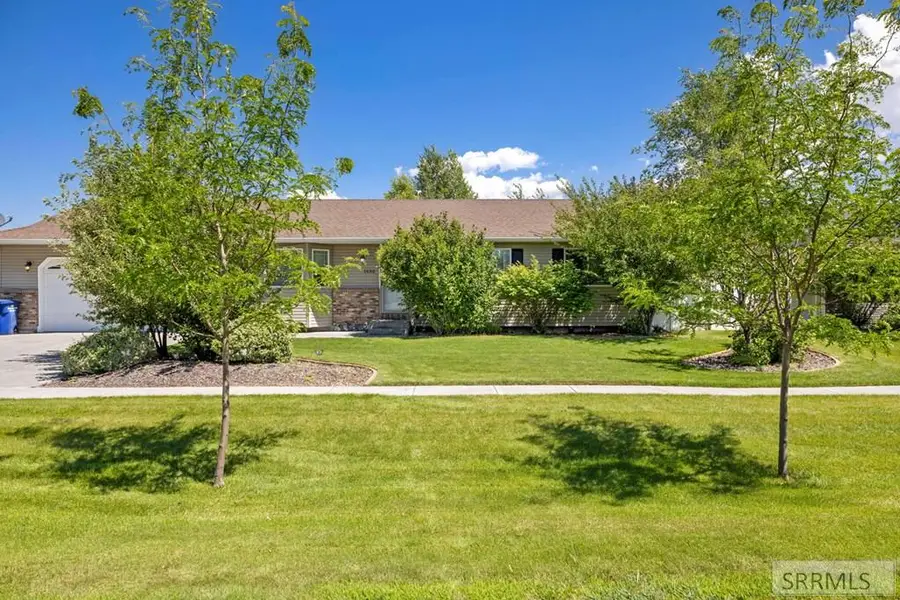
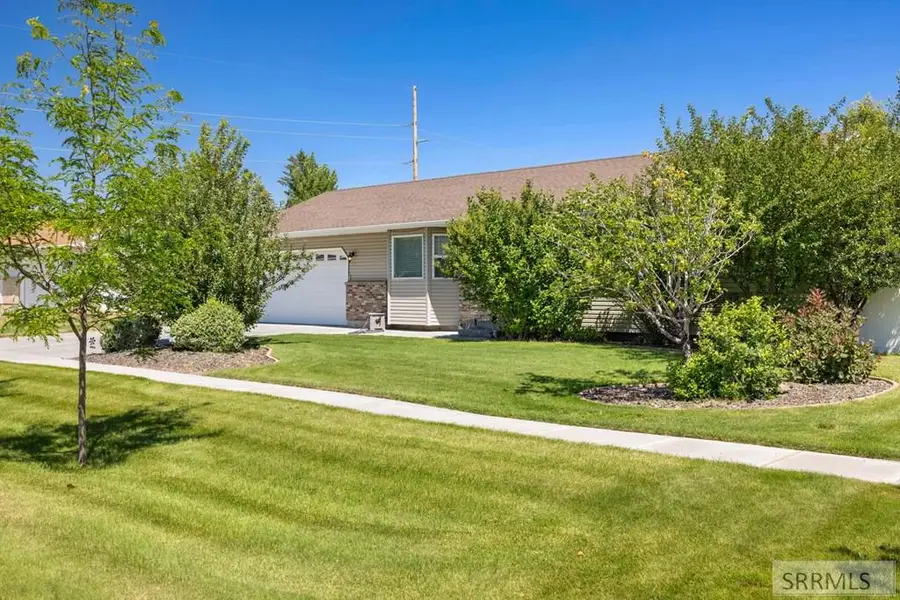
Listed by:dakri bernard
Office:keller williams realty east idaho
MLS#:2178589
Source:ID_SRMLS
Price summary
- Price:$425,000
- Price per sq. ft.:$176.2
About this home
The backyard is where this place really starts to stand out. You've got established fruit trees, apple, pear, plum, and cherry, a raspberry patch, and room to grow more in the garden area! There are two patio setups, so you've got flexibility whether it's dinner outside or just a spot to relax. The 12x24 above ground pool runs on a self-chlorinating system, and it's seen its fair share of good summers, but the best are yet to come! Inside, the theater room is fully wired and already set up with built-in platforms for tiered seating. The basement includes a large storage room with shelving already in place. The garage is more than just parking, it's got a workshop area plus attic storage above, with easy access via pull down ladder. It also has some practical upgrades that makes life easier: dual water heaters, reverse osmosis filtration, and a 15 zone sprinkler system that keeps the yard looking good without constant adjusting. Laminate flooring was just added upstairs, and there's an 8x10 shed out back for everything that doesn't need to come inside. Bonus: This home is located in a peaceful neighborhood with easy routes into town or over to the highway.
Contact an agent
Home facts
- Year built:2003
- Listing Id #:2178589
- Added:14 day(s) ago
- Updated:August 12, 2025 at 03:43 PM
Rooms and interior
- Bedrooms:5
- Total bathrooms:3
- Full bathrooms:3
- Living area:2,412 sq. ft.
Heating and cooling
- Heating:Forced Air
Structure and exterior
- Roof:Architectural
- Year built:2003
- Building area:2,412 sq. ft.
- Lot area:0.35 Acres
Schools
- High school:THUNDER RIDGE-D93
- Middle school:ROCKY MOUNTAIN 93JH
- Elementary school:CLOVERDALE 93EL
Utilities
- Water:Public
- Sewer:Public Sewer
Finances and disclosures
- Price:$425,000
- Price per sq. ft.:$176.2
- Tax amount:$1,530 (2024)
New listings near 1630 Crimson Drive
- New
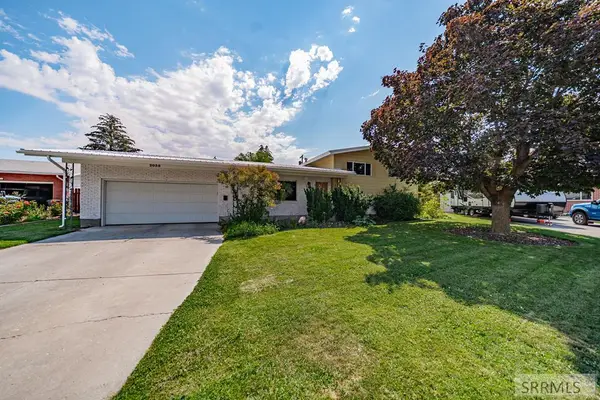 $375,000Active3 beds 2 baths2,371 sq. ft.
$375,000Active3 beds 2 baths2,371 sq. ft.2039 Mckinzie Avenue, IDAHO FALLS, ID 83404
MLS# 2178916Listed by: SILVERCREEK REALTY GROUP - New
 $354,900Active3 beds 3 baths1,818 sq. ft.
$354,900Active3 beds 3 baths1,818 sq. ft.4979 N Beach Dr, IDAHO FALLS, ID 83401
MLS# 2178913Listed by: KELLER WILLIAMS REALTY EAST IDAHO - New
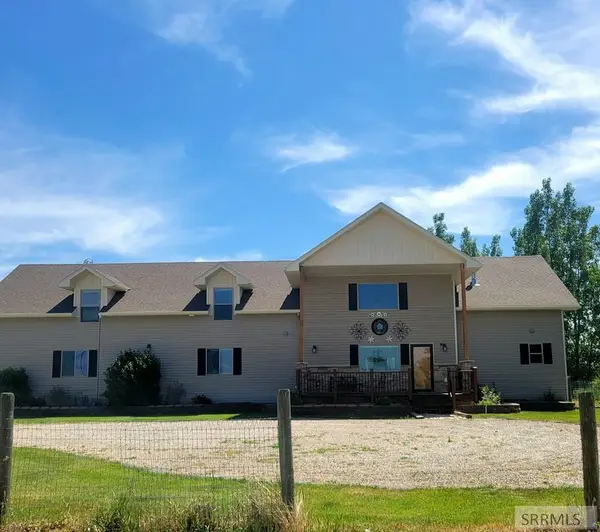 $949,900Active8 beds 4 baths5,260 sq. ft.
$949,900Active8 beds 4 baths5,260 sq. ft.11766 75th E, IDAHO FALLS, ID 83401
MLS# 2178911Listed by: SILVERCREEK REALTY GROUP - New
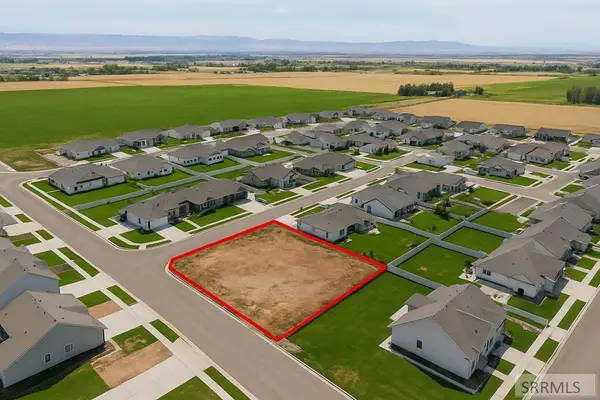 $119,000Active0.3 Acres
$119,000Active0.3 Acres5942 Lemhi Street, IDAHO FALLS, ID 83404
MLS# 2178912Listed by: THE FOUNDATION IDAHO REAL ESTATE LLC - Open Sat, 11am to 1pmNew
 $293,000Active3 beds 1 baths1,040 sq. ft.
$293,000Active3 beds 1 baths1,040 sq. ft.1116 Lovejoy Street, IDAHO FALLS, ID 83401
MLS# 2178905Listed by: REAL BROKER LLC - Open Fri, 3 to 5pmNew
 $379,900Active5 beds 2 baths2,402 sq. ft.
$379,900Active5 beds 2 baths2,402 sq. ft.171 12th Avenue, IDAHO FALLS, ID 83404
MLS# 2178904Listed by: KELLER WILLIAMS REALTY EAST IDAHO - New
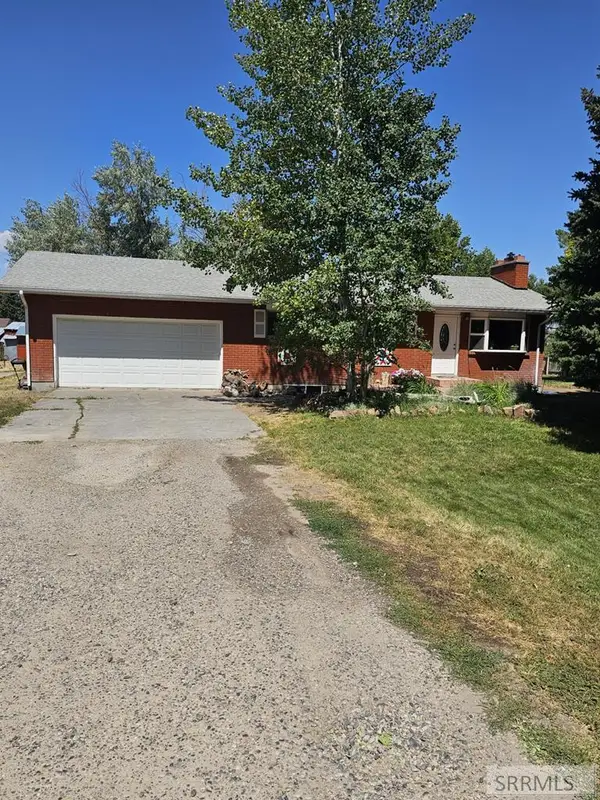 $450,000Active4 beds 3 baths2,400 sq. ft.
$450,000Active4 beds 3 baths2,400 sq. ft.4331 109 N, IDAHO FALLS, ID 83401
MLS# 2178901Listed by: SILVERCREEK REALTY GROUP - Open Fri, 1 to 4pmNew
 $379,000Active3 beds 3 baths2,328 sq. ft.
$379,000Active3 beds 3 baths2,328 sq. ft.345 Evergreen Drive, IDAHO FALLS, ID 83401
MLS# 2178900Listed by: KELLER WILLIAMS REALTY EAST IDAHO - New
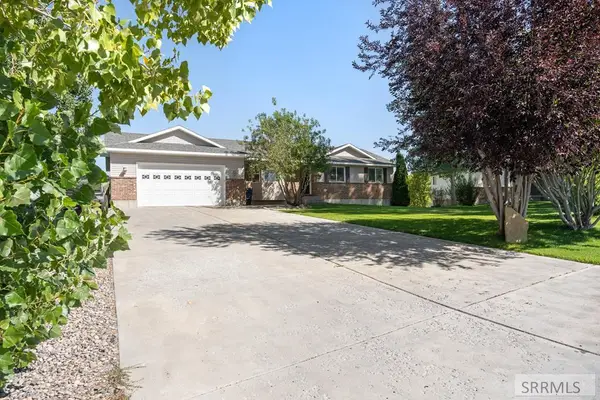 $490,000Active4 beds 3 baths2,710 sq. ft.
$490,000Active4 beds 3 baths2,710 sq. ft.78 Valley View Drive, IDAHO FALLS, ID 83402
MLS# 2178899Listed by: REAL BROKER LLC - Open Thu, 11am to 1pmNew
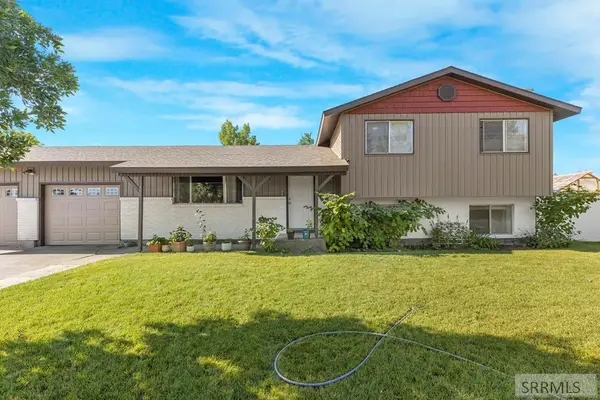 $355,000Active4 beds 2 baths1,628 sq. ft.
$355,000Active4 beds 2 baths1,628 sq. ft.660 Butterfly Drive, IDAHO FALLS, ID 83401
MLS# 2178894Listed by: KELLER WILLIAMS REALTY EAST IDAHO

