1912 Lexington Avenue, IDAHO FALLS, ID 83404
Local realty services provided by:Better Homes and Gardens Real Estate 43° North
1912 Lexington Avenue,IDAHO FALLS, ID 83404
$615,000
- 5 Beds
- 4 Baths
- 4,080 sq. ft.
- Single family
- Pending
Listed by:grider peterson real estate team
Office:exp realty llc.
MLS#:2179137
Source:ID_SRMLS
Price summary
- Price:$615,000
- Price per sq. ft.:$150.74
About this home
This stunning 5-bedroom, 4-bathroom home offers 4,080 sq ft of beautifully maintained living space on a .23-acre lot. Built in 2010 with a timeless stone and brick exterior, it blends classic style with modern upgrades, including new windows throughout. The open-concept design is filled with natural light and features both a gas and wood-burning fireplace for cozy gatherings. The master suite includes a private bath, while a dedicated office, great room, and upstairs all feature built-in speakers for a seamless sound system. Convenience abounds with laundry on every floor, and the fully finished basement with covered walkout extends your living space outdoors. A 220V hookup in the backyard is ready for a hot tub, while another in the garage offers multipurpose use. With an RV pad, full vinyl fencing, and a beautifully kept yard, this home is super clean, move-in ready, and designed for both comfort and function.
Contact an agent
Home facts
- Year built:2010
- Listing ID #:2179137
- Added:22 day(s) ago
- Updated:September 15, 2025 at 09:48 PM
Rooms and interior
- Bedrooms:5
- Total bathrooms:4
- Full bathrooms:3
- Half bathrooms:1
- Living area:4,080 sq. ft.
Heating and cooling
- Heating:Forced Air
Structure and exterior
- Roof:Composition
- Year built:2010
- Building area:4,080 sq. ft.
- Lot area:0.23 Acres
Schools
- High school:HILLCREST 93HS
- Middle school:SANDCREEK 93JH
- Elementary school:AMMON 93EL
Utilities
- Water:Public
- Sewer:Public Sewer
Finances and disclosures
- Price:$615,000
- Price per sq. ft.:$150.74
- Tax amount:$4,347 (2024)
New listings near 1912 Lexington Avenue
- New
 $360,000Active3 beds 2 baths1,502 sq. ft.
$360,000Active3 beds 2 baths1,502 sq. ft.3691 Capstone Drive, IDAHO FALLS, ID 83401
MLS# 2179601Listed by: JUPIDOOR LLC - New
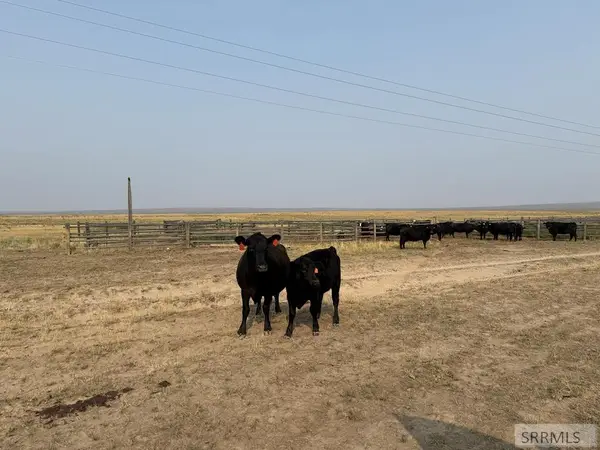 $5,358,307Active-- beds -- baths
$5,358,307Active-- beds -- bathsTBD Tbd, IDAHO FALLS, ID 83402
MLS# 2179596Listed by: SILVERCREEK REALTY GROUP - New
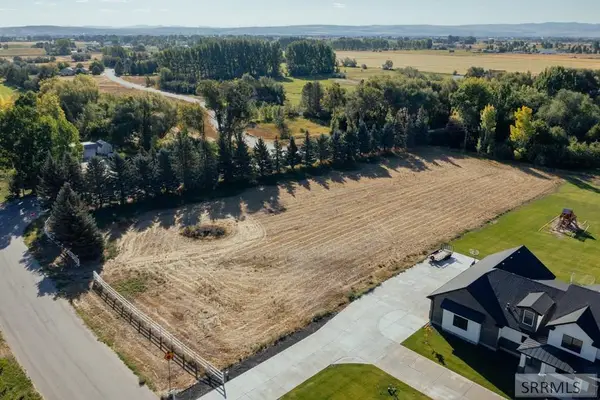 $149,900Active1.5 Acres
$149,900Active1.5 Acres7495 Riverfront Drive, IDAHO FALLS, ID 83401
MLS# 2179591Listed by: KELLER WILLIAMS REALTY EAST IDAHO - New
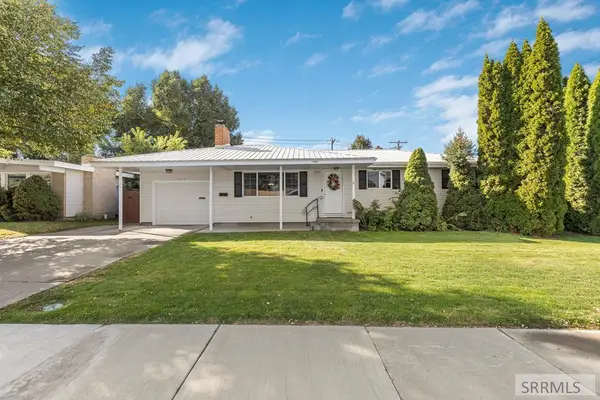 $345,000Active4 beds 2 baths2,200 sq. ft.
$345,000Active4 beds 2 baths2,200 sq. ft.1873 Charlene Street, IDAHO FALLS, ID 83402
MLS# 2179586Listed by: KELLER WILLIAMS REALTY EAST IDAHO - New
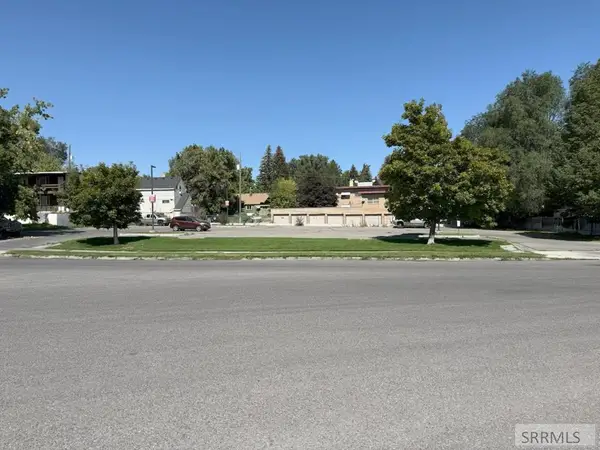 $170,000Active0.47 Acres
$170,000Active0.47 AcresTBD 318 14th Street, IDAHO FALLS, ID 83402
MLS# 2179587Listed by: SVN HIGH DESERT COMMERCIAL - New
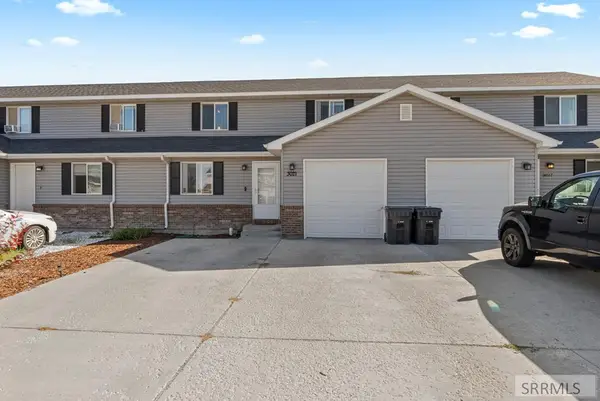 $279,000Active3 beds 2 baths1,290 sq. ft.
$279,000Active3 beds 2 baths1,290 sq. ft.3021 Janessa Lane, IDAHO FALLS, ID 83401
MLS# 2179585Listed by: EXP REALTY LLC - New
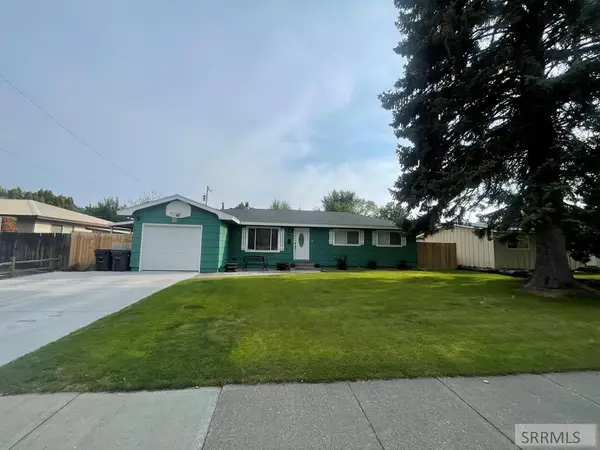 $324,000Active3 beds 1 baths1,248 sq. ft.
$324,000Active3 beds 1 baths1,248 sq. ft.1628 Kearney Street, IDAHO FALLS, ID 83401
MLS# 2179575Listed by: SILVERCREEK REALTY GROUP 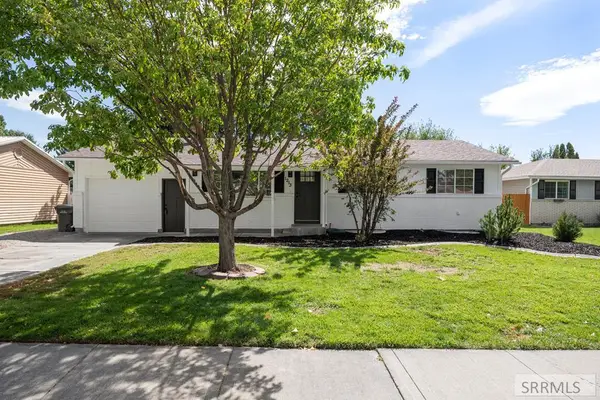 $369,000Pending4 beds 2 baths2,080 sq. ft.
$369,000Pending4 beds 2 baths2,080 sq. ft.1213 Dickson Avenue, IDAHO FALLS, ID 83402
MLS# 2179545Listed by: EDGE REAL ESTATE- New
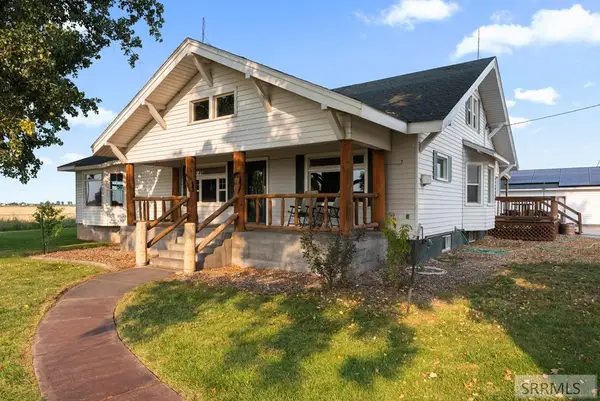 $749,000Active4 beds 4 baths4,534 sq. ft.
$749,000Active4 beds 4 baths4,534 sq. ft.8548 55th E, IDAHO FALLS, ID 83401
MLS# 2179536Listed by: EXP REALTY LLC - New
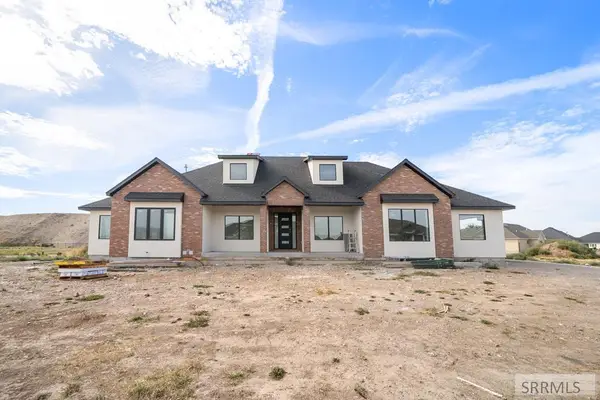 $1,000,000Active6 beds 4 baths4,351 sq. ft.
$1,000,000Active6 beds 4 baths4,351 sq. ft.5707 Long Cove Drive, IDAHO FALLS, ID 83404
MLS# 2179522Listed by: REAL BROKER LLC
