2051 Mikayla Lane, Idaho Falls, ID 83404
Local realty services provided by:Better Homes and Gardens Real Estate 43° North
2051 Mikayla Lane,Idaho Falls, ID 83404
$600,000
- 6 Beds
- 4 Baths
- 3,513 sq. ft.
- Single family
- Active
Upcoming open houses
- Sat, Oct 1811:00 am - 02:00 pm
Listed by:anthony elizondo
Office:real broker llc.
MLS#:2180244
Source:ID_SRMLS
Price summary
- Price:$600,000
- Price per sq. ft.:$170.79
About this home
Welcome to this stunning 6-bedroom, 3.5-bath home located in the highly sought-after Brookside Subdivision. This spacious residence offers exceptional curb appeal and a welcoming presence from the moment you arrive. Inside, you'll find beautiful architectural accents throughout, including tray ceilings, custom accent walls, and a statement fireplace that anchors the inviting living room. The open-concept kitchen and dining area provide seamless access to the fenced backyard, perfect for entertaining or relaxing outdoors. The main-floor master suite is a true retreat, featuring a dreamy master bath with modern finishes and plenty of space to unwind. Downstairs, the large family room in the finished basement offers endless possibilities for recreation or additional living space. Outside, enjoy evenings around the fire pit, plus an RV pad for extra fun or hobbies. A three-car garage adds both functionality and convenience. This home perfectly blends style, comfort, and practicality—an absolute must-see in Brookside!
Contact an agent
Home facts
- Year built:2020
- Listing ID #:2180244
- Added:1 day(s) ago
- Updated:October 18, 2025 at 02:30 PM
Rooms and interior
- Bedrooms:6
- Total bathrooms:4
- Full bathrooms:3
- Half bathrooms:1
- Living area:3,513 sq. ft.
Heating and cooling
- Heating:Forced Air
Structure and exterior
- Roof:Architectural
- Year built:2020
- Building area:3,513 sq. ft.
- Lot area:0.27 Acres
Schools
- High school:HILLCREST 93HS
- Middle school:SANDCREEK 93JH
- Elementary school:AMMON 93EL
Utilities
- Water:Public
- Sewer:Public Sewer
Finances and disclosures
- Price:$600,000
- Price per sq. ft.:$170.79
- Tax amount:$4,793 (2024)
New listings near 2051 Mikayla Lane
- New
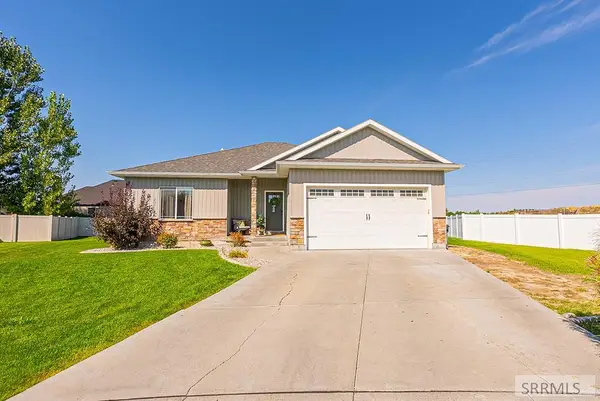 $485,000Active5 beds 3 baths3,259 sq. ft.
$485,000Active5 beds 3 baths3,259 sq. ft.3700 Potomac Way, IDAHO FALLS, ID 83401
MLS# 2180255Listed by: SILVERCREEK REALTY GROUP - New
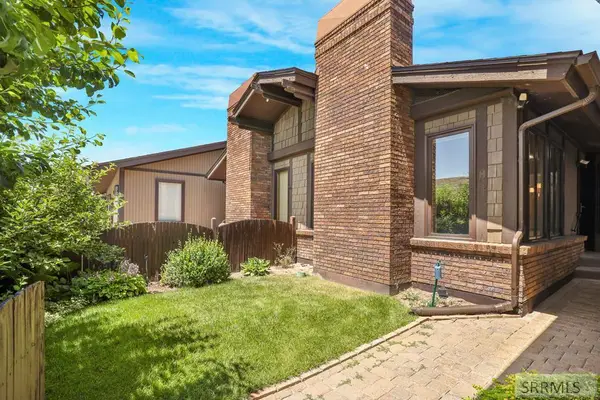 $398,500Active4 beds 3 baths2,978 sq. ft.
$398,500Active4 beds 3 baths2,978 sq. ft.1307 Laurel Drive, IDAHO FALLS, ID 83404
MLS# 2180250Listed by: KELLER WILLIAMS REALTY EAST IDAHO - New
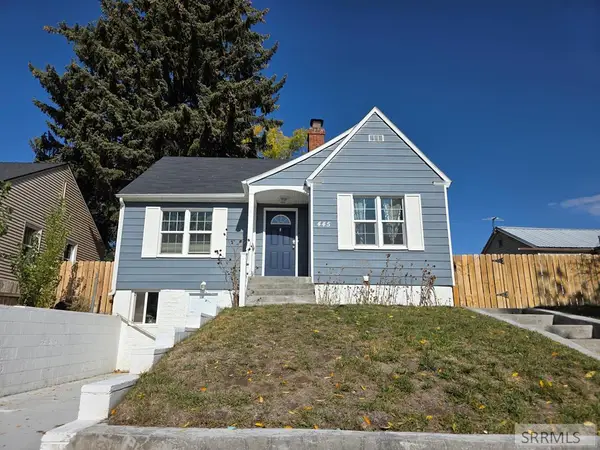 $339,000Active4 beds 2 baths1,488 sq. ft.
$339,000Active4 beds 2 baths1,488 sq. ft.445 5th Street, IDAHO FALLS, ID 83401
MLS# 2180249Listed by: KELLER WILLIAMS REALTY EAST IDAHO - New
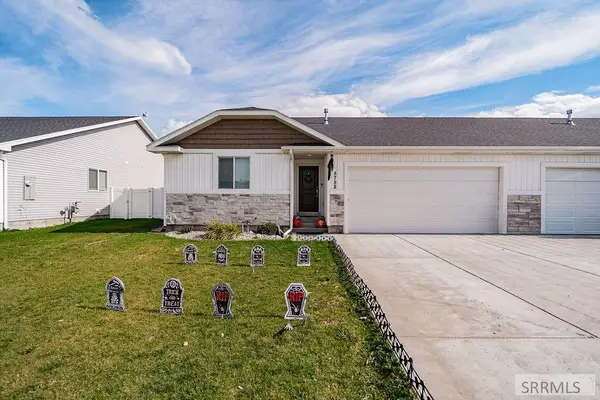 $405,000Active5 beds 3 baths2,700 sq. ft.
$405,000Active5 beds 3 baths2,700 sq. ft.5758 Rammell Road, IDAHO FALLS, ID 83401
MLS# 2180246Listed by: KELLER WILLIAMS REALTY EAST IDAHO - New
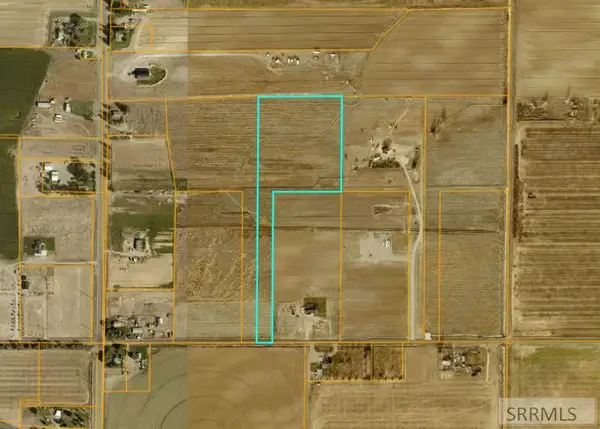 $280,000Active10 Acres
$280,000Active10 AcresTBD 113 N, IDAHO FALLS, ID 83401
MLS# 2180241Listed by: EXP REALTY LLC - Open Sat, 11am to 2pmNew
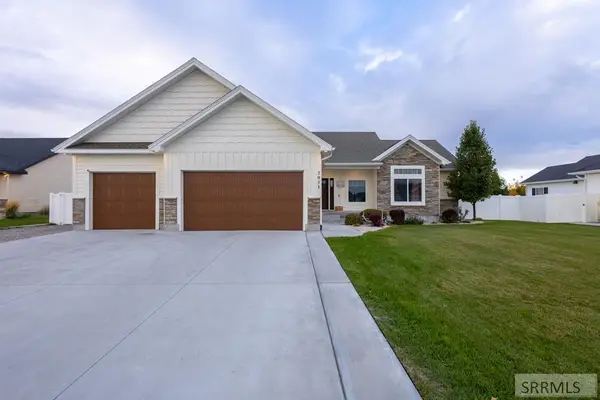 $615,000Active6 beds 4 baths3,513 sq. ft.
$615,000Active6 beds 4 baths3,513 sq. ft.2051 Mikayla Lane, IDAHO FALLS, ID 83404
MLS# 2180240Listed by: REAL BROKER LLC - New
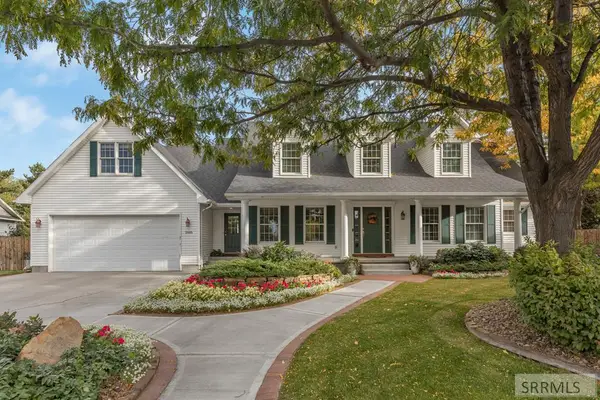 $659,000Active6 beds 4 baths5,656 sq. ft.
$659,000Active6 beds 4 baths5,656 sq. ft.2605 Lone Pine Drive, IDAHO FALLS, ID 83404
MLS# 2180235Listed by: KELLER WILLIAMS REALTY EAST IDAHO - New
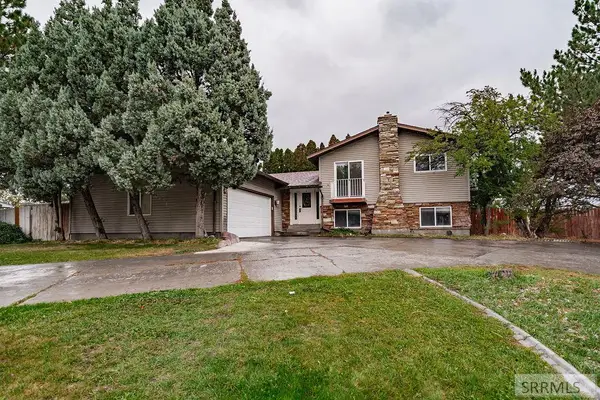 $370,000Active4 beds 3 baths2,840 sq. ft.
$370,000Active4 beds 3 baths2,840 sq. ft.130 Hatch, IDAHO FALLS, ID 83401
MLS# 2180238Listed by: REAL BROKER LLC - New
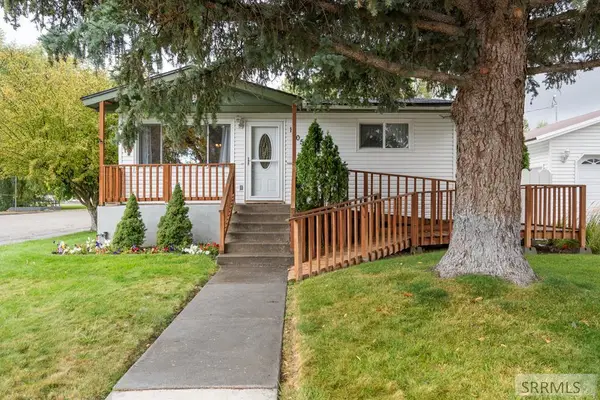 $325,000Active3 beds 2 baths2,216 sq. ft.
$325,000Active3 beds 2 baths2,216 sq. ft.1005 Bingham Avenue, IDAHO FALLS, ID 83402
MLS# 2180229Listed by: CENTURY 21 HIGH DESERT
