2350 Eastview Drive, IDAHO FALLS, ID 83401
Local realty services provided by:Better Homes and Gardens Real Estate 43° North
2350 Eastview Drive,IDAHO FALLS, ID 83401
$425,000
- 5 Beds
- 3 Baths
- 2,936 sq. ft.
- Single family
- Pending
Listed by:travis winn
Office:century 21 high desert
MLS#:2178716
Source:ID_SRMLS
Price summary
- Price:$425,000
- Price per sq. ft.:$144.75
About this home
Step inside this beautifully cared-for 4-level split and instantly feel at home. With 5 bedrooms and 2.5 bathrooms, this inviting space offers room for everyone. The heart of the home is a stunning, oversized kitchen featuring rich knotty alder cabinets — ideal for gathering, cooking, and memory-making. Hardwood floors flow through the open main level, bringing warmth and character to every step. Cozy evenings come easy around the classic wood-burning fireplace, while sunny days are meant for the spacious backyard — complete with fruit trees, a lush garden, and an established landscape that feels like your own private retreat. Whether you're harvesting apples or hosting summer dinners, this yard offers a lifestyle you'll love. With a Double-car garage and a central location, this home blends comfort, charm, and everyday functionality. Call today for your private showing!
Contact an agent
Home facts
- Year built:1974
- Listing ID #:2178716
- Added:23 day(s) ago
- Updated:August 25, 2025 at 03:07 AM
Rooms and interior
- Bedrooms:5
- Total bathrooms:3
- Full bathrooms:2
- Half bathrooms:1
- Living area:2,936 sq. ft.
Heating and cooling
- Heating:Cadet Style
Structure and exterior
- Roof:3 Tab, Architectural
- Year built:1974
- Building area:2,936 sq. ft.
- Lot area:0.27 Acres
Schools
- High school:BONNEVILLE 93HS
- Middle school:ROCKY MOUNTAIN 93JH
- Elementary school:FALLS VALLEY 93EL
Utilities
- Water:Public
- Sewer:Public Sewer
Finances and disclosures
- Price:$425,000
- Price per sq. ft.:$144.75
- Tax amount:$2,899 (2024)
New listings near 2350 Eastview Drive
- New
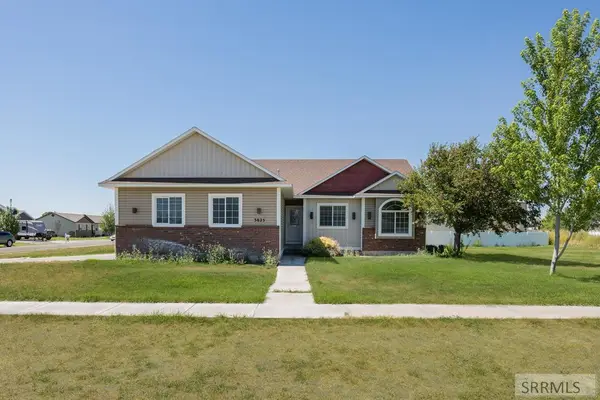 $365,000Active3 beds 2 baths2,558 sq. ft.
$365,000Active3 beds 2 baths2,558 sq. ft.3825 Navy Drive, IDAHO FALLS, ID 83401
MLS# 2179209Listed by: EXP REALTY LLC 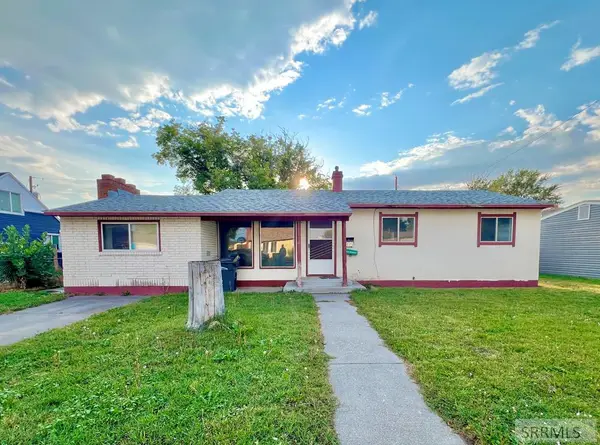 $285,000Pending3 beds 1 baths1,266 sq. ft.
$285,000Pending3 beds 1 baths1,266 sq. ft.1375 Alameda Avenue, IDAHO FALLS, ID 83401
MLS# 2179202Listed by: KELLER WILLIAMS REALTY EAST IDAHO- New
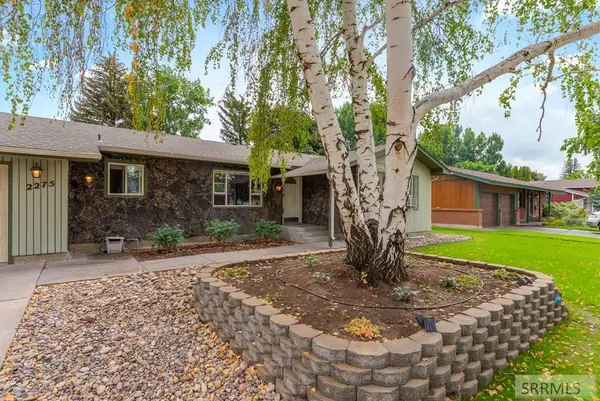 $450,000Active6 beds 3 baths2,900 sq. ft.
$450,000Active6 beds 3 baths2,900 sq. ft.2275 Oak Trail Drive, IDAHO FALLS, ID 83404
MLS# 2179200Listed by: KELLER WILLIAMS REALTY EAST IDAHO - New
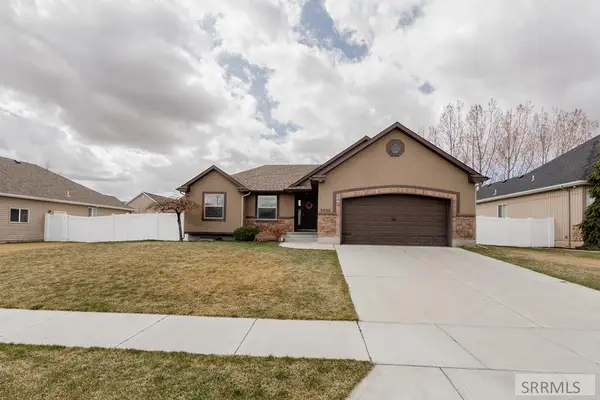 $489,000Active5 beds 3 baths2,980 sq. ft.
$489,000Active5 beds 3 baths2,980 sq. ft.3930 Barossa Drive, IDAHO FALLS, ID 83404
MLS# 2179201Listed by: KELLER WILLIAMS REALTY EAST IDAHO - Open Sat, 10am to 12pmNew
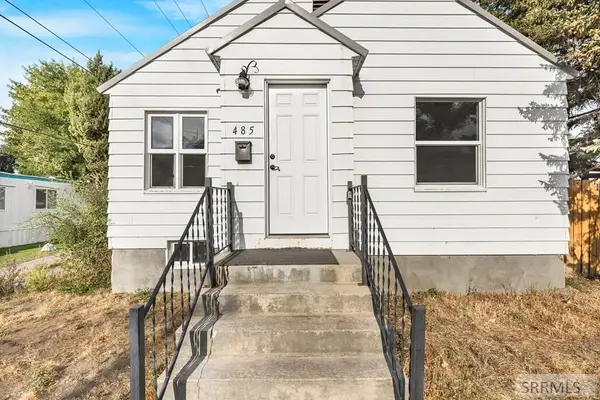 $255,000Active2 beds 1 baths1,396 sq. ft.
$255,000Active2 beds 1 baths1,396 sq. ft.485 Higbee Avenue, IDAHO FALLS, ID 83402
MLS# 2179192Listed by: KELLER WILLIAMS REALTY EAST IDAHO - New
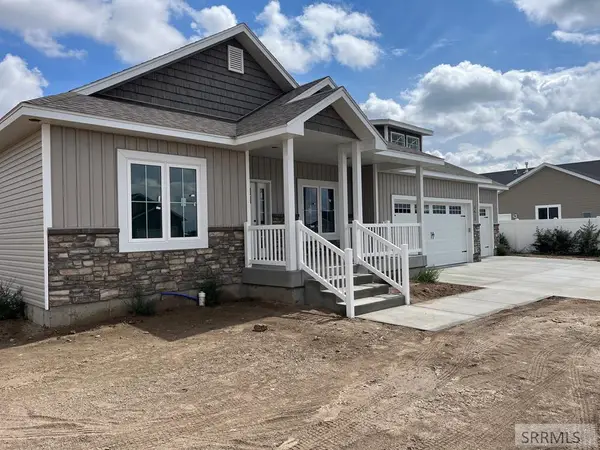 $524,900Active3 beds 2 baths3,636 sq. ft.
$524,900Active3 beds 2 baths3,636 sq. ft.5813 Macrae Dr, IDAHO FALLS, ID 83402
MLS# 2179193Listed by: SILVERCREEK REALTY GROUP - New
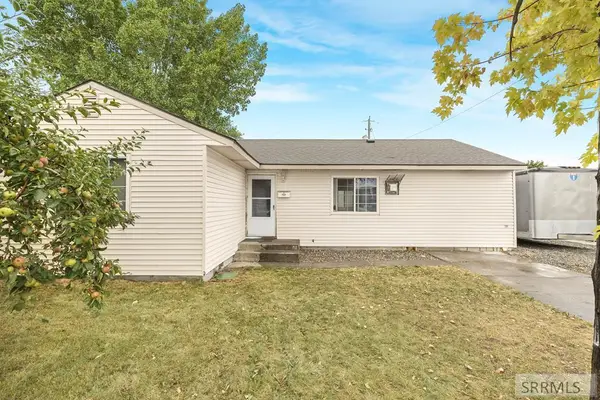 $299,999Active4 beds 2 baths1,293 sq. ft.
$299,999Active4 beds 2 baths1,293 sq. ft.251 Sunset Drive, IDAHO FALLS, ID 83402
MLS# 2179196Listed by: EXP REALTY LLC - New
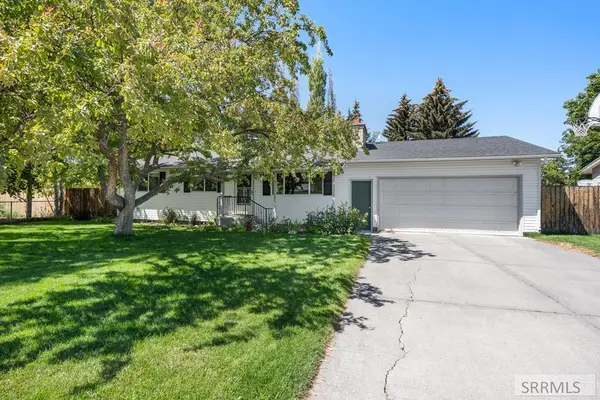 $385,000Active5 beds 2 baths2,080 sq. ft.
$385,000Active5 beds 2 baths2,080 sq. ft.635 Butterfly Drive, IDAHO FALLS, ID 83401
MLS# 2179182Listed by: EXP REALTY LLC - New
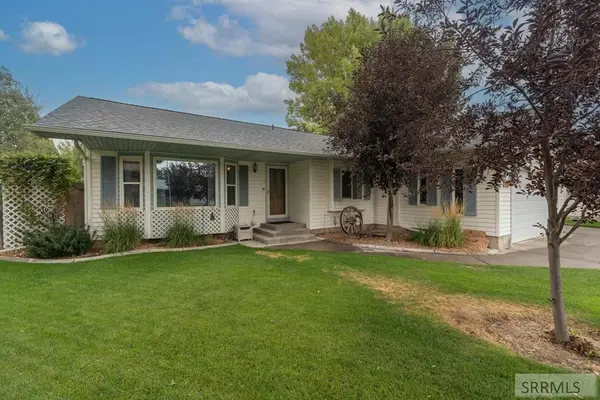 $389,900Active4 beds 3 baths2,872 sq. ft.
$389,900Active4 beds 3 baths2,872 sq. ft.977 Plommon Circle, IDAHO FALLS, ID 83402
MLS# 2179185Listed by: SILVERCREEK REALTY GROUP - New
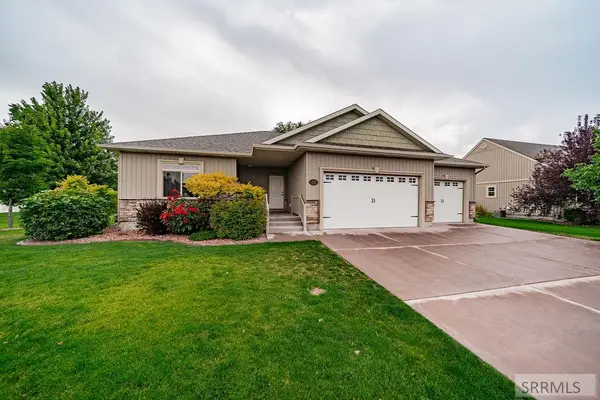 $500,000Active5 beds 3 baths2,918 sq. ft.
$500,000Active5 beds 3 baths2,918 sq. ft.525 Lapoloma Drive, IDAHO FALLS, ID 83404
MLS# 2179186Listed by: CENTURY 21 HIGH DESERT
