2518 95th N, IDAHO FALLS, ID 83401
Local realty services provided by:Better Homes and Gardens Real Estate 43° North
2518 95th N,IDAHO FALLS, ID 83401
$315,000
- 3 Beds
- 2 Baths
- 1,860 sq. ft.
- Mobile / Manufactured
- Pending
Listed by:josh mitchell
Office:real broker llc.
MLS#:2179144
Source:ID_SRMLS
Price summary
- Price:$315,000
- Price per sq. ft.:$169.35
About this home
Welcome to this well-cared-for manufactured home situated on a spacious third of an acre in Idaho Falls. With 3 bedrooms, 2 bathrooms, and two inviting living rooms (one with a wood burning fireplace), this property offers comfort and functionality for everyday living. Once you step inside, you'll find a beautiful kitchen and dining area, complete with a gas range, refrigerator, dishwasher, microwave, and washer and dryer—all included. The master suite features a generous closet, master bathroom ensuite complete with a double vanity, soaker tub, and walk-in tiled shower. The additional bedrooms are perfect for kid rooms, office space, or additional storage. Recent updates include a new roof in 2021, LVP flooring, along with the convenience of central air conditioning for the hot summer months. Outside, the fully fenced yard with mature trees, deck, sprinkler system, and RV parking provide plenty of space for outdoor enjoyment and storage. There is also a large 36x30 shop/garage that is perfect for projects, hobbies, or additional vehicle space. This home combines comfort, space, and practicality—all in a desirable location. This is likely one of the best values on the market today-so don't miss out!
Contact an agent
Home facts
- Year built:1999
- Listing ID #:2179144
- Added:3 day(s) ago
- Updated:August 28, 2025 at 03:43 PM
Rooms and interior
- Bedrooms:3
- Total bathrooms:2
- Full bathrooms:2
- Living area:1,860 sq. ft.
Heating and cooling
- Heating:Forced Air
Structure and exterior
- Roof:Architectural
- Year built:1999
- Building area:1,860 sq. ft.
- Lot area:0.34 Acres
Schools
- High school:BONNEVILLE 93HS
- Middle school:ROCKY MOUNTAIN 93JH
- Elementary school:UCON 93EL
Utilities
- Water:Community Well (5+)
- Sewer:Public Sewer
Finances and disclosures
- Price:$315,000
- Price per sq. ft.:$169.35
- Tax amount:$2,107 (2024)
New listings near 2518 95th N
- New
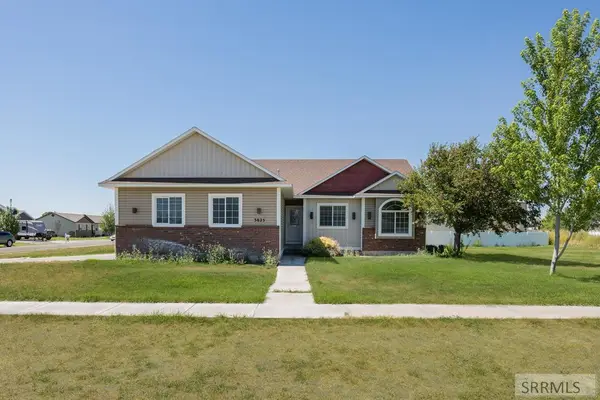 $365,000Active3 beds 2 baths2,558 sq. ft.
$365,000Active3 beds 2 baths2,558 sq. ft.3825 Navy Drive, IDAHO FALLS, ID 83401
MLS# 2179209Listed by: EXP REALTY LLC 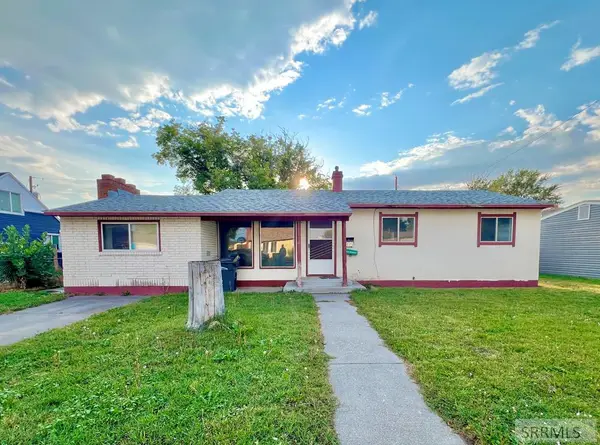 $285,000Pending3 beds 1 baths1,266 sq. ft.
$285,000Pending3 beds 1 baths1,266 sq. ft.1375 Alameda Avenue, IDAHO FALLS, ID 83401
MLS# 2179202Listed by: KELLER WILLIAMS REALTY EAST IDAHO- New
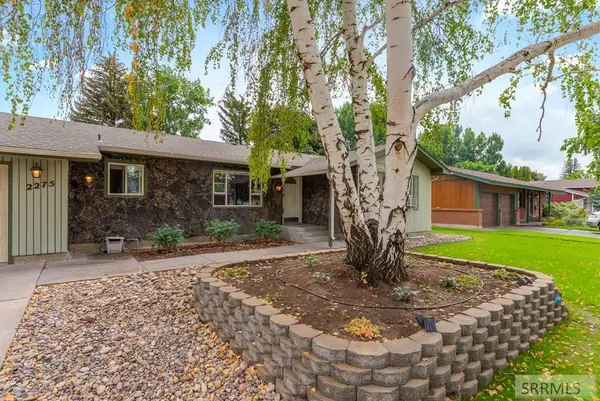 $450,000Active6 beds 3 baths2,900 sq. ft.
$450,000Active6 beds 3 baths2,900 sq. ft.2275 Oak Trail Drive, IDAHO FALLS, ID 83404
MLS# 2179200Listed by: KELLER WILLIAMS REALTY EAST IDAHO - New
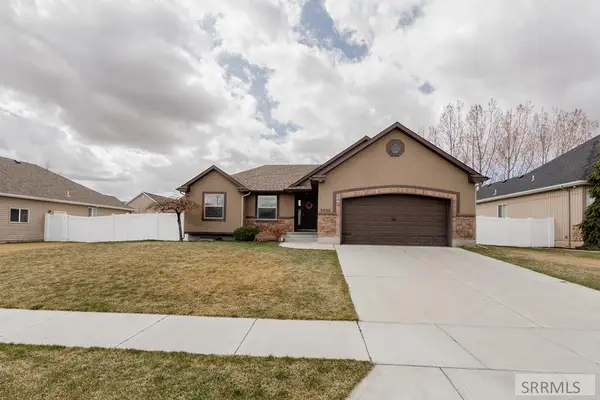 $489,000Active5 beds 3 baths2,980 sq. ft.
$489,000Active5 beds 3 baths2,980 sq. ft.3930 Barossa Drive, IDAHO FALLS, ID 83404
MLS# 2179201Listed by: KELLER WILLIAMS REALTY EAST IDAHO - Open Sat, 10am to 12pmNew
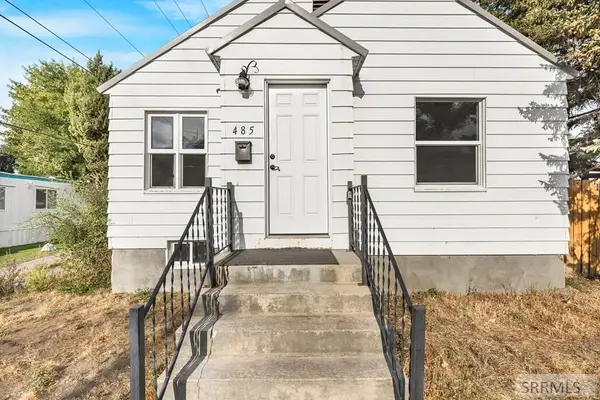 $255,000Active2 beds 1 baths1,396 sq. ft.
$255,000Active2 beds 1 baths1,396 sq. ft.485 Higbee Avenue, IDAHO FALLS, ID 83402
MLS# 2179192Listed by: KELLER WILLIAMS REALTY EAST IDAHO - New
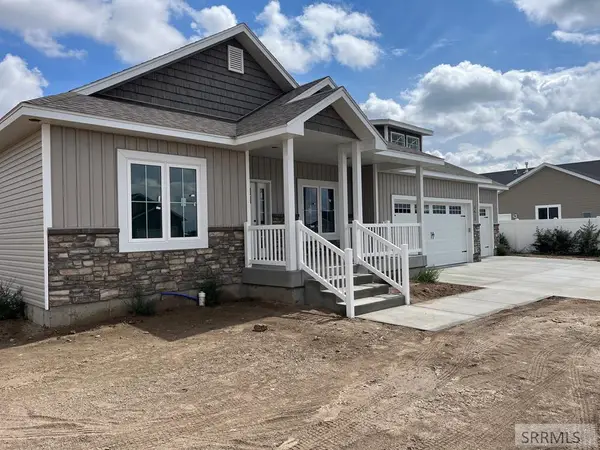 $524,900Active3 beds 2 baths3,636 sq. ft.
$524,900Active3 beds 2 baths3,636 sq. ft.5813 Macrae Dr, IDAHO FALLS, ID 83402
MLS# 2179193Listed by: SILVERCREEK REALTY GROUP - New
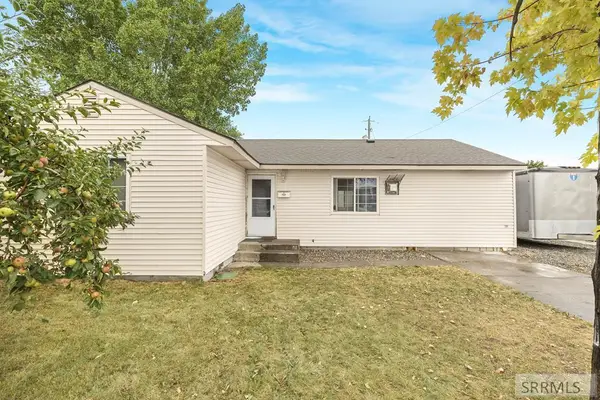 $299,999Active4 beds 2 baths1,293 sq. ft.
$299,999Active4 beds 2 baths1,293 sq. ft.251 Sunset Drive, IDAHO FALLS, ID 83402
MLS# 2179196Listed by: EXP REALTY LLC - New
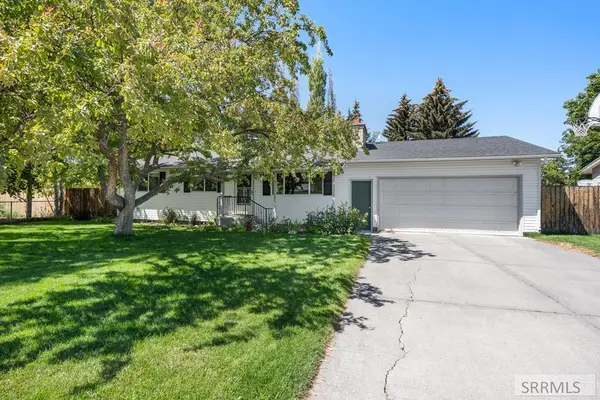 $385,000Active5 beds 2 baths2,080 sq. ft.
$385,000Active5 beds 2 baths2,080 sq. ft.635 Butterfly Drive, IDAHO FALLS, ID 83401
MLS# 2179182Listed by: EXP REALTY LLC - New
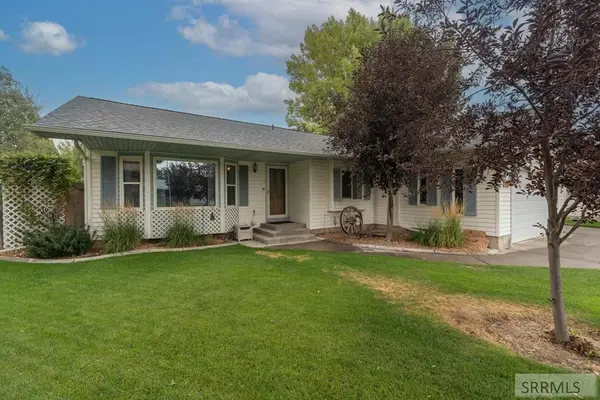 $389,900Active4 beds 3 baths2,872 sq. ft.
$389,900Active4 beds 3 baths2,872 sq. ft.977 Plommon Circle, IDAHO FALLS, ID 83402
MLS# 2179185Listed by: SILVERCREEK REALTY GROUP - New
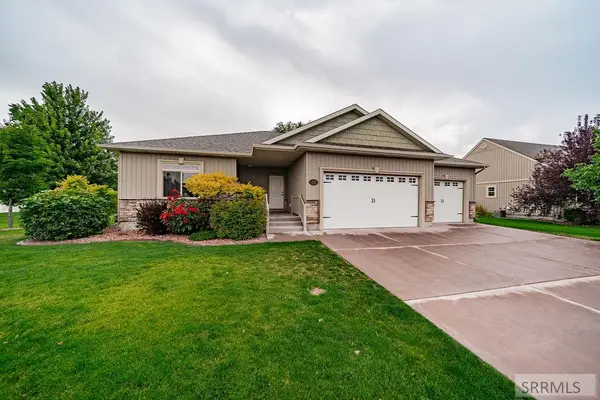 $500,000Active5 beds 3 baths2,918 sq. ft.
$500,000Active5 beds 3 baths2,918 sq. ft.525 Lapoloma Drive, IDAHO FALLS, ID 83404
MLS# 2179186Listed by: CENTURY 21 HIGH DESERT
