255 Farnsworth Drive, IDAHO FALLS, ID 83401
Local realty services provided by:Better Homes and Gardens Real Estate 43° North
255 Farnsworth Drive,IDAHO FALLS, ID 83401
$335,000
- 3 Beds
- 1 Baths
- 1,040 sq. ft.
- Single family
- Active
Listed by:kevin taggart
Office:century 21 high desert
MLS#:2179281
Source:ID_SRMLS
Price summary
- Price:$335,000
- Price per sq. ft.:$322.12
About this home
Welcome to the one you've been waiting for. Lovingly cared for and thoughtfully updated, this charming 3-bedroom, 1-bath single-level home in Cloverdale Estates is a true gem. Set on a generous .34-acre lot, it offers the comfort, pride of ownership, and move-in ready peace of mind that buyers dream about. Over the years, nearly every corner has been improved — starting with a steel roof, vinyl siding, and front porch added in 2022, ensuring lasting durability and curb appeal. The extensive list of upgrades includes LVP flooring, a new hot water tank (2024), ductless heat pump, new radiant heaters (2021), and a recirculating hot water system to keep things running efficiently. Step outside and enjoy a beautifully landscaped yard (2023) with new patio, sidewalks, and gazebo (2025) — perfect for relaxing or entertaining. A new shed (2021) offers storage, while the RV pad and second driveway (2021) make room for all your toys. Even the details have been handled: new sprinkler system, water softener, and security cameras for extra peace of mind. This is more than just a house — it's a home that's been poured into with care, time, and love. The spacious backyard invites outdoor living, and every update reflects a commitment to comfort and quality. Come experience it for yourself!
Contact an agent
Home facts
- Year built:1977
- Listing ID #:2179281
- Added:1 day(s) ago
- Updated:September 02, 2025 at 07:48 PM
Rooms and interior
- Bedrooms:3
- Total bathrooms:1
- Full bathrooms:1
- Living area:1,040 sq. ft.
Heating and cooling
- Heating:Baseboard, Radiant
Structure and exterior
- Roof:Metal
- Year built:1977
- Building area:1,040 sq. ft.
- Lot area:0.35 Acres
Schools
- High school:THUNDER RIDGE-D93
- Middle school:Black Canyon M.S.
- Elementary school:CLOVERDALE 93EL
Utilities
- Water:Public
- Sewer:Public Sewer
Finances and disclosures
- Price:$335,000
- Price per sq. ft.:$322.12
- Tax amount:$972 (2024)
New listings near 255 Farnsworth Drive
- New
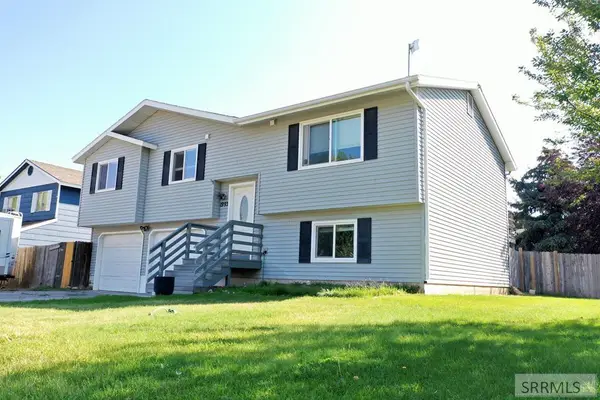 $339,000Active4 beds 2 baths1,638 sq. ft.
$339,000Active4 beds 2 baths1,638 sq. ft.1993 Ironwood Drive, IDAHO FALLS, ID 83402
MLS# 2179296Listed by: EXP REALTY LLC - New
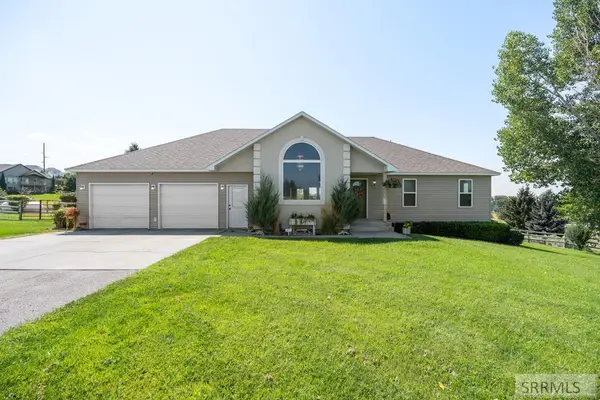 $645,000Active5 beds 4 baths3,510 sq. ft.
$645,000Active5 beds 4 baths3,510 sq. ft.6002 Sunnyside Road, IDAHO FALLS, ID 83406
MLS# 2179293Listed by: REAL BROKER LLC - Open Sat, 12 to 2pmNew
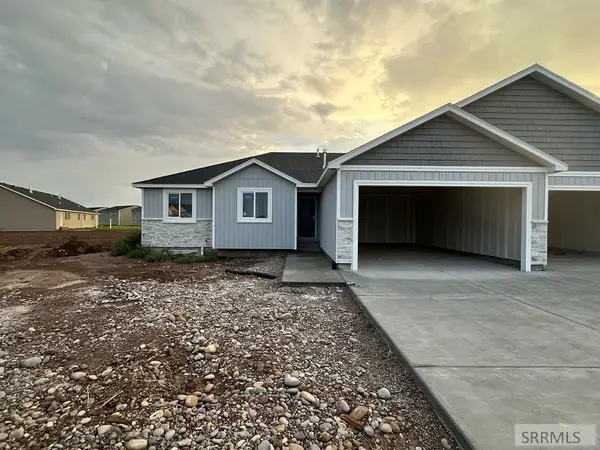 $420,000Active5 beds 3 baths2,820 sq. ft.
$420,000Active5 beds 3 baths2,820 sq. ft.3712 Victorious Cir, IDAHO FALLS, ID 83401
MLS# 2179286Listed by: AXIS IDAHO REALTY - Open Sat, 12 to 2pmNew
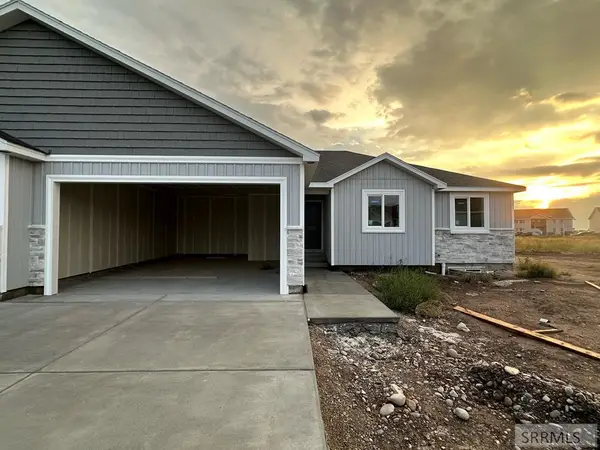 $380,000Active3 beds 2 baths2,820 sq. ft.
$380,000Active3 beds 2 baths2,820 sq. ft.3702 Victorious Cir, IDAHO FALLS, ID 83401
MLS# 2179288Listed by: AXIS IDAHO REALTY - New
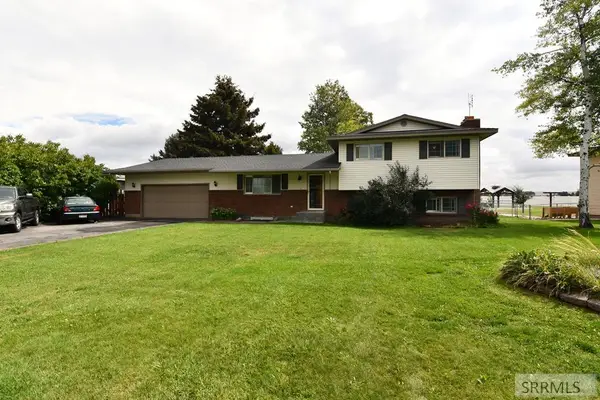 $405,000Active5 beds 2 baths2,162 sq. ft.
$405,000Active5 beds 2 baths2,162 sq. ft.10230 Dorian Avenue, IDAHO FALLS, ID 83401
MLS# 2179290Listed by: AXIS IDAHO REALTY - Open Sat, 12 to 2pmNew
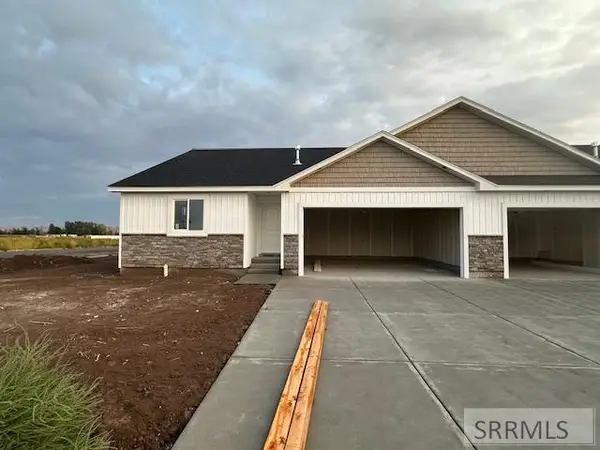 $410,000Active5 beds 3 baths2,652 sq. ft.
$410,000Active5 beds 3 baths2,652 sq. ft.3724 Victorious Cir, IDAHO FALLS, ID 83401
MLS# 2179284Listed by: AXIS IDAHO REALTY - Open Sat, 12 to 2pmNew
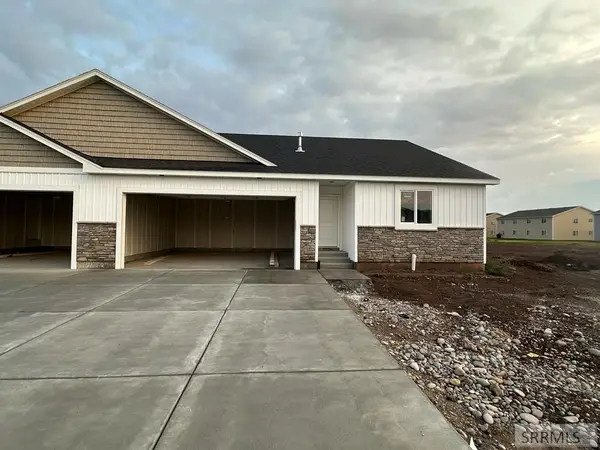 $370,000Active3 beds 2 baths2,652 sq. ft.
$370,000Active3 beds 2 baths2,652 sq. ft.3718 Victorious Cir, IDAHO FALLS, ID 83401
MLS# 2179285Listed by: AXIS IDAHO REALTY - New
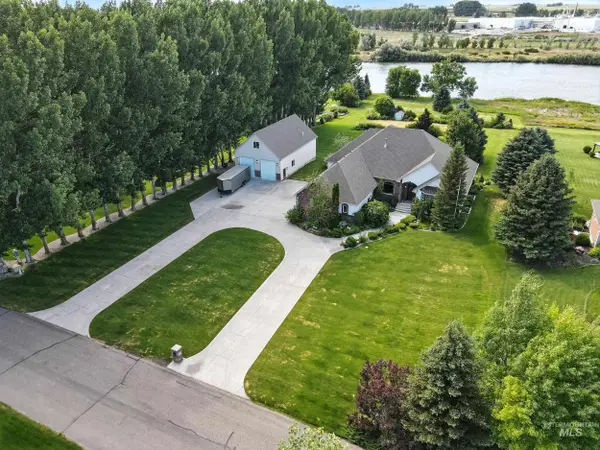 $1,599,900Active5 beds 4 baths5,776 sq. ft.
$1,599,900Active5 beds 4 baths5,776 sq. ft.974 W Riverview Dr, Idaho Falls, ID 83401
MLS# 98960127Listed by: REAL BROKER LLC - New
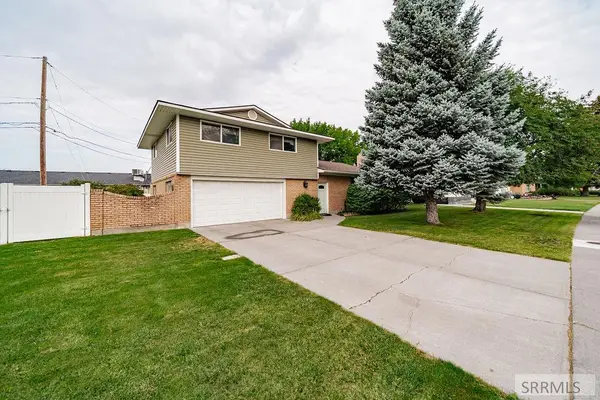 $424,500Active4 beds 3 baths2,317 sq. ft.
$424,500Active4 beds 3 baths2,317 sq. ft.165 Carol Avenue, IDAHO FALLS, ID 83401
MLS# 2179280Listed by: EVOLV BROKERAGE
