270 Eastview Drive, Idaho Falls, ID 83401
Local realty services provided by:Better Homes and Gardens Real Estate 43° North
270 Eastview Drive,Idaho Falls, ID 83401
$350,000
- 5 Beds
- 3 Baths
- 2,486 sq. ft.
- Single family
- Active
Listed by:grider peterson real estate team
Office:exp realty llc.
MLS#:2180069
Source:ID_SRMLS
Price summary
- Price:$350,000
- Price per sq. ft.:$140.79
About this home
Spacious Home in Prime East Side Location with Endless Potential! This versatile 4-level home is perfectly situated in a desirable East Side neighborhood, just minutes from schools, shopping, dining, and more. With 3+ living spaces and a fantastic layout, there's room for everyone to spread out and make it their own. Step inside to a bright and spacious main level featuring a generous living room, an open kitchen with warm oak cabinetry and breakfast bar, and a dining area with sliding doors that lead to a large deck—perfect for indoor-outdoor entertaining. A convenient laundry area and half bath complete this level. Upstairs offers three comfortable bedrooms and a full bath. The lower level features a cozy family room with daylight windows and a fireplace, a fourth bedroom, and a second full bath. The finished basement includes a second family room with built-in storage and a dedicated desk/craft area—plus a third large bonus room that could serve as a fifth bedroom, gym, or playroom. Outside, enjoy a fully fenced backyard with raised garden beds, a shed, and a deck. A 2-car attached garage and covered front entry add curb appeal.
Contact an agent
Home facts
- Year built:1974
- Listing ID #:2180069
- Added:1 day(s) ago
- Updated:October 08, 2025 at 11:45 PM
Rooms and interior
- Bedrooms:5
- Total bathrooms:3
- Full bathrooms:2
- Half bathrooms:1
- Living area:2,486 sq. ft.
Heating and cooling
- Heating:Electric
Structure and exterior
- Roof:3 Tab
- Year built:1974
- Building area:2,486 sq. ft.
- Lot area:0.23 Acres
Schools
- High school:BONNEVILLE 93HS
- Middle school:ROCKY MOUNTAIN 93JH
- Elementary school:FALLS VALLEY 93EL
Utilities
- Water:Public
- Sewer:Public Sewer
Finances and disclosures
- Price:$350,000
- Price per sq. ft.:$140.79
- Tax amount:$3,631 (2024)
New listings near 270 Eastview Drive
- New
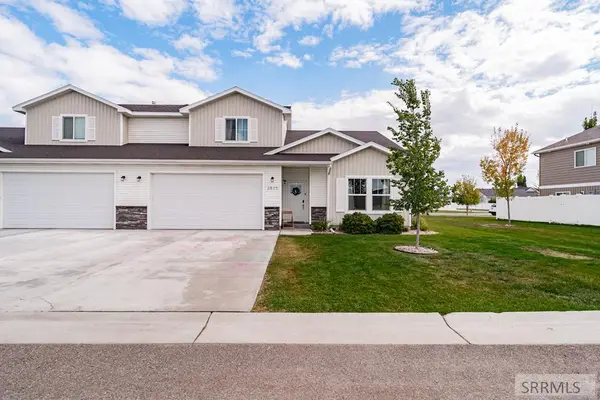 $374,900Active4 beds 3 baths1,976 sq. ft.
$374,900Active4 beds 3 baths1,976 sq. ft.2835 Elmwood, IDAHO FALLS, ID 83402
MLS# 2180073Listed by: KELLER WILLIAMS REALTY EAST IDAHO - New
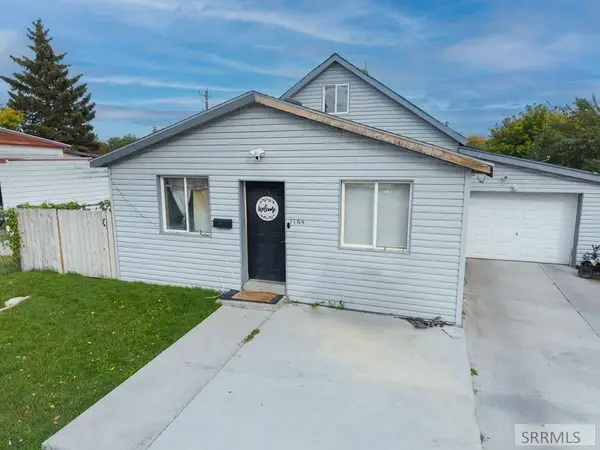 $325,000Active3 beds 1 baths1,344 sq. ft.
$325,000Active3 beds 1 baths1,344 sq. ft.1164 Cassia, IDAHO FALLS, ID 83402
MLS# 2180070Listed by: REAL BROKER LLC - New
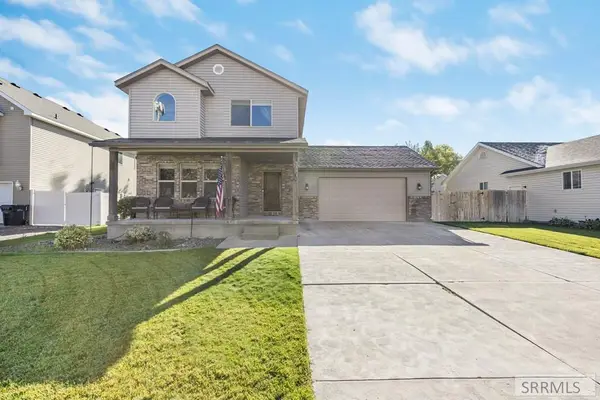 $425,000Active4 beds 4 baths2,441 sq. ft.
$425,000Active4 beds 4 baths2,441 sq. ft.3535 Sycamore Circle, IDAHO FALLS, ID 83402
MLS# 2180072Listed by: EVOLV BROKERAGE - New
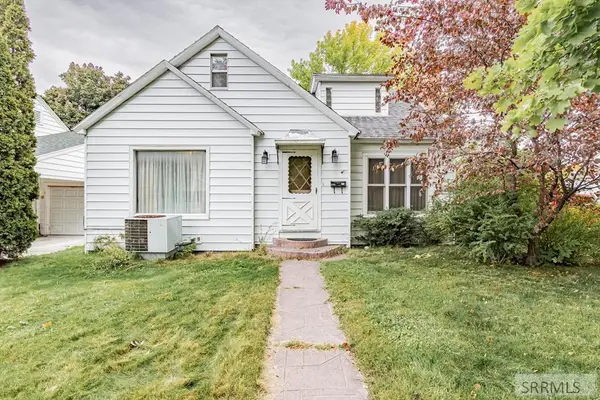 $339,000Active4 beds 1 baths2,300 sq. ft.
$339,000Active4 beds 1 baths2,300 sq. ft.295 8th Street, IDAHO FALLS, ID 83401
MLS# 2180065Listed by: CENTURY 21 HIGH DESERT - New
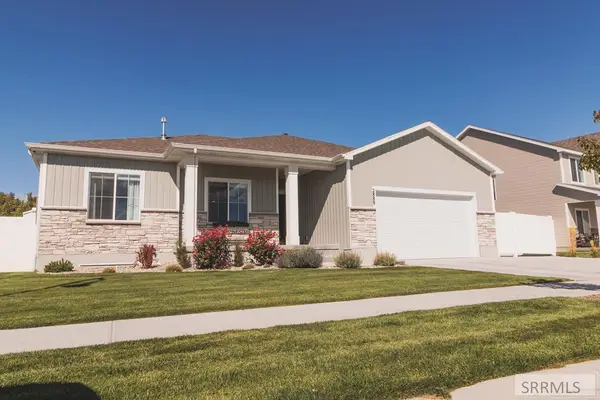 $585,000Active5 beds 4 baths3,452 sq. ft.
$585,000Active5 beds 4 baths3,452 sq. ft.2889 Curlew Drive, IDAHO FALLS, ID 83406
MLS# 2180067Listed by: KARTCHNER HOMES INC - New
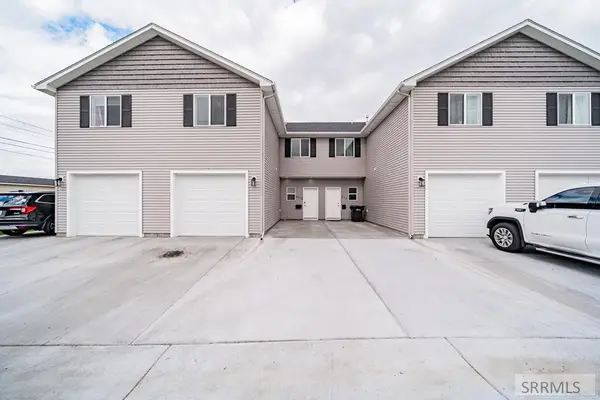 $328,000Active3 beds 3 baths619 sq. ft.
$328,000Active3 beds 3 baths619 sq. ft.367 Fanning Avenue, IDAHO FALLS, ID 83401
MLS# 2180064Listed by: SILVERCREEK REALTY GROUP - New
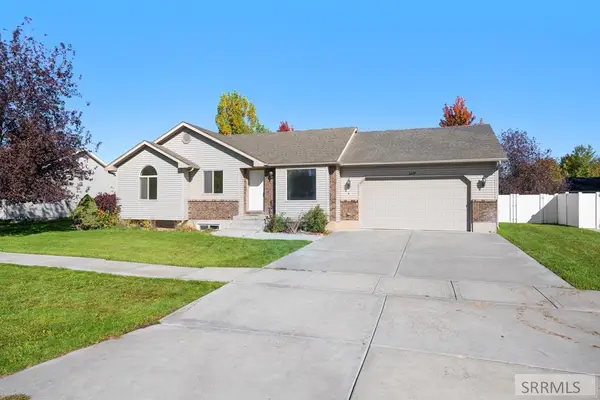 $389,000Active3 beds 2 baths2,367 sq. ft.
$389,000Active3 beds 2 baths2,367 sq. ft.3277 Sweet Briar Drive, IDAHO FALLS, ID 83401
MLS# 2180061Listed by: KELLER WILLIAMS REALTY EAST IDAHO - New
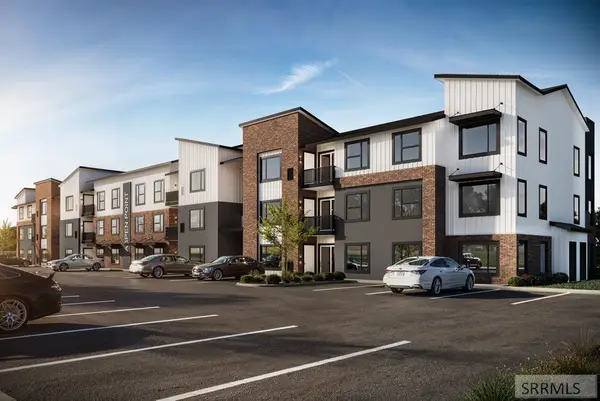 $269,000Active2 beds 2 baths1,053 sq. ft.
$269,000Active2 beds 2 baths1,053 sq. ft.802 Sunnyside Road #303, IDAHO FALLS, ID 83401
MLS# 2180049Listed by: KELLER WILLIAMS REALTY EAST IDAHO - New
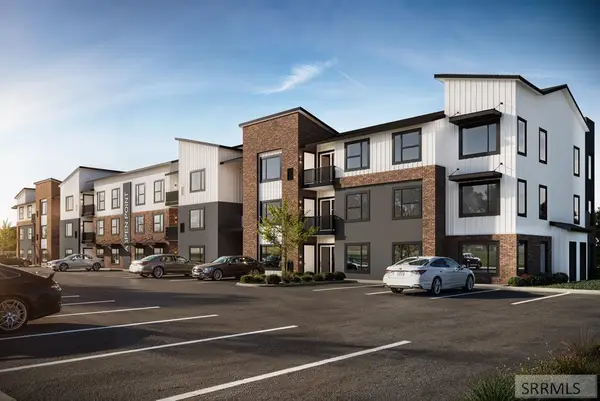 $279,000Active2 beds 2 baths1,053 sq. ft.
$279,000Active2 beds 2 baths1,053 sq. ft.802 Sunnyside Road #103, IDAHO FALLS, ID 83401
MLS# 2180039Listed by: KELLER WILLIAMS REALTY EAST IDAHO
