2732 Lucina Dr, IDAHO FALLS, ID 83401
Local realty services provided by:Better Homes and Gardens Real Estate 43° North
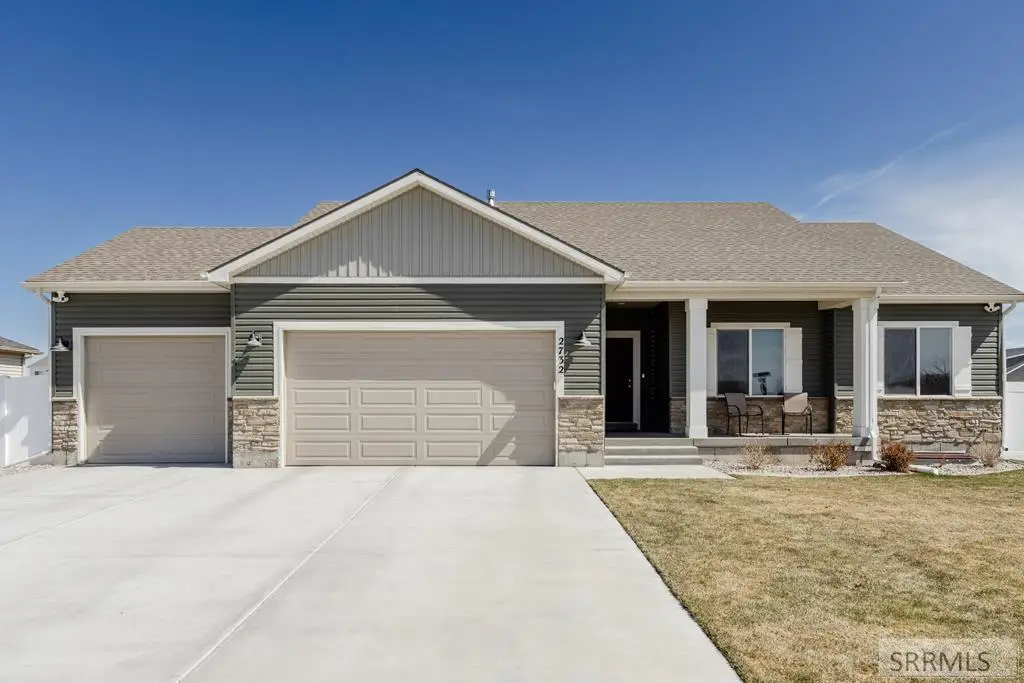
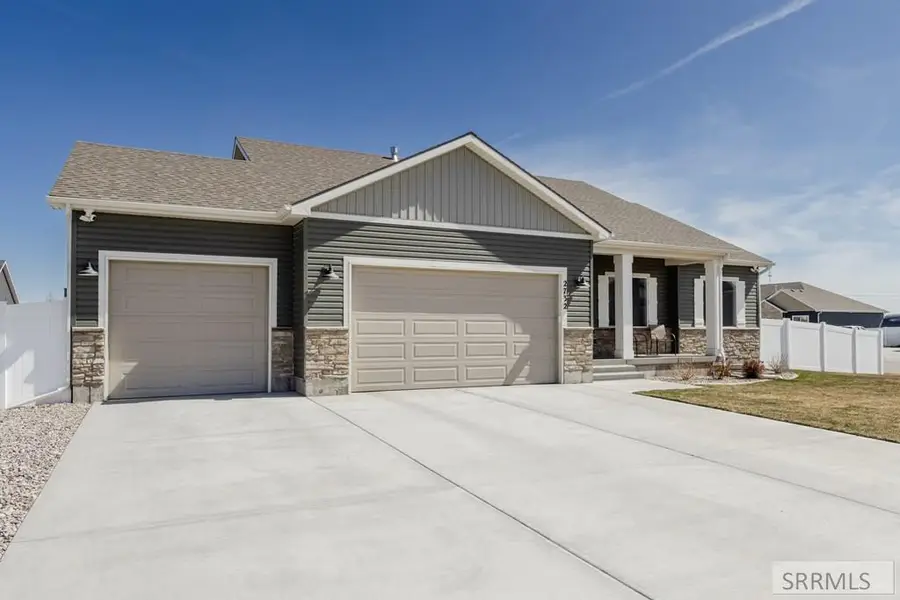
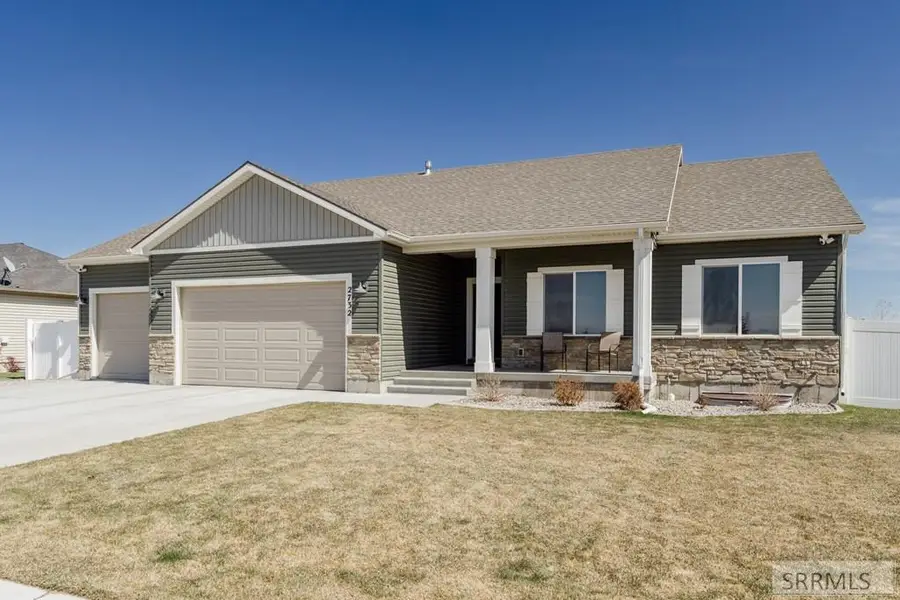
2732 Lucina Dr,IDAHO FALLS, ID 83401
$499,900
- 5 Beds
- 3 Baths
- 3,216 sq. ft.
- Single family
- Pending
Listed by:anderson hicks group
Office:keller williams realty east idaho
MLS#:2175180
Source:ID_SRMLS
Price summary
- Price:$499,900
- Price per sq. ft.:$155.44
- Monthly HOA dues:$25
About this home
PREVIOUS DEAL TERMINATED AT NO FAULT OF THE SELLERS - Located in the desirable Crow Creek Estates, this modern ranch-style home sits on a spacious 0.27-acre corner lot in an up-and-coming area. Boasting 5 bedrooms and 3 bathrooms, the open-concept living area offers a warm and inviting atmosphere with plush carpet in the living room and durable LVP flooring in the combined kitchen and dining space. The stylish kitchen features dual-colored cabinets, stainless steel appliances, a central island with bar seating, and a stunning light blue tile backsplash. The main floor master suite includes a walk-in closet and a full bathroom with a tiled shower/tub combo and a dual-sink vanity. The fully finished basement expands the living space with a large family room, a cozy gas fireplace with shiplap accents, and additional bedrooms. The fully fenced backyard, complete with vinyl fencing and an open patio, provides ample room to relax or play. Within walking distance of Summit Hills Elementary, this home offers the perfect blend of comfort and convenience!
Contact an agent
Home facts
- Year built:2019
- Listing Id #:2175180
- Added:143 day(s) ago
- Updated:August 04, 2025 at 04:40 PM
Rooms and interior
- Bedrooms:5
- Total bathrooms:3
- Full bathrooms:3
- Living area:3,216 sq. ft.
Heating and cooling
- Heating:Forced Air
Structure and exterior
- Roof:Architectural
- Year built:2019
- Building area:3,216 sq. ft.
- Lot area:0.27 Acres
Schools
- High school:BONNEVILLE 93HS
- Middle school:ROCKY MOUNTAIN 93JH
- Elementary school:SUMMIT HILLS ELEMENTARY
Utilities
- Water:Public
- Sewer:Public Sewer
Finances and disclosures
- Price:$499,900
- Price per sq. ft.:$155.44
- Tax amount:$1,896 (2023)
New listings near 2732 Lucina Dr
- New
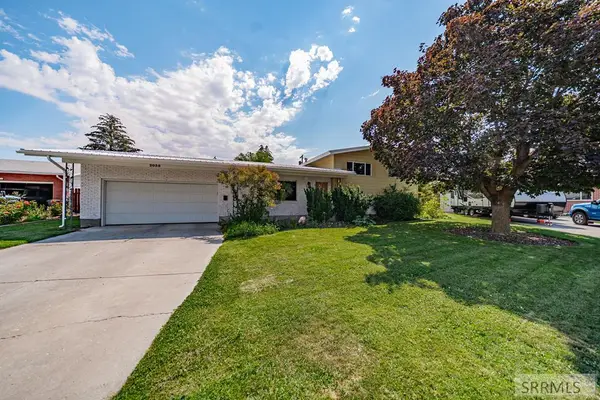 $375,000Active3 beds 2 baths2,371 sq. ft.
$375,000Active3 beds 2 baths2,371 sq. ft.2039 Mckinzie Avenue, IDAHO FALLS, ID 83404
MLS# 2178916Listed by: SILVERCREEK REALTY GROUP - New
 $354,900Active3 beds 3 baths1,818 sq. ft.
$354,900Active3 beds 3 baths1,818 sq. ft.4979 N Beach Dr, IDAHO FALLS, ID 83401
MLS# 2178913Listed by: KELLER WILLIAMS REALTY EAST IDAHO - New
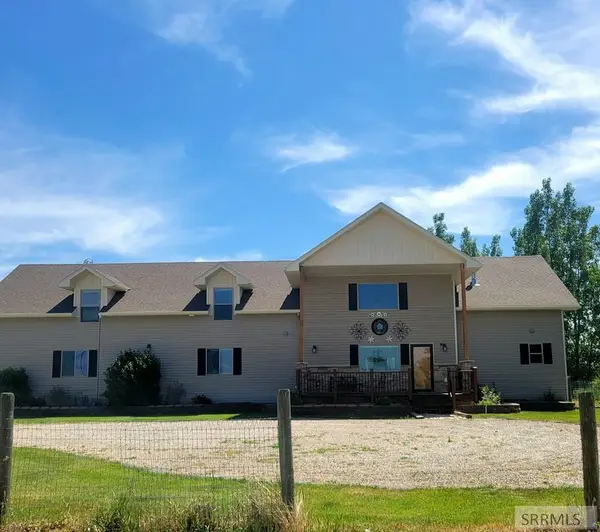 $949,900Active8 beds 4 baths5,260 sq. ft.
$949,900Active8 beds 4 baths5,260 sq. ft.11766 75th E, IDAHO FALLS, ID 83401
MLS# 2178911Listed by: SILVERCREEK REALTY GROUP - New
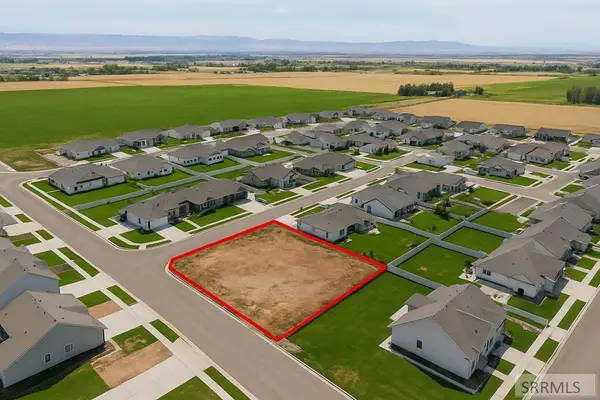 $119,000Active0.3 Acres
$119,000Active0.3 Acres5942 Lemhi Street, IDAHO FALLS, ID 83404
MLS# 2178912Listed by: THE FOUNDATION IDAHO REAL ESTATE LLC - Open Sat, 11am to 1pmNew
 $293,000Active3 beds 1 baths1,040 sq. ft.
$293,000Active3 beds 1 baths1,040 sq. ft.1116 Lovejoy Street, IDAHO FALLS, ID 83401
MLS# 2178905Listed by: REAL BROKER LLC - Open Fri, 3 to 5pmNew
 $379,900Active5 beds 2 baths2,402 sq. ft.
$379,900Active5 beds 2 baths2,402 sq. ft.171 12th Avenue, IDAHO FALLS, ID 83404
MLS# 2178904Listed by: KELLER WILLIAMS REALTY EAST IDAHO - New
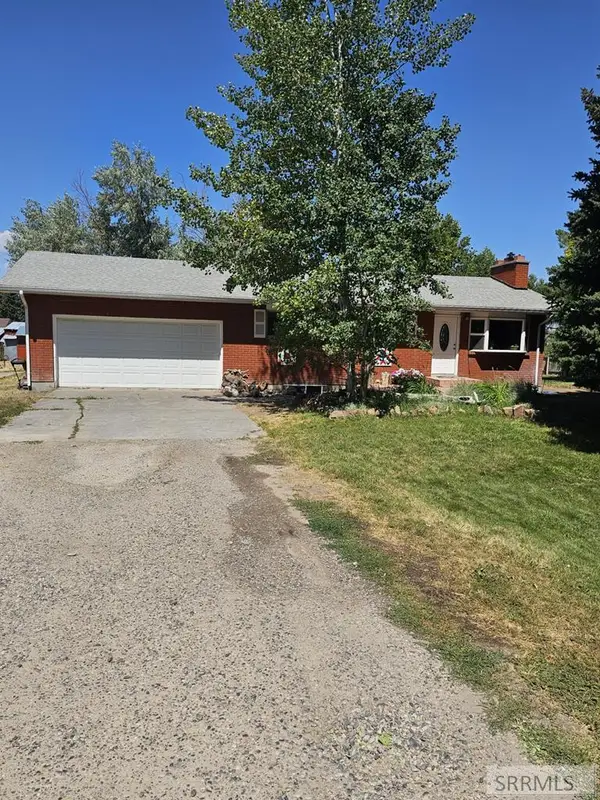 $450,000Active4 beds 3 baths2,400 sq. ft.
$450,000Active4 beds 3 baths2,400 sq. ft.4331 109 N, IDAHO FALLS, ID 83401
MLS# 2178901Listed by: SILVERCREEK REALTY GROUP - Open Fri, 1 to 4pmNew
 $379,000Active3 beds 3 baths2,328 sq. ft.
$379,000Active3 beds 3 baths2,328 sq. ft.345 Evergreen Drive, IDAHO FALLS, ID 83401
MLS# 2178900Listed by: KELLER WILLIAMS REALTY EAST IDAHO - New
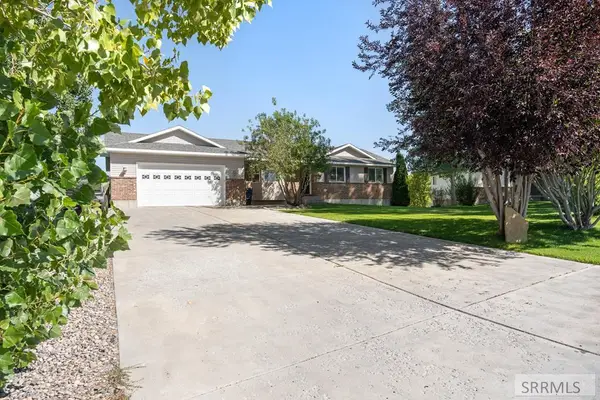 $490,000Active4 beds 3 baths2,710 sq. ft.
$490,000Active4 beds 3 baths2,710 sq. ft.78 Valley View Drive, IDAHO FALLS, ID 83402
MLS# 2178899Listed by: REAL BROKER LLC - Open Thu, 11am to 1pmNew
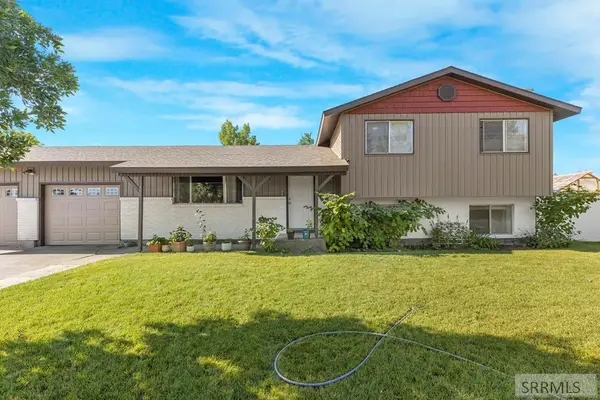 $355,000Active4 beds 2 baths1,628 sq. ft.
$355,000Active4 beds 2 baths1,628 sq. ft.660 Butterfly Drive, IDAHO FALLS, ID 83401
MLS# 2178894Listed by: KELLER WILLIAMS REALTY EAST IDAHO

