2876 Dorothy Street, Idaho Falls, ID 83402
Local realty services provided by:Better Homes and Gardens Real Estate 43° North
2876 Dorothy Street,Idaho Falls, ID 83402
$450,000
- 5 Beds
- 3 Baths
- 2,942 sq. ft.
- Single family
- Pending
Listed by:leo cervantes
Office:evolv brokerage
MLS#:2180129
Source:ID_SRMLS
Price summary
- Price:$450,000
- Price per sq. ft.:$152.96
About this home
Welcome Home to your new beautifully updated 5-bed, 3-bath home on the desirable west side of Idaho Falls! Conveniently located near the airport, the Greenbelt, and everyday amenities, this property offers comfort, style, and a Bold Contemporary feel the moment you walk in. The open main level features updated granite countertops, reconditioned cabinetry, elegant hardwood floors, and spacious living areas. The primary suite includes double sinks, a walk-in closet, and a soaking tub. The finished basement offers a large family room with a gas brick fireplace, additional bedrooms, a bathroom, and additional storage. Outside, enjoy summer nights under the pergola style covered porch, with a fully fenced yard, mature landscaping, and a fenced garden area with a drip system. A faux-brick accent wall, full vinyl fencing, A/C, and a sprinkler system complete the home. Previously a successful Airbnb - furnishings are negotiable for a truly move-in-ready experience - or continue its proven short-term rental success. Contact us to schedule your showing today!
Contact an agent
Home facts
- Year built:2006
- Listing ID #:2180129
- Added:1 day(s) ago
- Updated:October 13, 2025 at 07:06 AM
Rooms and interior
- Bedrooms:5
- Total bathrooms:3
- Full bathrooms:3
- Living area:2,942 sq. ft.
Heating and cooling
- Heating:Forced Air
Structure and exterior
- Roof:Architectural
- Year built:2006
- Building area:2,942 sq. ft.
- Lot area:0.24 Acres
Schools
- High school:SKYLINE 91HS
- Middle school:EAGLE ROCK 91JH
- Elementary school:WESTSIDE 91EL
Utilities
- Water:Public
- Sewer:Public Sewer
Finances and disclosures
- Price:$450,000
- Price per sq. ft.:$152.96
- Tax amount:$2,554 (2024)
New listings near 2876 Dorothy Street
- New
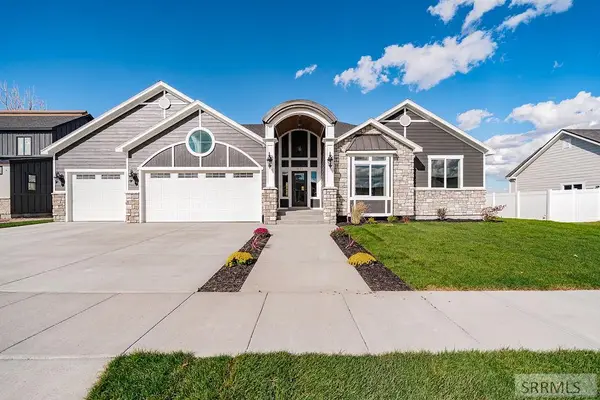 $800,000Active6 beds 4 baths3,765 sq. ft.
$800,000Active6 beds 4 baths3,765 sq. ft.1571 Palm Springs Drive, IDAHO FALLS, ID 83404
MLS# 2180135Listed by: HOMES OF IDAHO - New
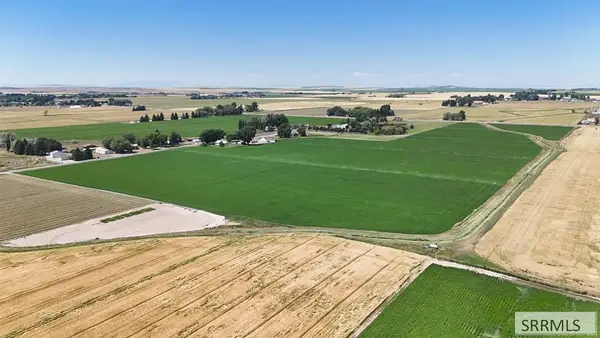 $465,000Active31 Acres
$465,000Active31 AcresTBD Broadway Street, IDAHO FALLS, ID 83402
MLS# 2180134Listed by: BOSS REAL ESTATE - New
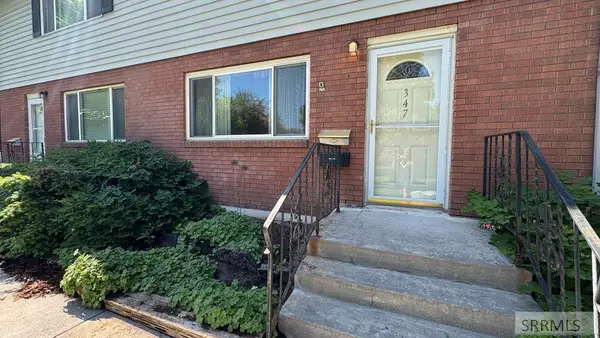 $225,000Active2 beds 2 baths1,827 sq. ft.
$225,000Active2 beds 2 baths1,827 sq. ft.347 Skyline Drive, IDAHO FALLS, ID 83402
MLS# 2180132Listed by: SILVERCREEK REALTY GROUP - New
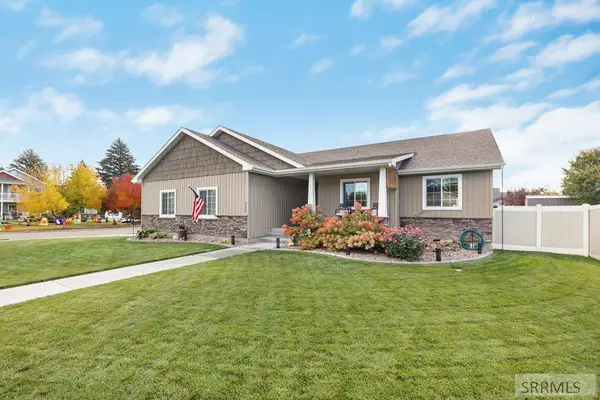 $530,000Active5 beds 3 baths2,872 sq. ft.
$530,000Active5 beds 3 baths2,872 sq. ft.585 Chesterfield Lane, IDAHO FALLS, ID 83402
MLS# 2180131Listed by: SILVERCREEK REALTY GROUP - New
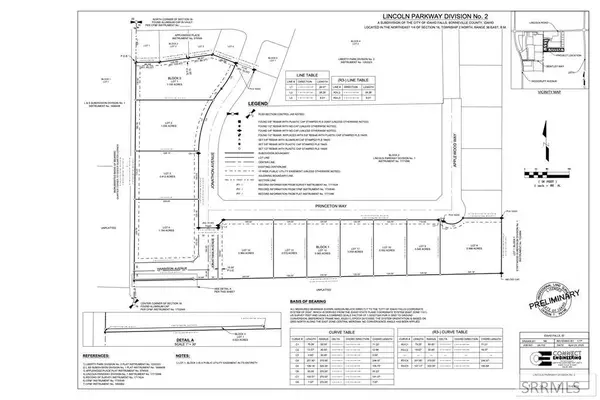 $695,000Active1 Acres
$695,000Active1 AcresTBT Jonathan Avenue #Lot 1, IDAHO FALLS, ID 83401
MLS# 2180114Listed by: KELLER WILLIAMS REALTY EAST IDAHO - New
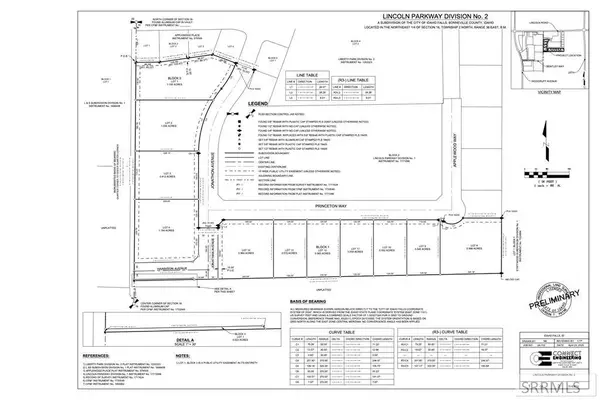 $695,000Active1 Acres
$695,000Active1 AcresTBT Jonathan Avenue #Lot 2, IDAHO FALLS, ID 83401
MLS# 2180116Listed by: KELLER WILLIAMS REALTY EAST IDAHO - New
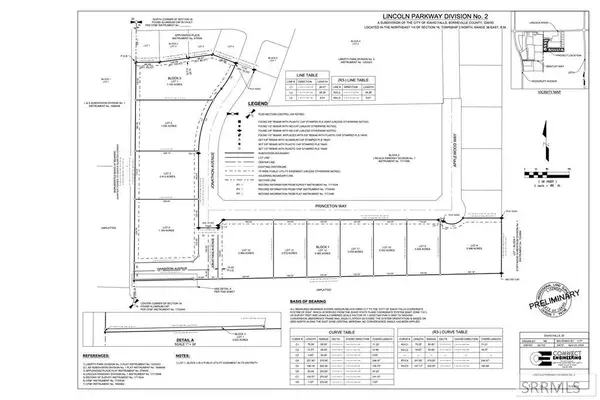 $695,000Active1 Acres
$695,000Active1 AcresTBT Jonathan Avenue #Lot 3, IDAHO FALLS, ID 83401
MLS# 2180117Listed by: KELLER WILLIAMS REALTY EAST IDAHO - New
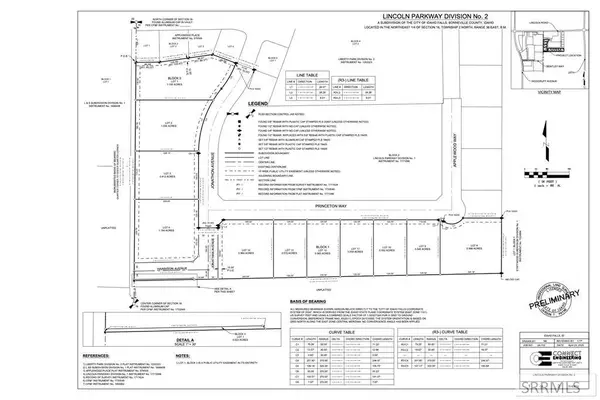 $695,000Active1 Acres
$695,000Active1 AcresTBT Jonathan Avenue #Lot 4, IDAHO FALLS, ID 83401
MLS# 2180118Listed by: KELLER WILLIAMS REALTY EAST IDAHO - New
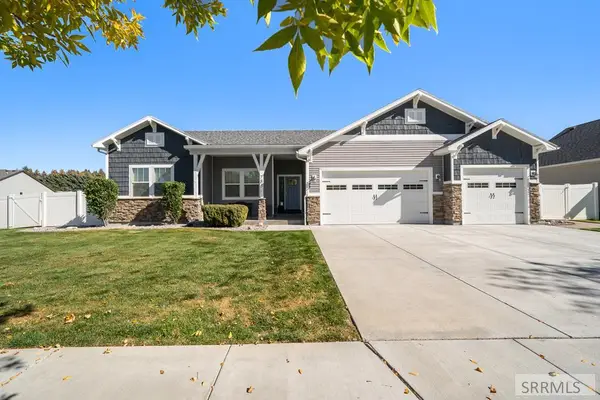 $585,000Active6 beds 3 baths3,694 sq. ft.
$585,000Active6 beds 3 baths3,694 sq. ft.783 Periska Way, IDAHO FALLS, ID 83402
MLS# 2180112Listed by: REAL BROKER LLC  $175,000Pending2 beds 1 baths768 sq. ft.
$175,000Pending2 beds 1 baths768 sq. ft.461 Gladstone Street, IDAHO FALLS, ID 83401
MLS# 2180086Listed by: REAL BROKER LLC
