347 Skyline Drive, Idaho Falls, ID 83402
Local realty services provided by:Better Homes and Gardens Real Estate 43° North
347 Skyline Drive,Idaho Falls, ID 83402
$225,000
- 2 Beds
- 2 Baths
- 1,827 sq. ft.
- Condominium
- Active
Listed by:sean boswell
Office:silvercreek realty group
MLS#:2180132
Source:ID_SRMLS
Price summary
- Price:$225,000
- Price per sq. ft.:$123.15
- Monthly HOA dues:$125
About this home
Welcome home 347 S Skyline Drive. This perfect starter home offers instant charm with 2-bedroom, 1.5-bath in a well-established community with great amenities and room to grow. The main level offers a spacious living room with custom-built bookcases, an updated kitchen and half bath, and a cozy dining area with handmade shelving that opens to a relaxing balcony perfect for summer evenings. Upstairs features a large primary bedroom with a walk-in closet and hardwood floors, a second bedroom with hardwood, and an updated full bath. The unfinished walk-out basement is ready for your personal touch. Create extra living space and build equity! Additional features include hallway storage, a 1-car garage, a private patio area, and access to the community pool. Conveniently located near shopping, restaurants, and bus stops. Affordable, comfortable, and full of potential. Schedule your tour today!
Contact an agent
Home facts
- Year built:1965
- Listing ID #:2180132
- Added:1 day(s) ago
- Updated:October 12, 2025 at 11:12 AM
Rooms and interior
- Bedrooms:2
- Total bathrooms:2
- Full bathrooms:1
- Half bathrooms:1
- Living area:1,827 sq. ft.
Heating and cooling
- Heating:Cadet Style, Electric
Structure and exterior
- Roof:Architectural
- Year built:1965
- Building area:1,827 sq. ft.
- Lot area:0.02 Acres
Schools
- High school:SKYLINE 91HS
- Middle school:EAGLE ROCK 91JH
- Elementary school:FOX HOLLOW 91EL
Utilities
- Water:Public
- Sewer:Public Sewer
Finances and disclosures
- Price:$225,000
- Price per sq. ft.:$123.15
- Tax amount:$879 (2024)
New listings near 347 Skyline Drive
- New
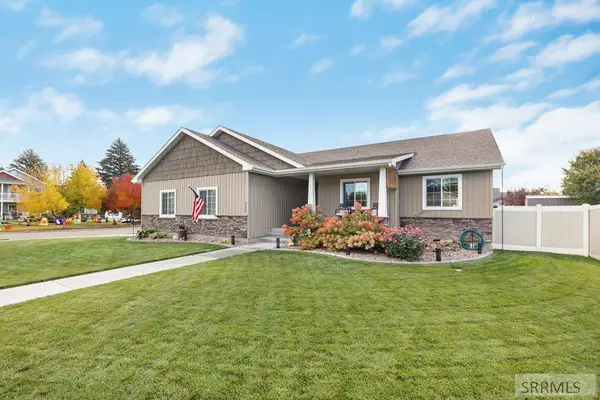 $530,000Active5 beds 3 baths2,872 sq. ft.
$530,000Active5 beds 3 baths2,872 sq. ft.585 Chesterfield Lane, IDAHO FALLS, ID 83402
MLS# 2180131Listed by: SILVERCREEK REALTY GROUP - New
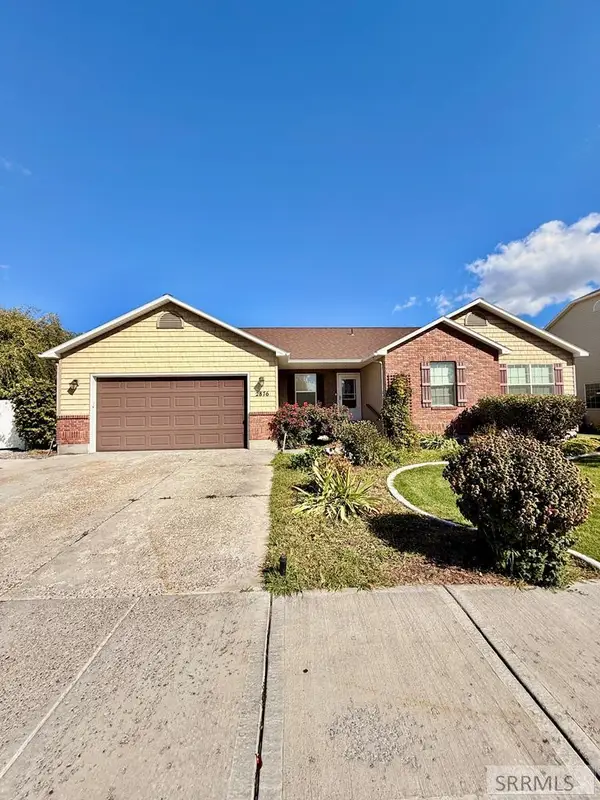 $450,000Active5 beds 3 baths2,942 sq. ft.
$450,000Active5 beds 3 baths2,942 sq. ft.2876 Dorothy Street, IDAHO FALLS, ID 83402
MLS# 2180129Listed by: EVOLV BROKERAGE - New
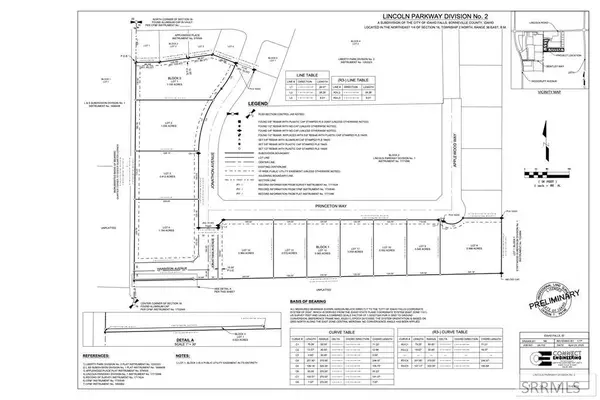 $695,000Active1 Acres
$695,000Active1 AcresTBT Jonathan Avenue #Lot 1, IDAHO FALLS, ID 83401
MLS# 2180114Listed by: KELLER WILLIAMS REALTY EAST IDAHO - New
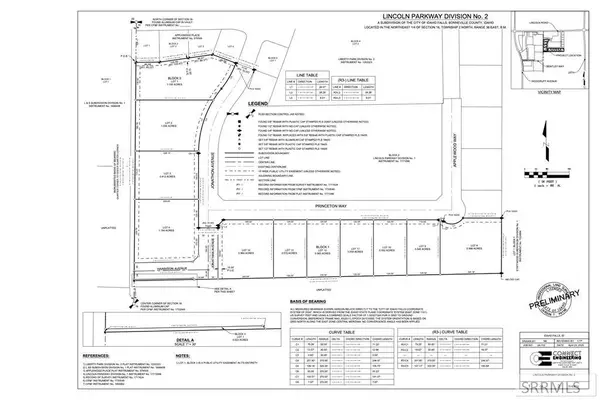 $695,000Active1 Acres
$695,000Active1 AcresTBT Jonathan Avenue #Lot 2, IDAHO FALLS, ID 83401
MLS# 2180116Listed by: KELLER WILLIAMS REALTY EAST IDAHO - New
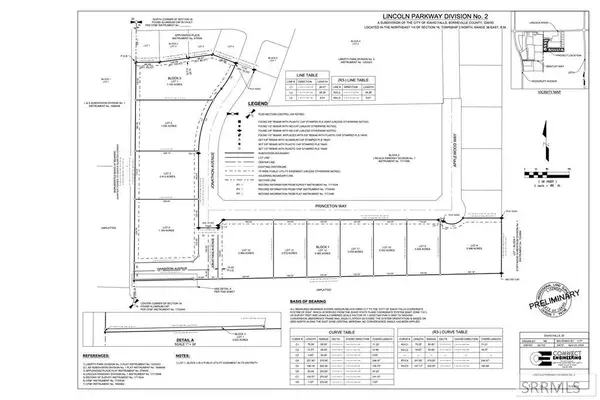 $695,000Active1 Acres
$695,000Active1 AcresTBT Jonathan Avenue #Lot 3, IDAHO FALLS, ID 83401
MLS# 2180117Listed by: KELLER WILLIAMS REALTY EAST IDAHO - New
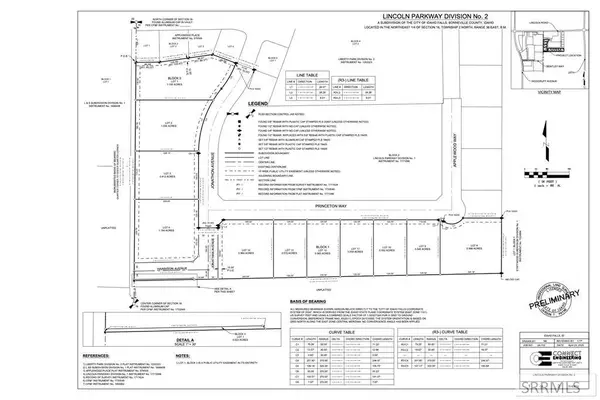 $695,000Active1 Acres
$695,000Active1 AcresTBT Jonathan Avenue #Lot 4, IDAHO FALLS, ID 83401
MLS# 2180118Listed by: KELLER WILLIAMS REALTY EAST IDAHO - New
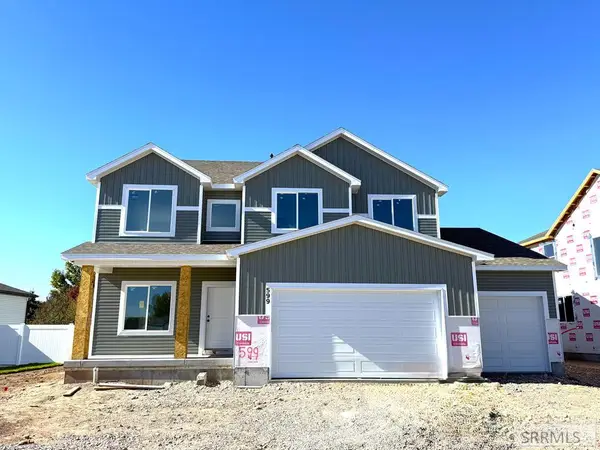 $554,900Active4 beds 3 baths3,775 sq. ft.
$554,900Active4 beds 3 baths3,775 sq. ft.599 Curlew Drive, IDAHO FALLS, ID 83401
MLS# 2180108Listed by: KARTCHNER HOMES INC - New
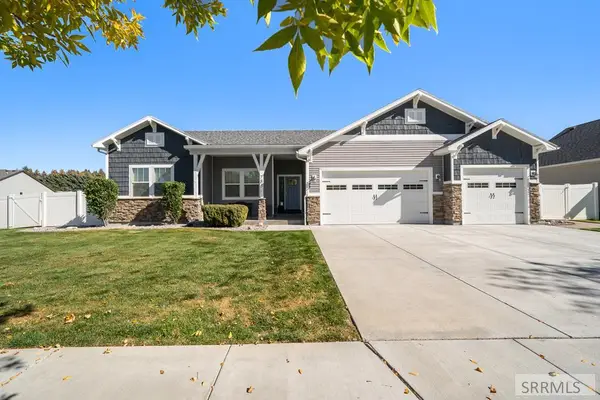 $585,000Active6 beds 3 baths3,694 sq. ft.
$585,000Active6 beds 3 baths3,694 sq. ft.783 Periska Way, IDAHO FALLS, ID 83402
MLS# 2180112Listed by: REAL BROKER LLC  $175,000Pending2 beds 1 baths768 sq. ft.
$175,000Pending2 beds 1 baths768 sq. ft.461 Gladstone Street, IDAHO FALLS, ID 83401
MLS# 2180086Listed by: REAL BROKER LLC
