345 17th Street, IDAHO FALLS, ID 83402
Local realty services provided by:Better Homes and Gardens Real Estate 43° North
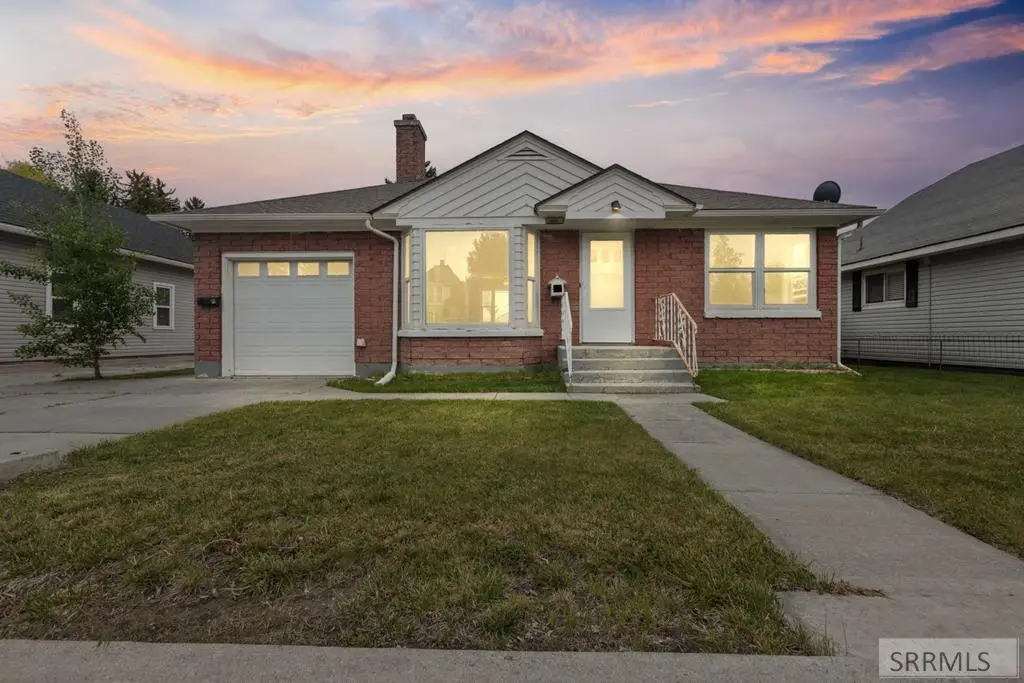

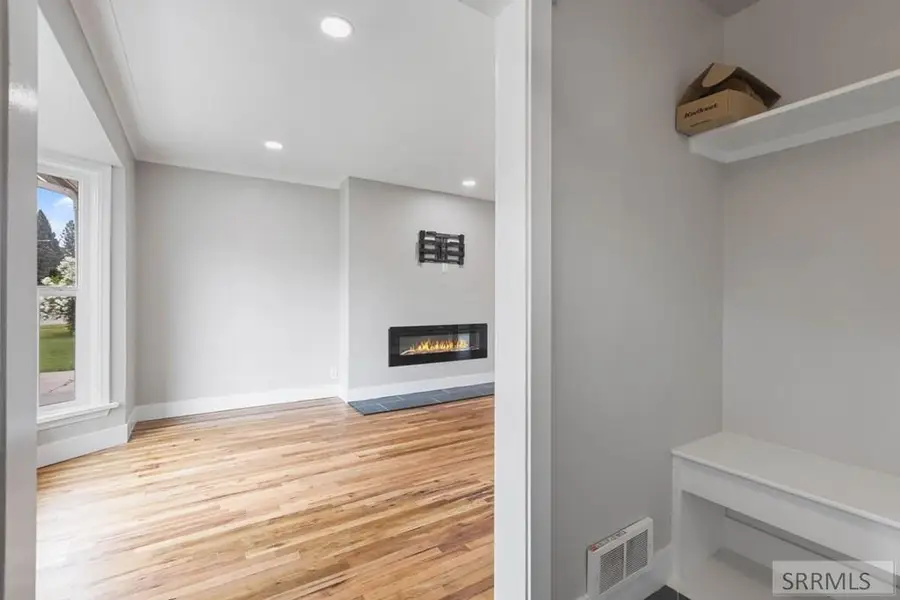
345 17th Street,IDAHO FALLS, ID 83402
$345,000
- 3 Beds
- 2 Baths
- 2,119 sq. ft.
- Single family
- Active
Listed by:tanner kuhn
Office:silvercreek realty group
MLS#:2176812
Source:ID_SRMLS
Price summary
- Price:$345,000
- Price per sq. ft.:$162.81
About this home
Perfect House Hack Opportunity! Live in the newly updated main floor with high-end finishes and let the already leased basement help subsidize your mortgage. Whether you're a homeowner looking to offset costs or an investor seeking a turn-key duplex, this property is a smart move. This beautifully updated single-family home offers exceptional flexibility. The upper level has been fully remodeled with modern finishes. The bright living room features oversized windows and calming street views. The kitchen shines with granite countertops and stainless steel appliances. Downstairs, the fully equipped basement apartment includes a kitchen, full bath, storage, and private living space. A shared laundry area adds convenience without compromising privacy. Ideal for rental income or long-term guests. Located in central Idaho Falls, you're just minutes from shopping, restaurants, schools, and parks. With its thoughtful upgrades, flexible layout, and income potential, this is a rare opportunity you won't want to miss. Basement is currently rented. PLEASE DO NOT DISTURB TENANTS. Basement photos coming soon.
Contact an agent
Home facts
- Year built:1950
- Listing Id #:2176812
- Added:80 day(s) ago
- Updated:August 11, 2025 at 11:47 PM
Rooms and interior
- Bedrooms:3
- Total bathrooms:2
- Full bathrooms:2
- Living area:2,119 sq. ft.
Heating and cooling
- Heating:Electric
Structure and exterior
- Roof:Architectural
- Year built:1950
- Building area:2,119 sq. ft.
- Lot area:0.14 Acres
Schools
- High school:SKYLINE 91HS
- Middle school:TAYLOR VIEW 91JH
- Elementary school:HAWTHORNE 91EL
Utilities
- Water:Public
- Sewer:Public Sewer
Finances and disclosures
- Price:$345,000
- Price per sq. ft.:$162.81
- Tax amount:$1,657 (2024)
New listings near 345 17th Street
- New
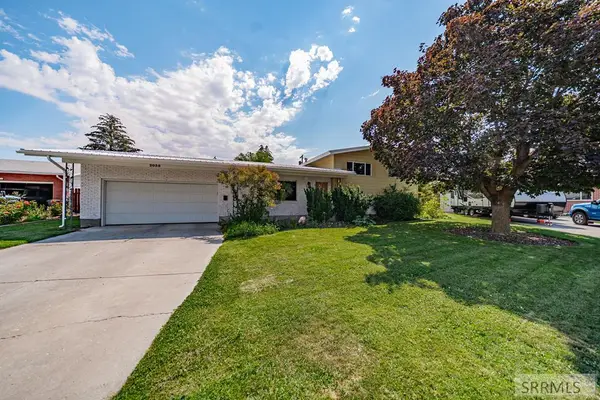 $375,000Active3 beds 2 baths2,371 sq. ft.
$375,000Active3 beds 2 baths2,371 sq. ft.2039 Mckinzie Avenue, IDAHO FALLS, ID 83404
MLS# 2178916Listed by: SILVERCREEK REALTY GROUP - New
 $354,900Active3 beds 3 baths1,818 sq. ft.
$354,900Active3 beds 3 baths1,818 sq. ft.4979 N Beach Dr, IDAHO FALLS, ID 83401
MLS# 2178913Listed by: KELLER WILLIAMS REALTY EAST IDAHO - New
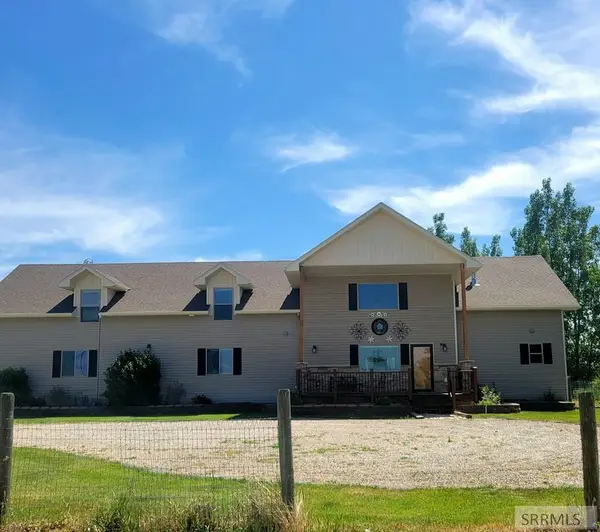 $949,900Active8 beds 4 baths5,260 sq. ft.
$949,900Active8 beds 4 baths5,260 sq. ft.11766 75th E, IDAHO FALLS, ID 83401
MLS# 2178911Listed by: SILVERCREEK REALTY GROUP - New
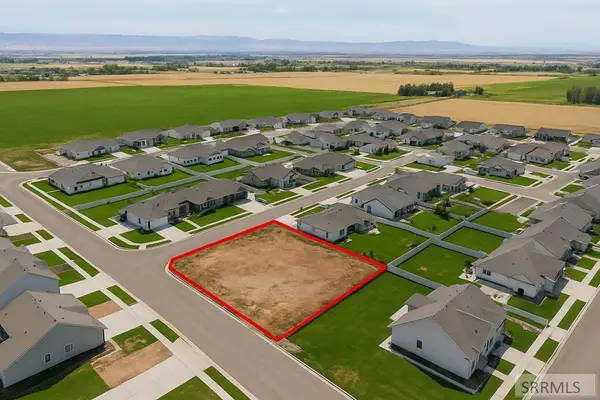 $119,000Active0.3 Acres
$119,000Active0.3 Acres5942 Lemhi Street, IDAHO FALLS, ID 83404
MLS# 2178912Listed by: THE FOUNDATION IDAHO REAL ESTATE LLC - Open Sat, 11am to 1pmNew
 $293,000Active3 beds 1 baths1,040 sq. ft.
$293,000Active3 beds 1 baths1,040 sq. ft.1116 Lovejoy Street, IDAHO FALLS, ID 83401
MLS# 2178905Listed by: REAL BROKER LLC - Open Fri, 3 to 5pmNew
 $379,900Active5 beds 2 baths2,402 sq. ft.
$379,900Active5 beds 2 baths2,402 sq. ft.171 12th Avenue, IDAHO FALLS, ID 83404
MLS# 2178904Listed by: KELLER WILLIAMS REALTY EAST IDAHO - New
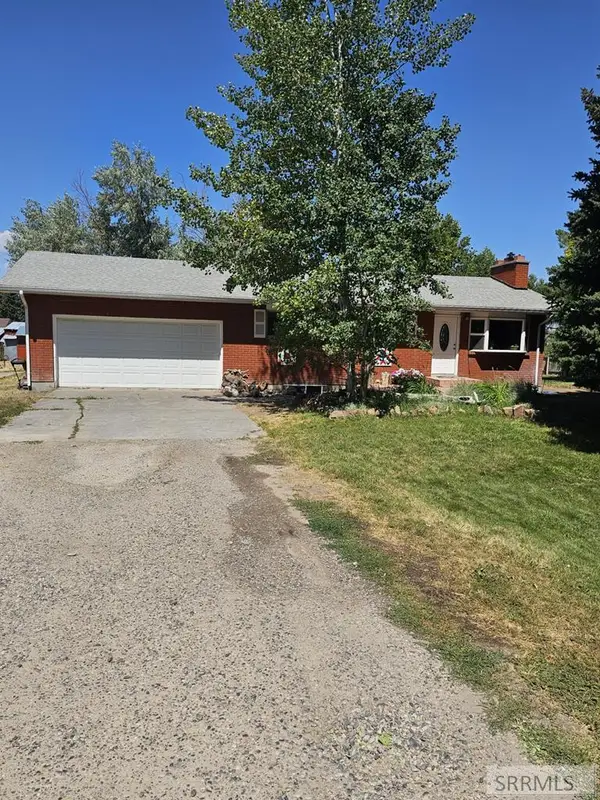 $450,000Active4 beds 3 baths2,400 sq. ft.
$450,000Active4 beds 3 baths2,400 sq. ft.4331 109 N, IDAHO FALLS, ID 83401
MLS# 2178901Listed by: SILVERCREEK REALTY GROUP - Open Fri, 1 to 4pmNew
 $379,000Active3 beds 3 baths2,328 sq. ft.
$379,000Active3 beds 3 baths2,328 sq. ft.345 Evergreen Drive, IDAHO FALLS, ID 83401
MLS# 2178900Listed by: KELLER WILLIAMS REALTY EAST IDAHO - New
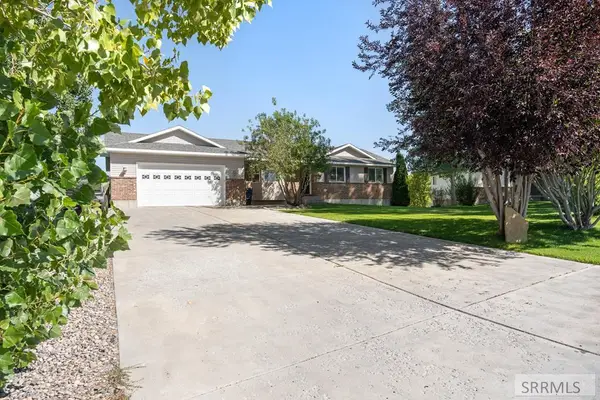 $490,000Active4 beds 3 baths2,710 sq. ft.
$490,000Active4 beds 3 baths2,710 sq. ft.78 Valley View Drive, IDAHO FALLS, ID 83402
MLS# 2178899Listed by: REAL BROKER LLC - Open Thu, 11am to 1pmNew
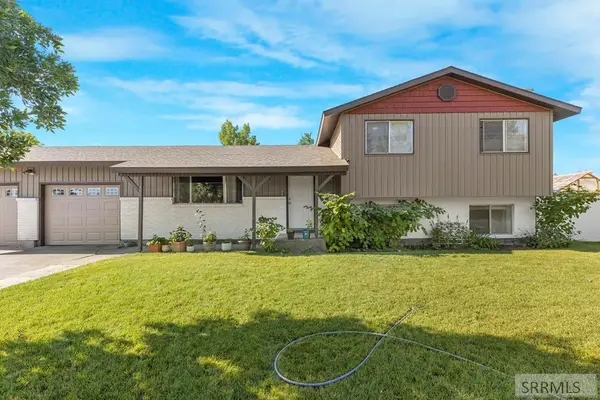 $355,000Active4 beds 2 baths1,628 sq. ft.
$355,000Active4 beds 2 baths1,628 sq. ft.660 Butterfly Drive, IDAHO FALLS, ID 83401
MLS# 2178894Listed by: KELLER WILLIAMS REALTY EAST IDAHO

