3518 Pearce Drive, IDAHO FALLS, ID 83401
Local realty services provided by:Better Homes and Gardens Real Estate 43° North
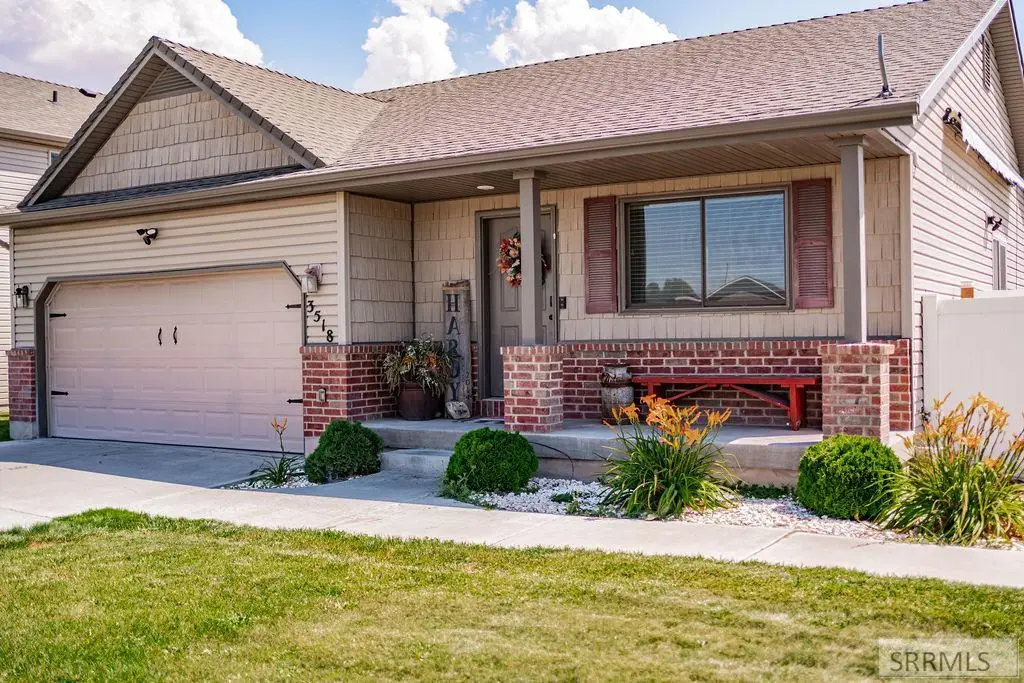
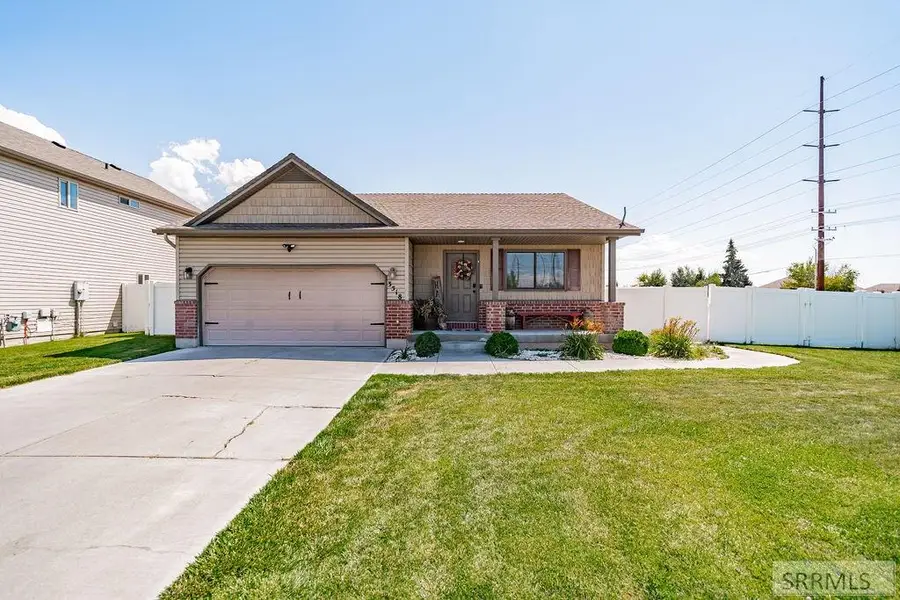
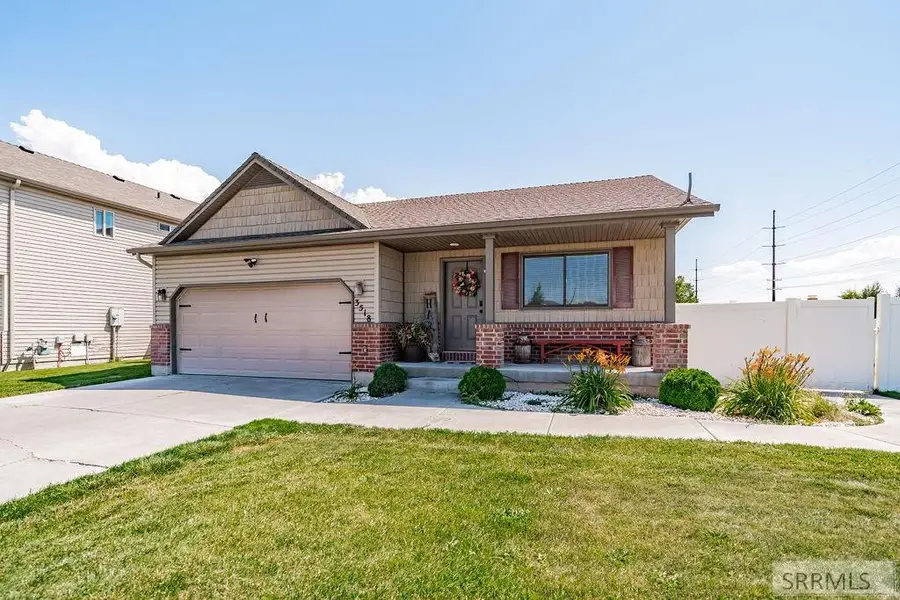
3518 Pearce Drive,IDAHO FALLS, ID 83401
$375,000
- 6 Beds
- 3 Baths
- 2,268 sq. ft.
- Single family
- Active
Listed by:cindy bates
Office:keller williams realty east idaho
MLS#:2178555
Source:ID_SRMLS
Price summary
- Price:$375,000
- Price per sq. ft.:$165.34
About this home
Step into your dream home, a breathtaking gem nestled in the heart of Idaho Falls! This masterpiece boasts 2,268 sq ft of beautiful updates everywhere you look. It features 6 bedrooms, 3 full baths, and a finished basement that promises endless possibilities for your family. Perfectly situated near top-notch schools like Rocky Mountain JH and Thunder Ridge HS, this home radiates warmth, community spirit, and effortless charm. The sunlit main level showcases 3 inviting bedrooms, 2 charming baths, a bright, cheery kitchen, and a thoughtful laundry/mud room upon entering from the garage. Venture downstairs to a well-finished basement, complete with 2 additional bedrooms, a bath, a delightful family room, and two convenient storage spaces with cold storage, offering a touch of practicality with style. Step outside to your own private patio with a removable sunshade, fencing, and lush landscaping that creates a serene escape with solar panels as an added advantage. The spacious 2-stall attached garage, storage/hobby shed, and concrete driveway complete this move-in-ready home that is waiting for you to make it yours. Ask for more information to see if you might qualify to assume the current low-rate mortgage.
Contact an agent
Home facts
- Year built:2004
- Listing Id #:2178555
- Added:15 day(s) ago
- Updated:August 14, 2025 at 12:49 AM
Rooms and interior
- Bedrooms:6
- Total bathrooms:3
- Full bathrooms:3
- Living area:2,268 sq. ft.
Heating and cooling
- Heating:Electric
Structure and exterior
- Roof:Architectural
- Year built:2004
- Building area:2,268 sq. ft.
- Lot area:0.17 Acres
Schools
- High school:THUNDER RIDGE-D93
- Middle school:ROCKY MOUNTAIN 93JH
- Elementary school:BRIDGEWATER
Utilities
- Water:Public
- Sewer:Public Sewer
Finances and disclosures
- Price:$375,000
- Price per sq. ft.:$165.34
- Tax amount:$1,197 (2024)
New listings near 3518 Pearce Drive
- New
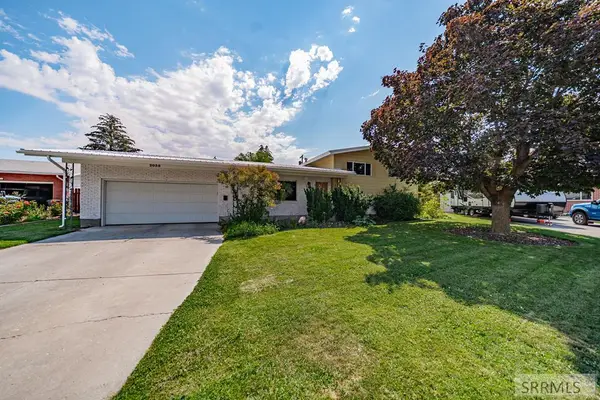 $375,000Active3 beds 2 baths2,371 sq. ft.
$375,000Active3 beds 2 baths2,371 sq. ft.2039 Mckinzie Avenue, IDAHO FALLS, ID 83404
MLS# 2178916Listed by: SILVERCREEK REALTY GROUP - New
 $354,900Active3 beds 3 baths1,818 sq. ft.
$354,900Active3 beds 3 baths1,818 sq. ft.4979 N Beach Dr, IDAHO FALLS, ID 83401
MLS# 2178913Listed by: KELLER WILLIAMS REALTY EAST IDAHO - New
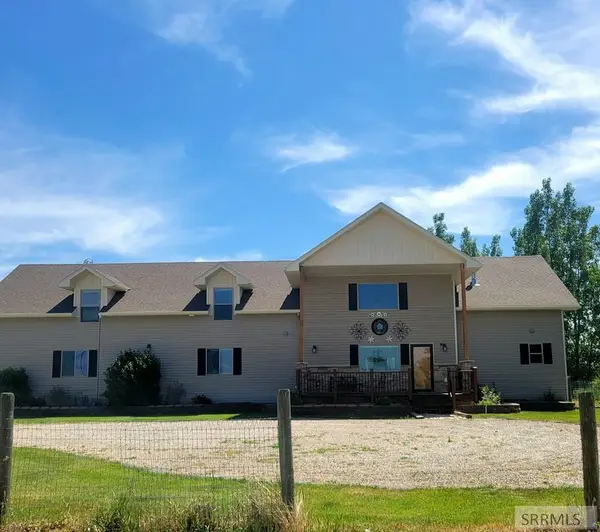 $949,900Active8 beds 4 baths5,260 sq. ft.
$949,900Active8 beds 4 baths5,260 sq. ft.11766 75th E, IDAHO FALLS, ID 83401
MLS# 2178911Listed by: SILVERCREEK REALTY GROUP - New
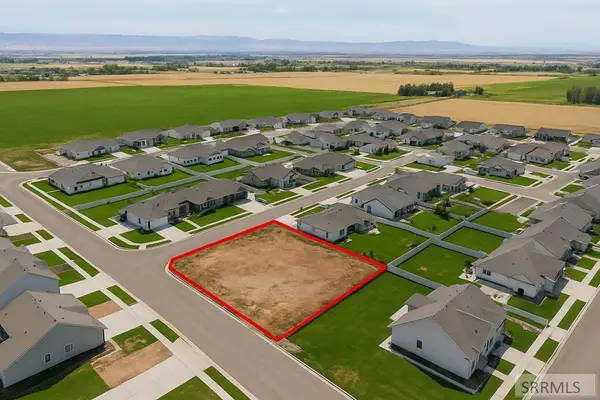 $119,000Active0.3 Acres
$119,000Active0.3 Acres5942 Lemhi Street, IDAHO FALLS, ID 83404
MLS# 2178912Listed by: THE FOUNDATION IDAHO REAL ESTATE LLC - Open Sat, 11am to 1pmNew
 $293,000Active3 beds 1 baths1,040 sq. ft.
$293,000Active3 beds 1 baths1,040 sq. ft.1116 Lovejoy Street, IDAHO FALLS, ID 83401
MLS# 2178905Listed by: REAL BROKER LLC - Open Fri, 3 to 5pmNew
 $379,900Active5 beds 2 baths2,402 sq. ft.
$379,900Active5 beds 2 baths2,402 sq. ft.171 12th Avenue, IDAHO FALLS, ID 83404
MLS# 2178904Listed by: KELLER WILLIAMS REALTY EAST IDAHO - New
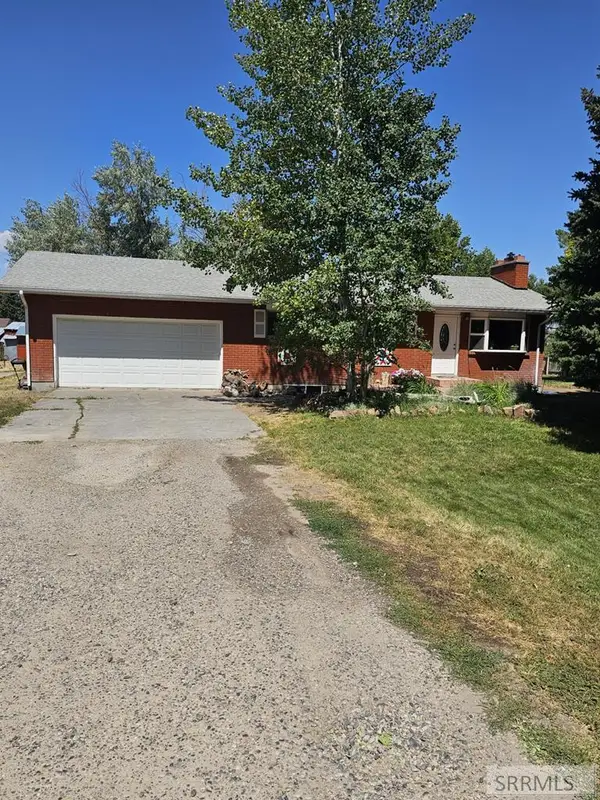 $450,000Active4 beds 3 baths2,400 sq. ft.
$450,000Active4 beds 3 baths2,400 sq. ft.4331 109 N, IDAHO FALLS, ID 83401
MLS# 2178901Listed by: SILVERCREEK REALTY GROUP - Open Fri, 1 to 4pmNew
 $379,000Active3 beds 3 baths2,328 sq. ft.
$379,000Active3 beds 3 baths2,328 sq. ft.345 Evergreen Drive, IDAHO FALLS, ID 83401
MLS# 2178900Listed by: KELLER WILLIAMS REALTY EAST IDAHO - New
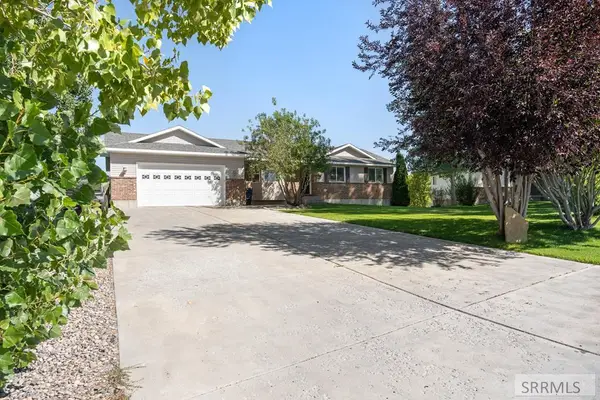 $490,000Active4 beds 3 baths2,710 sq. ft.
$490,000Active4 beds 3 baths2,710 sq. ft.78 Valley View Drive, IDAHO FALLS, ID 83402
MLS# 2178899Listed by: REAL BROKER LLC - Open Thu, 11am to 1pmNew
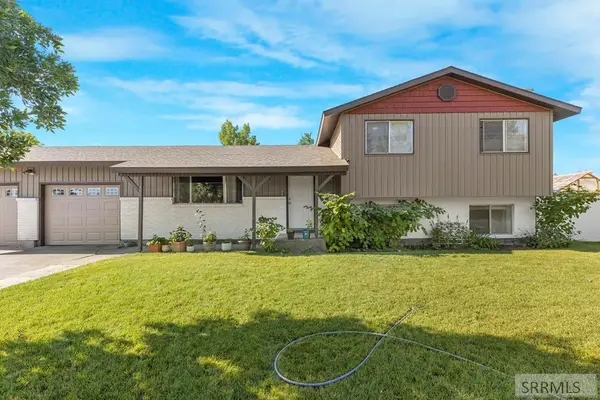 $355,000Active4 beds 2 baths1,628 sq. ft.
$355,000Active4 beds 2 baths1,628 sq. ft.660 Butterfly Drive, IDAHO FALLS, ID 83401
MLS# 2178894Listed by: KELLER WILLIAMS REALTY EAST IDAHO

