3713 Hyrum Drive, IDAHO FALLS, ID 83401
Local realty services provided by:Better Homes and Gardens Real Estate 43° North
3713 Hyrum Drive,IDAHO FALLS, ID 83401
$399,900
- 3 Beds
- 2 Baths
- 2,728 sq. ft.
- Single family
- Pending
Listed by:gary rasmussen
Office:keller williams realty east idaho
MLS#:2179174
Source:ID_SRMLS
Price summary
- Price:$399,900
- Price per sq. ft.:$146.59
About this home
HUGE PRICE DROP! Welcome to this clean, well-kept home located in the desirable Red Rock neighborhood! This spacious property offers convenient main-floor living with 3 bedrooms and 2 bathrooms all on the main level, including a master suite with private en-suite bathroom. Enjoy the open, airy feel of vaulted ceilings, and a well-appointed kitchen featuring knotty alder cabinets, granite countertops, and a gas range- perfect for both everyday living and entertaining. Both bathrooms also feature granite countertops, adding a touch of luxury throughout. The laundry room is located on the main floor, making daily routines a breeze. Downstairs, the unfinished basement is already framed, including a framed-in gas fireplace, offering excellent potential for future expansion. Outside, you'll love the private backyard framed by mature trees, with a lovely pergola over a concrete patio, raised garden bed, and a well-maintained storage shed- ideal for extra storage. The home also includes a water softener system for added comfort. Don't miss your chance to own this charming and functional home in a great location!
Contact an agent
Home facts
- Year built:2013
- Listing ID #:2179174
- Added:20 day(s) ago
- Updated:September 15, 2025 at 01:44 AM
Rooms and interior
- Bedrooms:3
- Total bathrooms:2
- Full bathrooms:2
- Living area:2,728 sq. ft.
Structure and exterior
- Roof:Architectural
- Year built:2013
- Building area:2,728 sq. ft.
- Lot area:0.25 Acres
Schools
- High school:BONNEVILLE 93HS
- Middle school:ROCKY MOUNTAIN 93JH
- Elementary school:DISCOVERY ELEMENTARY dist 93
Utilities
- Water:Public
- Sewer:Public Sewer
Finances and disclosures
- Price:$399,900
- Price per sq. ft.:$146.59
- Tax amount:$1,695 (2024)
New listings near 3713 Hyrum Drive
- New
 $449,000Active6 beds 3 baths2,744 sq. ft.
$449,000Active6 beds 3 baths2,744 sq. ft.4197 Dudley Ave, IDAHO FALLS, ID 83401
MLS# 2179612Listed by: EXP REALTY LLC - New
 $360,000Active3 beds 2 baths1,502 sq. ft.
$360,000Active3 beds 2 baths1,502 sq. ft.3691 Capstone Drive, IDAHO FALLS, ID 83401
MLS# 2179601Listed by: JUPIDOOR LLC - New
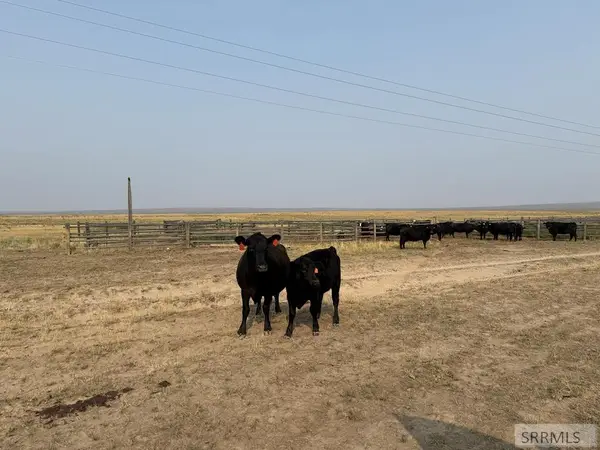 $5,358,307Active-- beds -- baths
$5,358,307Active-- beds -- bathsTBD Tbd, IDAHO FALLS, ID 83402
MLS# 2179596Listed by: SILVERCREEK REALTY GROUP - New
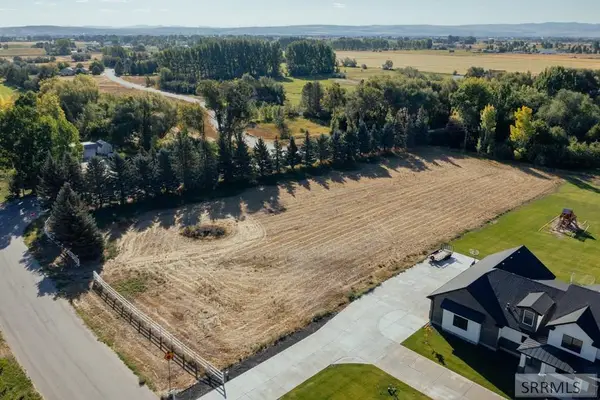 $149,999Active1.5 Acres
$149,999Active1.5 Acres7495 Riverfront Drive, IDAHO FALLS, ID 83401
MLS# 2179591Listed by: KELLER WILLIAMS REALTY EAST IDAHO - New
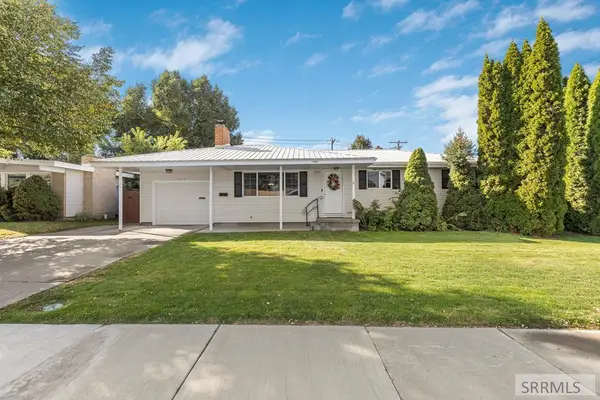 $345,000Active4 beds 2 baths2,200 sq. ft.
$345,000Active4 beds 2 baths2,200 sq. ft.1873 Charlene Street, IDAHO FALLS, ID 83402
MLS# 2179586Listed by: KELLER WILLIAMS REALTY EAST IDAHO - New
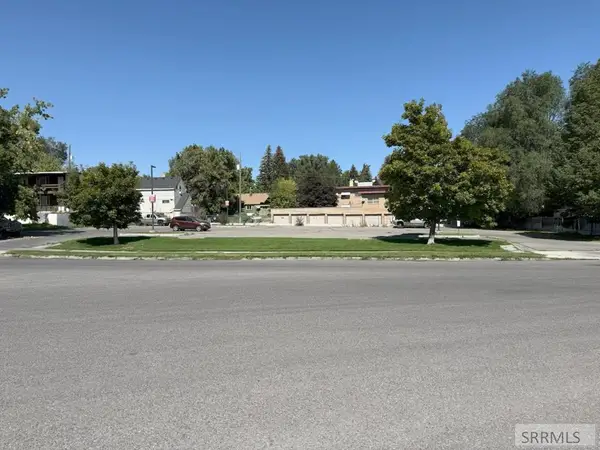 $170,000Active0.47 Acres
$170,000Active0.47 AcresTBD 318 14th Street, IDAHO FALLS, ID 83402
MLS# 2179587Listed by: SVN HIGH DESERT COMMERCIAL - New
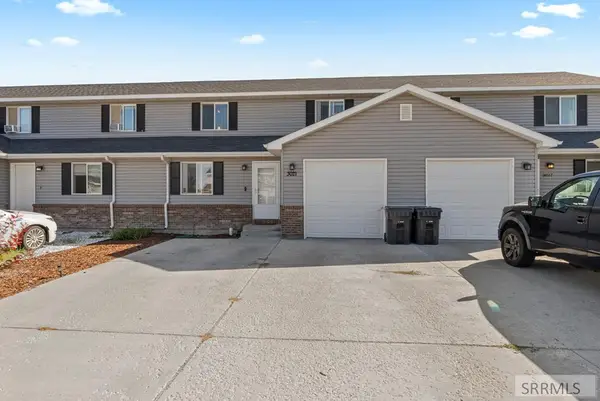 $279,000Active3 beds 2 baths1,290 sq. ft.
$279,000Active3 beds 2 baths1,290 sq. ft.3021 Janessa Lane, IDAHO FALLS, ID 83401
MLS# 2179585Listed by: EXP REALTY LLC - New
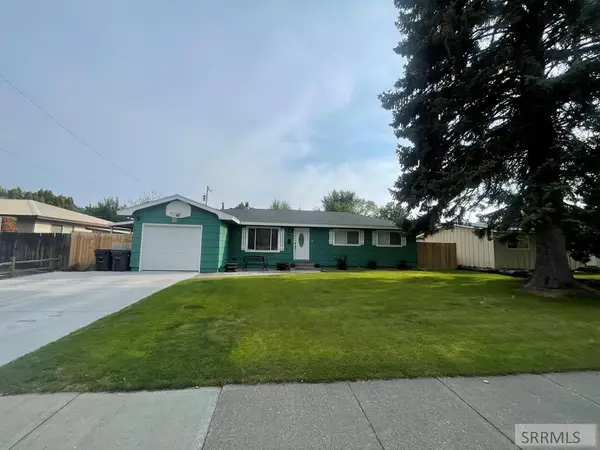 $324,000Active3 beds 1 baths1,248 sq. ft.
$324,000Active3 beds 1 baths1,248 sq. ft.1628 Kearney Street, IDAHO FALLS, ID 83401
MLS# 2179575Listed by: SILVERCREEK REALTY GROUP 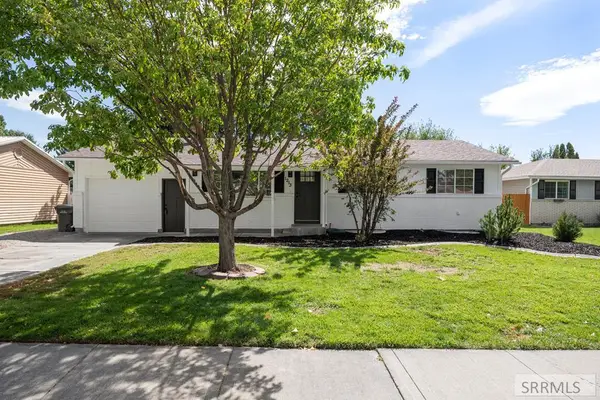 $369,000Pending4 beds 2 baths2,080 sq. ft.
$369,000Pending4 beds 2 baths2,080 sq. ft.1213 Dickson Avenue, IDAHO FALLS, ID 83402
MLS# 2179545Listed by: EDGE REAL ESTATE- New
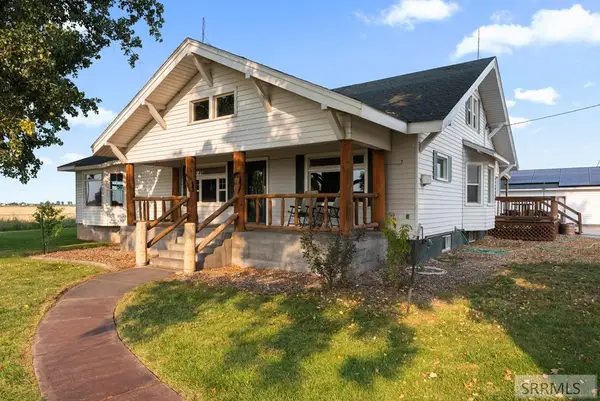 $749,000Active4 beds 4 baths4,534 sq. ft.
$749,000Active4 beds 4 baths4,534 sq. ft.8548 55th E, IDAHO FALLS, ID 83401
MLS# 2179536Listed by: EXP REALTY LLC
