3939 Deer Stream Drive, IDAHO FALLS, ID 83401
Local realty services provided by:Better Homes and Gardens Real Estate 43° North
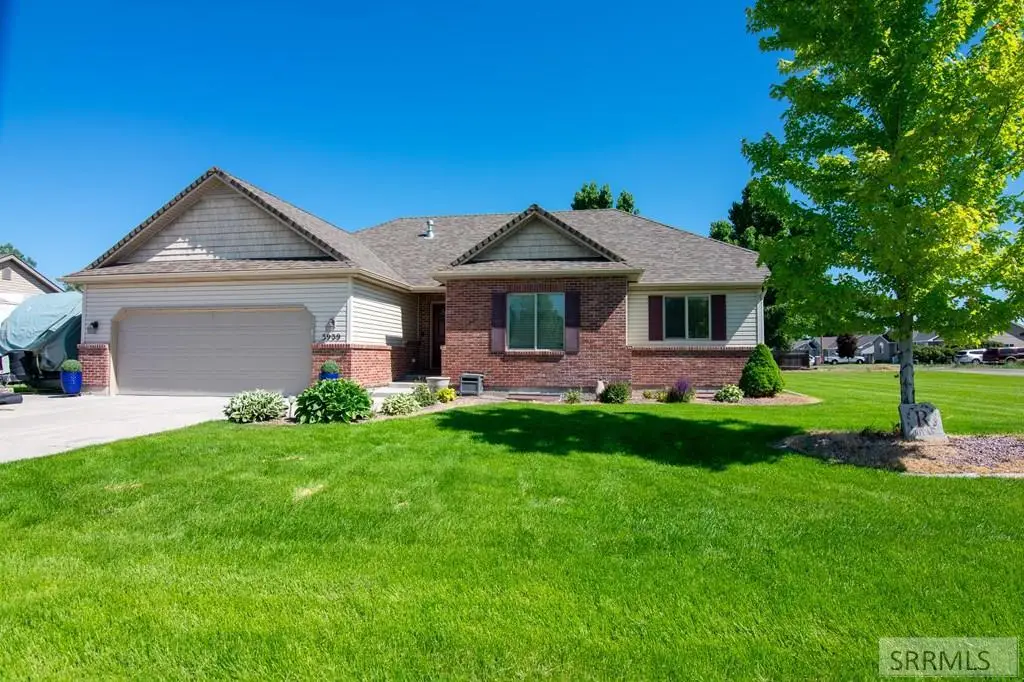
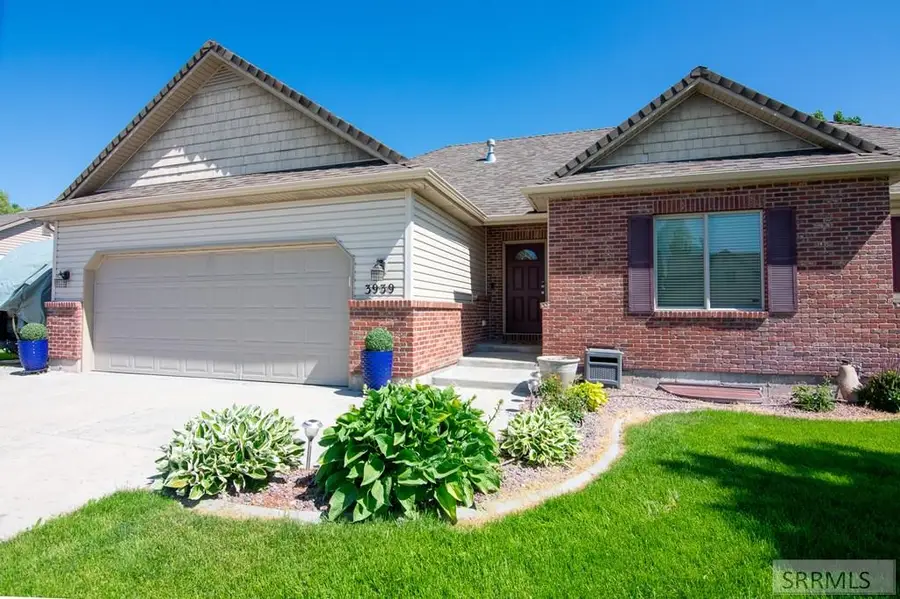

Listed by:carissa coats
Office:century 21 high desert
MLS#:2174713
Source:ID_SRMLS
Price summary
- Price:$474,900
- Price per sq. ft.:$158.3
About this home
Stunning home designed for comfort, space, and style! Open floor plan with abundant natural light and fresh paint. The kitchen is a dream with granite countertops, a double gas oven stove, tile backsplash, and an impressive pantry. Center island provides extra prep space, and dining area offers ample room for gatherings. Beautiful master suite with en-suite bathroom with heated tile floors, an oversized soaker tub, and convenient access to a the walk-in closet. Five additional great sized bedrooms and two more bathrooms ensure there's plenty of room for everyone. The oversized basement family room with custom built-ins and a charming under-the-stairs playhouse. Don't miss the reverse osmosis water filtration system, and plenty of storage throughout the home, including a dedicated cold storage area. For safety and peace of mind, every window well includes a fire ladder, safety grates, and winter covers. Situated on a fantastic corner lot, the backyard is perfect for outdoor living, with a playground set, garden boxes with separate sprinkler zoning and drip lines, and RV parking next to the oversized two-car garage plus plenty of additional parking. And the best part, NO HOA or CC&R's! -Home back on the market due to no fault of Seller.
Contact an agent
Home facts
- Year built:2009
- Listing Id #:2174713
- Added:167 day(s) ago
- Updated:August 12, 2025 at 06:45 PM
Rooms and interior
- Bedrooms:6
- Total bathrooms:3
- Full bathrooms:3
- Living area:3,000 sq. ft.
Heating and cooling
- Heating:Forced Air
Structure and exterior
- Roof:Composition
- Year built:2009
- Building area:3,000 sq. ft.
- Lot area:0.39 Acres
Schools
- High school:THUNDER RIDGE-D93
- Middle school:Black Canyon M.S.
- Elementary school:CLOVERDALE 93EL
Utilities
- Water:Public
- Sewer:Public Sewer
Finances and disclosures
- Price:$474,900
- Price per sq. ft.:$158.3
- Tax amount:$1,620 (2024)
New listings near 3939 Deer Stream Drive
- New
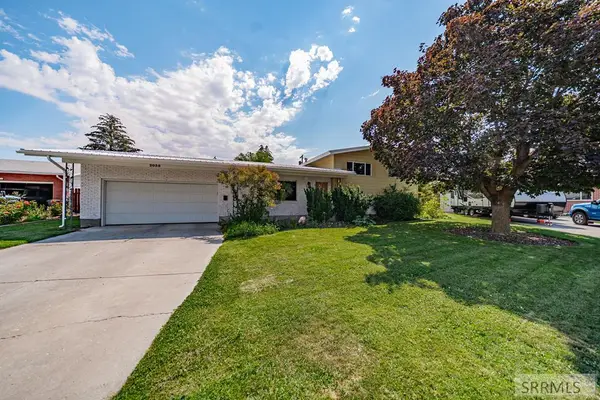 $375,000Active3 beds 2 baths2,371 sq. ft.
$375,000Active3 beds 2 baths2,371 sq. ft.2039 Mckinzie Avenue, IDAHO FALLS, ID 83404
MLS# 2178916Listed by: SILVERCREEK REALTY GROUP - New
 $354,900Active3 beds 3 baths1,818 sq. ft.
$354,900Active3 beds 3 baths1,818 sq. ft.4979 N Beach Dr, IDAHO FALLS, ID 83401
MLS# 2178913Listed by: KELLER WILLIAMS REALTY EAST IDAHO - New
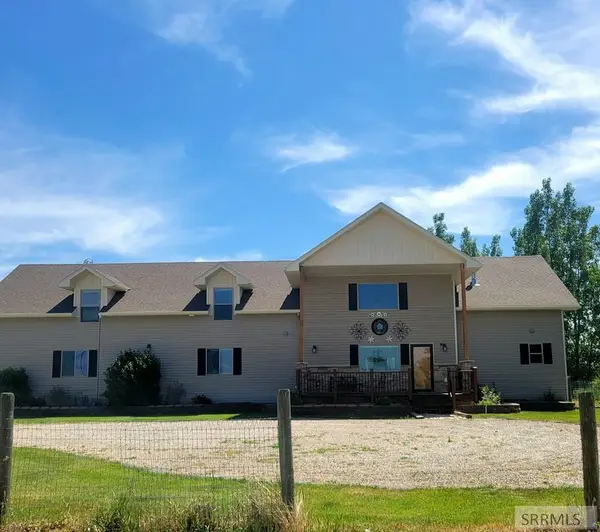 $949,900Active8 beds 4 baths5,260 sq. ft.
$949,900Active8 beds 4 baths5,260 sq. ft.11766 75th E, IDAHO FALLS, ID 83401
MLS# 2178911Listed by: SILVERCREEK REALTY GROUP - New
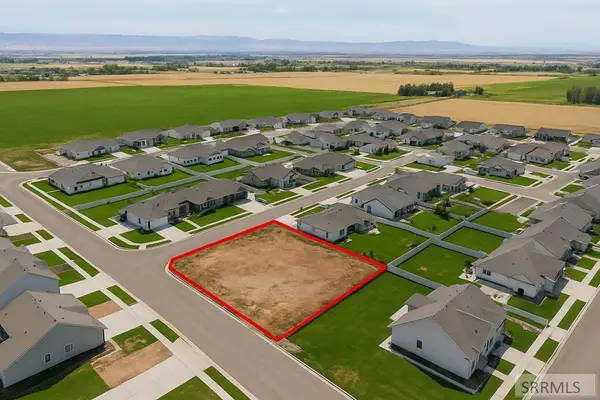 $119,000Active0.3 Acres
$119,000Active0.3 Acres5942 Lemhi Street, IDAHO FALLS, ID 83404
MLS# 2178912Listed by: THE FOUNDATION IDAHO REAL ESTATE LLC - Open Sat, 11am to 1pmNew
 $293,000Active3 beds 1 baths1,040 sq. ft.
$293,000Active3 beds 1 baths1,040 sq. ft.1116 Lovejoy Street, IDAHO FALLS, ID 83401
MLS# 2178905Listed by: REAL BROKER LLC - Open Fri, 3 to 5pmNew
 $379,900Active5 beds 2 baths2,402 sq. ft.
$379,900Active5 beds 2 baths2,402 sq. ft.171 12th Avenue, IDAHO FALLS, ID 83404
MLS# 2178904Listed by: KELLER WILLIAMS REALTY EAST IDAHO - New
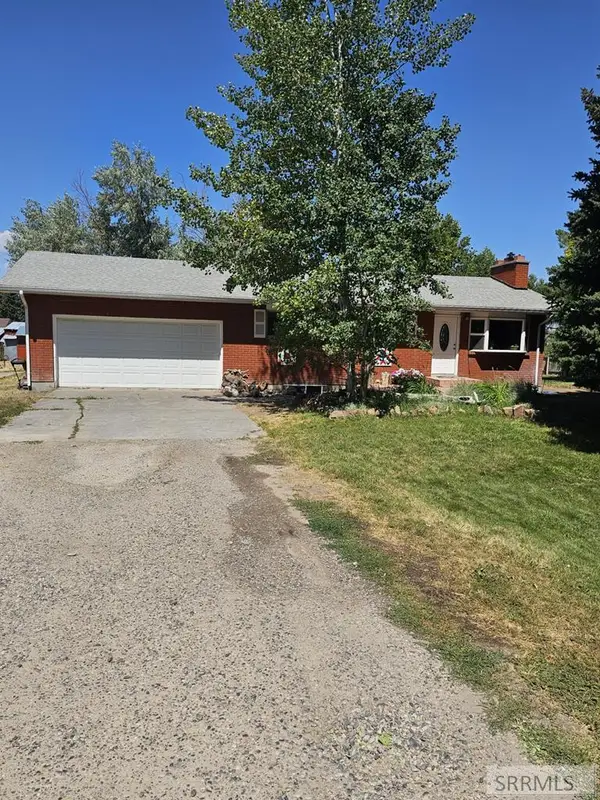 $450,000Active4 beds 3 baths2,400 sq. ft.
$450,000Active4 beds 3 baths2,400 sq. ft.4331 109 N, IDAHO FALLS, ID 83401
MLS# 2178901Listed by: SILVERCREEK REALTY GROUP - Open Fri, 1 to 4pmNew
 $379,000Active3 beds 3 baths2,328 sq. ft.
$379,000Active3 beds 3 baths2,328 sq. ft.345 Evergreen Drive, IDAHO FALLS, ID 83401
MLS# 2178900Listed by: KELLER WILLIAMS REALTY EAST IDAHO - New
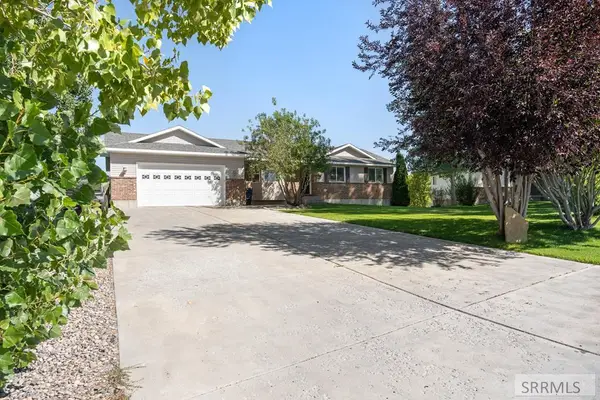 $490,000Active4 beds 3 baths2,710 sq. ft.
$490,000Active4 beds 3 baths2,710 sq. ft.78 Valley View Drive, IDAHO FALLS, ID 83402
MLS# 2178899Listed by: REAL BROKER LLC - Open Thu, 11am to 1pmNew
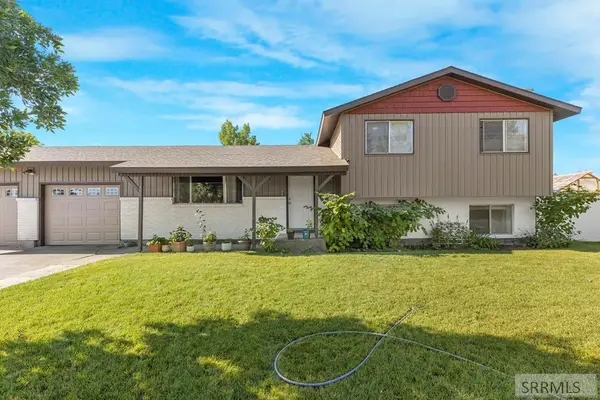 $355,000Active4 beds 2 baths1,628 sq. ft.
$355,000Active4 beds 2 baths1,628 sq. ft.660 Butterfly Drive, IDAHO FALLS, ID 83401
MLS# 2178894Listed by: KELLER WILLIAMS REALTY EAST IDAHO

