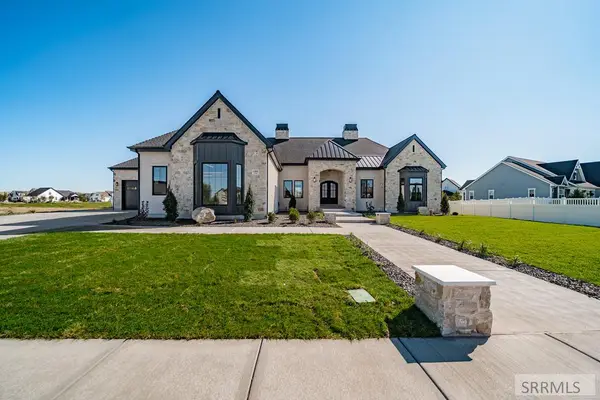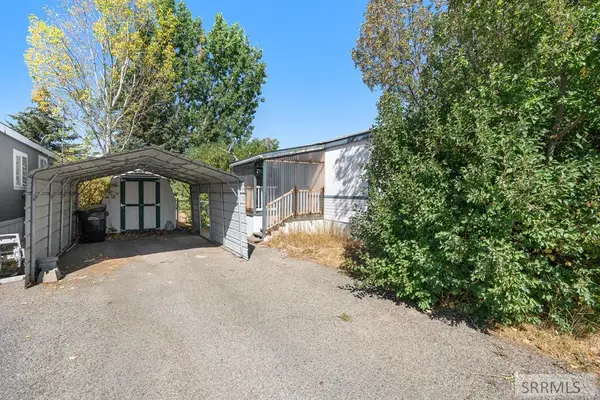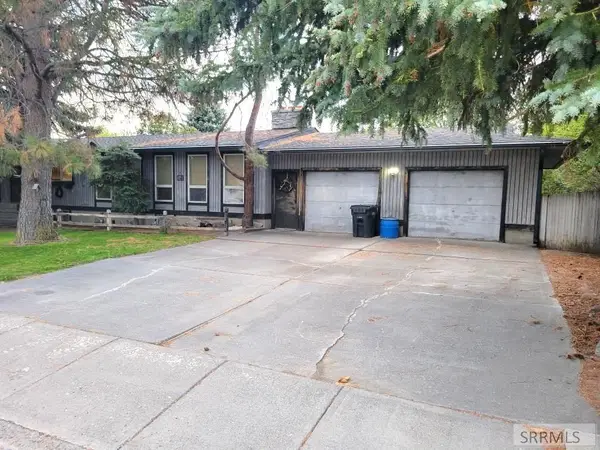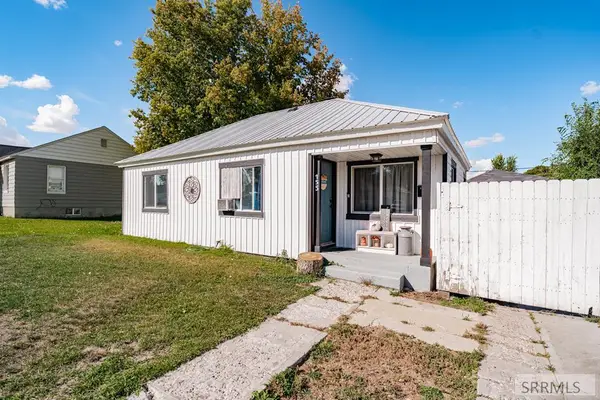3950 Tuscany Drive, Idaho Falls, ID 83404
Local realty services provided by:Better Homes and Gardens Real Estate 43° North
3950 Tuscany Drive,Idaho Falls, ID 83404
$435,000
- 3 Beds
- 3 Baths
- 2,793 sq. ft.
- Condominium
- Pending
Listed by:rachele barrus
Office:silvercreek realty group
MLS#:2179623
Source:ID_SRMLS
Price summary
- Price:$435,000
- Price per sq. ft.:$155.75
About this home
Welcome to this charming, well-maintained townhouse in the desirable Waterford subdivision. This beautifully designed townhouse offers the perfect blend of comfort and convenience. Nestled in in a tranquil community, this home is ideal for anyone looking for a peaceful retreat while still being close to all the amenities you need. Open concept living area with tons of natural light, perfect for relaxing or entertaining, A spacious primary bedroom with private ensuite bathroom and walk-in closet. Also featuring 2 more bedrooms and two additional full bathrooms, one on each level for maximum convenience. You will love the large family room downstairs, the perfect place for family game or movie night. Enjoy beautiful summer nights barbecuing or relaxing on the private patio. This townhouse has it all including a fenced yard, beautiful mature landscaping, sprinkler system and a two-car garage. Hurry, this won't last long!
Contact an agent
Home facts
- Year built:2003
- Listing ID #:2179623
- Added:14 day(s) ago
- Updated:October 01, 2025 at 03:50 PM
Rooms and interior
- Bedrooms:3
- Total bathrooms:3
- Full bathrooms:3
- Living area:2,793 sq. ft.
Heating and cooling
- Heating:Forced Air
Structure and exterior
- Roof:Architectural
- Year built:2003
- Building area:2,793 sq. ft.
- Lot area:0.15 Acres
Schools
- High school:IDAHO FALLS 91HS
- Middle school:TAYLOR VIEW 91JH
- Elementary school:SUNNYSIDE 91EL
Utilities
- Water:Public
- Sewer:Public Sewer
Finances and disclosures
- Price:$435,000
- Price per sq. ft.:$155.75
- Tax amount:$2,126 (2024)
New listings near 3950 Tuscany Drive
- New
 $1,650,000Active6 beds 5 baths5,719 sq. ft.
$1,650,000Active6 beds 5 baths5,719 sq. ft.6369 Glass Mountain Boulevard, IDAHO FALLS, ID 83404
MLS# 2179918Listed by: KELLER WILLIAMS REALTY EAST IDAHO - New
 $80,000Active3 beds 2 baths1,152 sq. ft.
$80,000Active3 beds 2 baths1,152 sq. ft.2197 Pinewood Drive, IDAHO FALLS, ID 83404
MLS# 2179920Listed by: KELLER WILLIAMS REALTY EAST IDAHO - New
 $390,000Active5 beds 3 baths3,336 sq. ft.
$390,000Active5 beds 3 baths3,336 sq. ft.1640 Whitney Street, IDAHO FALLS, ID 83402
MLS# 2179913Listed by: RE/MAX PRESTIGE - New
 $315,000Active3 beds 1 baths1,072 sq. ft.
$315,000Active3 beds 1 baths1,072 sq. ft.155 Crowley Street, IDAHO FALLS, ID 83402
MLS# 2179915Listed by: EVOLV BROKERAGE - Open Sat, 10am to 12pmNew
 $285,000Active2 beds 1 baths1,076 sq. ft.
$285,000Active2 beds 1 baths1,076 sq. ft.1473 Austin Avenue, IDAHO FALLS, ID 83404
MLS# 2179902Listed by: REAL BROKER LLC - New
 $610,000Active5 beds 4 baths3,434 sq. ft.
$610,000Active5 beds 4 baths3,434 sq. ft.4456 Nottingham Lane, IDAHO FALLS, ID 83402
MLS# 2179899Listed by: HOMES OF IDAHO - Open Thu, 4 to 6pmNew
 $335,000Active3 beds 3 baths1,594 sq. ft.
$335,000Active3 beds 3 baths1,594 sq. ft.1280 Bridgewater Ct #L30, IDAHO FALLS, ID 83402
MLS# 2179900Listed by: EXP REALTY LLC - New
 $459,900Active5 beds 2 baths2,682 sq. ft.
$459,900Active5 beds 2 baths2,682 sq. ft.657 Waylend St, IDAHO FALLS, ID 83402
MLS# 2179898Listed by: KELLER WILLIAMS REALTY EAST IDAHO - New
 $374,900Active4 beds 2 baths2,318 sq. ft.
$374,900Active4 beds 2 baths2,318 sq. ft.847 Claire View Lane, IDAHO FALLS, ID 83402
MLS# 2179895Listed by: SILVERCREEK REALTY GROUP - New
 $425,000Active3 beds 2 baths2,552 sq. ft.
$425,000Active3 beds 2 baths2,552 sq. ft.4325 Livingston Avenue, IDAHO FALLS, ID 83401
MLS# 2179894Listed by: REAL ESTATE PROS LLC
