4175 Trenton Street, Idaho Falls, ID 83401
Local realty services provided by:Better Homes and Gardens Real Estate 43° North
4175 Trenton Street,Idaho Falls, ID 83401
$405,000
- 5 Beds
- 3 Baths
- 2,633 sq. ft.
- Single family
- Pending
Listed by:carlos rojas
Office:silvercreek realty group
MLS#:2180319
Source:ID_SRMLS
Price summary
- Price:$405,000
- Price per sq. ft.:$153.82
About this home
Spacious 5 bedroom home with a nice detached 18x30 shop. This beautiful, maintained home offers 2630 Sq ft of thoughtfully designed living space. Step inside an open-concept main floor featuring a spacious living area with natural light. The kitchen is the heart of the home with ample cabinetry, and an eat-at bar for casual dining. On the main level you'll find the primary suite is complete with an ensuite bathroom as well as a walking closet, and two more bedrooms. There are two additional bedrooms and a bathroom in the basement, a large family room, and plenty of storage- offering endless flexibility for guests, hobbies, or a home office. The 18x30 detached shop is perfect for projects, extra vehicles or storing all your toys and tools. You'll love the spacious yard, the mature trees (including an apple and pear tree), a playground, a shed and plenty of room for a garden. This home delivers the perfect mix of comfort, utility and curb appeal. Schedule a showing today!
Contact an agent
Home facts
- Year built:2001
- Listing ID #:2180319
- Added:3 day(s) ago
- Updated:October 26, 2025 at 07:09 AM
Rooms and interior
- Bedrooms:5
- Total bathrooms:3
- Full bathrooms:3
- Living area:2,633 sq. ft.
Structure and exterior
- Roof:3 Tab
- Year built:2001
- Building area:2,633 sq. ft.
- Lot area:0.32 Acres
Schools
- High school:THUNDER RIDGE-D93
- Middle school:ROCKY MOUNTAIN 93JH
- Elementary school:CLOVERDALE 93EL
Utilities
- Water:Public
- Sewer:Public Sewer
Finances and disclosures
- Price:$405,000
- Price per sq. ft.:$153.82
- Tax amount:$1,910 (2025)
New listings near 4175 Trenton Street
- New
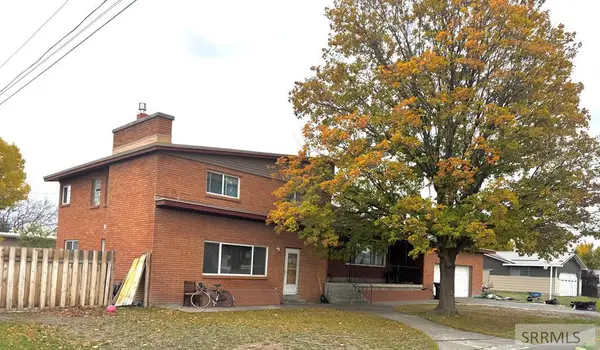 $375,000Active4 beds 2 baths3,515 sq. ft.
$375,000Active4 beds 2 baths3,515 sq. ft.1235 Terry Drive, IDAHO FALLS, ID 83404
MLS# 2180394Listed by: EVOLV BROKERAGE - New
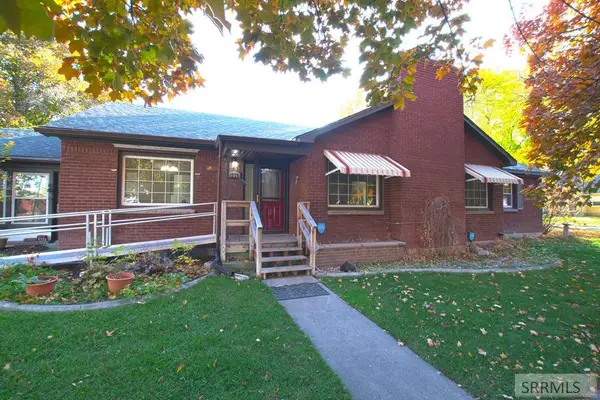 $417,000Active4 beds 3 baths3,044 sq. ft.
$417,000Active4 beds 3 baths3,044 sq. ft.1275 Cranmer Avenue, IDAHO FALLS, ID 83404
MLS# 2180392Listed by: KELLER WILLIAMS REALTY EAST IDAHO - New
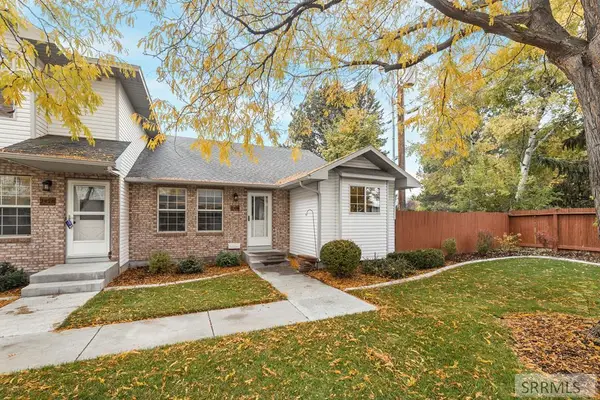 $345,000Active3 beds 2 baths1,964 sq. ft.
$345,000Active3 beds 2 baths1,964 sq. ft.2424 St Clair Avenue, IDAHO FALLS, ID 83404
MLS# 2180387Listed by: REAL BROKER LLC - New
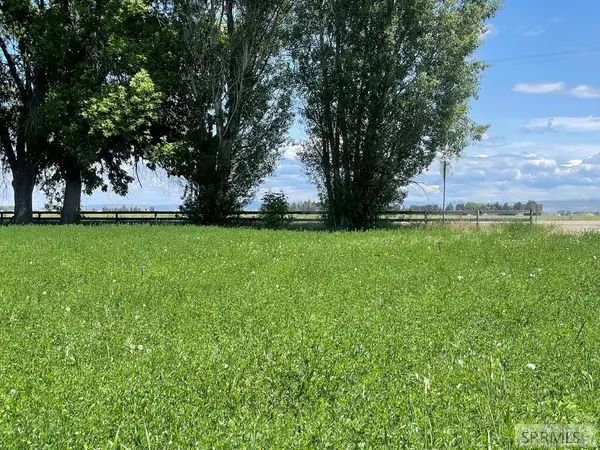 $489,000Active11.41 Acres
$489,000Active11.41 AcresTBD 45 W, IDAHO FALLS, ID 83402
MLS# 2180378Listed by: KELLER WILLIAMS REALTY EAST IDAHO - New
 $524,000Active4 beds 3 baths3,278 sq. ft.
$524,000Active4 beds 3 baths3,278 sq. ft.299 La Costa Drive, IDAHO FALLS, ID 83402
MLS# 2180332Listed by: EVOLV BROKERAGE  $405,000Pending5 beds 3 baths3,024 sq. ft.
$405,000Pending5 beds 3 baths3,024 sq. ft.154 Richmond Lane, IDAHO FALLS, ID 83404
MLS# 2180270Listed by: REAL BROKER LLC- New
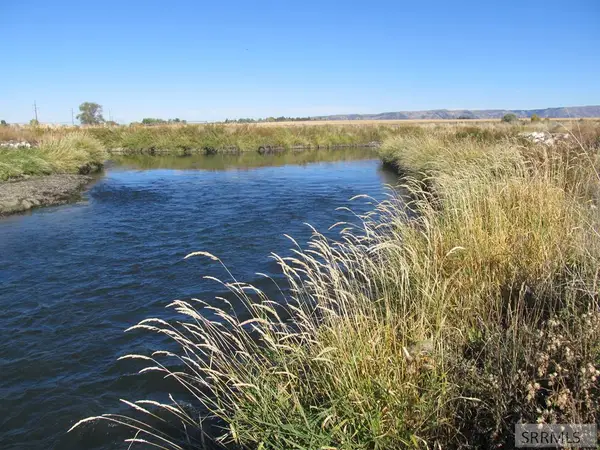 $175,000Active2.9 Acres
$175,000Active2.9 Acres11900 115 E, IDAHO FALLS, ID 83401
MLS# 2180265Listed by: AXIS IDAHO REALTY - New
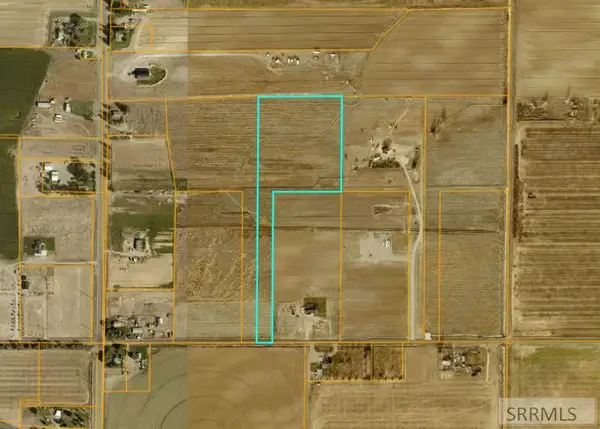 $280,000Active10 Acres
$280,000Active10 AcresTBD 113 N, IDAHO FALLS, ID 83401
MLS# 2180241Listed by: EXP REALTY LLC 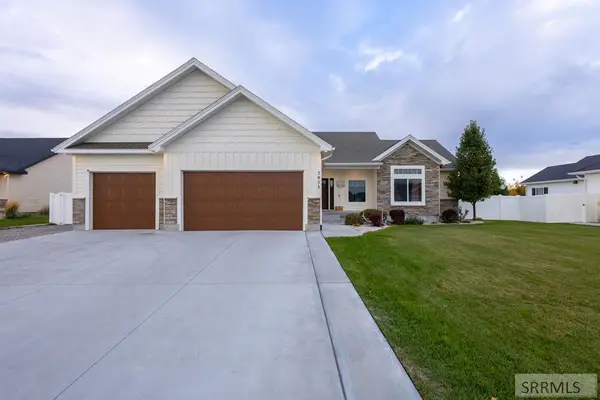 $600,000Pending6 beds 4 baths3,513 sq. ft.
$600,000Pending6 beds 4 baths3,513 sq. ft.2051 Mikayla Lane, IDAHO FALLS, ID 83404
MLS# 2180244Listed by: REAL BROKER LLC
