4333 Wagonwheel Cir, Idaho Falls, ID 83406
Local realty services provided by:Better Homes and Gardens Real Estate 43° North
4333 Wagonwheel Cir,Idaho Falls, ID 83406
$450,000
- 3 Beds
- 2 Baths
- 1,716 sq. ft.
- Single family
- Pending
Listed by:jim windmiller
Office:keller williams realty east idaho
MLS#:2176597
Source:ID_SRMLS
Price summary
- Price:$450,000
- Price per sq. ft.:$262.24
About this home
Welcome to this beautifully maintained 1,716 sq ft single-story home that offers comfort, functionality, and modern upgrades. Also on the property is a 40' x 32' shop with a 40' x 10' overhang for extra storage, plus a large RV pad in front of the shop. The open floor plan in the home includes three bedrooms and two full bathrooms, including a generous primary suite with a private ensuite featuring a separate tub, shower, and a large walk-in closet. The kitchen is equipped with a range/oven combo and a second built-in wall oven, perfect for cooking and entertaining. Adjacent to the kitchen, the dining area features a cozy gas fireplace. Outside, enjoy a covered patio that leads to an open area with a built-in gas firepit—ideal for relaxing or hosting guests. The home also includes an attached two-car garage and sits on a fully fenced, landscaped yard with a self-draining automatic sprinkler system. Additional features include a backup generator with a large propane tank, fully-owned solar panels, a water softener system, one electric and one gas tankless water heater, and a durable, low-maintenance metal roof. This move-in-ready home offers modern comfort, plenty of storage, and space to fit your lifestyle. Call and schedule your showing today!
Contact an agent
Home facts
- Year built:2006
- Listing ID #:2176597
- Added:132 day(s) ago
- Updated:August 28, 2025 at 03:43 PM
Rooms and interior
- Bedrooms:3
- Total bathrooms:2
- Full bathrooms:2
- Living area:1,716 sq. ft.
Heating and cooling
- Heating:Forced Air
Structure and exterior
- Roof:Metal
- Year built:2006
- Building area:1,716 sq. ft.
- Lot area:0.3 Acres
Schools
- High school:THUNDER RIDGE-D93
- Middle school:Black Canyon M.S.
- Elementary school:HILLVIEW 93EL
Utilities
- Water:Public
- Sewer:Public Sewer
Finances and disclosures
- Price:$450,000
- Price per sq. ft.:$262.24
- Tax amount:$1,559 (2024)
New listings near 4333 Wagonwheel Cir
- New
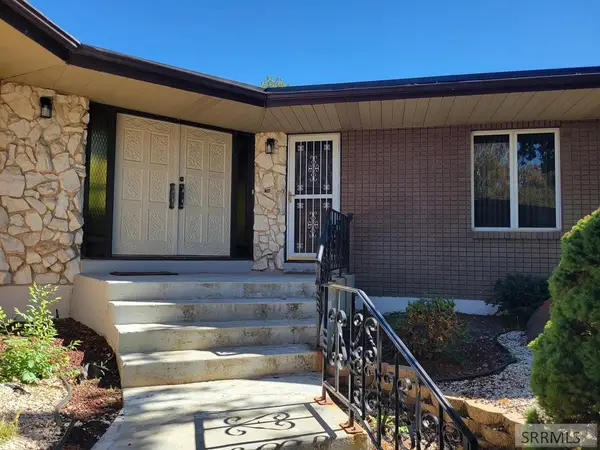 $899,500Active4 beds 4 baths5,572 sq. ft.
$899,500Active4 beds 4 baths5,572 sq. ft.2000 26 W, IDAHO FALLS, ID 83402
MLS# 2179797Listed by: ASSIST 2 SELL THE REALTY TEAM - New
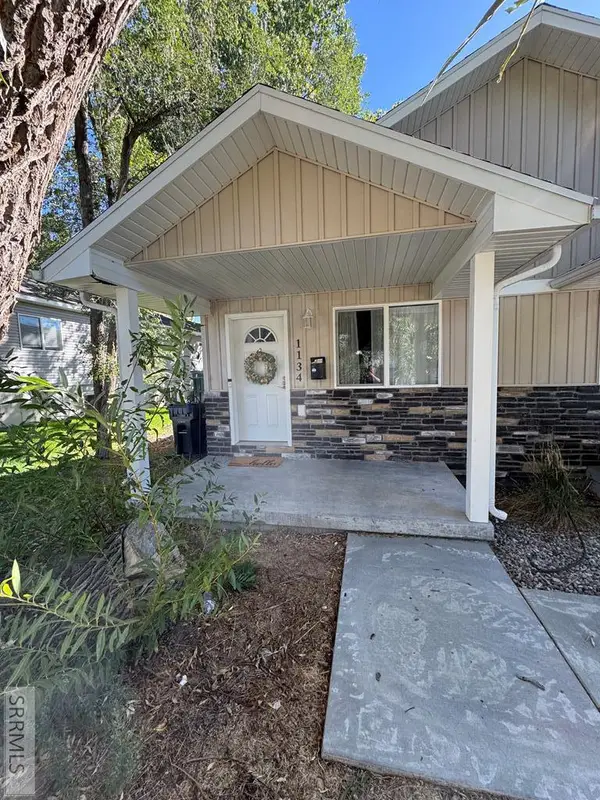 $305,000Active4 beds 2 baths1,950 sq. ft.
$305,000Active4 beds 2 baths1,950 sq. ft.1134 Bingham Avenue, IDAHO FALLS, ID 83402
MLS# 2179783Listed by: SILVERCREEK REALTY GROUP - New
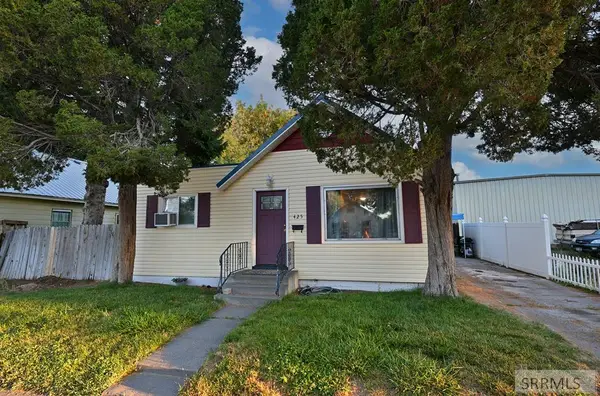 $269,000Active2 beds 1 baths1,540 sq. ft.
$269,000Active2 beds 1 baths1,540 sq. ft.425 2nd Street, IDAHO FALLS, ID 83401
MLS# 2179784Listed by: KELLER WILLIAMS REALTY EAST IDAHO - New
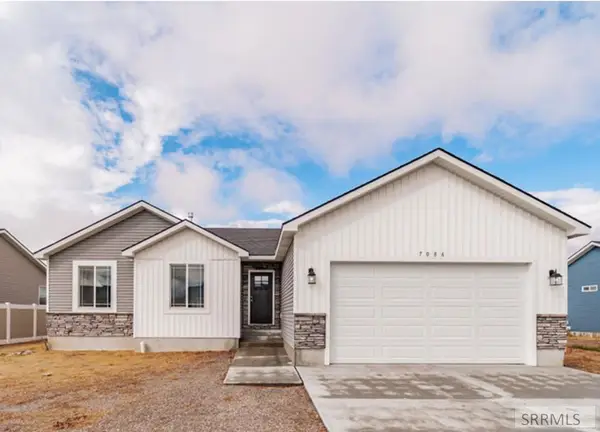 $394,000Active3 beds 2 baths3,022 sq. ft.
$394,000Active3 beds 2 baths3,022 sq. ft.7086 Broyhill Ave, IDAHO FALLS, ID 83402
MLS# 2179782Listed by: THE FOUNDATION IDAHO REAL ESTATE LLC - Open Sat, 11am to 2pmNew
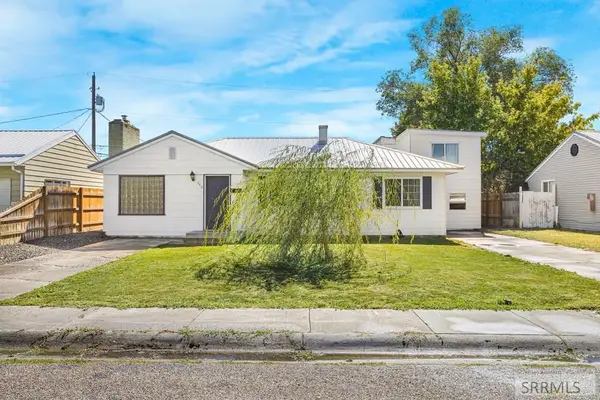 $339,000Active5 beds 2 baths1,700 sq. ft.
$339,000Active5 beds 2 baths1,700 sq. ft.240 Sunset Drive, IDAHO FALLS, ID 83402
MLS# 2179779Listed by: EXP REALTY LLC - New
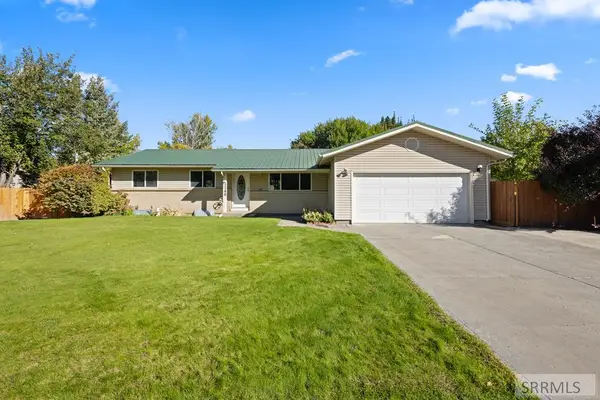 $390,000Active6 beds 3 baths2,424 sq. ft.
$390,000Active6 beds 3 baths2,424 sq. ft.2288 Trivet Street, IDAHO FALLS, ID 83402
MLS# 2179772Listed by: REAL BROKER LLC - New
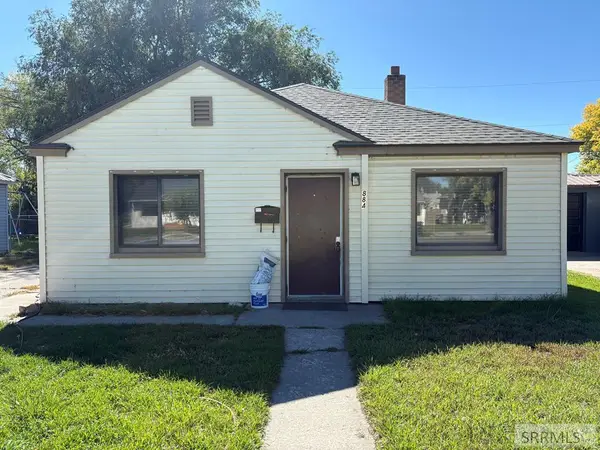 $247,000Active2 beds 1 baths729 sq. ft.
$247,000Active2 beds 1 baths729 sq. ft.884 13th Street, IDAHO FALLS, ID 83404
MLS# 2179767Listed by: KELLER WILLIAMS REALTY EAST IDAHO - New
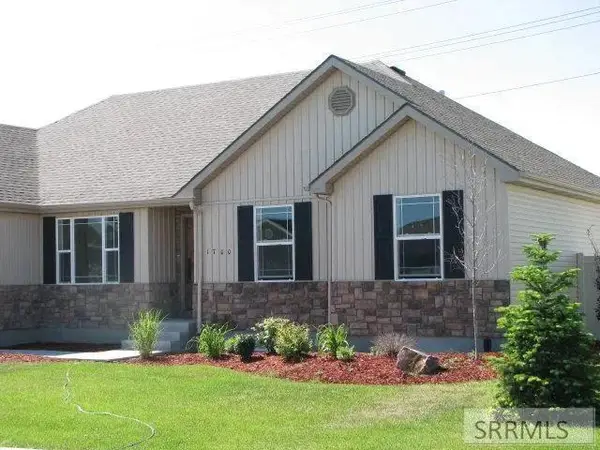 $425,000Active3 beds 3 baths3,080 sq. ft.
$425,000Active3 beds 3 baths3,080 sq. ft.1700 Daffodil Place, IDAHO FALLS, ID 83404
MLS# 2179751Listed by: REAL ESTATE PROS LLC - Open Fri, 5 to 7pmNew
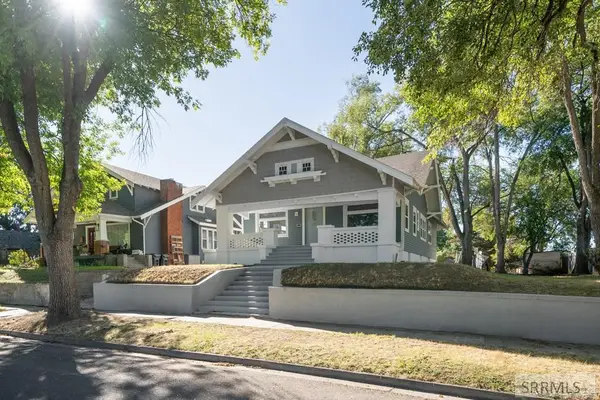 $397,000Active5 beds 3 baths2,566 sq. ft.
$397,000Active5 beds 3 baths2,566 sq. ft.371 14th Street, IDAHO FALLS, ID 83402
MLS# 2179761Listed by: REAL BROKER LLC - New
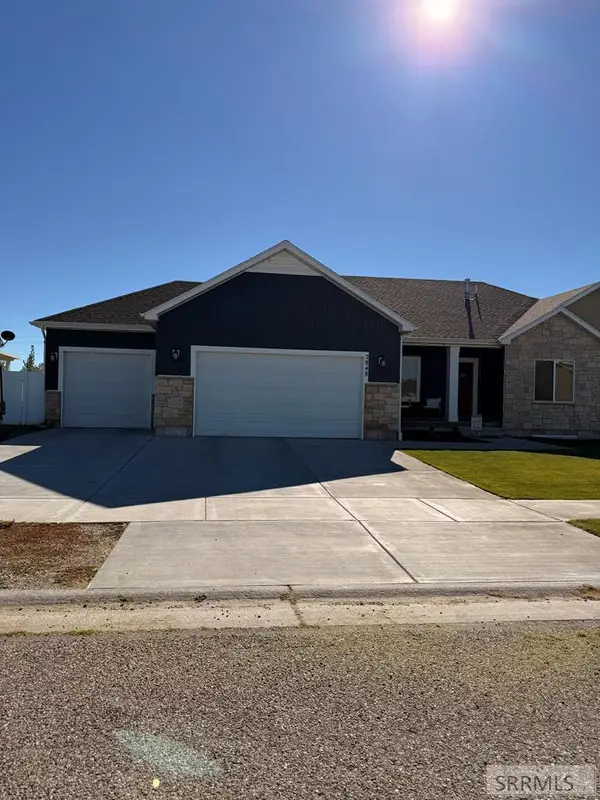 $610,000Active6 beds 3 baths3,546 sq. ft.
$610,000Active6 beds 3 baths3,546 sq. ft.2848 Larson Drive, IDAHO FALLS, ID 83401
MLS# 2179763Listed by: EVOLV BROKERAGE
