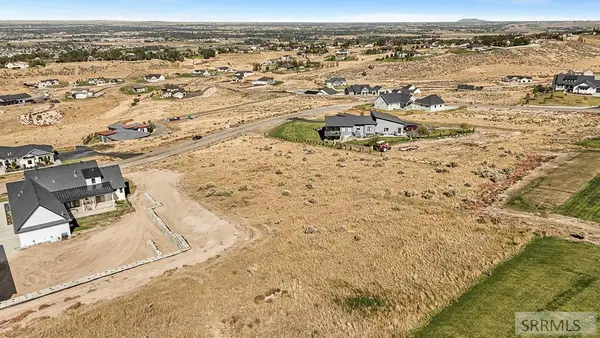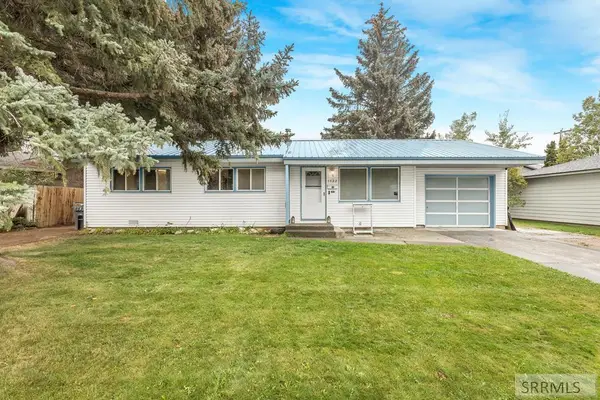4348 Harley Drive, Idaho Falls, ID 83401
Local realty services provided by:Better Homes and Gardens Real Estate 43° North
Listed by:fabian rodriguez
Office:evolv brokerage
MLS#:2171940
Source:ID_SRMLS
Price summary
- Price:$578,000
- Price per sq. ft.:$161.9
About this home
Beautiful engineered hardwood flooring flows from the foyer into a gorgeous family room with gas fireplace, kitchen with all stainless appliances included and central vacuum for the eased help of cleaning, corner pantry, granite counter tops, breakfast bar & generous dining area. Vaulted ceilings, large windows and unique decorator shelf creates an inviting great room space for comfortable everyday living & entertaining. Glass doors in dining area lead to a covered patio & backyard with doggy door access. Master bedroom has big walk-in closet, beautiful master bath with dual under mounted sinks & make-up vanity, granite counters, tile floors, deep jetted tub & custom tile shower. 2 bedrooms, a full bath with granite vanity & laundry room completes the Main Level. Downstairs has a roomy family/theater space with installed projector, surround ceiling speakers and a wet bar! 3 more bedrooms, full bath with dual granite vanity, oversized partially finished storage room plus cold storage. On-Demand water heater, gas furnace, central A/C, gigantic 3 car garage with extra deep bay & sprinkler system finish with a newly install backyard fence. No HOA.
Contact an agent
Home facts
- Year built:2016
- Listing ID #:2171940
- Added:330 day(s) ago
- Updated:September 28, 2025 at 08:44 PM
Rooms and interior
- Bedrooms:6
- Total bathrooms:3
- Full bathrooms:3
- Living area:3,570 sq. ft.
Heating and cooling
- Heating:Forced Air
Structure and exterior
- Roof:Architectural
- Year built:2016
- Building area:3,570 sq. ft.
- Lot area:0.37 Acres
Schools
- High school:BONNEVILLE 93HS
- Middle school:ROCKY MOUNTAIN 93JH
- Elementary school:DISCOVERY ELEMENTARY dist 93
Utilities
- Water:Public
- Sewer:Public Sewer
Finances and disclosures
- Price:$578,000
- Price per sq. ft.:$161.9
- Tax amount:$2,217 (2024)
New listings near 4348 Harley Drive
- New
 $369,000Active5 beds 2 baths1,812 sq. ft.
$369,000Active5 beds 2 baths1,812 sq. ft.273 Creighton Way, IDAHO FALLS, ID 83401
MLS# 2179870Listed by: BERKSHIRE HATHAWAY HS SILVERHAWK REALTY EAST IDAHO - New
 $540,000Active3 beds 2 baths1,651 sq. ft.
$540,000Active3 beds 2 baths1,651 sq. ft.7215 Panorama Drive, IDAHO FALLS, ID 83401
MLS# 2179866Listed by: CENTURY 21 HIGH DESERT - New
 $395,000Active3 beds 2 baths2,666 sq. ft.
$395,000Active3 beds 2 baths2,666 sq. ft.3767 Benelli Dr, IDAHO FALLS, ID 83401
MLS# 2179862Listed by: KELLER WILLIAMS REALTY EAST IDAHO - New
 $405,000Active3 beds 2 baths2,752 sq. ft.
$405,000Active3 beds 2 baths2,752 sq. ft.4628 Weatherby Way, IDAHO FALLS, ID 83401
MLS# 2179863Listed by: KELLER WILLIAMS REALTY EAST IDAHO - New
 $380,000Active4 beds 2 baths2,160 sq. ft.
$380,000Active4 beds 2 baths2,160 sq. ft.2218 Brookcliff Drive, IDAHO FALLS, ID 83402
MLS# 2179855Listed by: RE/MAX PRESTIGE - New
 $130,000Active1.4 Acres
$130,000Active1.4 Acres3 Pebble Lane, IDAHO FALLS, ID 83401
MLS# 2179810Listed by: REAL BROKER LLC - New
 $295,000Active3 beds 1 baths1,040 sq. ft.
$295,000Active3 beds 1 baths1,040 sq. ft.1522 Garfield Street, IDAHO FALLS, ID 83401
MLS# 2179744Listed by: KELLER WILLIAMS REALTY EAST IDAHO - New
 $500,000Active4.58 Acres
$500,000Active4.58 AcresTBD 17th S, IDAHO FALLS, ID 83402
MLS# 2179727Listed by: KELLER WILLIAMS REALTY EAST IDAHO - New
 $3,230,000Active29.64 Acres
$3,230,000Active29.64 AcresTBD 17th S, IDAHO FALLS, ID 83402
MLS# 2179728Listed by: KELLER WILLIAMS REALTY EAST IDAHO - New
 $4,449,000Active27 beds 27 baths22,578 sq. ft.
$4,449,000Active27 beds 27 baths22,578 sq. ft.350 E Street, IDAHO FALLS, ID 83402
MLS# 2179712Listed by: ARMSTRONG FLINDERS AND ASSOCIATES
