4669 Daydream Lane, IDAHO FALLS, ID 83401
Local realty services provided by:Better Homes and Gardens Real Estate 43° North

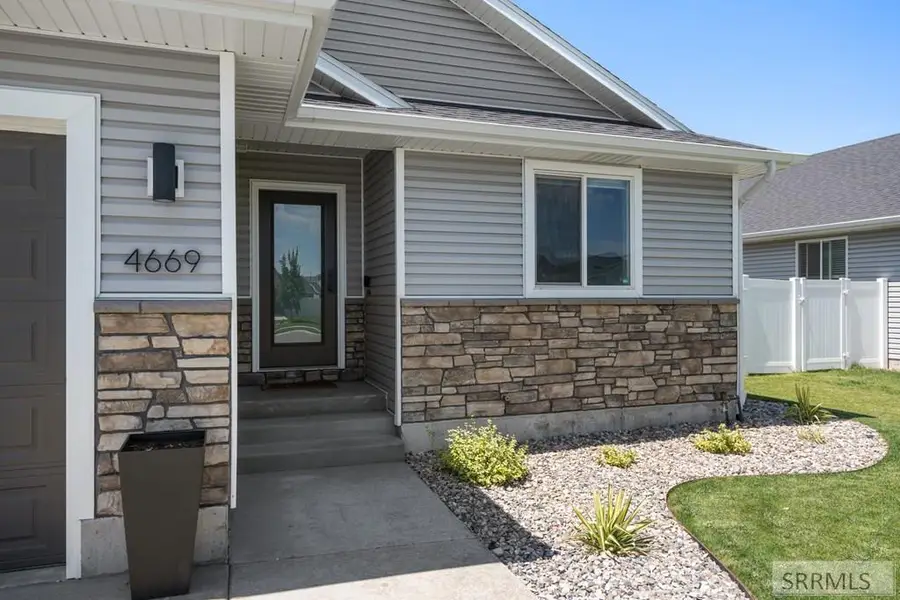
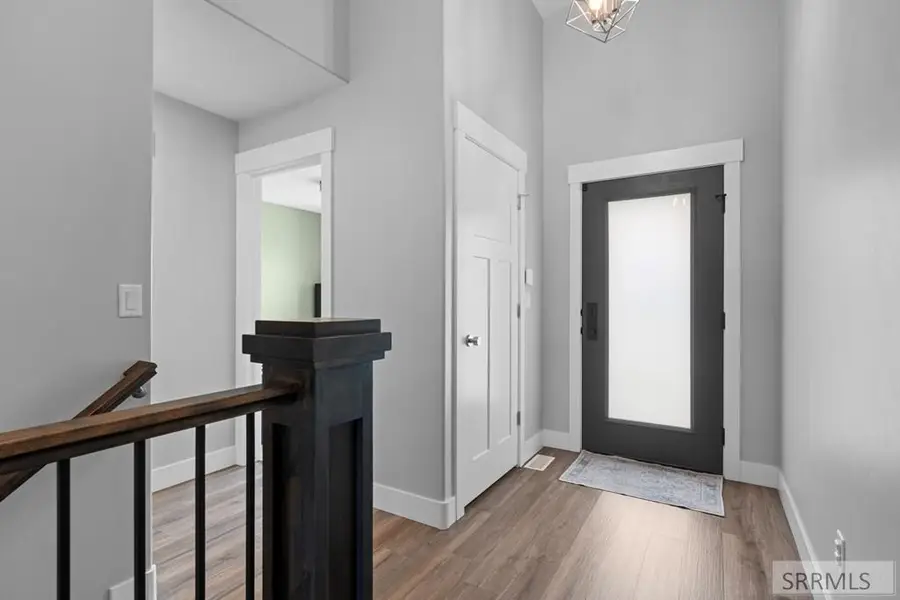
4669 Daydream Lane,IDAHO FALLS, ID 83401
$459,000
- 5 Beds
- 3 Baths
- 2,458 sq. ft.
- Single family
- Pending
Listed by:brittney hyde
Office:real broker llc.
MLS#:2178437
Source:ID_SRMLS
Price summary
- Price:$459,000
- Price per sq. ft.:$186.74
About this home
Why wait on new construction when you can have it all right now? This absolutely gorgeous 5-bedroom, 3-bath home in Wolf Creek feels like a custom build—without the wait! Immaculate, thoughtfully upgraded, and anything but cookie cutter, this home is packed with charm and style in every corner. You'll love the open-concept layout, accented by custom design features and beautiful finishes throughout. The kitchen is a total showstopper—complete with sleek quartz counters, stainless steel appliances, a gas range, pantry, and the perfect spot for your kitchen table overlooking the backyard. And speaking of the backyard... it's your own private oasis! Enjoy summer nights under the pergola on your spacious patio—ideal for entertaining or just relaxing. The main-level primary suite offers vaulted ceilings, a walk-in closet, and a private ensuite, plus two additional bedrooms, a full bath, and a convenient mudroom. Downstairs, you'll find a huge family room, two more bedrooms (one oversized!), and another full bathroom offering plenty of space for whatever your lifestyle needs, whether it's a home office, workout space, or room to spread out and relax. Clean, polished, and move-in ready—this home truly has it all!
Contact an agent
Home facts
- Year built:2019
- Listing Id #:2178437
- Added:21 day(s) ago
- Updated:July 30, 2025 at 03:42 PM
Rooms and interior
- Bedrooms:5
- Total bathrooms:3
- Full bathrooms:3
- Living area:2,458 sq. ft.
Heating and cooling
- Heating:Forced Air
Structure and exterior
- Roof:Architectural
- Year built:2019
- Building area:2,458 sq. ft.
- Lot area:0.17 Acres
Schools
- High school:BONNEVILLE 93HS
- Middle school:ROCKY MOUNTAIN 93JH
- Elementary school:DISCOVERY ELEMENTARY dist 93
Utilities
- Water:Public
- Sewer:Public Sewer
Finances and disclosures
- Price:$459,000
- Price per sq. ft.:$186.74
- Tax amount:$1,262 (2024)
New listings near 4669 Daydream Lane
- New
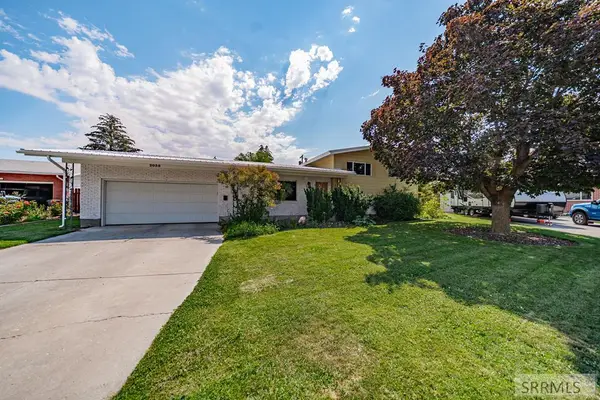 $375,000Active3 beds 2 baths2,371 sq. ft.
$375,000Active3 beds 2 baths2,371 sq. ft.2039 Mckinzie Avenue, IDAHO FALLS, ID 83404
MLS# 2178916Listed by: SILVERCREEK REALTY GROUP - New
 $354,900Active3 beds 3 baths1,818 sq. ft.
$354,900Active3 beds 3 baths1,818 sq. ft.4979 N Beach Dr, IDAHO FALLS, ID 83401
MLS# 2178913Listed by: KELLER WILLIAMS REALTY EAST IDAHO - New
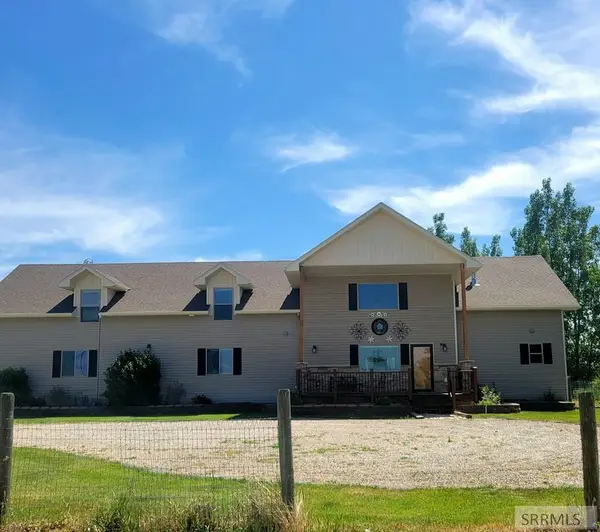 $949,900Active8 beds 4 baths5,260 sq. ft.
$949,900Active8 beds 4 baths5,260 sq. ft.11766 75th E, IDAHO FALLS, ID 83401
MLS# 2178911Listed by: SILVERCREEK REALTY GROUP - New
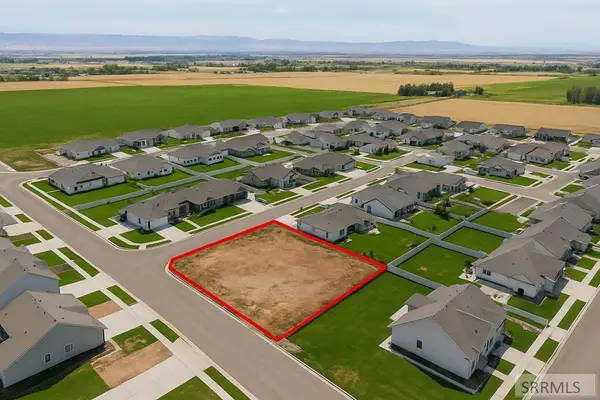 $119,000Active0.3 Acres
$119,000Active0.3 Acres5942 Lemhi Street, IDAHO FALLS, ID 83404
MLS# 2178912Listed by: THE FOUNDATION IDAHO REAL ESTATE LLC - Open Sat, 11am to 1pmNew
 $293,000Active3 beds 1 baths1,040 sq. ft.
$293,000Active3 beds 1 baths1,040 sq. ft.1116 Lovejoy Street, IDAHO FALLS, ID 83401
MLS# 2178905Listed by: REAL BROKER LLC - Open Fri, 3 to 5pmNew
 $379,900Active5 beds 2 baths2,402 sq. ft.
$379,900Active5 beds 2 baths2,402 sq. ft.171 12th Avenue, IDAHO FALLS, ID 83404
MLS# 2178904Listed by: KELLER WILLIAMS REALTY EAST IDAHO - New
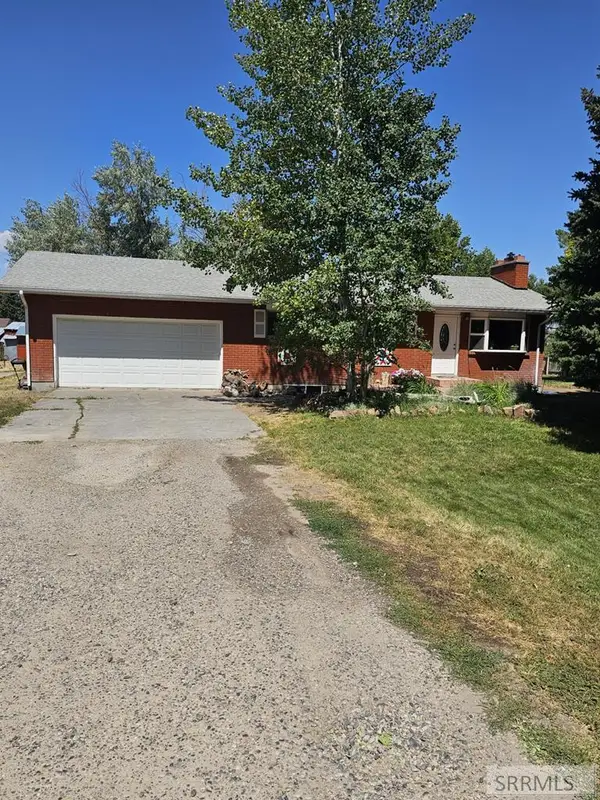 $450,000Active4 beds 3 baths2,400 sq. ft.
$450,000Active4 beds 3 baths2,400 sq. ft.4331 109 N, IDAHO FALLS, ID 83401
MLS# 2178901Listed by: SILVERCREEK REALTY GROUP - Open Fri, 1 to 4pmNew
 $379,000Active3 beds 3 baths2,328 sq. ft.
$379,000Active3 beds 3 baths2,328 sq. ft.345 Evergreen Drive, IDAHO FALLS, ID 83401
MLS# 2178900Listed by: KELLER WILLIAMS REALTY EAST IDAHO - New
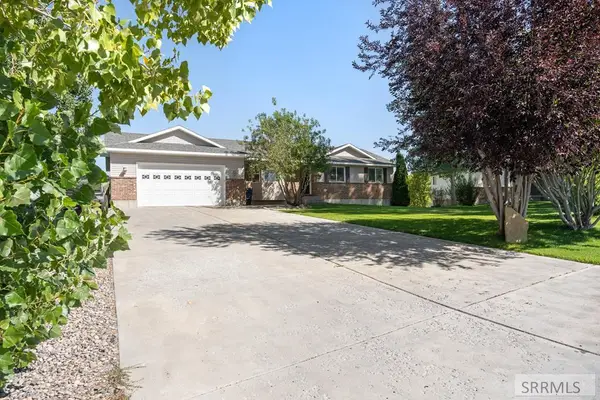 $490,000Active4 beds 3 baths2,710 sq. ft.
$490,000Active4 beds 3 baths2,710 sq. ft.78 Valley View Drive, IDAHO FALLS, ID 83402
MLS# 2178899Listed by: REAL BROKER LLC - Open Thu, 11am to 1pmNew
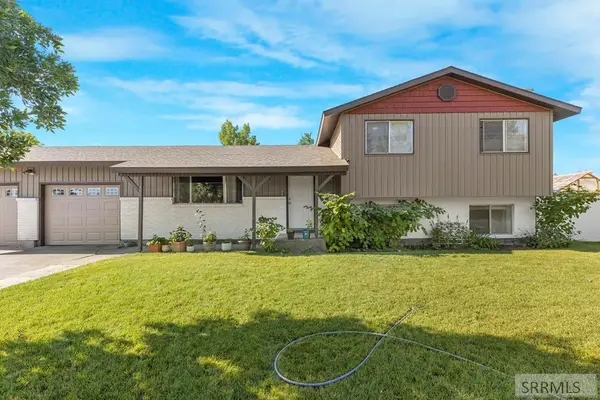 $355,000Active4 beds 2 baths1,628 sq. ft.
$355,000Active4 beds 2 baths1,628 sq. ft.660 Butterfly Drive, IDAHO FALLS, ID 83401
MLS# 2178894Listed by: KELLER WILLIAMS REALTY EAST IDAHO

