4690 E Long Bow Bend, IDAHO FALLS, ID 83406
Local realty services provided by:Better Homes and Gardens Real Estate 43° North
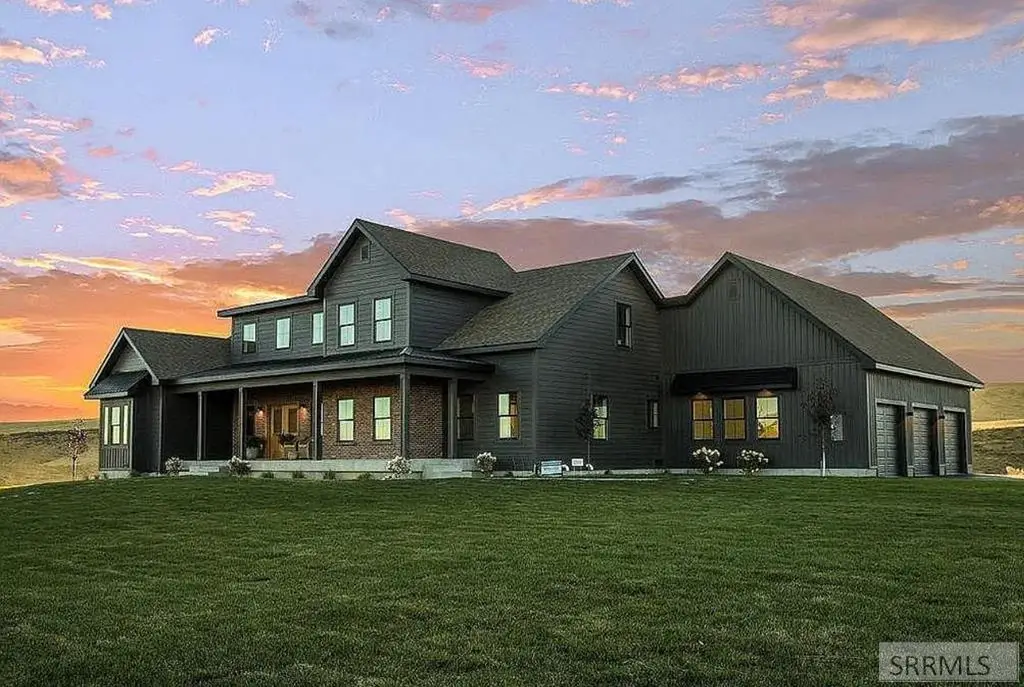
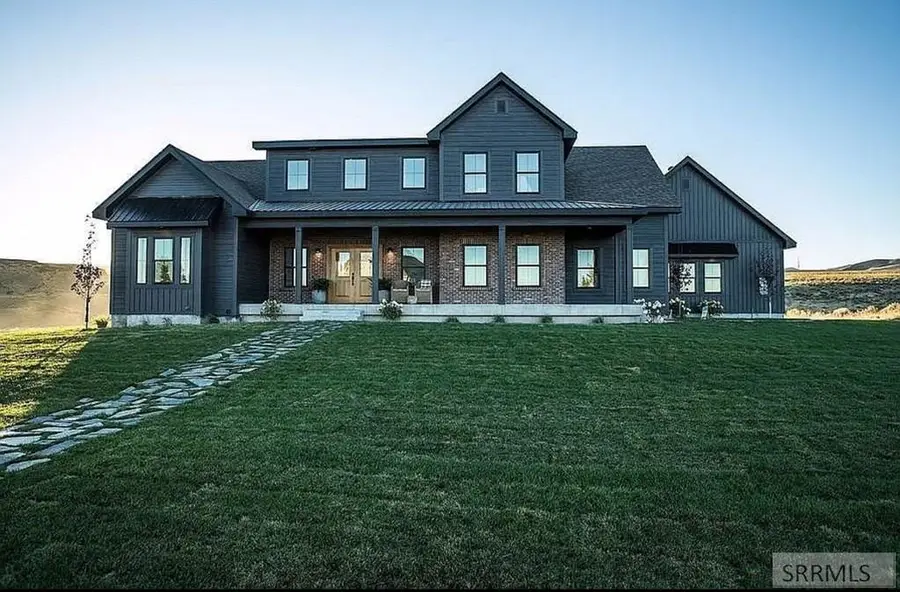
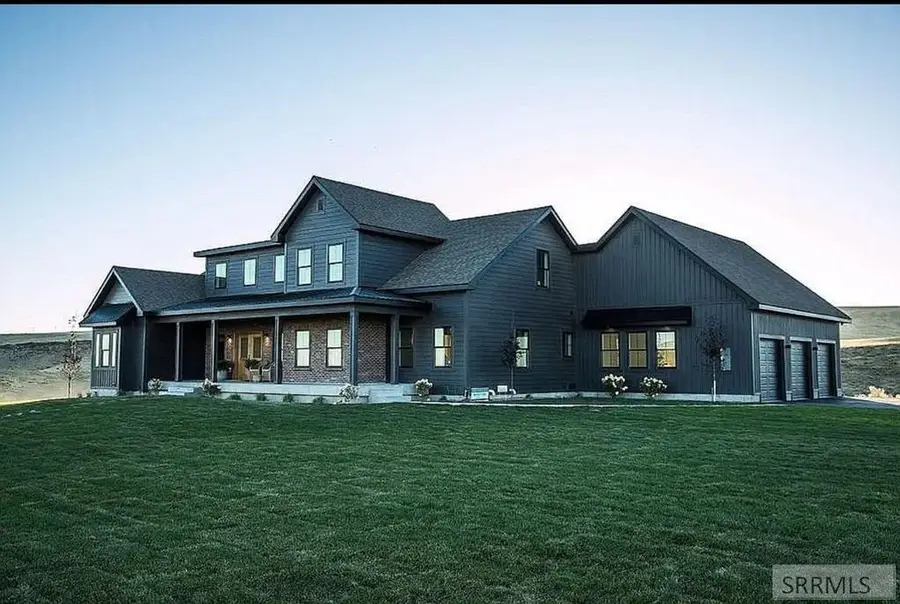
Listed by:whitney morris
Office:hamlet homes
MLS#:2175294
Source:ID_SRMLS
Price summary
- Price:$1,495,000
- Price per sq. ft.:$235.36
About this home
Welcome to 4690 E Long Bow Road in the desirable Blackhawk Estates. This exceptional home offers unparalleled luxury and comfort in every square foot. With a spacious layout, 7 bedrooms, and 7 beautifully designed bathrooms, this property is perfect for family living and entertaining. This home features: vaulted ceilings that create an open, airy feel throughout the home. Custom Cabinets and Italian Bertazzoni Stainless Steel appliances in the chef-inspired kitchen. Transom Windows that flood the space with natural light and offer an elevated, timeless look. Spacious Master Suite with a luxurious master bath featuring heated flooring and hand-cut marble accents. Giant Walk-In Closet with ample space for all your wardrobe needs. Gas Fireplace inside for cozy winter nights. Exterior Brick Wood Fireplace, perfect for outdoor gatherings. Office space for remote work or study. Game area for relaxation and fun with family and friends. 2 Gas Water Heaters and 2 Furnaces with 3 Heat Zones, ensuring comfort year-round. Connect 4 Smart Home technology for seamless control of lighting, climate, and more. Security Cameras for peace of mind and safety and a 22 thousand whole home generator for emergencies. This house really has it all and is a must see!!!
Contact an agent
Home facts
- Year built:2018
- Listing Id #:2175294
- Added:138 day(s) ago
- Updated:July 30, 2025 at 07:10 AM
Rooms and interior
- Bedrooms:7
- Total bathrooms:6
- Full bathrooms:5
- Half bathrooms:1
- Living area:6,352 sq. ft.
Heating and cooling
- Heating:Forced Air
Structure and exterior
- Roof:Architectural
- Year built:2018
- Building area:6,352 sq. ft.
- Lot area:2.45 Acres
Schools
- High school:HILLCREST 93HS
- Middle school:SANDCREEK 93JH
- Elementary school:WOODLAND HILLS
Utilities
- Water:Community Well (5+)
- Sewer:Private Septic
Finances and disclosures
- Price:$1,495,000
- Price per sq. ft.:$235.36
- Tax amount:$4,270 (2023)
New listings near 4690 E Long Bow Bend
- New
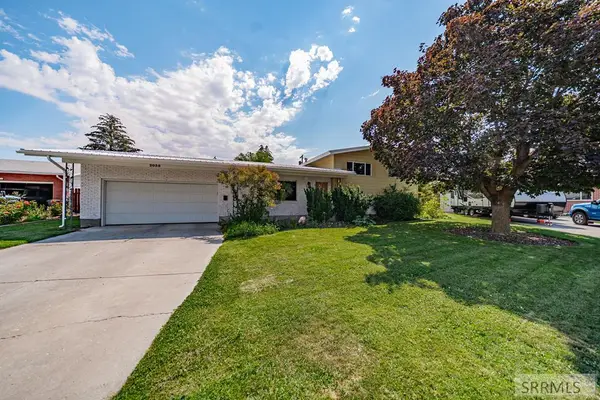 $375,000Active3 beds 2 baths2,371 sq. ft.
$375,000Active3 beds 2 baths2,371 sq. ft.2039 Mckinzie Avenue, IDAHO FALLS, ID 83404
MLS# 2178916Listed by: SILVERCREEK REALTY GROUP - New
 $354,900Active3 beds 3 baths1,818 sq. ft.
$354,900Active3 beds 3 baths1,818 sq. ft.4979 N Beach Dr, IDAHO FALLS, ID 83401
MLS# 2178913Listed by: KELLER WILLIAMS REALTY EAST IDAHO - New
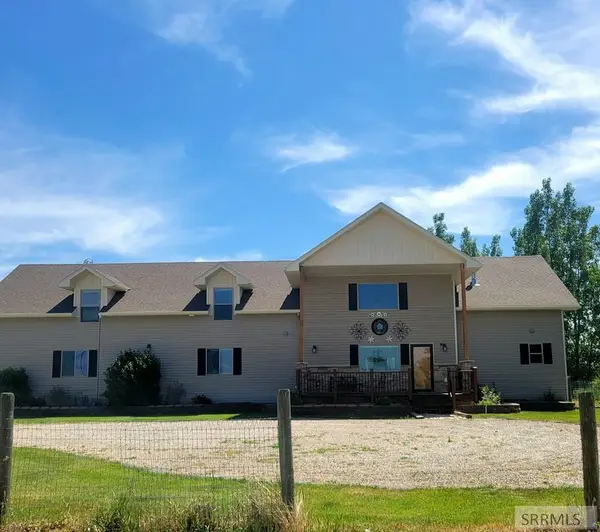 $949,900Active8 beds 4 baths5,260 sq. ft.
$949,900Active8 beds 4 baths5,260 sq. ft.11766 75th E, IDAHO FALLS, ID 83401
MLS# 2178911Listed by: SILVERCREEK REALTY GROUP - New
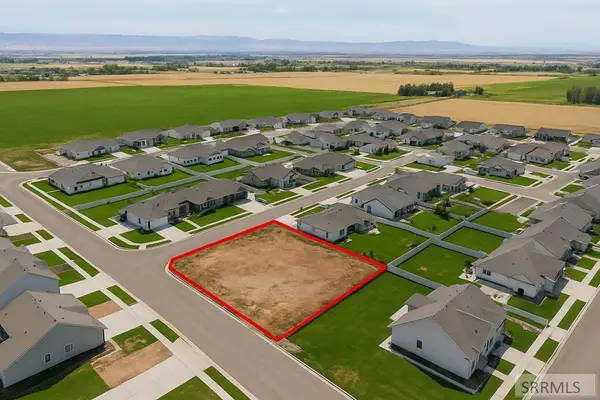 $119,000Active0.3 Acres
$119,000Active0.3 Acres5942 Lemhi Street, IDAHO FALLS, ID 83404
MLS# 2178912Listed by: THE FOUNDATION IDAHO REAL ESTATE LLC - Open Sat, 11am to 1pmNew
 $293,000Active3 beds 1 baths1,040 sq. ft.
$293,000Active3 beds 1 baths1,040 sq. ft.1116 Lovejoy Street, IDAHO FALLS, ID 83401
MLS# 2178905Listed by: REAL BROKER LLC - Open Fri, 3 to 5pmNew
 $379,900Active5 beds 2 baths2,402 sq. ft.
$379,900Active5 beds 2 baths2,402 sq. ft.171 12th Avenue, IDAHO FALLS, ID 83404
MLS# 2178904Listed by: KELLER WILLIAMS REALTY EAST IDAHO - New
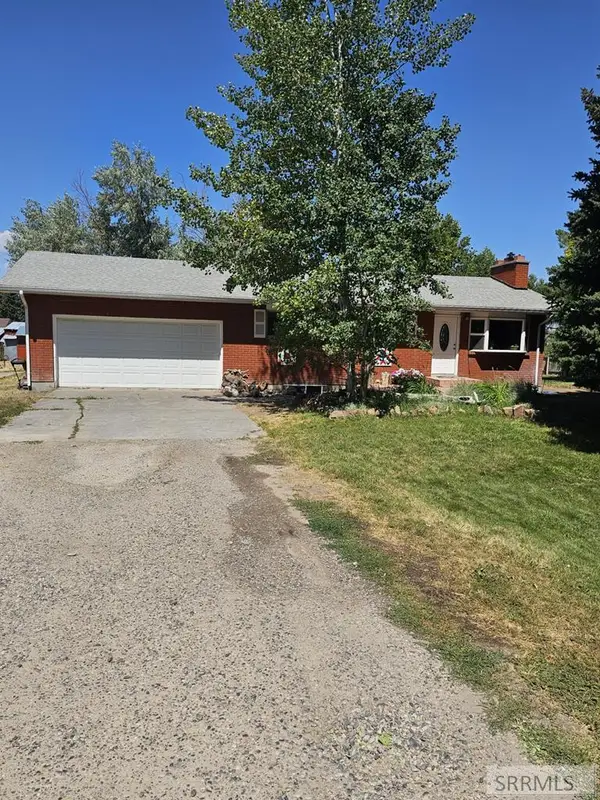 $450,000Active4 beds 3 baths2,400 sq. ft.
$450,000Active4 beds 3 baths2,400 sq. ft.4331 109 N, IDAHO FALLS, ID 83401
MLS# 2178901Listed by: SILVERCREEK REALTY GROUP - Open Fri, 1 to 4pmNew
 $379,000Active3 beds 3 baths2,328 sq. ft.
$379,000Active3 beds 3 baths2,328 sq. ft.345 Evergreen Drive, IDAHO FALLS, ID 83401
MLS# 2178900Listed by: KELLER WILLIAMS REALTY EAST IDAHO - New
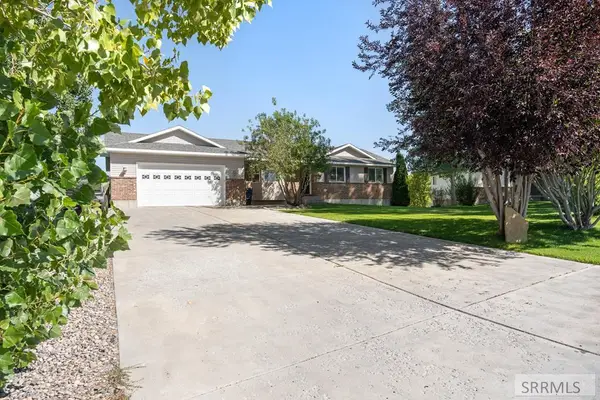 $490,000Active4 beds 3 baths2,710 sq. ft.
$490,000Active4 beds 3 baths2,710 sq. ft.78 Valley View Drive, IDAHO FALLS, ID 83402
MLS# 2178899Listed by: REAL BROKER LLC - Open Thu, 11am to 1pmNew
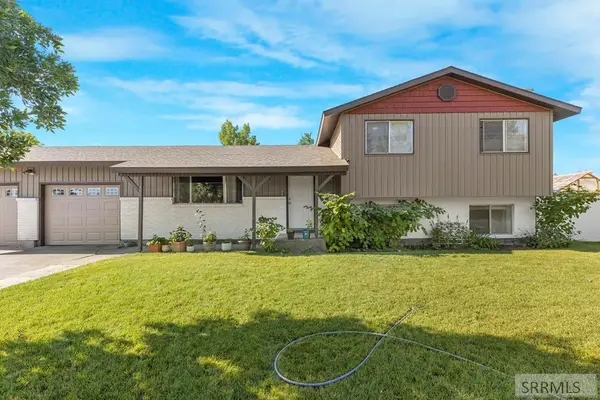 $355,000Active4 beds 2 baths1,628 sq. ft.
$355,000Active4 beds 2 baths1,628 sq. ft.660 Butterfly Drive, IDAHO FALLS, ID 83401
MLS# 2178894Listed by: KELLER WILLIAMS REALTY EAST IDAHO

