4855 Pevero Drive, IDAHO FALLS, ID 83404
Local realty services provided by:Better Homes and Gardens Real Estate 43° North
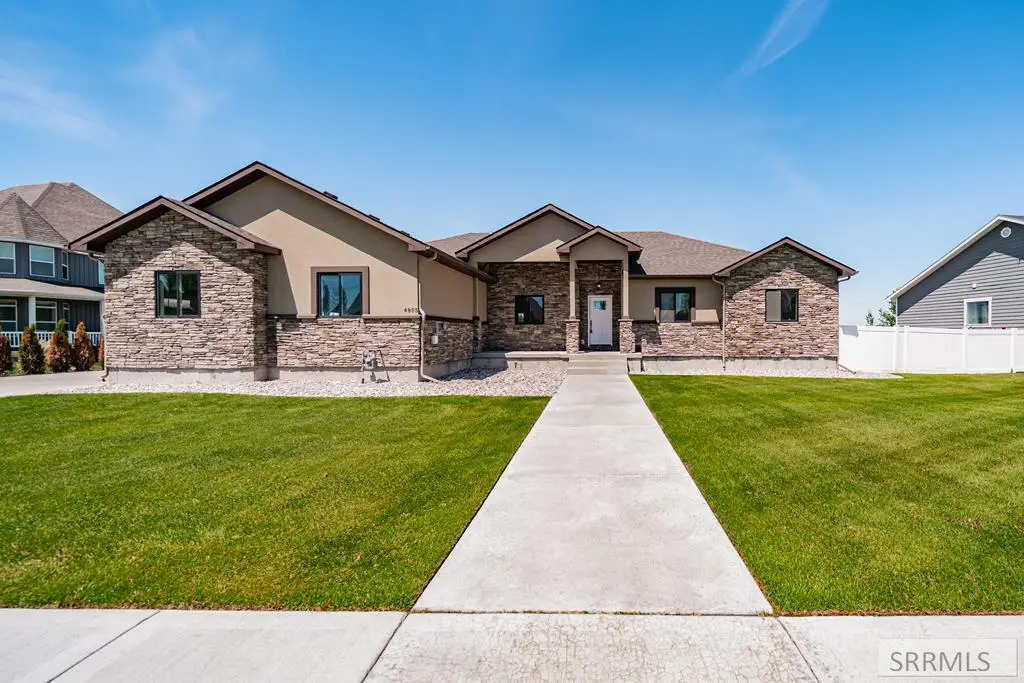
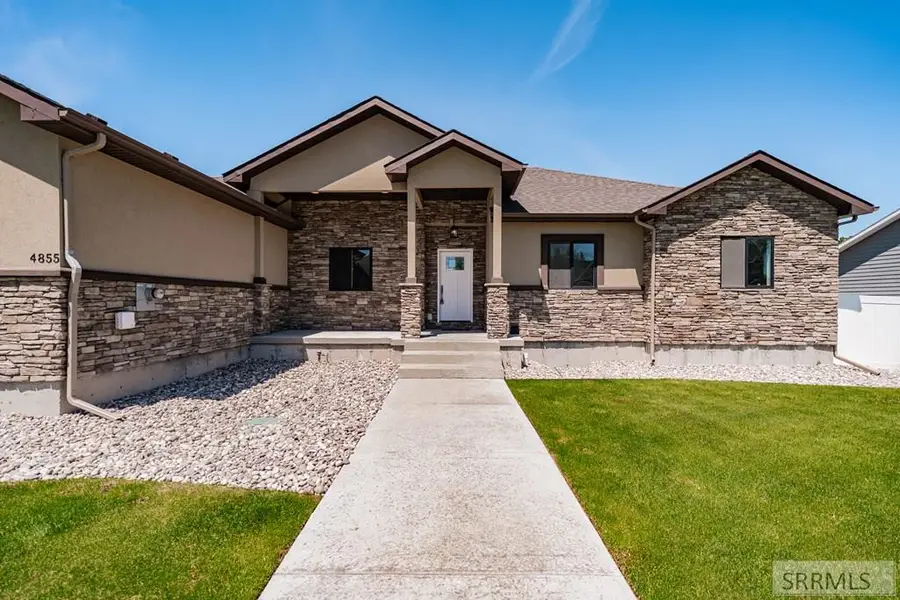

4855 Pevero Drive,IDAHO FALLS, ID 83404
$650,000
- 5 Beds
- 3 Baths
- 4,042 sq. ft.
- Single family
- Pending
Listed by:launie shelman
Office:keller williams realty east idaho
MLS#:2176818
Source:ID_SRMLS
Price summary
- Price:$650,000
- Price per sq. ft.:$160.81
About this home
Come and sink your teeth in to High end finishes at affordable prices! Check out the beautiful open kitchen with the two tone Series 3 Granite complimenting the beautiful white and wood custom cabinets. Walk in to the biggest pantry that you have ever been in.....the best part is.....it is hidden! That's right! Eat your chocolate stash in the privacy of your own secret walk in pantry. The kitchen is open to a massive great room with a beautiful fire place....with a hearth!!! What a cozy night to sit on a nice hearth, in front of a fire. The days of floor sitting are over. This great home has 5 bedrooms and 3 bathrooms. The Master Suite has a walk in shower that will knock your socks off and a walk in closet that I would consider a bedroom if it had a window....yes it is that big! There is a theater room down stairs and a huge family room.....really.....just lots of space everywhere. Take a look today.....If I find you in the pantry....you had better share your chocolate! :)
Contact an agent
Home facts
- Year built:2017
- Listing Id #:2176818
- Added:80 day(s) ago
- Updated:July 30, 2025 at 07:10 AM
Rooms and interior
- Bedrooms:5
- Total bathrooms:3
- Full bathrooms:3
- Living area:4,042 sq. ft.
Heating and cooling
- Heating:Forced Air
Structure and exterior
- Roof:Architectural
- Year built:2017
- Building area:4,042 sq. ft.
- Lot area:0.37 Acres
Schools
- High school:SKYLINE 91HS
- Middle school:EAGLE ROCK 91JH
- Elementary school:TEMPLE VIEW 91EL
Utilities
- Water:Public
- Sewer:Public Sewer
Finances and disclosures
- Price:$650,000
- Price per sq. ft.:$160.81
- Tax amount:$5,995 (2024)
New listings near 4855 Pevero Drive
- New
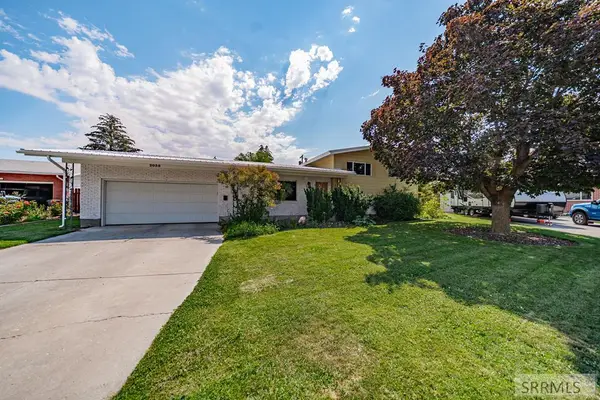 $375,000Active3 beds 2 baths2,371 sq. ft.
$375,000Active3 beds 2 baths2,371 sq. ft.2039 Mckinzie Avenue, IDAHO FALLS, ID 83404
MLS# 2178916Listed by: SILVERCREEK REALTY GROUP - New
 $354,900Active3 beds 3 baths1,818 sq. ft.
$354,900Active3 beds 3 baths1,818 sq. ft.4979 N Beach Dr, IDAHO FALLS, ID 83401
MLS# 2178913Listed by: KELLER WILLIAMS REALTY EAST IDAHO - New
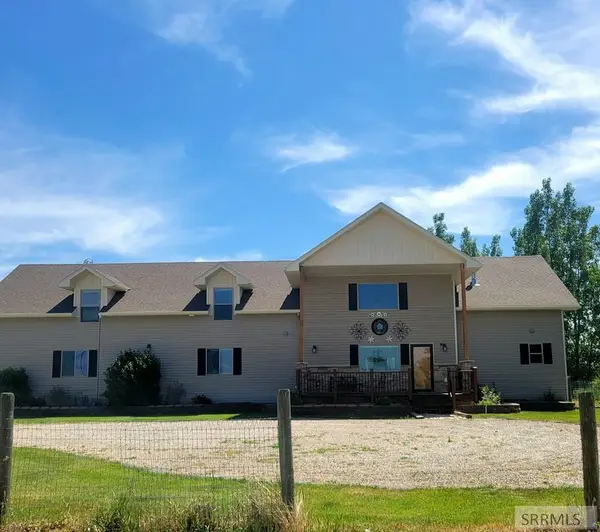 $949,900Active8 beds 4 baths5,260 sq. ft.
$949,900Active8 beds 4 baths5,260 sq. ft.11766 75th E, IDAHO FALLS, ID 83401
MLS# 2178911Listed by: SILVERCREEK REALTY GROUP - New
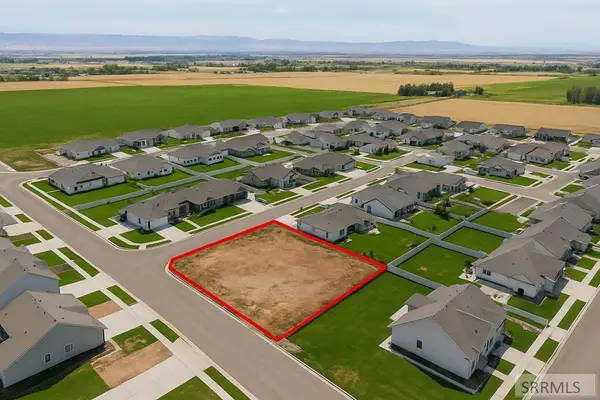 $119,000Active0.3 Acres
$119,000Active0.3 Acres5942 Lemhi Street, IDAHO FALLS, ID 83404
MLS# 2178912Listed by: THE FOUNDATION IDAHO REAL ESTATE LLC - Open Sat, 11am to 1pmNew
 $293,000Active3 beds 1 baths1,040 sq. ft.
$293,000Active3 beds 1 baths1,040 sq. ft.1116 Lovejoy Street, IDAHO FALLS, ID 83401
MLS# 2178905Listed by: REAL BROKER LLC - Open Fri, 3 to 5pmNew
 $379,900Active5 beds 2 baths2,402 sq. ft.
$379,900Active5 beds 2 baths2,402 sq. ft.171 12th Avenue, IDAHO FALLS, ID 83404
MLS# 2178904Listed by: KELLER WILLIAMS REALTY EAST IDAHO - New
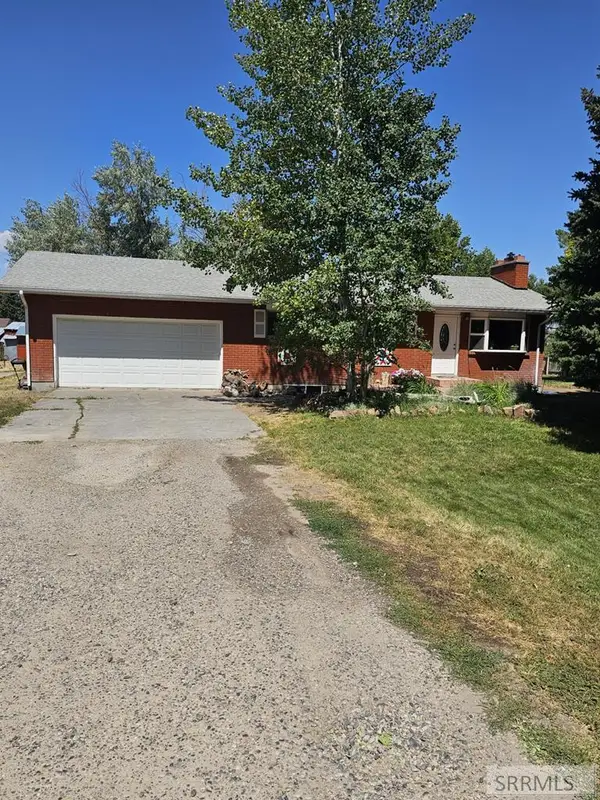 $450,000Active4 beds 3 baths2,400 sq. ft.
$450,000Active4 beds 3 baths2,400 sq. ft.4331 109 N, IDAHO FALLS, ID 83401
MLS# 2178901Listed by: SILVERCREEK REALTY GROUP - Open Fri, 1 to 4pmNew
 $379,000Active3 beds 3 baths2,328 sq. ft.
$379,000Active3 beds 3 baths2,328 sq. ft.345 Evergreen Drive, IDAHO FALLS, ID 83401
MLS# 2178900Listed by: KELLER WILLIAMS REALTY EAST IDAHO - New
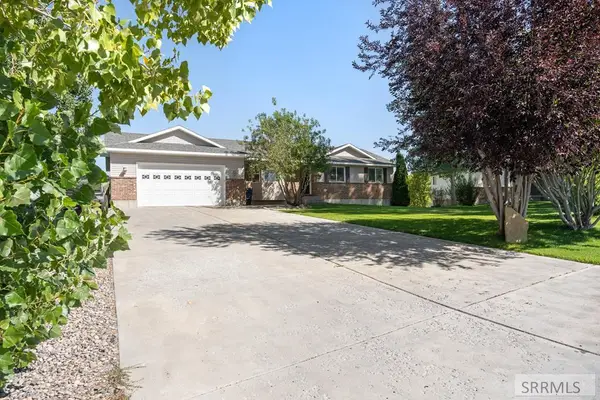 $490,000Active4 beds 3 baths2,710 sq. ft.
$490,000Active4 beds 3 baths2,710 sq. ft.78 Valley View Drive, IDAHO FALLS, ID 83402
MLS# 2178899Listed by: REAL BROKER LLC - Open Thu, 11am to 1pmNew
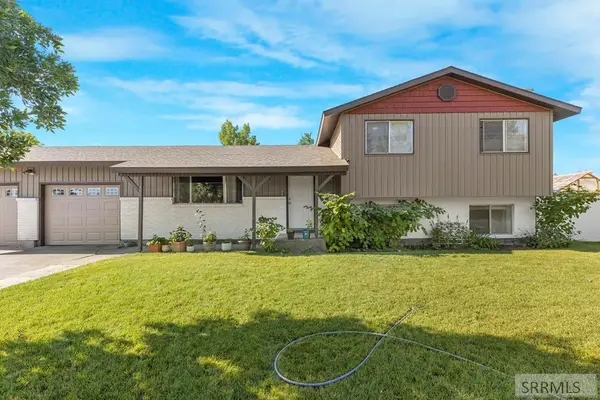 $355,000Active4 beds 2 baths1,628 sq. ft.
$355,000Active4 beds 2 baths1,628 sq. ft.660 Butterfly Drive, IDAHO FALLS, ID 83401
MLS# 2178894Listed by: KELLER WILLIAMS REALTY EAST IDAHO

