5085 Eaglewood Drive, IDAHO FALLS, ID 83401
Local realty services provided by:Better Homes and Gardens Real Estate 43° North
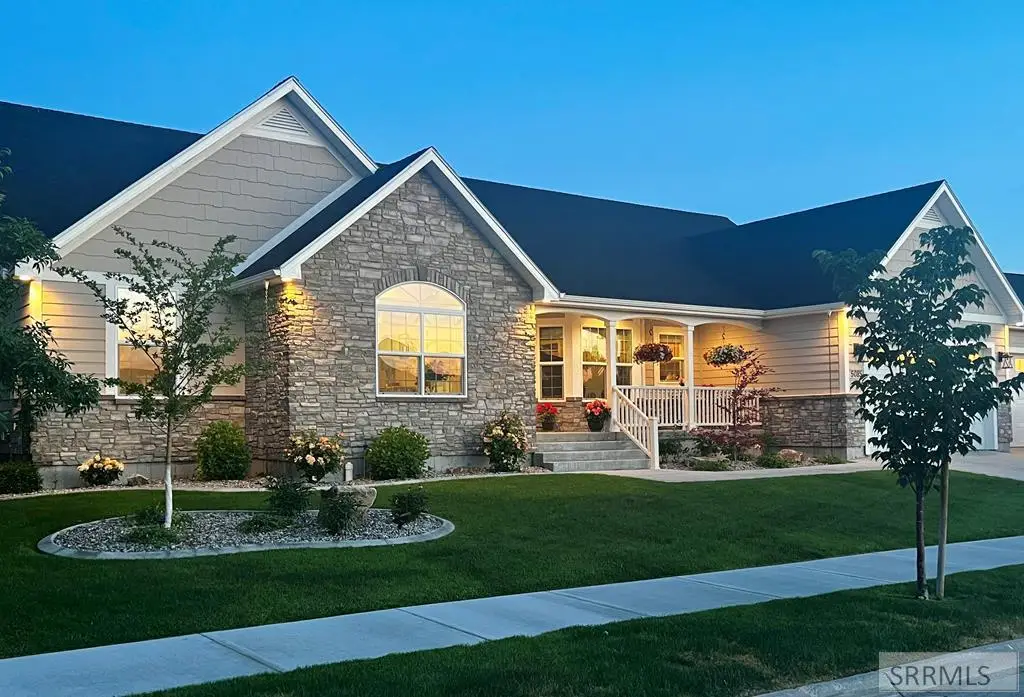

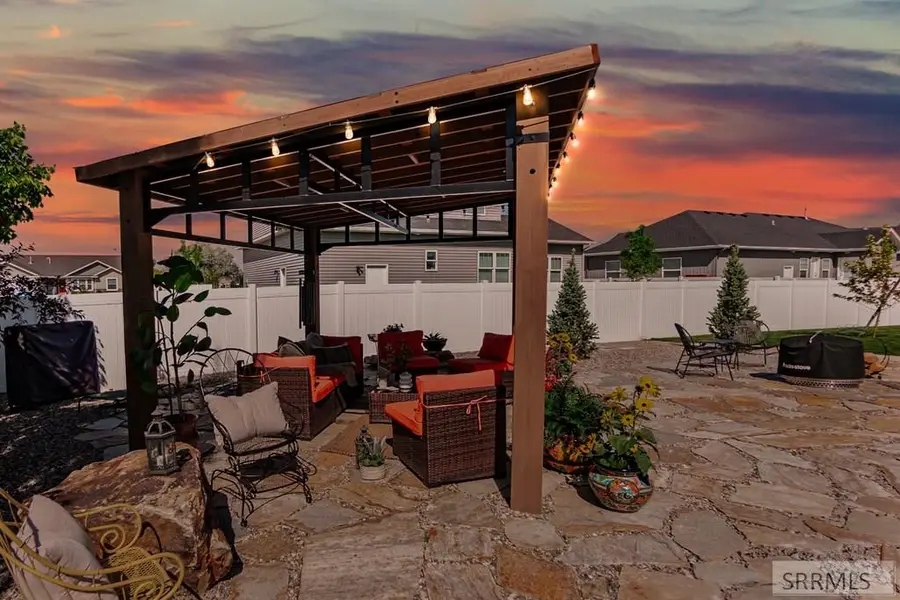
5085 Eaglewood Drive,IDAHO FALLS, ID 83401
$779,000
- 6 Beds
- 4 Baths
- 4,602 sq. ft.
- Single family
- Active
Listed by:brenda pike
Office:silvercreek realty group
MLS#:2177090
Source:ID_SRMLS
Price summary
- Price:$779,000
- Price per sq. ft.:$169.27
About this home
Welcome to this stunning home in the desirable Fairway Estates, just minutes from Sage Lakes Golf Course! With six bedrooms and four bathrooms, this home is the perfect blend of comfort, functionality, and elegance. Step inside to find a bright, inviting interior with large windows that flood the home with natural light. The heart of the home features a well-appointed kitchen with abundant cabinetry, granite countertops, and a layout designed for both everyday living and entertaining. The spacious primary suite offers a private retreat with a large walk-in closet, separate soaking tub and shower, and plenty of room to relax. Additional highlights include: Expansive open-concept living areas. Large basement, perfect for entertaining or creating a home theater/game room. Covered front porch and charming pergola with gas ready for an outdoor kitchen. Ideal for enjoying sunsets. Three-car garage and RV parking for all your storage and parking needs. Fully landscaped yard and great curb appeal. This home truly has it all—space, style, and a fantastic location!
Contact an agent
Home facts
- Year built:2023
- Listing Id #:2177090
- Added:70 day(s) ago
- Updated:August 05, 2025 at 11:46 PM
Rooms and interior
- Bedrooms:6
- Total bathrooms:4
- Full bathrooms:4
- Living area:4,602 sq. ft.
Heating and cooling
- Heating:Forced Air
Structure and exterior
- Roof:Architectural
- Year built:2023
- Building area:4,602 sq. ft.
- Lot area:0.26 Acres
Schools
- High school:SKYLINE 91HS
- Middle school:EAGLE ROCK 91JH
- Elementary school:TEMPLE VIEW 91EL
Utilities
- Water:Public
- Sewer:Public Sewer
Finances and disclosures
- Price:$779,000
- Price per sq. ft.:$169.27
- Tax amount:$4,642 (2024)
New listings near 5085 Eaglewood Drive
- New
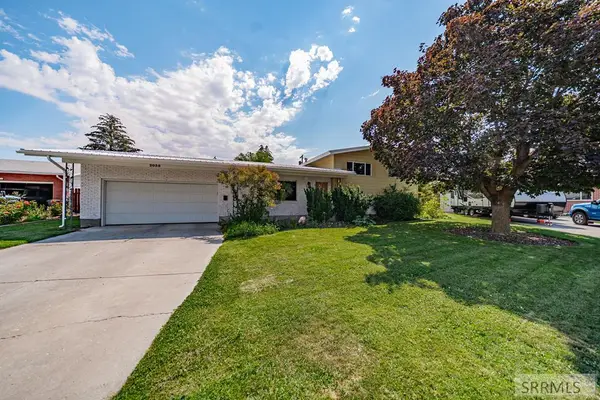 $375,000Active3 beds 2 baths2,371 sq. ft.
$375,000Active3 beds 2 baths2,371 sq. ft.2039 Mckinzie Avenue, IDAHO FALLS, ID 83404
MLS# 2178916Listed by: SILVERCREEK REALTY GROUP - New
 $354,900Active3 beds 3 baths1,818 sq. ft.
$354,900Active3 beds 3 baths1,818 sq. ft.4979 N Beach Dr, IDAHO FALLS, ID 83401
MLS# 2178913Listed by: KELLER WILLIAMS REALTY EAST IDAHO - New
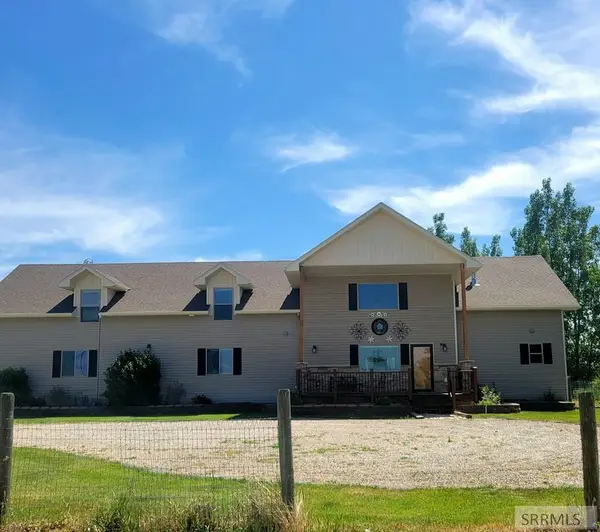 $949,900Active8 beds 4 baths5,260 sq. ft.
$949,900Active8 beds 4 baths5,260 sq. ft.11766 75th E, IDAHO FALLS, ID 83401
MLS# 2178911Listed by: SILVERCREEK REALTY GROUP - New
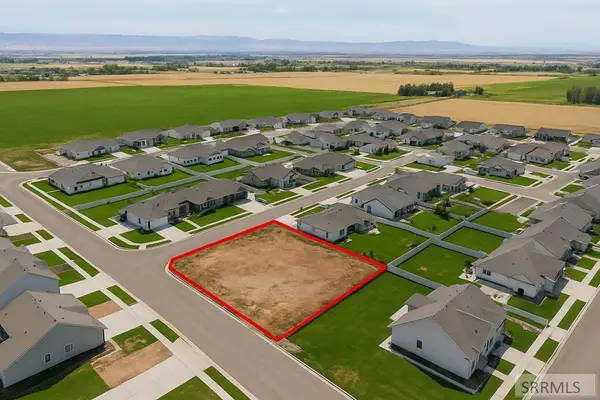 $119,000Active0.3 Acres
$119,000Active0.3 Acres5942 Lemhi Street, IDAHO FALLS, ID 83404
MLS# 2178912Listed by: THE FOUNDATION IDAHO REAL ESTATE LLC - Open Sat, 11am to 1pmNew
 $293,000Active3 beds 1 baths1,040 sq. ft.
$293,000Active3 beds 1 baths1,040 sq. ft.1116 Lovejoy Street, IDAHO FALLS, ID 83401
MLS# 2178905Listed by: REAL BROKER LLC - Open Fri, 3 to 5pmNew
 $379,900Active5 beds 2 baths2,402 sq. ft.
$379,900Active5 beds 2 baths2,402 sq. ft.171 12th Avenue, IDAHO FALLS, ID 83404
MLS# 2178904Listed by: KELLER WILLIAMS REALTY EAST IDAHO - New
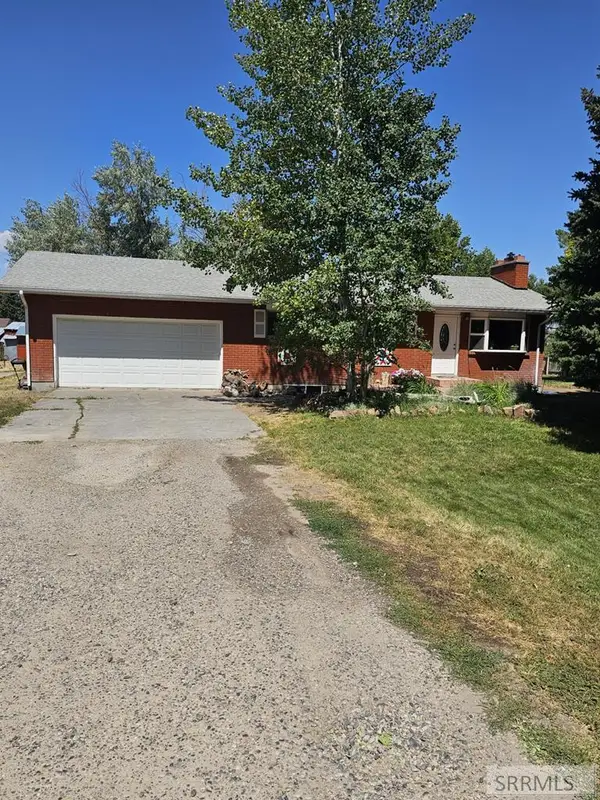 $450,000Active4 beds 3 baths2,400 sq. ft.
$450,000Active4 beds 3 baths2,400 sq. ft.4331 109 N, IDAHO FALLS, ID 83401
MLS# 2178901Listed by: SILVERCREEK REALTY GROUP - Open Fri, 1 to 4pmNew
 $379,000Active3 beds 3 baths2,328 sq. ft.
$379,000Active3 beds 3 baths2,328 sq. ft.345 Evergreen Drive, IDAHO FALLS, ID 83401
MLS# 2178900Listed by: KELLER WILLIAMS REALTY EAST IDAHO - New
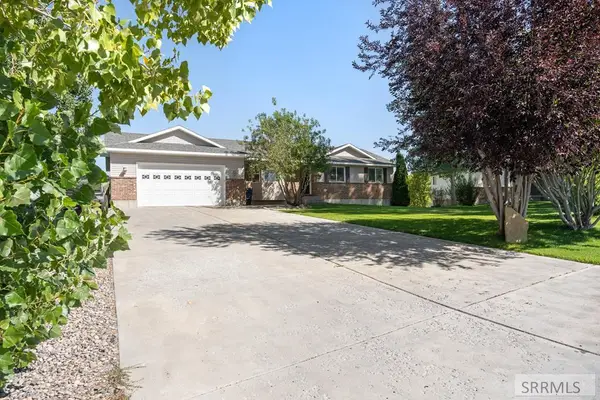 $490,000Active4 beds 3 baths2,710 sq. ft.
$490,000Active4 beds 3 baths2,710 sq. ft.78 Valley View Drive, IDAHO FALLS, ID 83402
MLS# 2178899Listed by: REAL BROKER LLC - Open Thu, 11am to 1pmNew
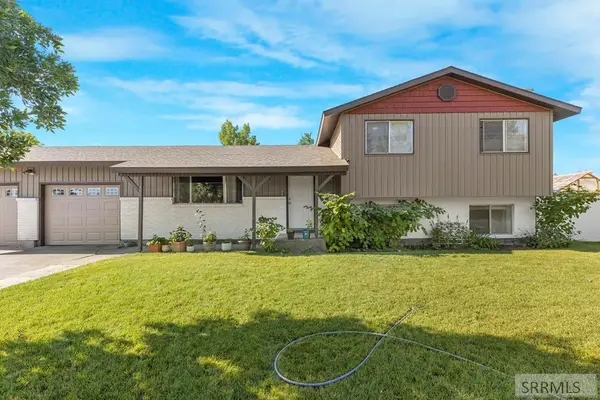 $355,000Active4 beds 2 baths1,628 sq. ft.
$355,000Active4 beds 2 baths1,628 sq. ft.660 Butterfly Drive, IDAHO FALLS, ID 83401
MLS# 2178894Listed by: KELLER WILLIAMS REALTY EAST IDAHO

