5320 Long Cove Drive, IDAHO FALLS, ID 83404
Local realty services provided by:Better Homes and Gardens Real Estate 43° North
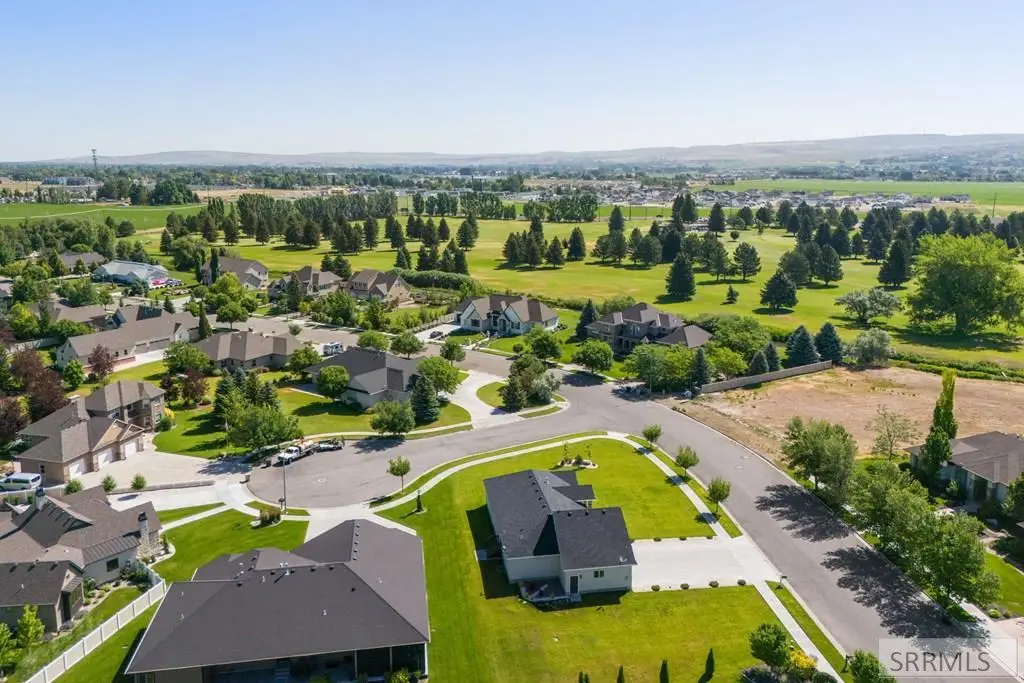
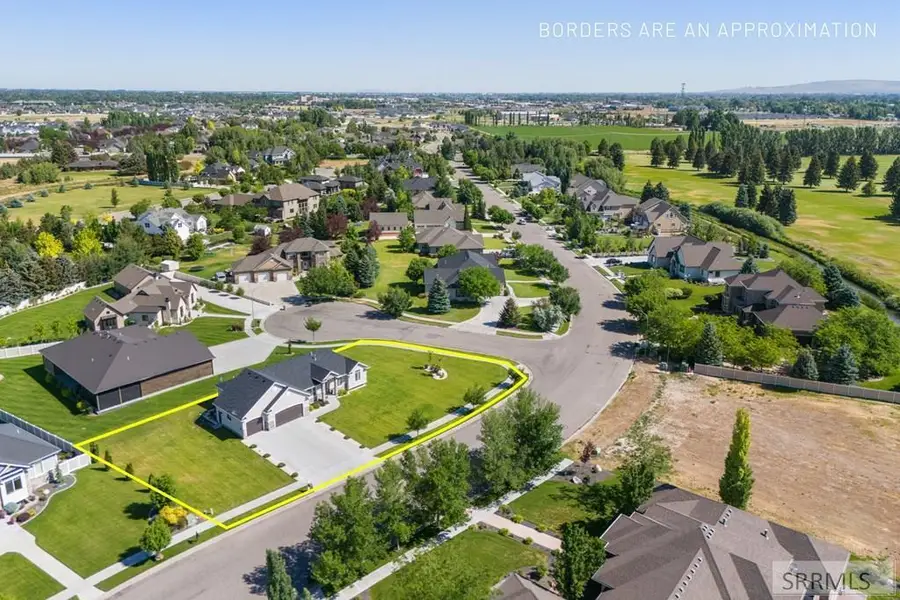

5320 Long Cove Drive,IDAHO FALLS, ID 83404
$598,000
- 3 Beds
- 3 Baths
- 4,004 sq. ft.
- Single family
- Active
Listed by:gary rasmussen
Office:keller williams realty east idaho
MLS#:2178071
Source:ID_SRMLS
Price summary
- Price:$598,000
- Price per sq. ft.:$149.35
About this home
**OPEN HOUSE! FRIDAY 8/1/25 3:00 PM TO 5:00 PM!!** 5320 Long Cove Dr. is ideally positioned on a corner lot inThe Dunes at Sandcreek- one of Idaho Falls' most established and desirable neighborhoods. With Sand Creek Golf Course just across the street, this home offers a rare combination of location and comfort. Inside, you'll find a tiled entry, a formal front room with glass doors, and a vaulted living area with a gas fireplace. The kitchen features beautiful cabinetry, tile flooring, generous counter space, and a large hidden pantry. The spacious master bedroom features an en-suite bathroom with a soaking tub, separate shower, and dual-sink vanity. There's two additional bedrooms on the main floor that share a well-appointed hallway bath, along with a half bath and main-level laundry. A full unfinished basement provides room to expand. Surrounded by custom homes and just minutes from shopping and restaurants, this is a rare opportunity in one of the city's most sought-after neighborhoods! Call OR text the listing agentto schedule a showing. *Buyers to verify all information provided.
Contact an agent
Home facts
- Year built:2017
- Listing Id #:2178071
- Added:36 day(s) ago
- Updated:August 14, 2025 at 03:03 PM
Rooms and interior
- Bedrooms:3
- Total bathrooms:3
- Full bathrooms:2
- Half bathrooms:1
- Living area:4,004 sq. ft.
Structure and exterior
- Roof:Architectural
- Year built:2017
- Building area:4,004 sq. ft.
- Lot area:0.48 Acres
Schools
- High school:IDAHO FALLS 91HS
- Middle school:TAYLOR VIEW 91JH
- Elementary school:SUNNYSIDE 91EL
Utilities
- Water:Public
- Sewer:Public Sewer
Finances and disclosures
- Price:$598,000
- Price per sq. ft.:$149.35
- Tax amount:$3,717 (2024)
New listings near 5320 Long Cove Drive
- New
 $270,000Active4 beds 1 baths1,172 sq. ft.
$270,000Active4 beds 1 baths1,172 sq. ft.1055 Alameda Avenue, IDAHO FALLS, ID 83401
MLS# 2178926Listed by: KELLER WILLIAMS REALTY EAST IDAHO - New
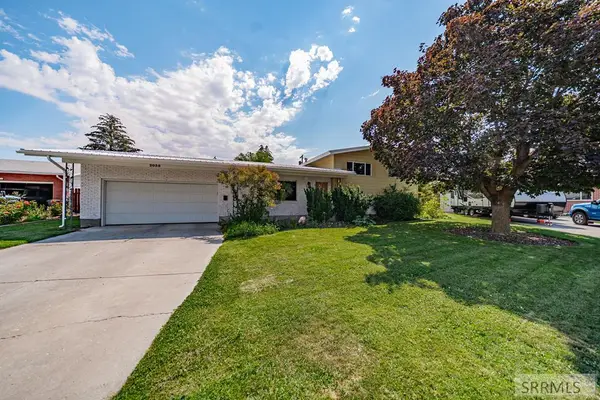 $375,000Active3 beds 2 baths2,371 sq. ft.
$375,000Active3 beds 2 baths2,371 sq. ft.2039 Mckinzie Avenue, IDAHO FALLS, ID 83404
MLS# 2178916Listed by: SILVERCREEK REALTY GROUP - New
 $354,900Active3 beds 3 baths1,818 sq. ft.
$354,900Active3 beds 3 baths1,818 sq. ft.4979 N Beach Dr, IDAHO FALLS, ID 83401
MLS# 2178913Listed by: KELLER WILLIAMS REALTY EAST IDAHO - New
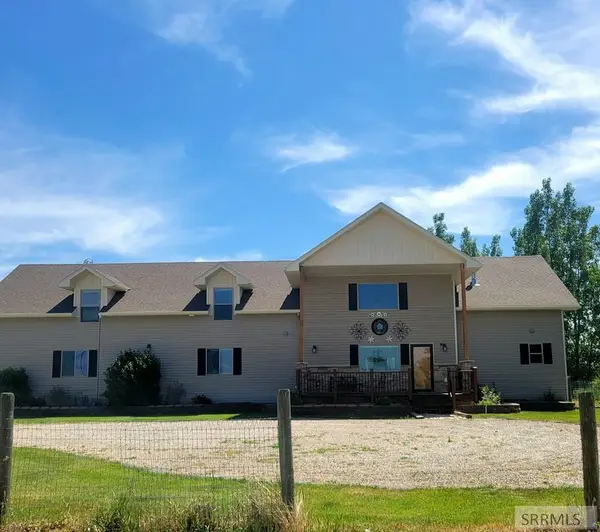 $949,900Active8 beds 4 baths5,260 sq. ft.
$949,900Active8 beds 4 baths5,260 sq. ft.11766 75th E, IDAHO FALLS, ID 83401
MLS# 2178911Listed by: SILVERCREEK REALTY GROUP - New
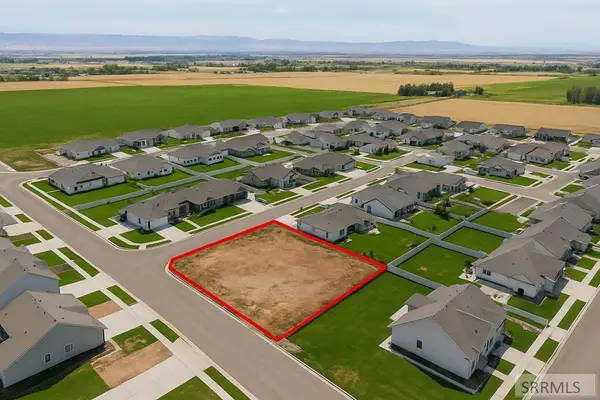 $119,000Active0.3 Acres
$119,000Active0.3 Acres5942 Lemhi Street, IDAHO FALLS, ID 83404
MLS# 2178912Listed by: THE FOUNDATION IDAHO REAL ESTATE LLC - Open Sat, 11am to 1pmNew
 $293,000Active3 beds 1 baths1,040 sq. ft.
$293,000Active3 beds 1 baths1,040 sq. ft.1116 Lovejoy Street, IDAHO FALLS, ID 83401
MLS# 2178905Listed by: REAL BROKER LLC - Open Fri, 3 to 5pmNew
 $379,900Active5 beds 2 baths2,402 sq. ft.
$379,900Active5 beds 2 baths2,402 sq. ft.171 12th Avenue, IDAHO FALLS, ID 83404
MLS# 2178904Listed by: KELLER WILLIAMS REALTY EAST IDAHO - New
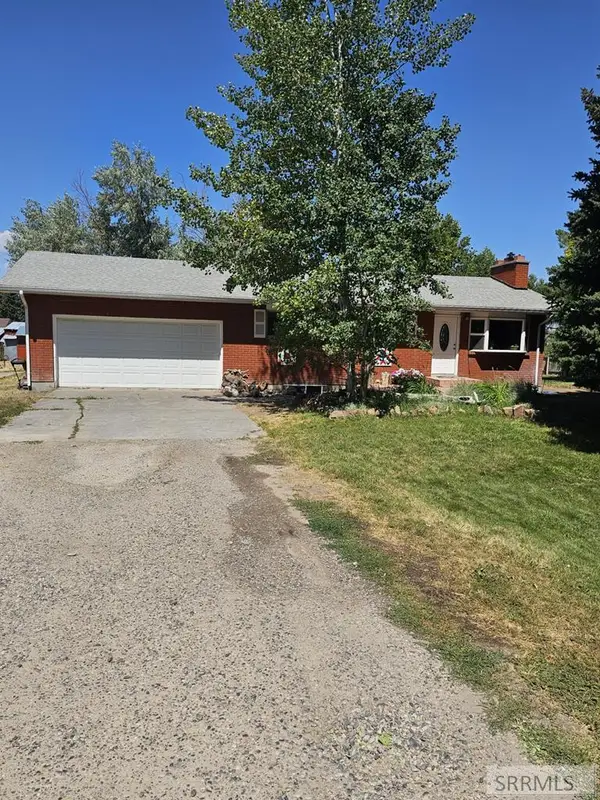 $450,000Active4 beds 3 baths2,400 sq. ft.
$450,000Active4 beds 3 baths2,400 sq. ft.4331 109 N, IDAHO FALLS, ID 83401
MLS# 2178901Listed by: SILVERCREEK REALTY GROUP - Open Fri, 1 to 4pmNew
 $379,000Active3 beds 3 baths2,328 sq. ft.
$379,000Active3 beds 3 baths2,328 sq. ft.345 Evergreen Drive, IDAHO FALLS, ID 83401
MLS# 2178900Listed by: KELLER WILLIAMS REALTY EAST IDAHO - New
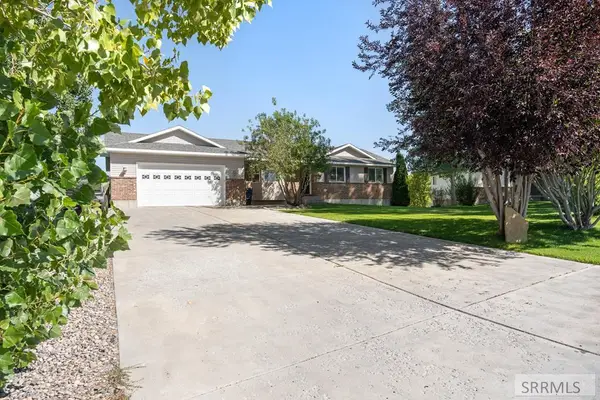 $490,000Active4 beds 3 baths2,710 sq. ft.
$490,000Active4 beds 3 baths2,710 sq. ft.78 Valley View Drive, IDAHO FALLS, ID 83402
MLS# 2178899Listed by: REAL BROKER LLC

