542 Davidson Drive, IDAHO FALLS, ID 83401
Local realty services provided by:Better Homes and Gardens Real Estate 43° North
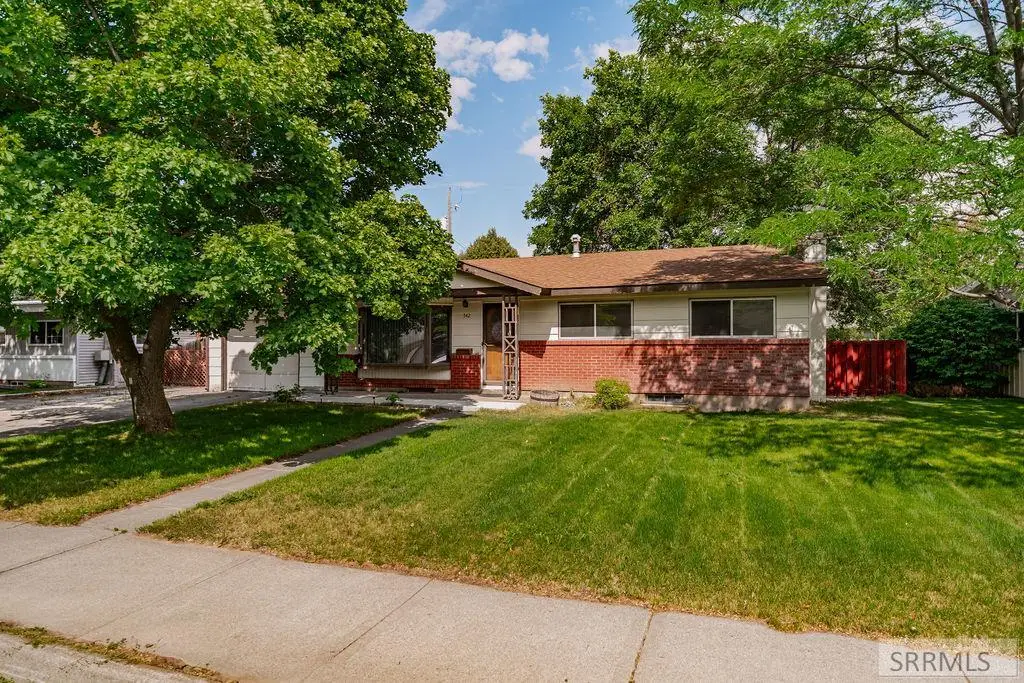

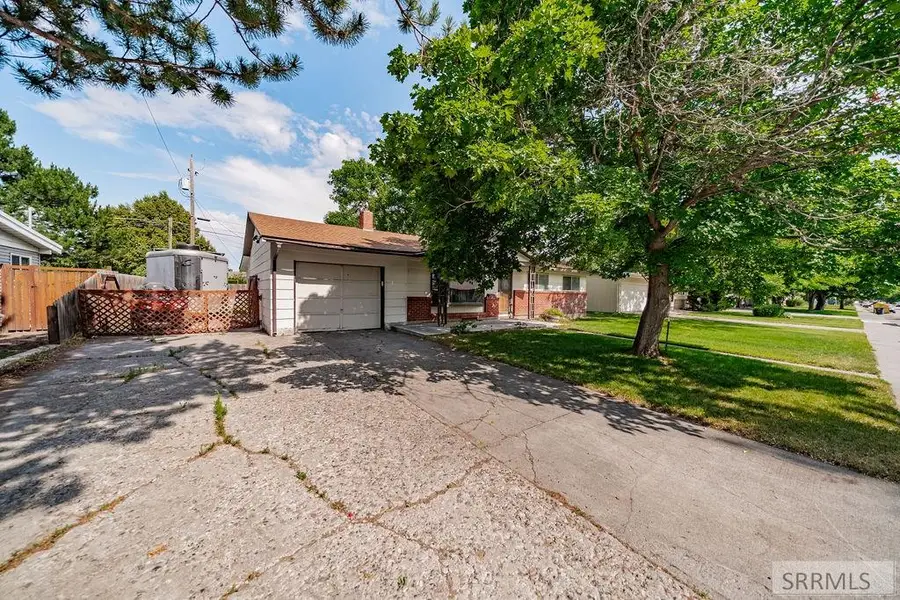
542 Davidson Drive,IDAHO FALLS, ID 83401
$310,000
- 4 Beds
- 2 Baths
- 1,920 sq. ft.
- Single family
- Pending
Listed by:chalmers haas
Office:exp realty llc.
MLS#:2177938
Source:ID_SRMLS
Price summary
- Price:$310,000
- Price per sq. ft.:$161.46
About this home
4-bedroom, 2-bath home offering 1,920 sqft of comfortable living space with thoughtful updates and timeless character. Step inside to discover original hardwood floors and a bright living room highlighted by a large bay window that fills the space with natural light. The spacious dining area flows easily into the kitchen, creating an inviting space for everyday meals and entertaining. The main floor features three comfortable bedrooms and a full bathroom. Downstairs, you'll find a generous family room perfect for movie nights or game days, along with a private bedroom featuring a walk-in closet and egress window. A large storage room provides ample space for organization, and finishing off the downstairs is a laundry room and full bathroom for added convenience. A small workshop off the garage is ideal for hobbies or DIY projects. The garage and workshop boast multiple 220 outlets, along with a generator hookup for added peace of mind. Outside, enjoy an established garden area with raised beds, RV parking, and thriving raspberry bushes along the back. A small storage shed in the backyard adds even more space for tools and equipment.
Contact an agent
Home facts
- Year built:1958
- Listing Id #:2177938
- Added:42 day(s) ago
- Updated:August 05, 2025 at 05:47 PM
Rooms and interior
- Bedrooms:4
- Total bathrooms:2
- Full bathrooms:2
- Living area:1,920 sq. ft.
Heating and cooling
- Heating:Forced Air
Structure and exterior
- Roof:Composition
- Year built:1958
- Building area:1,920 sq. ft.
- Lot area:0.19 Acres
Schools
- High school:BONNEVILLE 93HS
- Middle school:ROCKY MOUNTAIN 93JH
- Elementary school:FALLS VALLEY 93EL
Utilities
- Water:Public
- Sewer:Public Sewer
Finances and disclosures
- Price:$310,000
- Price per sq. ft.:$161.46
- Tax amount:$1,838 (2024)
New listings near 542 Davidson Drive
- New
 $354,900Active3 beds 3 baths1,818 sq. ft.
$354,900Active3 beds 3 baths1,818 sq. ft.4979 N Beach Dr, IDAHO FALLS, ID 83401
MLS# 2178913Listed by: KELLER WILLIAMS REALTY EAST IDAHO - New
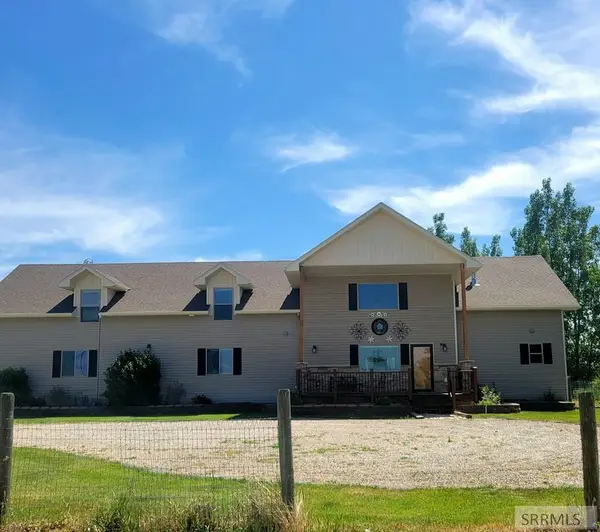 $949,900Active8 beds 4 baths5,260 sq. ft.
$949,900Active8 beds 4 baths5,260 sq. ft.11766 75th E, IDAHO FALLS, ID 83401
MLS# 2178911Listed by: SILVERCREEK REALTY GROUP - New
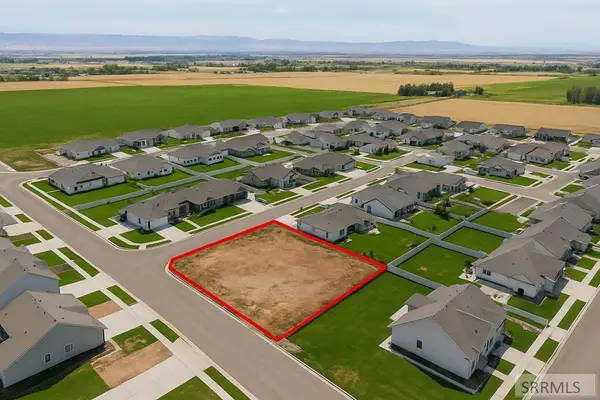 $119,000Active0.3 Acres
$119,000Active0.3 Acres5942 Lemhi Street, IDAHO FALLS, ID 83404
MLS# 2178912Listed by: THE FOUNDATION IDAHO REAL ESTATE LLC - Open Sat, 11am to 1pmNew
 $293,000Active3 beds 1 baths1,040 sq. ft.
$293,000Active3 beds 1 baths1,040 sq. ft.1116 Lovejoy Street, IDAHO FALLS, ID 83401
MLS# 2178905Listed by: REAL BROKER LLC - Open Fri, 3 to 5pmNew
 $379,900Active5 beds 2 baths2,402 sq. ft.
$379,900Active5 beds 2 baths2,402 sq. ft.171 12th Avenue, IDAHO FALLS, ID 83404
MLS# 2178904Listed by: KELLER WILLIAMS REALTY EAST IDAHO - New
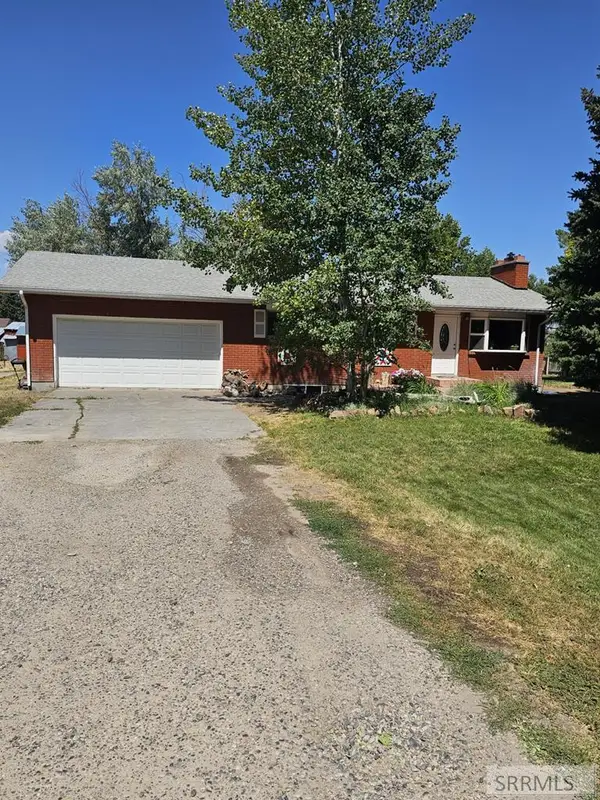 $450,000Active4 beds 3 baths2,400 sq. ft.
$450,000Active4 beds 3 baths2,400 sq. ft.4331 109 N, IDAHO FALLS, ID 83401
MLS# 2178901Listed by: SILVERCREEK REALTY GROUP - Open Fri, 1 to 4pmNew
 $379,000Active3 beds 3 baths2,328 sq. ft.
$379,000Active3 beds 3 baths2,328 sq. ft.345 Evergreen Drive, IDAHO FALLS, ID 83401
MLS# 2178900Listed by: KELLER WILLIAMS REALTY EAST IDAHO - New
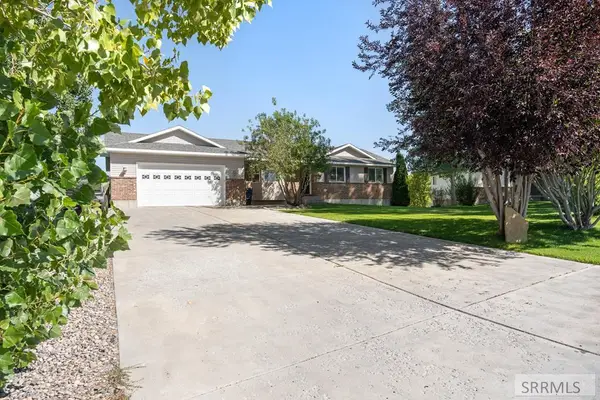 $490,000Active4 beds 3 baths2,710 sq. ft.
$490,000Active4 beds 3 baths2,710 sq. ft.78 Valley View Drive, IDAHO FALLS, ID 83402
MLS# 2178899Listed by: REAL BROKER LLC - Open Thu, 11am to 1pmNew
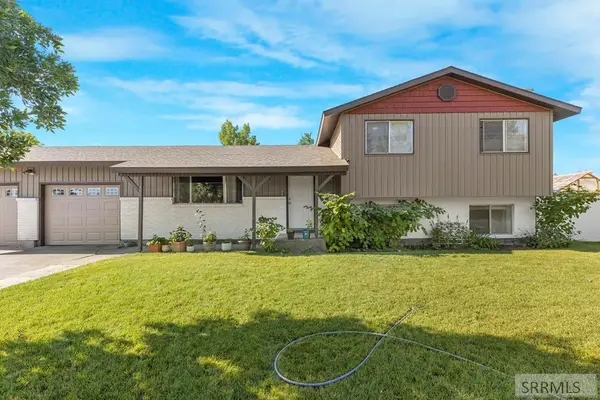 $355,000Active4 beds 2 baths1,628 sq. ft.
$355,000Active4 beds 2 baths1,628 sq. ft.660 Butterfly Drive, IDAHO FALLS, ID 83401
MLS# 2178894Listed by: KELLER WILLIAMS REALTY EAST IDAHO - New
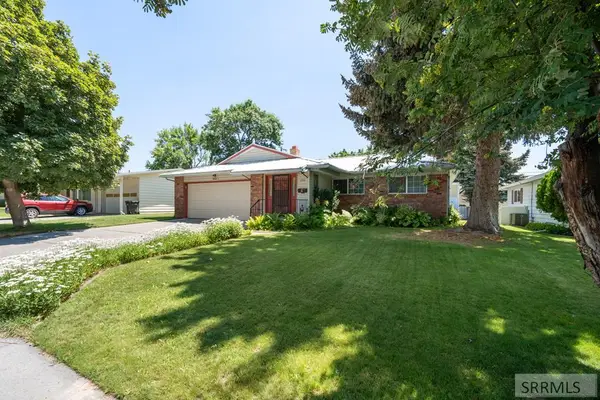 $339,000Active3 beds 3 baths2,552 sq. ft.
$339,000Active3 beds 3 baths2,552 sq. ft.1711 Whitney Street, IDAHO FALLS, ID 83402
MLS# 2178895Listed by: EXP REALTY LLC

