5452 Rock Hollow Lane, IDAHO FALLS, ID 83401
Local realty services provided by:Better Homes and Gardens Real Estate 43° North
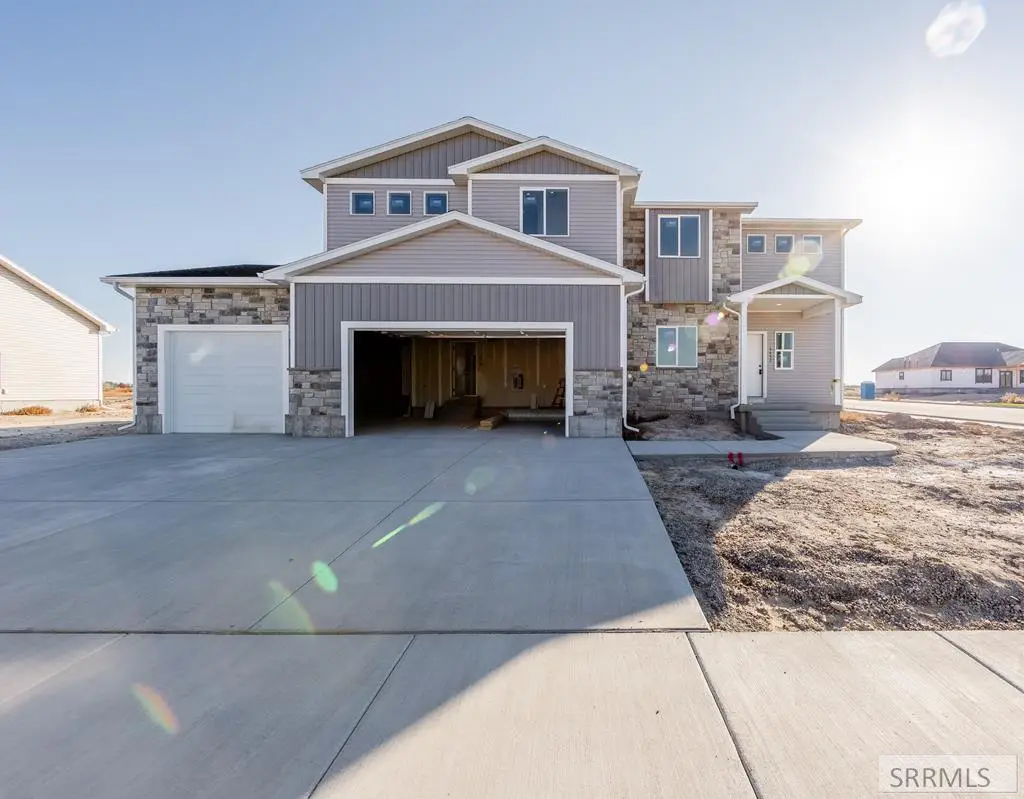
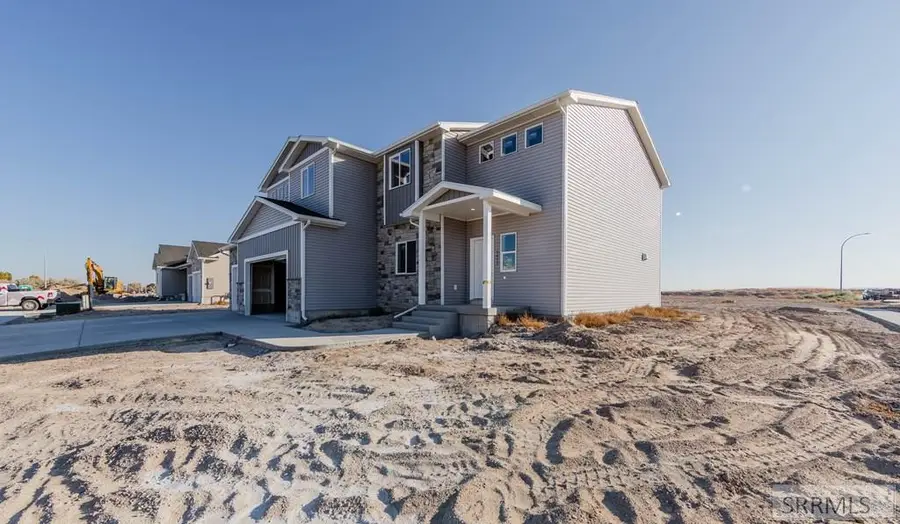
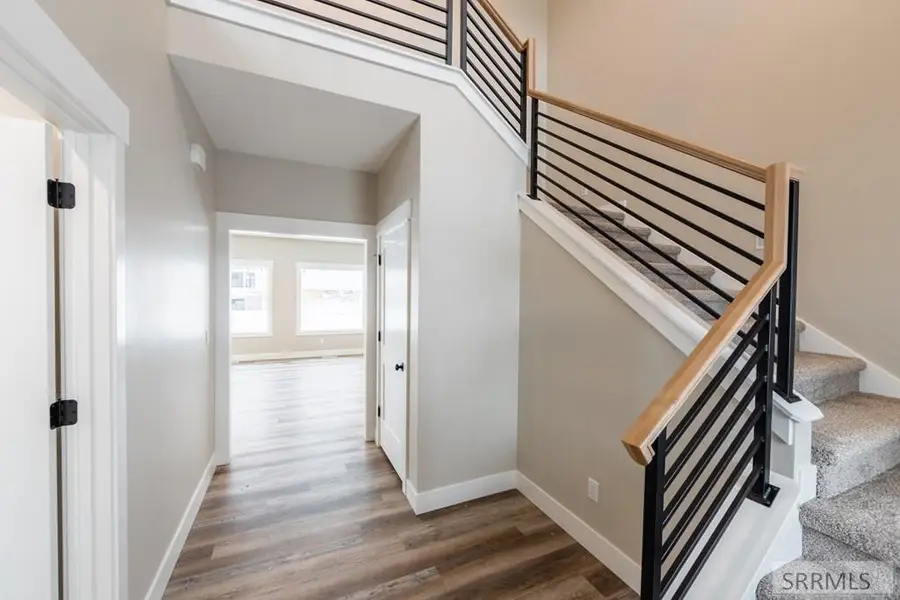
5452 Rock Hollow Lane,IDAHO FALLS, ID 83401
$595,000
- 4 Beds
- 3 Baths
- 3,191 sq. ft.
- Single family
- Active
Listed by:anderson hicks group
Office:keller williams realty east idaho
MLS#:2175737
Source:ID_SRMLS
Price summary
- Price:$595,000
- Price per sq. ft.:$186.46
About this home
Welcome to your new home in Fairway Estates! A brand-new 2024-built family home is just a moment away from Sage Lakes Golf Course. This nearly completed residence boasts corner lot curb appeal with a beautiful stone facade & attached 3-stall garage. Inside, discover an open concept living space with bright, modern finishes, along with a gas fireplace & sunny windows. The combined kitchen & dining area create a hub for gatherings with its granite counters, stainless steel appliances, & warm hardwood cabinetry. The 2nd floor master suite offers a private retreat with its full en suite with walk in closet. Upstairs is a large loft area with a large additional living space, bedrooms, & a full bathroom. A generous two-tiered patio awaits in the backyard, perfect for enjoying the serene surroundings & outdoor dining. With its prime location & impeccable features, this home epitomizes luxury living in Fairway Estates, offering a blend of comfort, style, & convenience. Special financing available - ask for details.
Contact an agent
Home facts
- Year built:2024
- Listing Id #:2175737
- Added:119 day(s) ago
- Updated:August 02, 2025 at 03:02 PM
Rooms and interior
- Bedrooms:4
- Total bathrooms:3
- Full bathrooms:2
- Half bathrooms:1
- Living area:3,191 sq. ft.
Heating and cooling
- Heating:Forced Air
Structure and exterior
- Roof:Architectural
- Year built:2024
- Building area:3,191 sq. ft.
- Lot area:0.33 Acres
Schools
- High school:SKYLINE 91HS
- Middle school:EAGLE ROCK 91JH
- Elementary school:TEMPLE VIEW 91EL
Utilities
- Water:Public
- Sewer:Public Sewer
Finances and disclosures
- Price:$595,000
- Price per sq. ft.:$186.46
- Tax amount:$735 (2023)
New listings near 5452 Rock Hollow Lane
- New
 $270,000Active4 beds 1 baths1,172 sq. ft.
$270,000Active4 beds 1 baths1,172 sq. ft.1055 Alameda Avenue, IDAHO FALLS, ID 83401
MLS# 2178926Listed by: KELLER WILLIAMS REALTY EAST IDAHO - New
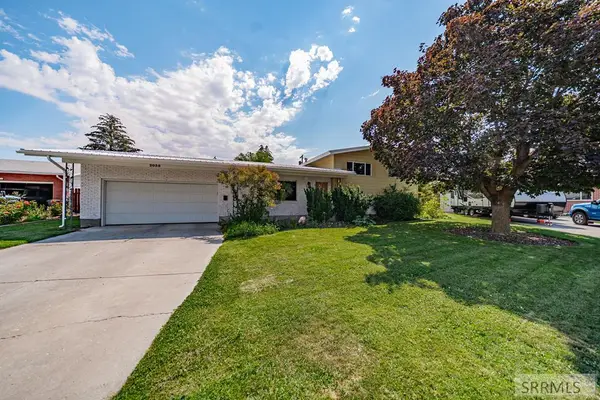 $375,000Active3 beds 2 baths2,371 sq. ft.
$375,000Active3 beds 2 baths2,371 sq. ft.2039 Mckinzie Avenue, IDAHO FALLS, ID 83404
MLS# 2178916Listed by: SILVERCREEK REALTY GROUP - New
 $354,900Active3 beds 3 baths1,818 sq. ft.
$354,900Active3 beds 3 baths1,818 sq. ft.4979 N Beach Dr, IDAHO FALLS, ID 83401
MLS# 2178913Listed by: KELLER WILLIAMS REALTY EAST IDAHO - New
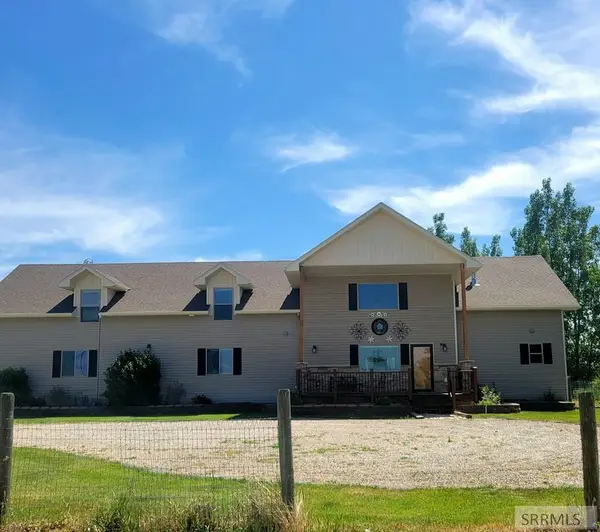 $949,900Active8 beds 4 baths5,260 sq. ft.
$949,900Active8 beds 4 baths5,260 sq. ft.11766 75th E, IDAHO FALLS, ID 83401
MLS# 2178911Listed by: SILVERCREEK REALTY GROUP - New
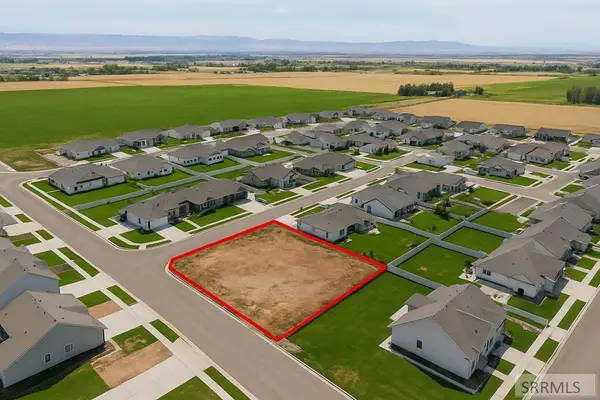 $119,000Active0.3 Acres
$119,000Active0.3 Acres5942 Lemhi Street, IDAHO FALLS, ID 83404
MLS# 2178912Listed by: THE FOUNDATION IDAHO REAL ESTATE LLC - Open Sat, 11am to 1pmNew
 $293,000Active3 beds 1 baths1,040 sq. ft.
$293,000Active3 beds 1 baths1,040 sq. ft.1116 Lovejoy Street, IDAHO FALLS, ID 83401
MLS# 2178905Listed by: REAL BROKER LLC - Open Fri, 3 to 5pmNew
 $379,900Active5 beds 2 baths2,402 sq. ft.
$379,900Active5 beds 2 baths2,402 sq. ft.171 12th Avenue, IDAHO FALLS, ID 83404
MLS# 2178904Listed by: KELLER WILLIAMS REALTY EAST IDAHO - New
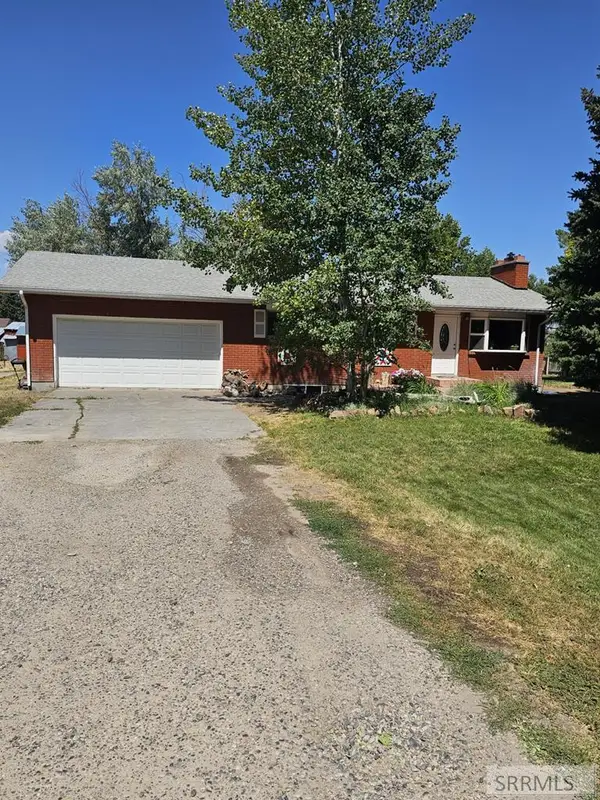 $450,000Active4 beds 3 baths2,400 sq. ft.
$450,000Active4 beds 3 baths2,400 sq. ft.4331 109 N, IDAHO FALLS, ID 83401
MLS# 2178901Listed by: SILVERCREEK REALTY GROUP - Open Fri, 1 to 4pmNew
 $379,000Active3 beds 3 baths2,328 sq. ft.
$379,000Active3 beds 3 baths2,328 sq. ft.345 Evergreen Drive, IDAHO FALLS, ID 83401
MLS# 2178900Listed by: KELLER WILLIAMS REALTY EAST IDAHO - New
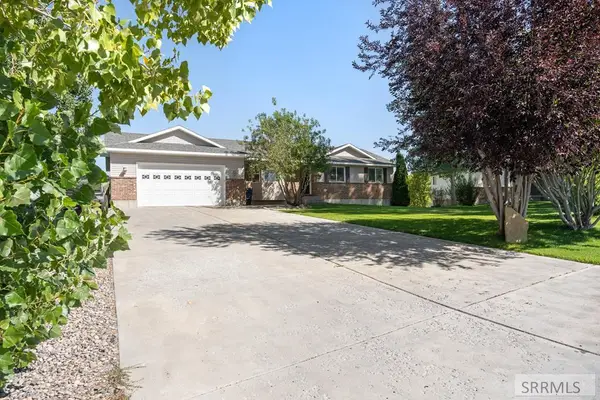 $490,000Active4 beds 3 baths2,710 sq. ft.
$490,000Active4 beds 3 baths2,710 sq. ft.78 Valley View Drive, IDAHO FALLS, ID 83402
MLS# 2178899Listed by: REAL BROKER LLC

