5664 Sagewood Drive, IDAHO FALLS, ID 83406
Local realty services provided by:Better Homes and Gardens Real Estate 43° North
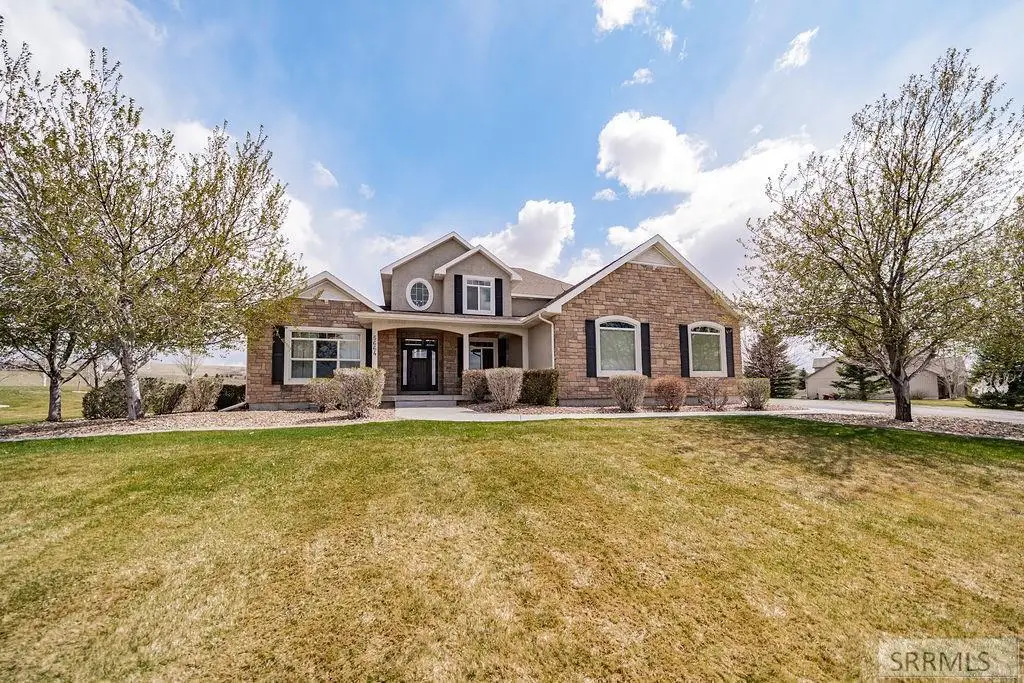

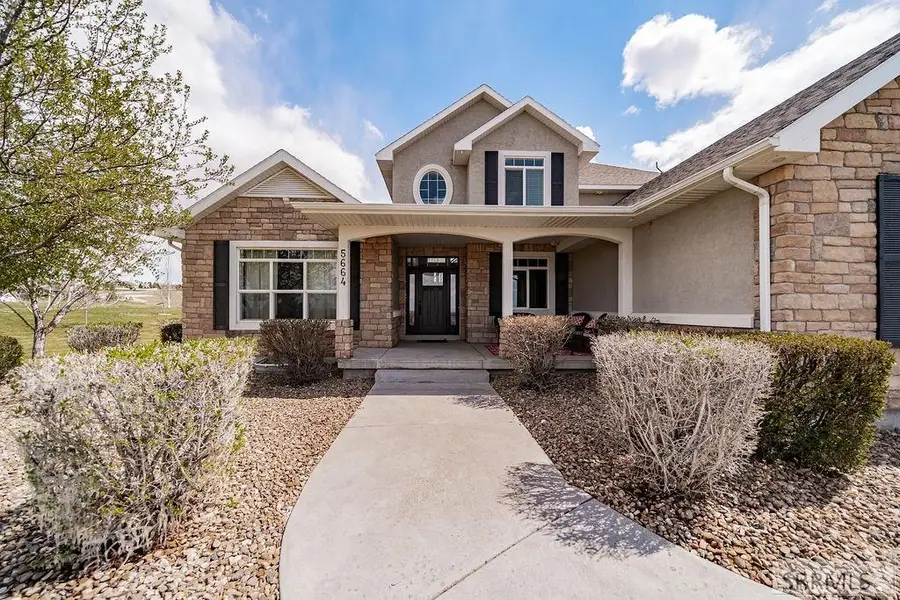
5664 Sagewood Drive,IDAHO FALLS, ID 83406
$1,045,000
- 6 Beds
- 5 Baths
- 5,323 sq. ft.
- Single family
- Pending
Listed by:the biggs group
Office:lpt realty llc.
MLS#:2176247
Source:ID_SRMLS
Price summary
- Price:$1,045,000
- Price per sq. ft.:$196.32
About this home
** Seller to replace hardwood floors** Welcome to a stunning luxury residence in the prestigious Comore Loma neighborhood. This exquisite home offers 6 spacious bedrooms, 5 beautifully appointed bathrooms, & an elevated lifestyle on over 2 acres of land, all with 360 views. Step inside to discover an open, inviting layout with refined design & natural light. The gourmet kitchen features high-end finishes, ample cabinetry, & a seamless flow for entertaining & everyday living. The main-floor primary suite offers a private retreat. The main floor boasts a formal dining room, a music/sitting room, & a breakfast nook—perfect for any occasion. There is also a main-floor office for working from home in style. The fully finished lower level includes a large family room, a custom movie theater with all equipment & seating, & a dedicated playroom or gym area—ideal for family fun & relaxation. Outside you will find a professionally landscaped yard, where you'll find a serene water feature in the backyard, mature trees, & plenty of space to enjoy. No HOA restrictions give you ultimate freedom on this beautiful property. Additional features include a 3-car garage, RV parking, & ample storage throughout. Experience the perfect blend of privacy, luxury & convenience.
Contact an agent
Home facts
- Year built:2006
- Listing Id #:2176247
- Added:100 day(s) ago
- Updated:August 05, 2025 at 11:46 PM
Rooms and interior
- Bedrooms:6
- Total bathrooms:5
- Full bathrooms:4
- Half bathrooms:1
- Living area:5,323 sq. ft.
Heating and cooling
- Heating:Forced Air
Structure and exterior
- Roof:Architectural
- Year built:2006
- Building area:5,323 sq. ft.
- Lot area:2.27 Acres
Schools
- High school:HILLCREST 93HS
- Middle school:SANDCREEK 93JH
- Elementary school:WOODLAND HILLS
Utilities
- Water:Shared Well
- Sewer:Private Septic
Finances and disclosures
- Price:$1,045,000
- Price per sq. ft.:$196.32
- Tax amount:$4,250 (2024)
New listings near 5664 Sagewood Drive
- New
 $270,000Active4 beds 1 baths1,172 sq. ft.
$270,000Active4 beds 1 baths1,172 sq. ft.1055 Alameda Avenue, IDAHO FALLS, ID 83401
MLS# 2178926Listed by: KELLER WILLIAMS REALTY EAST IDAHO - New
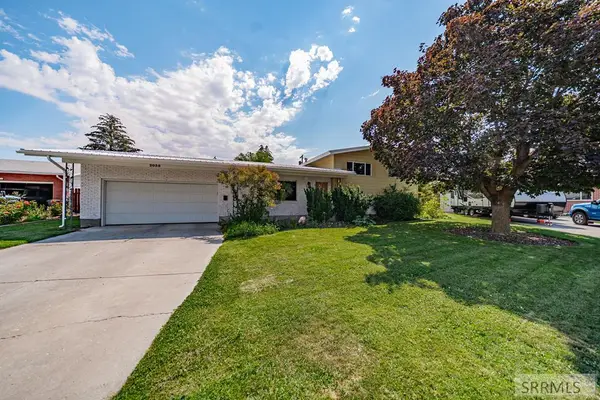 $375,000Active3 beds 2 baths2,371 sq. ft.
$375,000Active3 beds 2 baths2,371 sq. ft.2039 Mckinzie Avenue, IDAHO FALLS, ID 83404
MLS# 2178916Listed by: SILVERCREEK REALTY GROUP - New
 $354,900Active3 beds 3 baths1,818 sq. ft.
$354,900Active3 beds 3 baths1,818 sq. ft.4979 N Beach Dr, IDAHO FALLS, ID 83401
MLS# 2178913Listed by: KELLER WILLIAMS REALTY EAST IDAHO - New
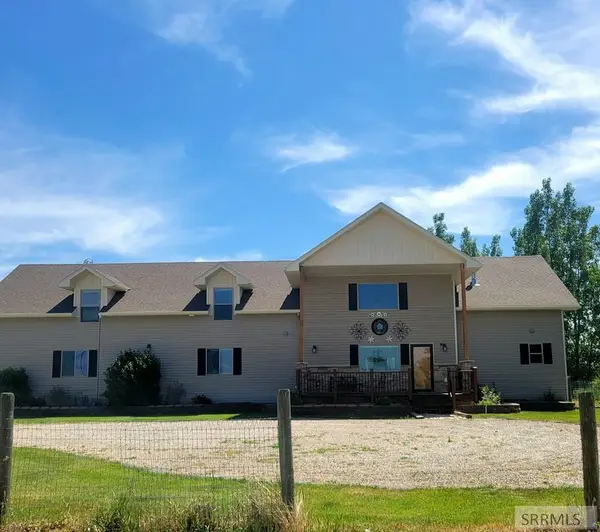 $949,900Active8 beds 4 baths5,260 sq. ft.
$949,900Active8 beds 4 baths5,260 sq. ft.11766 75th E, IDAHO FALLS, ID 83401
MLS# 2178911Listed by: SILVERCREEK REALTY GROUP - New
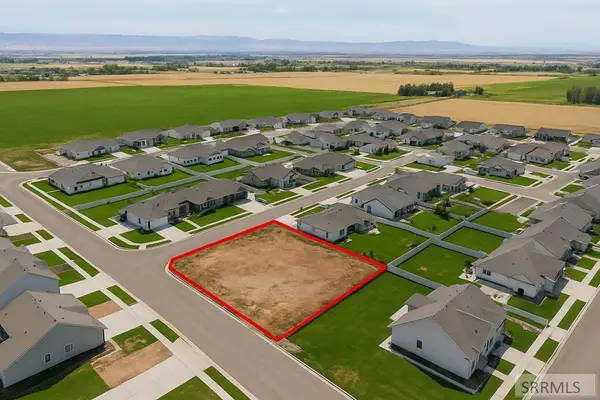 $119,000Active0.3 Acres
$119,000Active0.3 Acres5942 Lemhi Street, IDAHO FALLS, ID 83404
MLS# 2178912Listed by: THE FOUNDATION IDAHO REAL ESTATE LLC - Open Sat, 11am to 1pmNew
 $293,000Active3 beds 1 baths1,040 sq. ft.
$293,000Active3 beds 1 baths1,040 sq. ft.1116 Lovejoy Street, IDAHO FALLS, ID 83401
MLS# 2178905Listed by: REAL BROKER LLC - Open Fri, 3 to 5pmNew
 $379,900Active5 beds 2 baths2,402 sq. ft.
$379,900Active5 beds 2 baths2,402 sq. ft.171 12th Avenue, IDAHO FALLS, ID 83404
MLS# 2178904Listed by: KELLER WILLIAMS REALTY EAST IDAHO - New
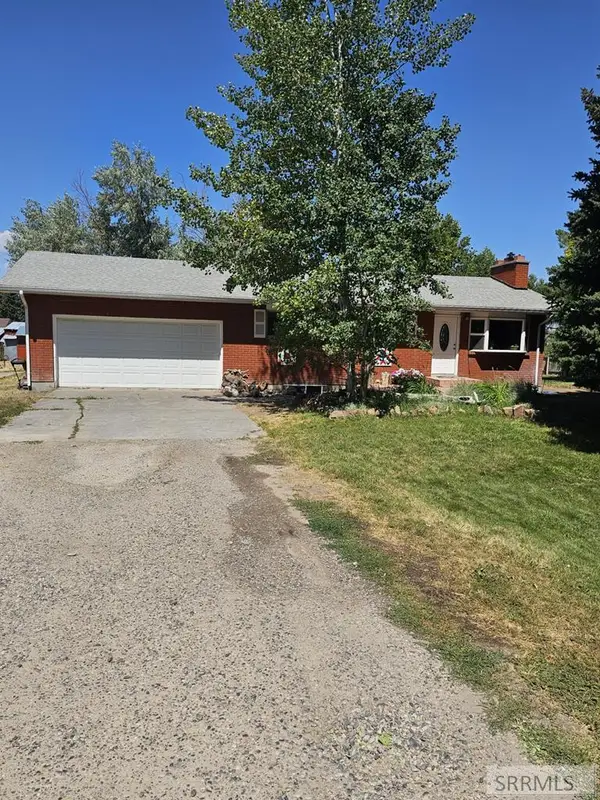 $450,000Active4 beds 3 baths2,400 sq. ft.
$450,000Active4 beds 3 baths2,400 sq. ft.4331 109 N, IDAHO FALLS, ID 83401
MLS# 2178901Listed by: SILVERCREEK REALTY GROUP - Open Fri, 1 to 4pmNew
 $379,000Active3 beds 3 baths2,328 sq. ft.
$379,000Active3 beds 3 baths2,328 sq. ft.345 Evergreen Drive, IDAHO FALLS, ID 83401
MLS# 2178900Listed by: KELLER WILLIAMS REALTY EAST IDAHO - New
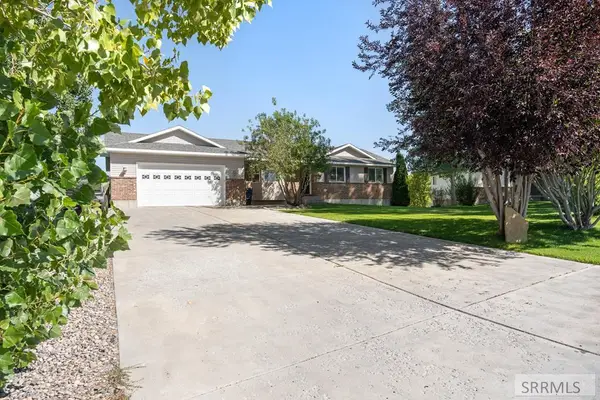 $490,000Active4 beds 3 baths2,710 sq. ft.
$490,000Active4 beds 3 baths2,710 sq. ft.78 Valley View Drive, IDAHO FALLS, ID 83402
MLS# 2178899Listed by: REAL BROKER LLC

