5856 Gleneagles Drive, IDAHO FALLS, ID 83401
Local realty services provided by:Better Homes and Gardens Real Estate 43° North
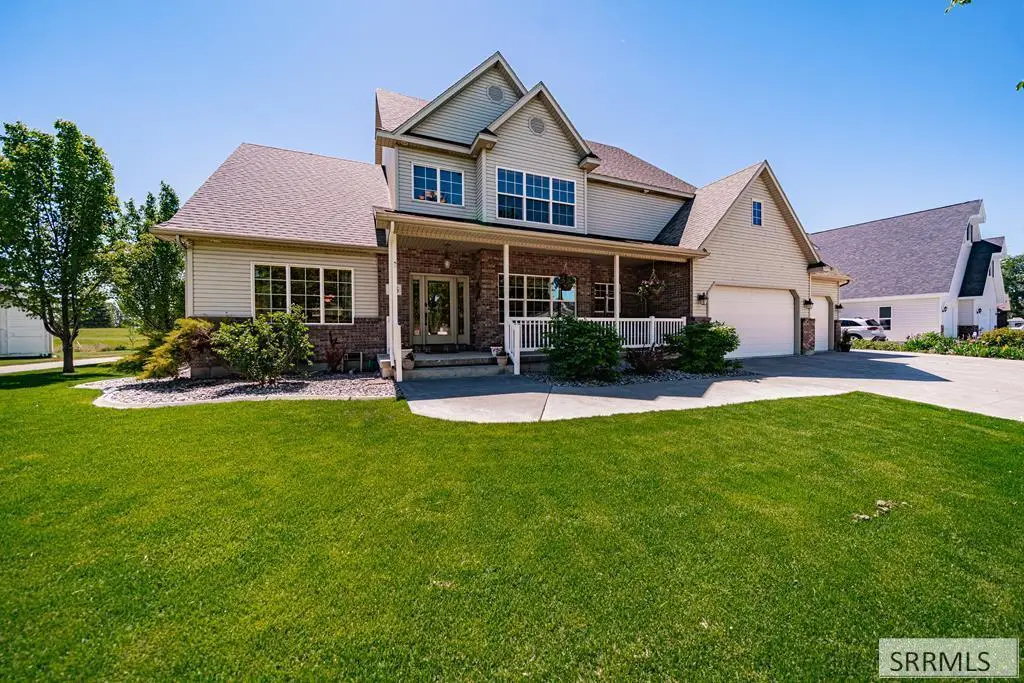
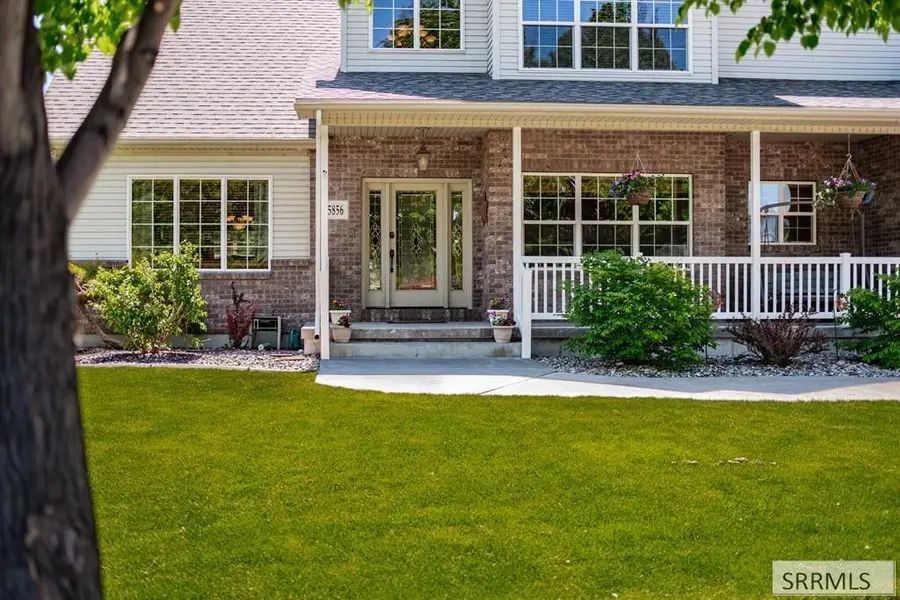
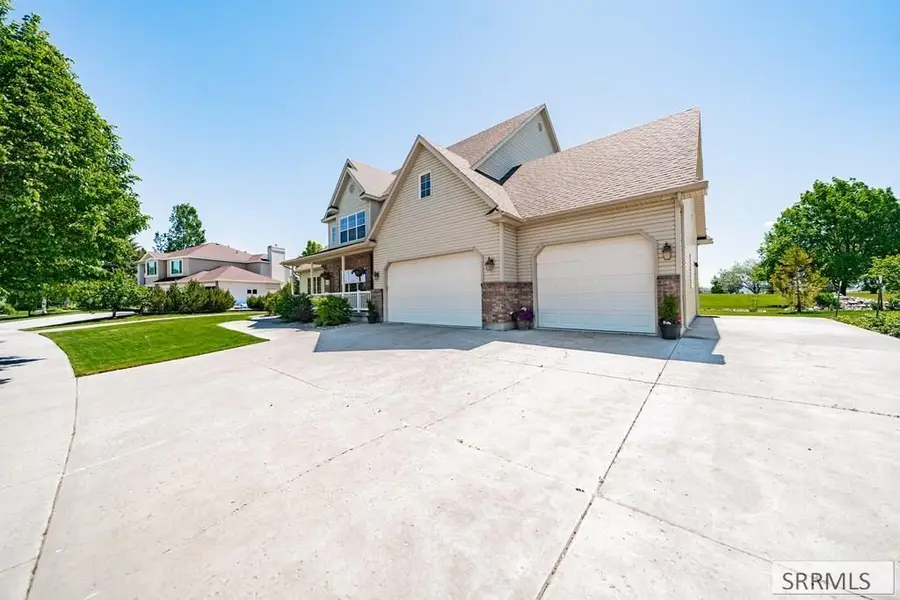
5856 Gleneagles Drive,IDAHO FALLS, ID 83401
$799,900
- 5 Beds
- 4 Baths
- 5,353 sq. ft.
- Single family
- Active
Listed by:the biggs group
Office:lpt realty llc.
MLS#:2177910
Source:ID_SRMLS
Price summary
- Price:$799,900
- Price per sq. ft.:$149.43
About this home
Nestled in the prestigious Fairway Estates, this exquisite home offers unparalleled golf course views & direct access to Sage Lakes Golf Course from its walk-out deck. With breathtaking vistas spanning four fairways. Step inside to discover a meticulously designed interior featuring rich wood and travertine tile flooring. The main floor boasts an elegant office, a butler's pantry seamlessly connected to the gourmet kitchen, & a spacious dining area. The kitchen is a chef's dream, equipped with stainless steel appliances, a double oven, & a large island—ideal for entertaining. A large laundry room & built-in in-ceiling & outdoor speakers add convenience. Upstairs, the lavish master suite impresses with an oversized walk-in closet & a spa-like bath featuring a jetted tub. The second bedroom includes a bonus room, providing additional space for work or play. The lower level offers three bedrooms with walk-in closets, a full bath, a secondary family room, & ample storage. Outdoor perks include a hot tub, golf cart parking with charging, an oversized three-car garage, & an RV pad with 50-amp power. Located just minutes from INL & within close proximity to Yellowstone, Grand Targhee, & Island Park. Seller to contribute 15K towards closing costs or rate buy down with full price offer!
Contact an agent
Home facts
- Year built:2001
- Listing Id #:2177910
- Added:306 day(s) ago
- Updated:August 10, 2025 at 03:08 PM
Rooms and interior
- Bedrooms:5
- Total bathrooms:4
- Full bathrooms:3
- Half bathrooms:1
- Living area:5,353 sq. ft.
Heating and cooling
- Heating:Forced Air
Structure and exterior
- Roof:Composition
- Year built:2001
- Building area:5,353 sq. ft.
- Lot area:0.29 Acres
Schools
- High school:SKYLINE 91HS
- Middle school:EAGLE ROCK 91JH
- Elementary school:TEMPLE VIEW 91EL
Utilities
- Water:Public
- Sewer:Public Sewer
Finances and disclosures
- Price:$799,900
- Price per sq. ft.:$149.43
- Tax amount:$3,916 (2023)
New listings near 5856 Gleneagles Drive
- New
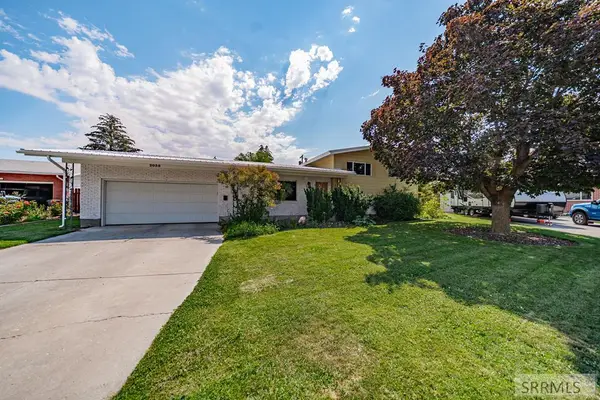 $375,000Active3 beds 2 baths2,371 sq. ft.
$375,000Active3 beds 2 baths2,371 sq. ft.2039 Mckinzie Avenue, IDAHO FALLS, ID 83404
MLS# 2178916Listed by: SILVERCREEK REALTY GROUP - New
 $354,900Active3 beds 3 baths1,818 sq. ft.
$354,900Active3 beds 3 baths1,818 sq. ft.4979 N Beach Dr, IDAHO FALLS, ID 83401
MLS# 2178913Listed by: KELLER WILLIAMS REALTY EAST IDAHO - New
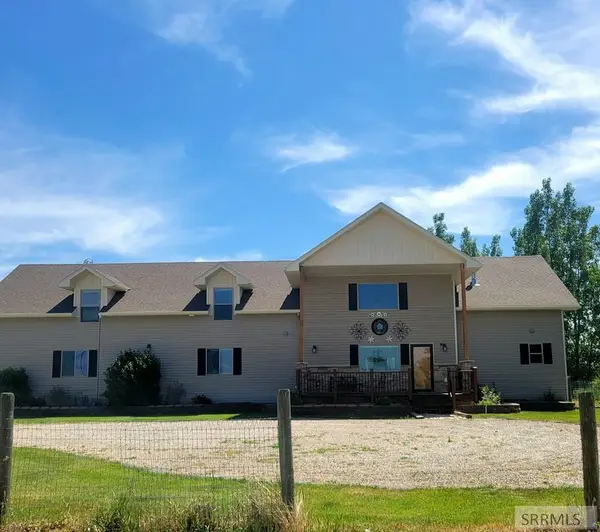 $949,900Active8 beds 4 baths5,260 sq. ft.
$949,900Active8 beds 4 baths5,260 sq. ft.11766 75th E, IDAHO FALLS, ID 83401
MLS# 2178911Listed by: SILVERCREEK REALTY GROUP - New
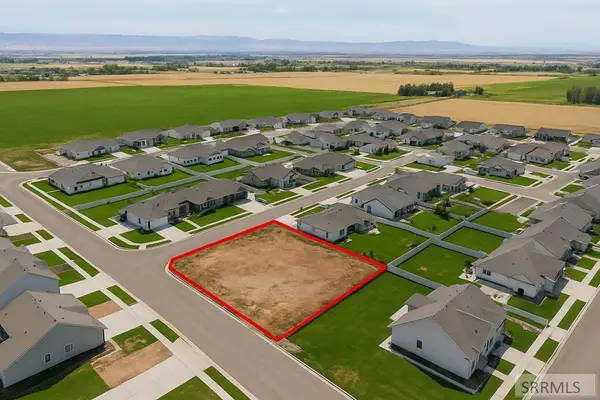 $119,000Active0.3 Acres
$119,000Active0.3 Acres5942 Lemhi Street, IDAHO FALLS, ID 83404
MLS# 2178912Listed by: THE FOUNDATION IDAHO REAL ESTATE LLC - Open Sat, 11am to 1pmNew
 $293,000Active3 beds 1 baths1,040 sq. ft.
$293,000Active3 beds 1 baths1,040 sq. ft.1116 Lovejoy Street, IDAHO FALLS, ID 83401
MLS# 2178905Listed by: REAL BROKER LLC - Open Fri, 3 to 5pmNew
 $379,900Active5 beds 2 baths2,402 sq. ft.
$379,900Active5 beds 2 baths2,402 sq. ft.171 12th Avenue, IDAHO FALLS, ID 83404
MLS# 2178904Listed by: KELLER WILLIAMS REALTY EAST IDAHO - New
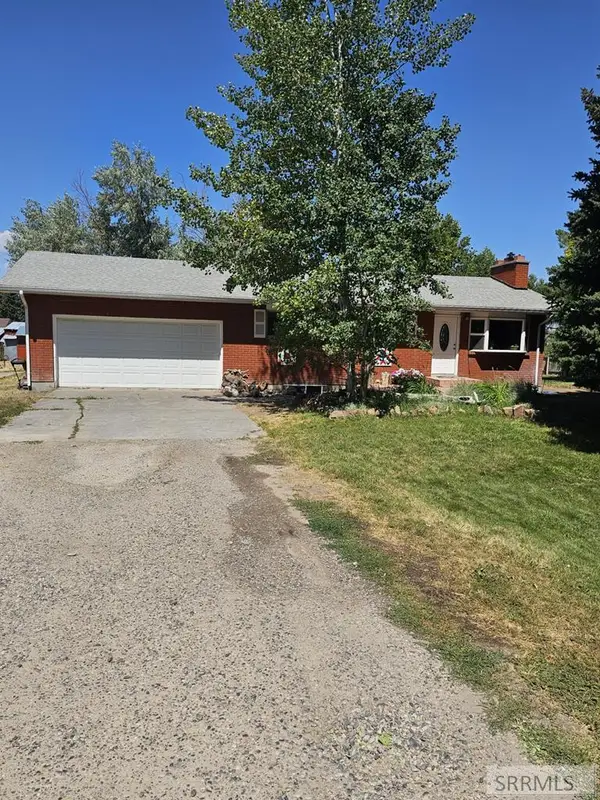 $450,000Active4 beds 3 baths2,400 sq. ft.
$450,000Active4 beds 3 baths2,400 sq. ft.4331 109 N, IDAHO FALLS, ID 83401
MLS# 2178901Listed by: SILVERCREEK REALTY GROUP - Open Fri, 1 to 4pmNew
 $379,000Active3 beds 3 baths2,328 sq. ft.
$379,000Active3 beds 3 baths2,328 sq. ft.345 Evergreen Drive, IDAHO FALLS, ID 83401
MLS# 2178900Listed by: KELLER WILLIAMS REALTY EAST IDAHO - New
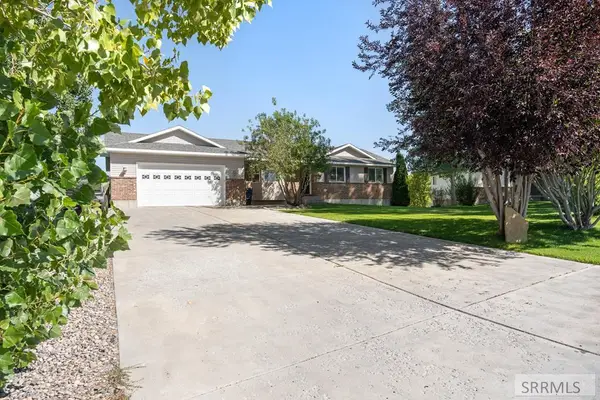 $490,000Active4 beds 3 baths2,710 sq. ft.
$490,000Active4 beds 3 baths2,710 sq. ft.78 Valley View Drive, IDAHO FALLS, ID 83402
MLS# 2178899Listed by: REAL BROKER LLC - Open Thu, 11am to 1pmNew
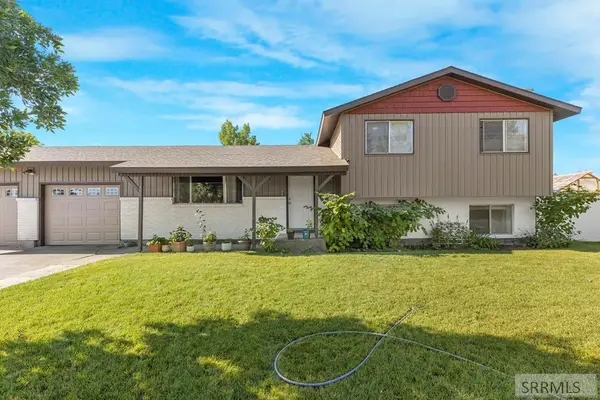 $355,000Active4 beds 2 baths1,628 sq. ft.
$355,000Active4 beds 2 baths1,628 sq. ft.660 Butterfly Drive, IDAHO FALLS, ID 83401
MLS# 2178894Listed by: KELLER WILLIAMS REALTY EAST IDAHO

