6130 Gleneagles Drive, IDAHO FALLS, ID 83401
Local realty services provided by:Better Homes and Gardens Real Estate 43° North

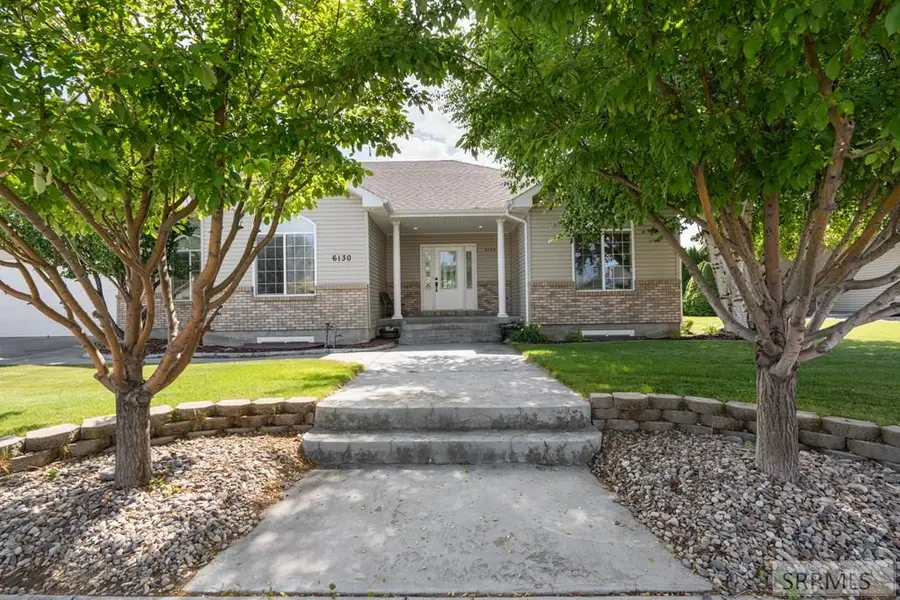
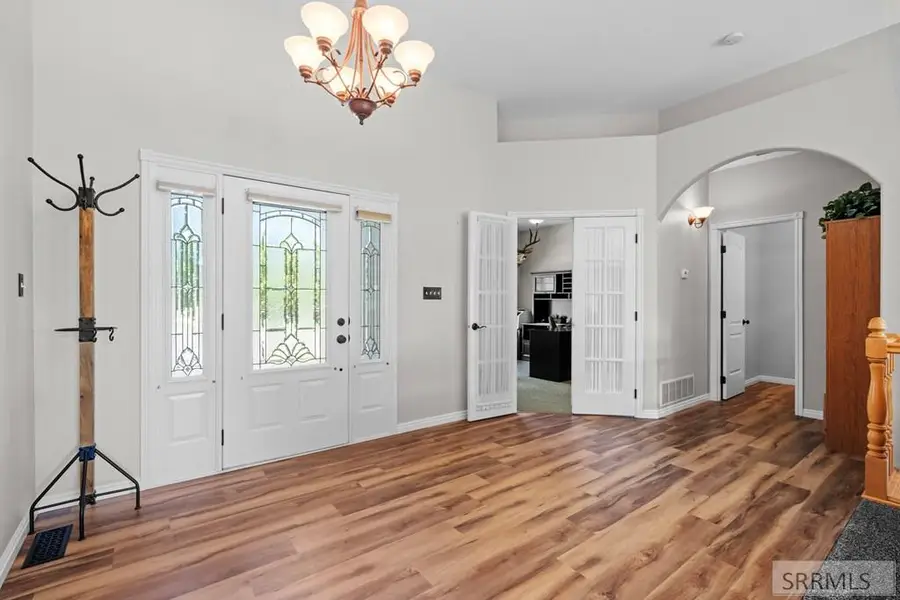
6130 Gleneagles Drive,IDAHO FALLS, ID 83401
$599,900
- 5 Beds
- 4 Baths
- 3,704 sq. ft.
- Single family
- Pending
Listed by:austin jacobs
Office:real broker llc.
MLS#:2178117
Source:ID_SRMLS
Price summary
- Price:$599,900
- Price per sq. ft.:$161.96
About this home
Enjoy golf course living at its finest! Nestled along Sage Lakes Golf Course, this spacious 5-bed, 3.5-bath home offers a seamless blend of comfort and convenience. From the moment you step inside, you're welcomed by large windows framing scenic views, and a bright, open layout ideal for everyday living or entertaining. The kitchen features custom cabinetry, a center island with gas cooktop, and a walk-in pantry. Relax in the expansive main-floor master suite complete with private patio access, a generous walk-in closet, and ensuite bath. French doors lead to a dedicated home office, and the oversized laundry room adds function with abundant storage and natural light. Step outside to the covered deck and enjoy peaceful evenings with views of the fairway. With mature trees, a landscaped yard, and plenty of space to gather, this home is truly a retreat. Don't miss your chance to live on one of Idaho Falls' most desirable golf courses!
Contact an agent
Home facts
- Year built:2002
- Listing Id #:2178117
- Added:34 day(s) ago
- Updated:July 30, 2025 at 07:10 AM
Rooms and interior
- Bedrooms:5
- Total bathrooms:4
- Full bathrooms:3
- Half bathrooms:1
- Living area:3,704 sq. ft.
Heating and cooling
- Heating:Forced Air
Structure and exterior
- Roof:Composition
- Year built:2002
- Building area:3,704 sq. ft.
- Lot area:0.33 Acres
Schools
- High school:SKYLINE 91HS
- Middle school:EAGLE ROCK 91JH
- Elementary school:TEMPLE VIEW 91EL
Utilities
- Water:Public
- Sewer:Public Sewer
Finances and disclosures
- Price:$599,900
- Price per sq. ft.:$161.96
- Tax amount:$3,386 (2024)
New listings near 6130 Gleneagles Drive
- New
 $354,900Active3 beds 3 baths1,818 sq. ft.
$354,900Active3 beds 3 baths1,818 sq. ft.4979 N Beach Dr, IDAHO FALLS, ID 83401
MLS# 2178913Listed by: KELLER WILLIAMS REALTY EAST IDAHO - New
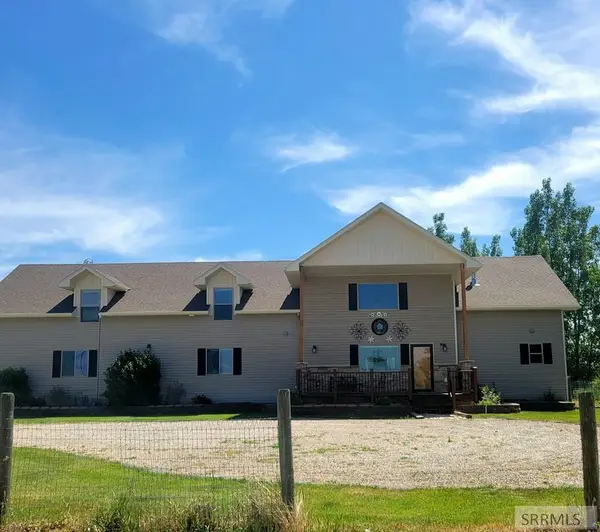 $949,900Active8 beds 4 baths5,260 sq. ft.
$949,900Active8 beds 4 baths5,260 sq. ft.11766 75th E, IDAHO FALLS, ID 83401
MLS# 2178911Listed by: SILVERCREEK REALTY GROUP - New
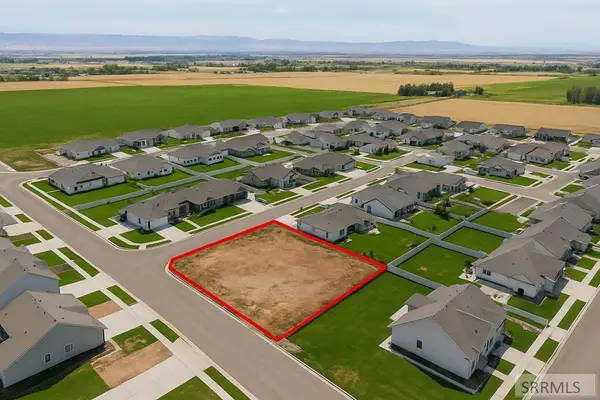 $119,000Active0.3 Acres
$119,000Active0.3 Acres5942 Lemhi Street, IDAHO FALLS, ID 83404
MLS# 2178912Listed by: THE FOUNDATION IDAHO REAL ESTATE LLC - Open Sat, 11am to 1pmNew
 $293,000Active3 beds 1 baths1,040 sq. ft.
$293,000Active3 beds 1 baths1,040 sq. ft.1116 Lovejoy Street, IDAHO FALLS, ID 83401
MLS# 2178905Listed by: REAL BROKER LLC - Open Fri, 3 to 5pmNew
 $379,900Active5 beds 2 baths2,402 sq. ft.
$379,900Active5 beds 2 baths2,402 sq. ft.171 12th Avenue, IDAHO FALLS, ID 83404
MLS# 2178904Listed by: KELLER WILLIAMS REALTY EAST IDAHO - New
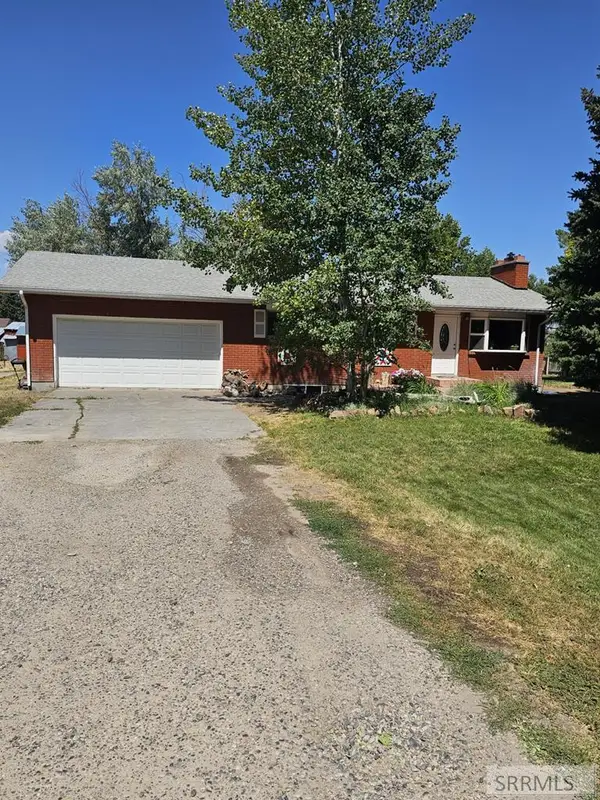 $450,000Active4 beds 3 baths2,400 sq. ft.
$450,000Active4 beds 3 baths2,400 sq. ft.4331 109 N, IDAHO FALLS, ID 83401
MLS# 2178901Listed by: SILVERCREEK REALTY GROUP - Open Fri, 1 to 4pmNew
 $379,000Active3 beds 3 baths2,328 sq. ft.
$379,000Active3 beds 3 baths2,328 sq. ft.345 Evergreen Drive, IDAHO FALLS, ID 83401
MLS# 2178900Listed by: KELLER WILLIAMS REALTY EAST IDAHO - New
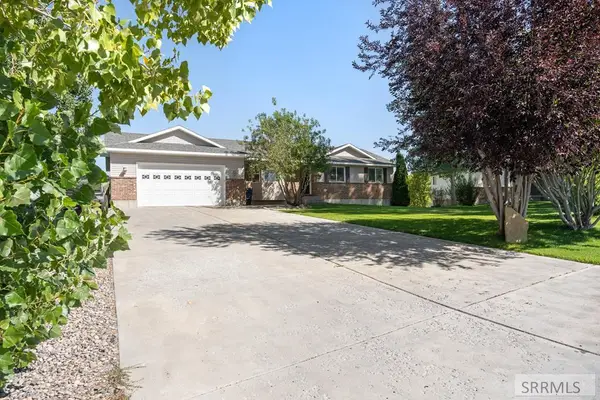 $490,000Active4 beds 3 baths2,710 sq. ft.
$490,000Active4 beds 3 baths2,710 sq. ft.78 Valley View Drive, IDAHO FALLS, ID 83402
MLS# 2178899Listed by: REAL BROKER LLC - Open Thu, 11am to 1pmNew
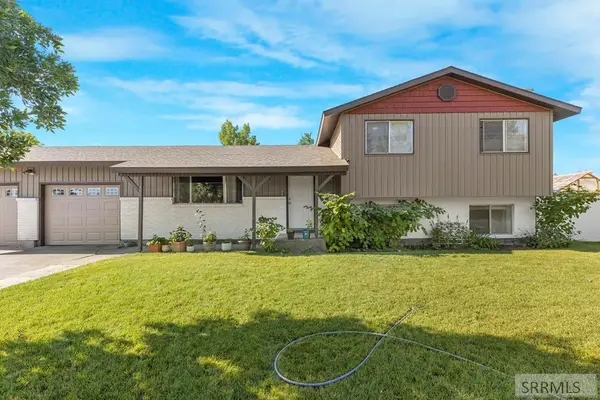 $355,000Active4 beds 2 baths1,628 sq. ft.
$355,000Active4 beds 2 baths1,628 sq. ft.660 Butterfly Drive, IDAHO FALLS, ID 83401
MLS# 2178894Listed by: KELLER WILLIAMS REALTY EAST IDAHO - New
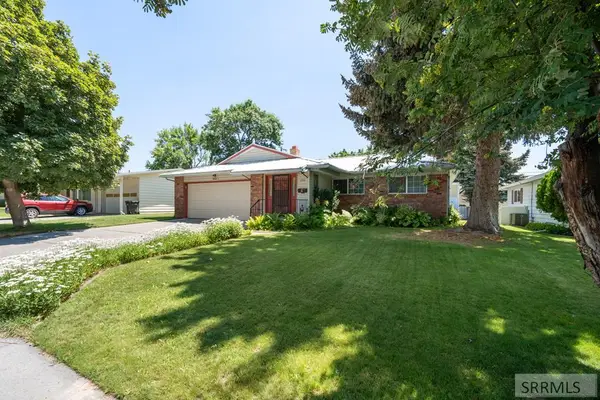 $339,000Active3 beds 3 baths2,552 sq. ft.
$339,000Active3 beds 3 baths2,552 sq. ft.1711 Whitney Street, IDAHO FALLS, ID 83402
MLS# 2178895Listed by: EXP REALTY LLC

