6775 46th E, Idaho Falls, ID 83406
Local realty services provided by:Better Homes and Gardens Real Estate 43° North
6775 46th E,Idaho Falls, ID 83406
$1,600,000
- 7 Beds
- 4 Baths
- 5,336 sq. ft.
- Single family
- Active
Listed by:cindy bates
Office:keller williams realty east idaho
MLS#:2178595
Source:ID_SRMLS
Price summary
- Price:$1,600,000
- Price per sq. ft.:$299.85
- Monthly HOA dues:$125
About this home
Seller offering a rate buy down for 1 yr! Indulge in unparalleled luxury with this breathtaking masterpiece, sitting on 2.67 acres of unique must-see property in the elite Polo Club Estates subdivision on the east side of Idaho Falls. This architectural gem features 7 lavish bedrooms and 4 exquisitely designed bathrooms, ideal for those craving captivating elegance mixed with outdoor adventures. Enter a state-of-the-art chef's kitchen, where glossy white cabinetry, premium appliances, and a grand quartz island gleam under chic pendant lighting. The soaring, open-concept living space boasts gorgeous hardwood floors, floor-to-ceiling windows, and panoramic views of meticulously manicured grounds. The primary suite is a true peaceful retreat, adorned with a spa-inspired bathroom featuring a deep soaking tub, dual vanities, and oversized shower. Host unforgettable gatherings on the expansive outdoor terrace, complete with a sophisticated fire pit, surrounded by lush, landscaped gardens and more. Highlights include a gourmet pantry, a serene dining nook with stunning views, and a versatile lower level with additional luxurious living space and ample storage. This expansive haven blends serene seclusion with urban sophistication. Seize this rare jewel—schedule your exclusive tour now!
Contact an agent
Home facts
- Year built:2022
- Listing ID #:2178595
- Added:90 day(s) ago
- Updated:October 29, 2025 at 03:24 PM
Rooms and interior
- Bedrooms:7
- Total bathrooms:4
- Full bathrooms:4
- Living area:5,336 sq. ft.
Structure and exterior
- Roof:Architectural
- Year built:2022
- Building area:5,336 sq. ft.
- Lot area:2.67 Acres
Schools
- High school:HILLCREST 93HS
- Middle school:SANDCREEK 93JH
- Elementary school:WOODLAND HILLS
Utilities
- Water:Community Well (5+)
- Sewer:Private Septic
Finances and disclosures
- Price:$1,600,000
- Price per sq. ft.:$299.85
- Tax amount:$4,669 (2024)
New listings near 6775 46th E
- New
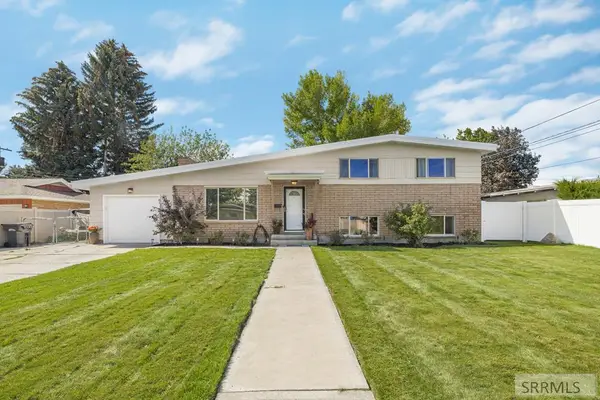 $375,000Active4 beds 2 baths1,697 sq. ft.
$375,000Active4 beds 2 baths1,697 sq. ft.1894 Mckinzie Avenue, IDAHO FALLS, ID 83404
MLS# 2180436Listed by: REAL BROKER LLC - New
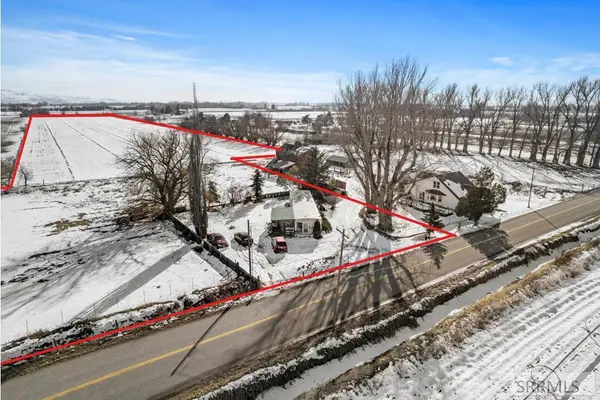 $699,000Active17 Acres
$699,000Active17 AcresTBD 73rd S, IDAHO FALLS, ID 83404
MLS# 2180431Listed by: EXP REALTY LLC - New
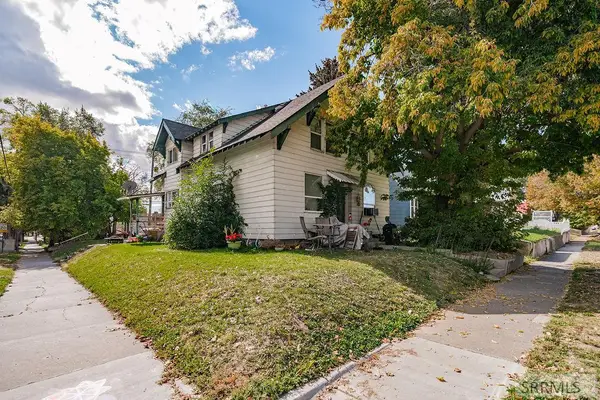 $275,000Active6 beds 3 baths1,916 sq. ft.
$275,000Active6 beds 3 baths1,916 sq. ft.194 7th Street, IDAHO FALLS, ID 83401
MLS# 2180425Listed by: EXP REALTY LLC - New
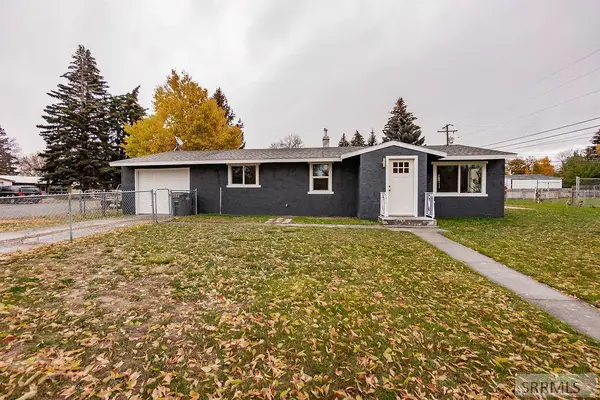 $290,000Active3 beds 1 baths1,100 sq. ft.
$290,000Active3 beds 1 baths1,100 sq. ft.690 Winston Avenue, IDAHO FALLS, ID 83401
MLS# 2180420Listed by: EVOLV BROKERAGE - New
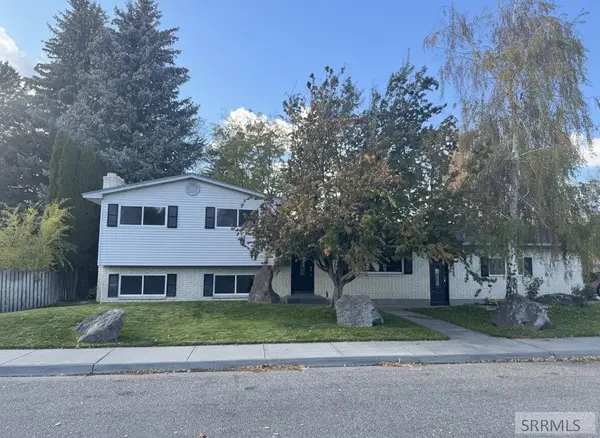 $395,000Active3 beds 3 baths2,652 sq. ft.
$395,000Active3 beds 3 baths2,652 sq. ft.1045 Norton Avenue, IDAHO FALLS, ID 83402
MLS# 2180416Listed by: KELLER WILLIAMS REALTY EAST IDAHO - New
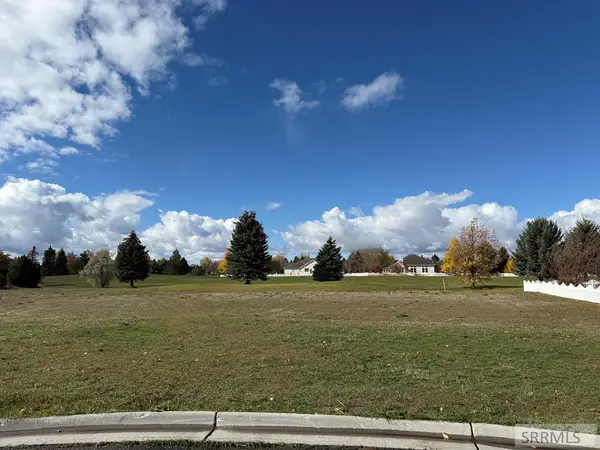 $150,000Active0.4 Acres
$150,000Active0.4 Acres4885 River Bend Lane, IDAHO FALLS, ID 83401
MLS# 2180417Listed by: EXP REALTY LLC - New
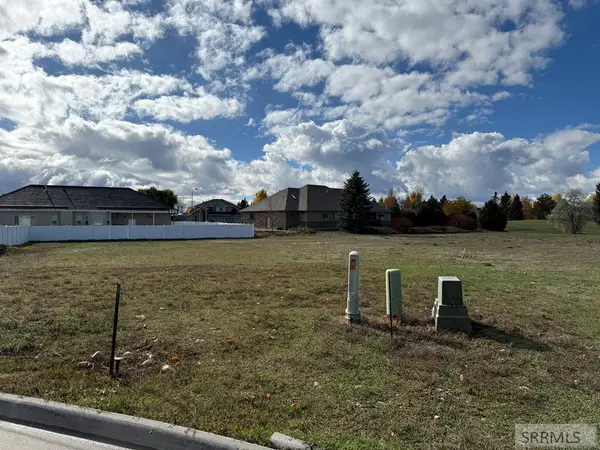 $160,000Active0.62 Acres
$160,000Active0.62 Acres4865 River Bend Lane, IDAHO FALLS, ID 83401
MLS# 2180419Listed by: EXP REALTY LLC - New
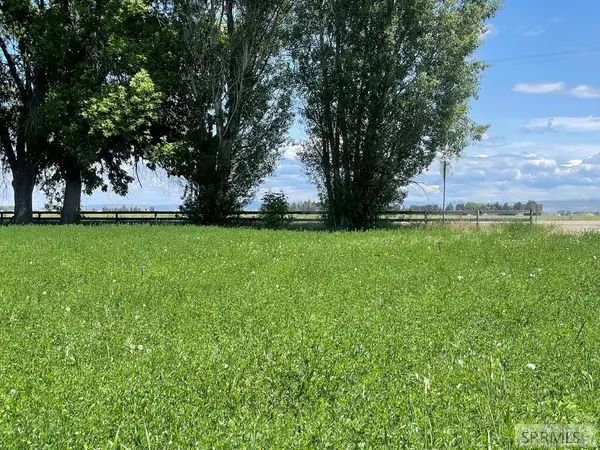 $489,000Active11.41 Acres
$489,000Active11.41 AcresTBD 45 W, IDAHO FALLS, ID 83402
MLS# 2180378Listed by: KELLER WILLIAMS REALTY EAST IDAHO 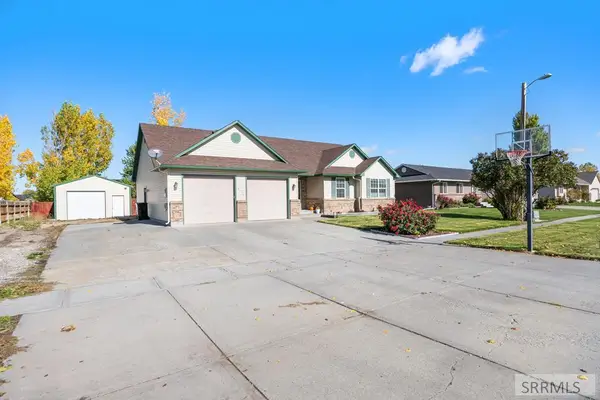 $405,000Pending5 beds 3 baths2,633 sq. ft.
$405,000Pending5 beds 3 baths2,633 sq. ft.4175 Trenton Street, IDAHO FALLS, ID 83401
MLS# 2180319Listed by: SILVERCREEK REALTY GROUP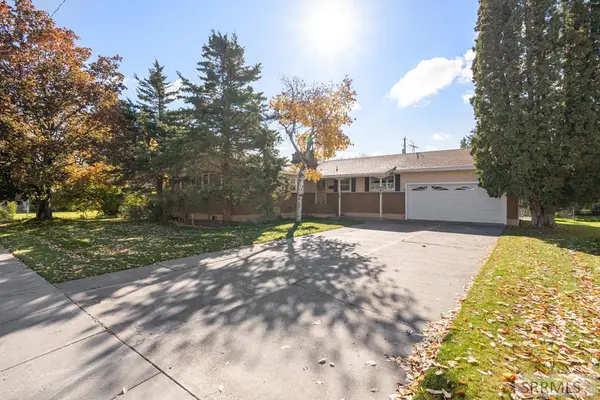 $325,000Pending3 beds 2 baths2,785 sq. ft.
$325,000Pending3 beds 2 baths2,785 sq. ft.984 Syringa Drive, IDAHO FALLS, ID 83401
MLS# 2180320Listed by: BERKSHIRE HATHAWAY HS SILVERHAWK REALTY EAST IDAHO
