6867 Chapelle Avenue, IDAHO FALLS, ID 83402
Local realty services provided by:Better Homes and Gardens Real Estate 43° North
6867 Chapelle Avenue,IDAHO FALLS, ID 83402
$480,400
- 6 Beds
- 3 Baths
- 2,782 sq. ft.
- Single family
- Pending
Listed by:julie winn
Office:century 21 high desert
MLS#:2178523
Source:ID_SRMLS
Price summary
- Price:$480,400
- Price per sq. ft.:$172.68
About this home
Stunning New Construction in Ivywood Subdivision – 6 Bedrooms, 3 Baths Welcome to your brand new home in the desirable Ivywood Subdivision! This beautifully designed 2,782 sq ft residence features 6 spacious bedrooms and 3 full bathrooms, offering plenty of room for comfort and functionality. Step into the open-concept great room, where vaulted ceilings and large windows fill the space with natural light. The kitchen is a showstopper, complete with a center island, quartz countertops, a walk-in pantry, and modern finishes—perfect for both daily living and entertaining. Convenience is built in with a main floor laundry room and a mudroom just off the entry. The main-level master suite provides a relaxing retreat with a full en-suite bath and a generous walk-in closet. The finished basement adds even more living space with three additional bedrooms, a full bath, and a large family room—ideal for gatherings, a home theater, or play area. This newly constructed home is move-in ready and just waiting for your personal touch. Don't miss this opportunity to own a thoughtfully designed home in a quiet, welcoming neighborhood!
Contact an agent
Home facts
- Year built:2025
- Listing ID #:2178523
- Added:35 day(s) ago
- Updated:September 02, 2025 at 04:58 PM
Rooms and interior
- Bedrooms:6
- Total bathrooms:3
- Full bathrooms:3
- Living area:2,782 sq. ft.
Heating and cooling
- Heating:Forced Air
Structure and exterior
- Roof:Architectural
- Year built:2025
- Building area:2,782 sq. ft.
- Lot area:0.23 Acres
Schools
- High school:SKYLINE 91HS
- Middle school:EAGLE ROCK 91JH
- Elementary school:LONGFELLOW 91EL
Utilities
- Water:Public
- Sewer:Public Sewer
Finances and disclosures
- Price:$480,400
- Price per sq. ft.:$172.68
- Tax amount:$107 (2024)
New listings near 6867 Chapelle Avenue
- New
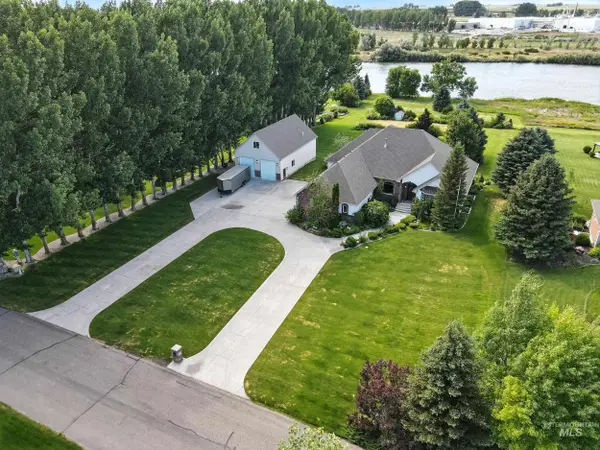 $1,599,900Active5 beds 4 baths5,776 sq. ft.
$1,599,900Active5 beds 4 baths5,776 sq. ft.974 W Riverview Dr, Idaho Falls, ID 83401
MLS# 98960127Listed by: REAL BROKER LLC - New
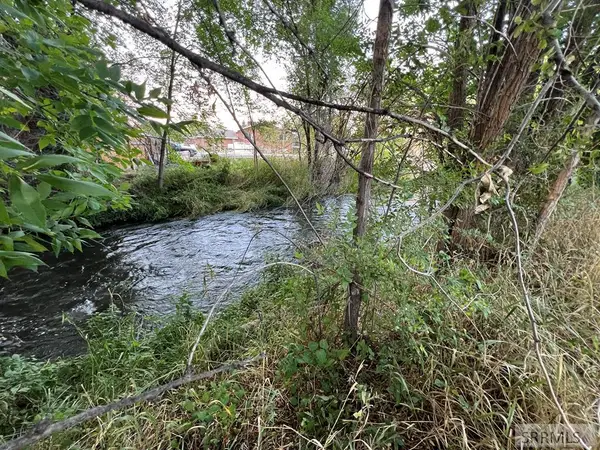 $70,000Active0.06 Acres
$70,000Active0.06 AcresTBD Higbee Avenue, IDAHO FALLS, ID 83406
MLS# 2179248Listed by: KELLER WILLIAMS REALTY EAST IDAHO - New
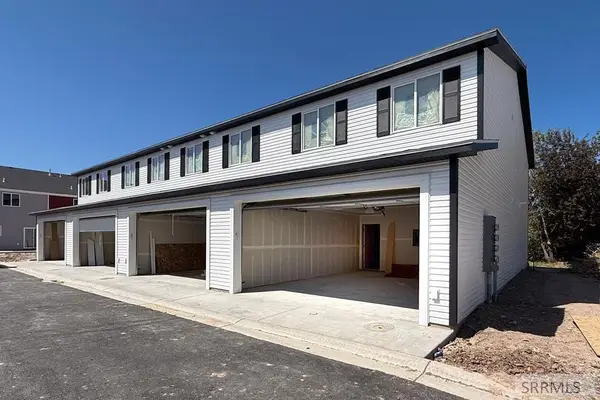 $1,260,000Active12 beds 12 baths5,856 sq. ft.
$1,260,000Active12 beds 12 baths5,856 sq. ft.2400 Virlow, IDAHO FALLS, ID 83401
MLS# 2179224Listed by: KELLER WILLIAMS REALTY EAST IDAHO 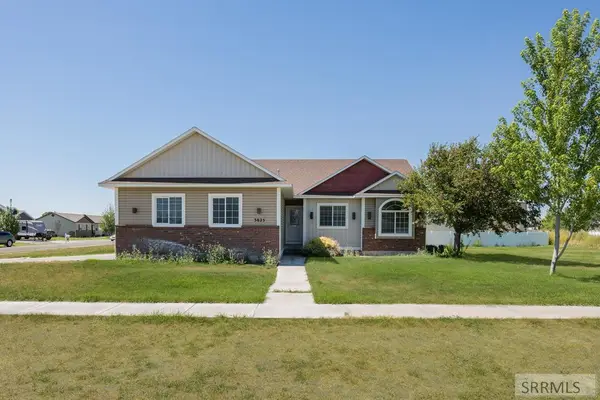 $365,000Pending3 beds 2 baths2,558 sq. ft.
$365,000Pending3 beds 2 baths2,558 sq. ft.3825 Navy Drive, IDAHO FALLS, ID 83401
MLS# 2179209Listed by: EXP REALTY LLC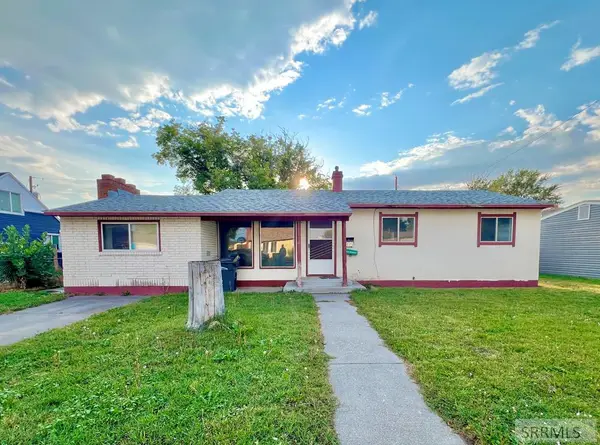 $285,000Pending3 beds 1 baths1,266 sq. ft.
$285,000Pending3 beds 1 baths1,266 sq. ft.1375 Alameda Avenue, IDAHO FALLS, ID 83401
MLS# 2179202Listed by: KELLER WILLIAMS REALTY EAST IDAHO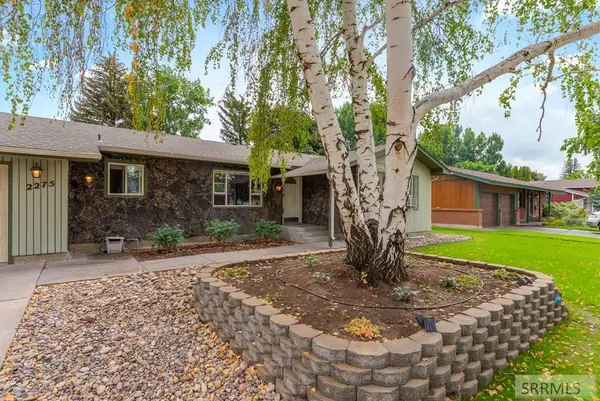 $450,000Pending6 beds 3 baths2,900 sq. ft.
$450,000Pending6 beds 3 baths2,900 sq. ft.2275 Oak Trail Drive, IDAHO FALLS, ID 83404
MLS# 2179200Listed by: KELLER WILLIAMS REALTY EAST IDAHO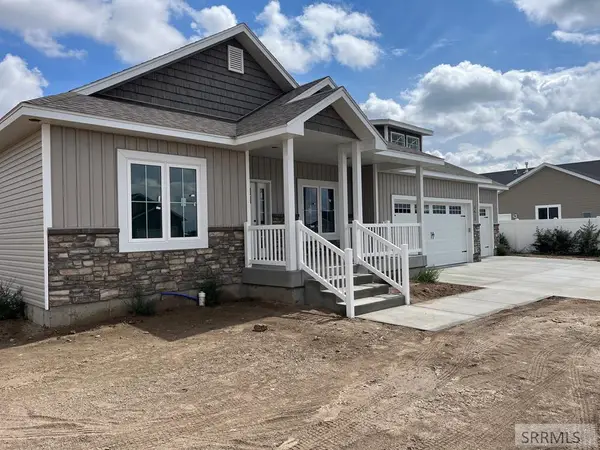 $524,900Pending3 beds 2 baths3,636 sq. ft.
$524,900Pending3 beds 2 baths3,636 sq. ft.5813 Macrae Dr, IDAHO FALLS, ID 83402
MLS# 2179193Listed by: SILVERCREEK REALTY GROUP $595,000Active3 beds 2 baths2,132 sq. ft.
$595,000Active3 beds 2 baths2,132 sq. ft.7574 45th W, IDAHO FALLS, ID 83402
MLS# 2176299Listed by: EXP REALTY LLC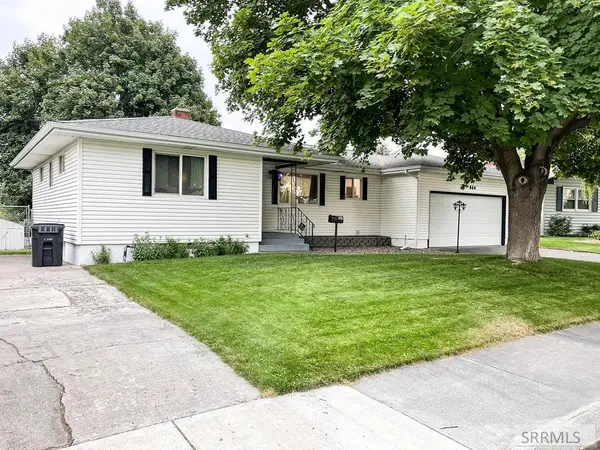 $389,900Pending5 beds 3 baths2,335 sq. ft.
$389,900Pending5 beds 3 baths2,335 sq. ft.864 Claire View Lane, IDAHO FALLS, ID 83402
MLS# 2179173Listed by: KELLER WILLIAMS REALTY EAST IDAHO- New
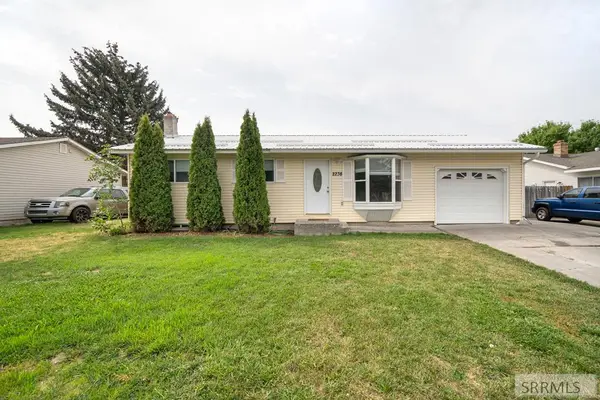 $310,000Active5 beds 2 baths1,872 sq. ft.
$310,000Active5 beds 2 baths1,872 sq. ft.2238 1st Street, IDAHO FALLS, ID 83401
MLS# 2179160Listed by: REAL BROKER LLC
