711 Deon Lane, IDAHO FALLS, ID 83401
Local realty services provided by:Better Homes and Gardens Real Estate 43° North

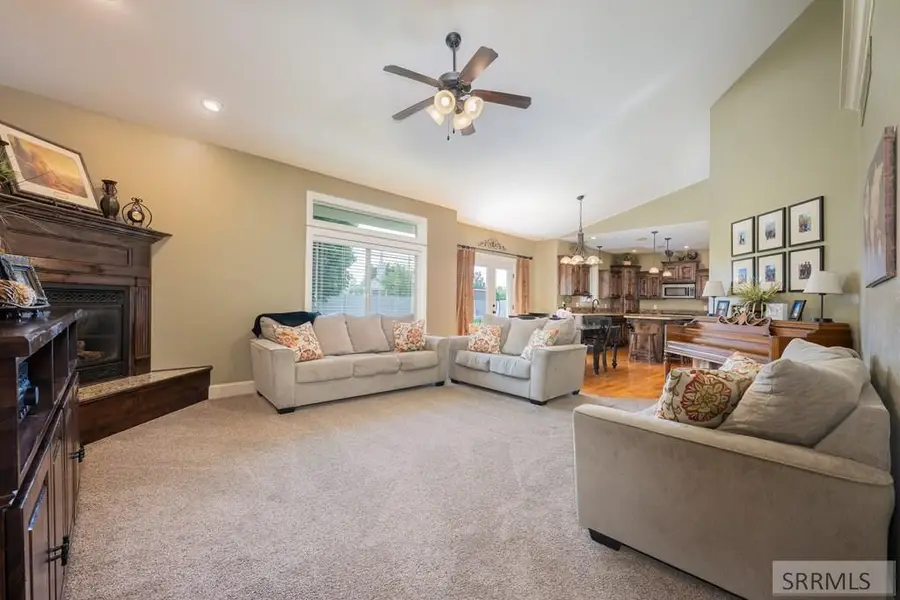

711 Deon Lane,IDAHO FALLS, ID 83401
$635,000
- 6 Beds
- 3 Baths
- 4,128 sq. ft.
- Single family
- Pending
Listed by:murdock manwaring cardon
Office:exp realty llc.
MLS#:2177538
Source:ID_SRMLS
Price summary
- Price:$635,000
- Price per sq. ft.:$153.83
About this home
Welcome to this beautifully crafted custom home built in 2007. With 6 bedrooms, 3 full bathrooms, and nearly half an acre of manicured outdoor space, this home offers comfort, space, and quality that stands the test of time. Step inside to a warm and inviting interior, where natural light and thoughtful design create a cozy atmosphere. The main living area features a gas fireplace, perfect for gathering on cooler evenings. Sitting on a generous .41-acre lot, the property boasts mature trees, two outdoor storage sheds, RV parking, and a fully fenced backyard with plenty of room to entertain, garden, or simply relax. The yard is beautifully maintained and ideal for those who appreciate outdoor living. Built with care and attention to detail, this like-new home has been lovingly maintained and is move-in ready. It offers the ideal combination of space, functionality, and peaceful living all within minutes of local schools, shopping, and recreation. Don't miss this opportunity to own a quality-built, spacious home in the heart of Ammon!
Contact an agent
Home facts
- Year built:2007
- Listing Id #:2177538
- Added:56 day(s) ago
- Updated:July 30, 2025 at 07:10 AM
Rooms and interior
- Bedrooms:6
- Total bathrooms:3
- Full bathrooms:3
- Living area:4,128 sq. ft.
Heating and cooling
- Heating:Forced Air
Structure and exterior
- Roof:Architectural
- Year built:2007
- Building area:4,128 sq. ft.
- Lot area:0.41 Acres
Schools
- High school:HILLCREST 93HS
- Middle school:SANDCREEK 93JH
- Elementary school:TIE BREAKER 93EL
Utilities
- Water:Public
- Sewer:Public Sewer
Finances and disclosures
- Price:$635,000
- Price per sq. ft.:$153.83
- Tax amount:$2,591 (2024)
New listings near 711 Deon Lane
- New
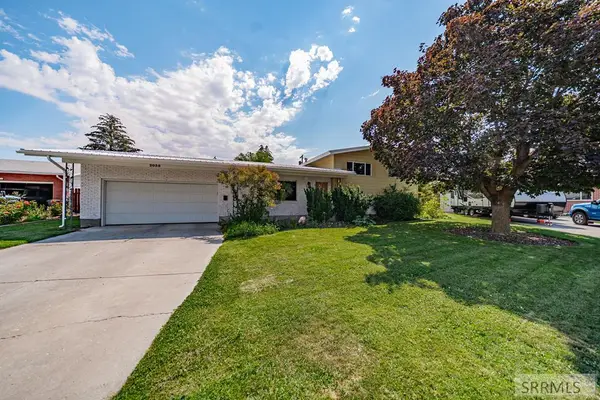 $375,000Active3 beds 2 baths2,371 sq. ft.
$375,000Active3 beds 2 baths2,371 sq. ft.2039 Mckinzie Avenue, IDAHO FALLS, ID 83404
MLS# 2178916Listed by: SILVERCREEK REALTY GROUP - New
 $354,900Active3 beds 3 baths1,818 sq. ft.
$354,900Active3 beds 3 baths1,818 sq. ft.4979 N Beach Dr, IDAHO FALLS, ID 83401
MLS# 2178913Listed by: KELLER WILLIAMS REALTY EAST IDAHO - New
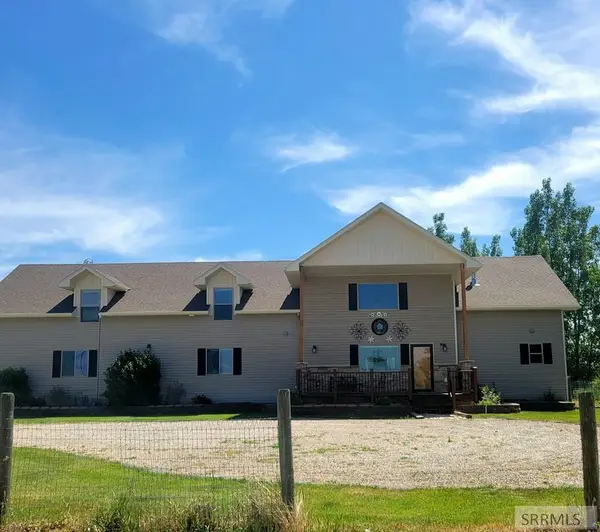 $949,900Active8 beds 4 baths5,260 sq. ft.
$949,900Active8 beds 4 baths5,260 sq. ft.11766 75th E, IDAHO FALLS, ID 83401
MLS# 2178911Listed by: SILVERCREEK REALTY GROUP - New
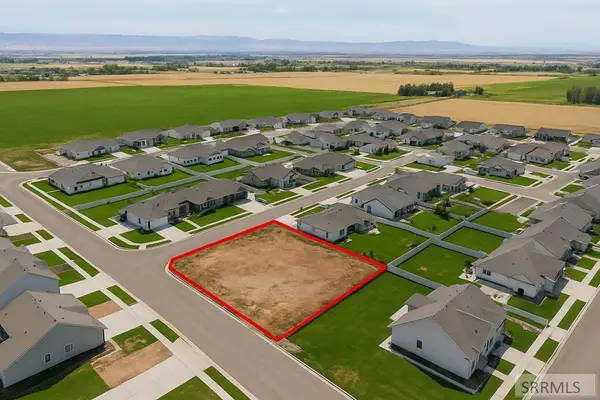 $119,000Active0.3 Acres
$119,000Active0.3 Acres5942 Lemhi Street, IDAHO FALLS, ID 83404
MLS# 2178912Listed by: THE FOUNDATION IDAHO REAL ESTATE LLC - Open Sat, 11am to 1pmNew
 $293,000Active3 beds 1 baths1,040 sq. ft.
$293,000Active3 beds 1 baths1,040 sq. ft.1116 Lovejoy Street, IDAHO FALLS, ID 83401
MLS# 2178905Listed by: REAL BROKER LLC - Open Fri, 3 to 5pmNew
 $379,900Active5 beds 2 baths2,402 sq. ft.
$379,900Active5 beds 2 baths2,402 sq. ft.171 12th Avenue, IDAHO FALLS, ID 83404
MLS# 2178904Listed by: KELLER WILLIAMS REALTY EAST IDAHO - New
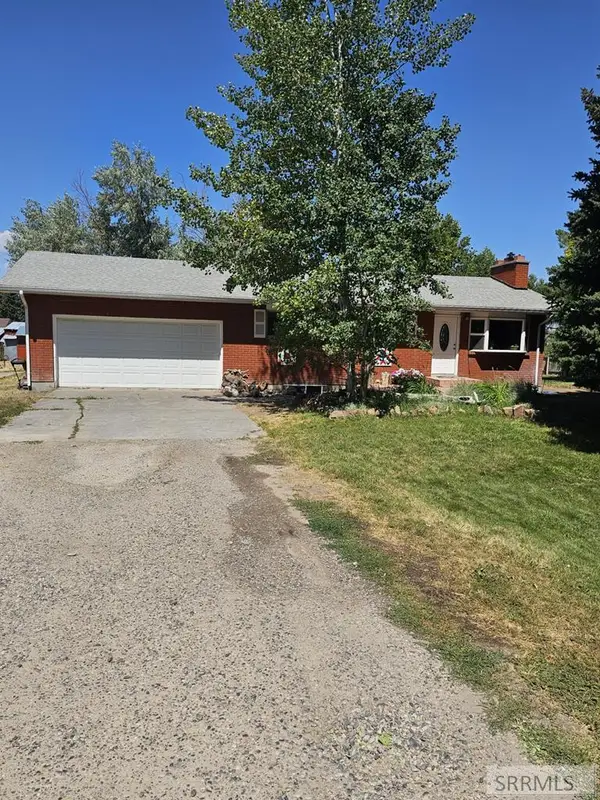 $450,000Active4 beds 3 baths2,400 sq. ft.
$450,000Active4 beds 3 baths2,400 sq. ft.4331 109 N, IDAHO FALLS, ID 83401
MLS# 2178901Listed by: SILVERCREEK REALTY GROUP - Open Fri, 1 to 4pmNew
 $379,000Active3 beds 3 baths2,328 sq. ft.
$379,000Active3 beds 3 baths2,328 sq. ft.345 Evergreen Drive, IDAHO FALLS, ID 83401
MLS# 2178900Listed by: KELLER WILLIAMS REALTY EAST IDAHO - New
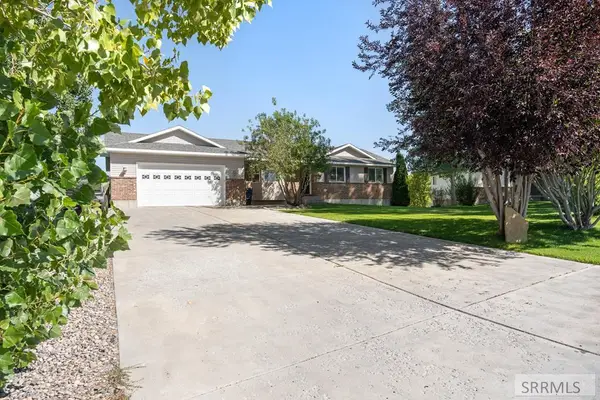 $490,000Active4 beds 3 baths2,710 sq. ft.
$490,000Active4 beds 3 baths2,710 sq. ft.78 Valley View Drive, IDAHO FALLS, ID 83402
MLS# 2178899Listed by: REAL BROKER LLC - Open Thu, 11am to 1pmNew
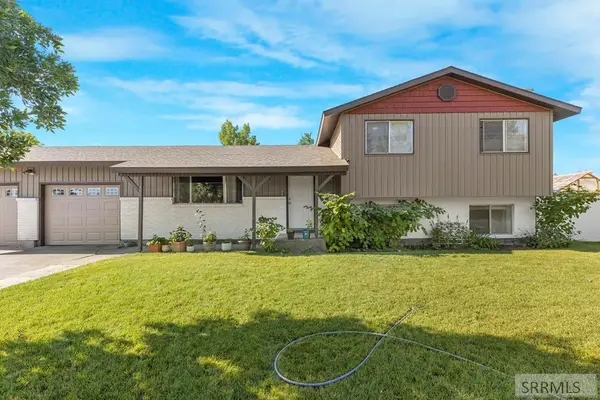 $355,000Active4 beds 2 baths1,628 sq. ft.
$355,000Active4 beds 2 baths1,628 sq. ft.660 Butterfly Drive, IDAHO FALLS, ID 83401
MLS# 2178894Listed by: KELLER WILLIAMS REALTY EAST IDAHO

