7351 Bowman Lane, IDAHO FALLS, ID 83406
Local realty services provided by:Better Homes and Gardens Real Estate 43° North
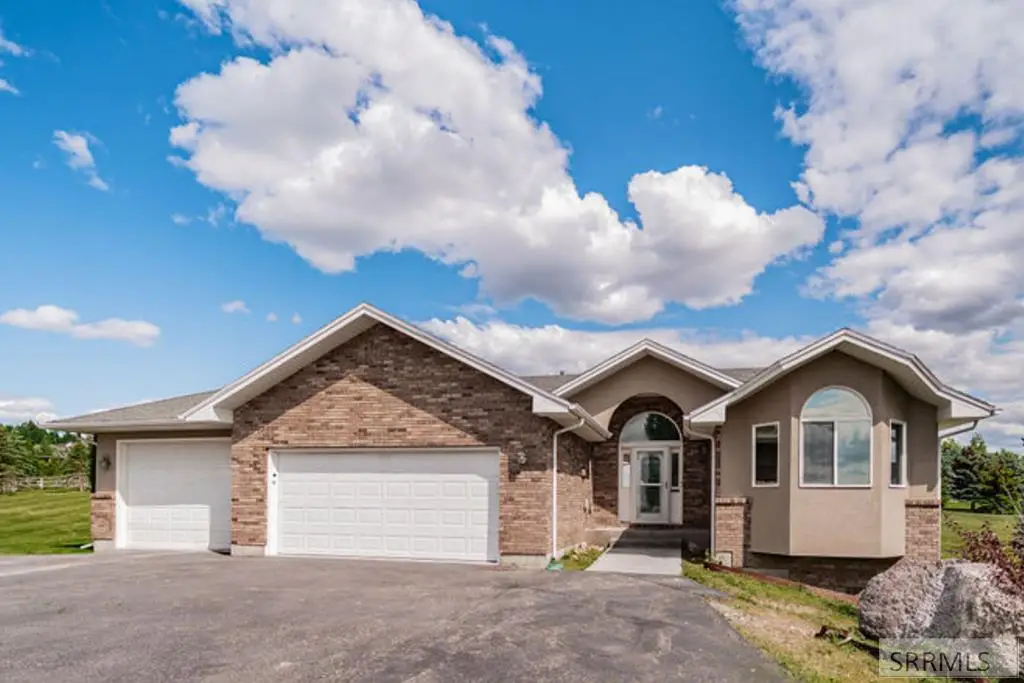
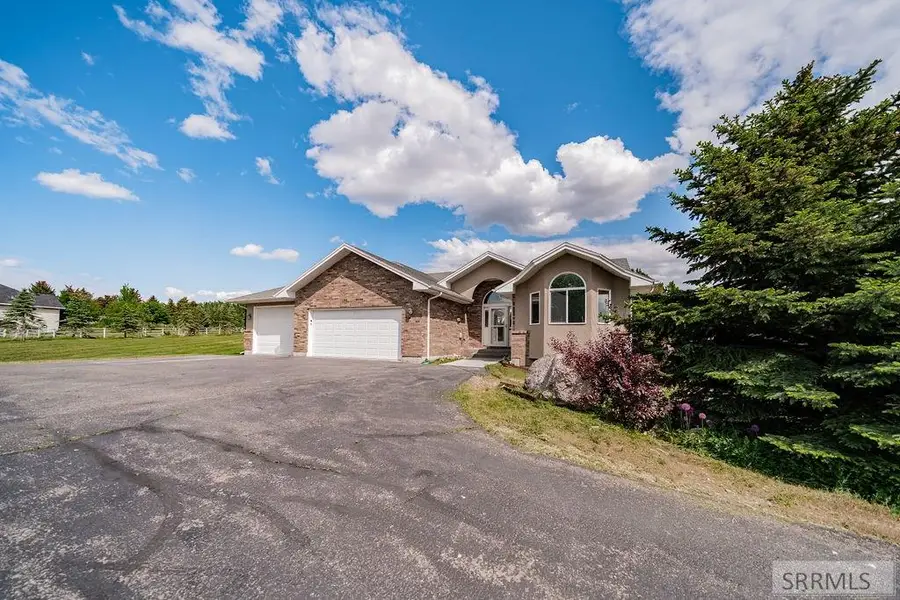

7351 Bowman Lane,IDAHO FALLS, ID 83406
$679,000
- 5 Beds
- 3 Baths
- 3,296 sq. ft.
- Single family
- Pending
Listed by:nikki marcovitz
Office:keller williams realty east idaho
MLS#:2177079
Source:ID_SRMLS
Price summary
- Price:$679,000
- Price per sq. ft.:$206.01
About this home
Beautifully Renovated Home with Gourmet Kitchen, Smart Features & Stunning Views — Plus 2% Towards Buyer Concessions! Welcome to your dream home—country living just minutes from town! The care and attention to detail in this beautifully updated property truly shine. Featuring a gourmet kitchen with a massive walk-in pantry, 8-burner gas range, double refrigerators, and dual dishwashers, this home is perfect for everyday living and effortless entertaining. The spacious main-level master suite offers luxury and comfort with a brand-new custom dual-temperature shower and a large walk-in closet. Enjoy year-round peace of mind with a tankless water heater, a whole-home generator, and smart home technology throughout. Every room has been thoughtfully updated with fresh paint, new flooring, modern lighting, Bluetooth music fans in the bathrooms and laundry room, and energy-efficient tinted windows. Located in a desirable neighborhood within the D93 school district and offering spectacular views, this home is truly move-in ready with high-end finishes and thoughtful upgrades throughout.
Contact an agent
Home facts
- Year built:2004
- Listing Id #:2177079
- Added:70 day(s) ago
- Updated:August 13, 2025 at 10:40 PM
Rooms and interior
- Bedrooms:5
- Total bathrooms:3
- Full bathrooms:3
- Living area:3,296 sq. ft.
Heating and cooling
- Heating:Forced Air
Structure and exterior
- Roof:Architectural
- Year built:2004
- Building area:3,296 sq. ft.
- Lot area:1.55 Acres
Schools
- High school:HILLCREST 93HS
- Middle school:SANDCREEK 93JH
- Elementary school:WOODLAND HILLS
Utilities
- Water:Community Well (5+)
- Sewer:Private Septic
Finances and disclosures
- Price:$679,000
- Price per sq. ft.:$206.01
- Tax amount:$2,483 (2024)
New listings near 7351 Bowman Lane
- New
 $270,000Active4 beds 1 baths1,172 sq. ft.
$270,000Active4 beds 1 baths1,172 sq. ft.1055 Alameda Avenue, IDAHO FALLS, ID 83401
MLS# 2178926Listed by: KELLER WILLIAMS REALTY EAST IDAHO - New
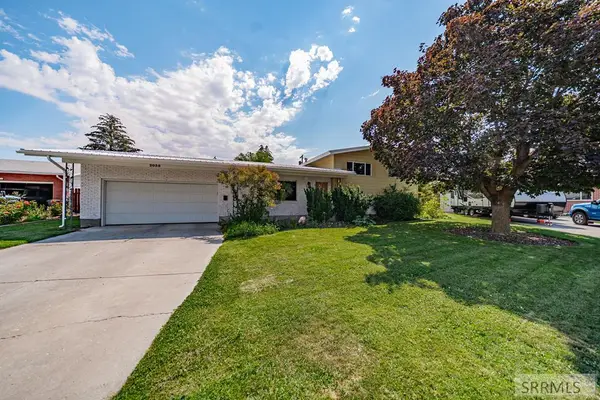 $375,000Active3 beds 2 baths2,371 sq. ft.
$375,000Active3 beds 2 baths2,371 sq. ft.2039 Mckinzie Avenue, IDAHO FALLS, ID 83404
MLS# 2178916Listed by: SILVERCREEK REALTY GROUP - New
 $354,900Active3 beds 3 baths1,818 sq. ft.
$354,900Active3 beds 3 baths1,818 sq. ft.4979 N Beach Dr, IDAHO FALLS, ID 83401
MLS# 2178913Listed by: KELLER WILLIAMS REALTY EAST IDAHO - New
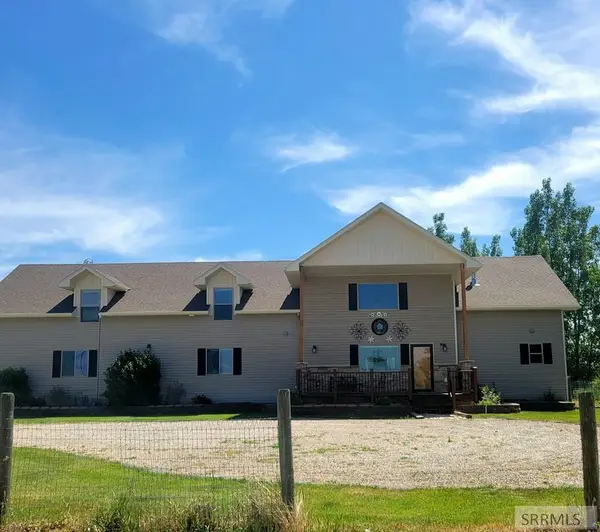 $949,900Active8 beds 4 baths5,260 sq. ft.
$949,900Active8 beds 4 baths5,260 sq. ft.11766 75th E, IDAHO FALLS, ID 83401
MLS# 2178911Listed by: SILVERCREEK REALTY GROUP - New
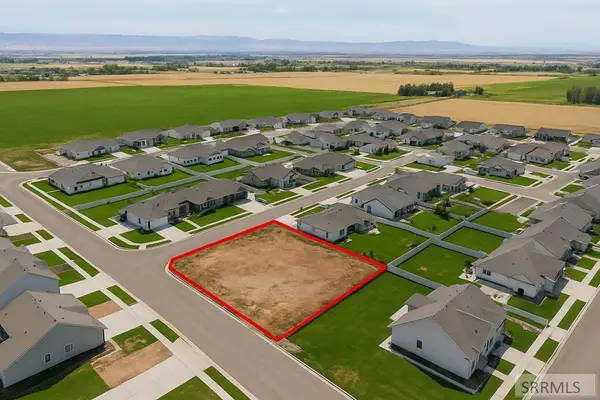 $119,000Active0.3 Acres
$119,000Active0.3 Acres5942 Lemhi Street, IDAHO FALLS, ID 83404
MLS# 2178912Listed by: THE FOUNDATION IDAHO REAL ESTATE LLC - Open Sat, 11am to 1pmNew
 $293,000Active3 beds 1 baths1,040 sq. ft.
$293,000Active3 beds 1 baths1,040 sq. ft.1116 Lovejoy Street, IDAHO FALLS, ID 83401
MLS# 2178905Listed by: REAL BROKER LLC - Open Fri, 3 to 5pmNew
 $379,900Active5 beds 2 baths2,402 sq. ft.
$379,900Active5 beds 2 baths2,402 sq. ft.171 12th Avenue, IDAHO FALLS, ID 83404
MLS# 2178904Listed by: KELLER WILLIAMS REALTY EAST IDAHO - New
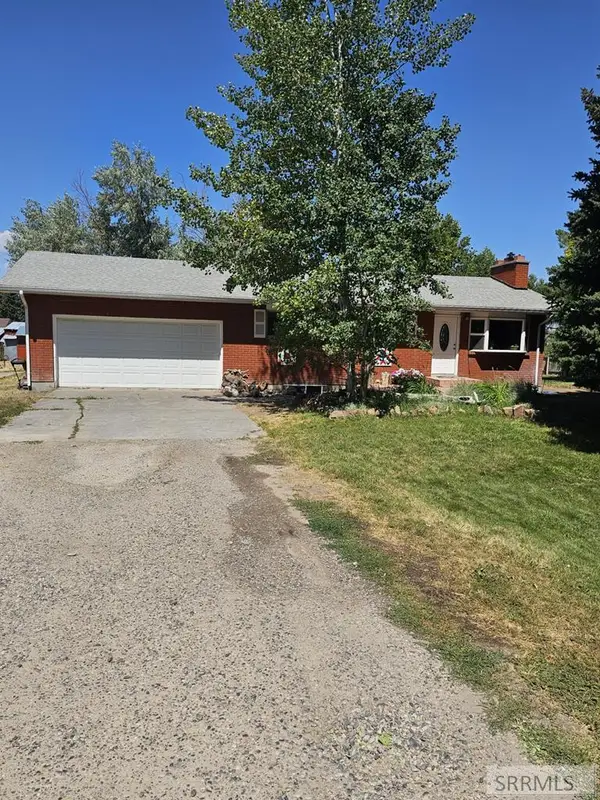 $450,000Active4 beds 3 baths2,400 sq. ft.
$450,000Active4 beds 3 baths2,400 sq. ft.4331 109 N, IDAHO FALLS, ID 83401
MLS# 2178901Listed by: SILVERCREEK REALTY GROUP - Open Fri, 1 to 4pmNew
 $379,000Active3 beds 3 baths2,328 sq. ft.
$379,000Active3 beds 3 baths2,328 sq. ft.345 Evergreen Drive, IDAHO FALLS, ID 83401
MLS# 2178900Listed by: KELLER WILLIAMS REALTY EAST IDAHO - New
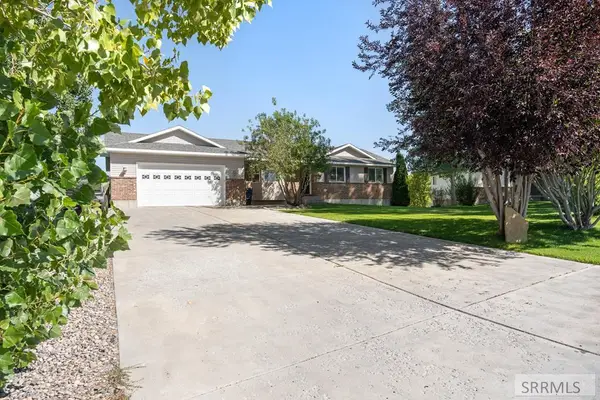 $490,000Active4 beds 3 baths2,710 sq. ft.
$490,000Active4 beds 3 baths2,710 sq. ft.78 Valley View Drive, IDAHO FALLS, ID 83402
MLS# 2178899Listed by: REAL BROKER LLC

