7526 Pebble Lane, IDAHO FALLS, ID 83406
Local realty services provided by:Better Homes and Gardens Real Estate 43° North

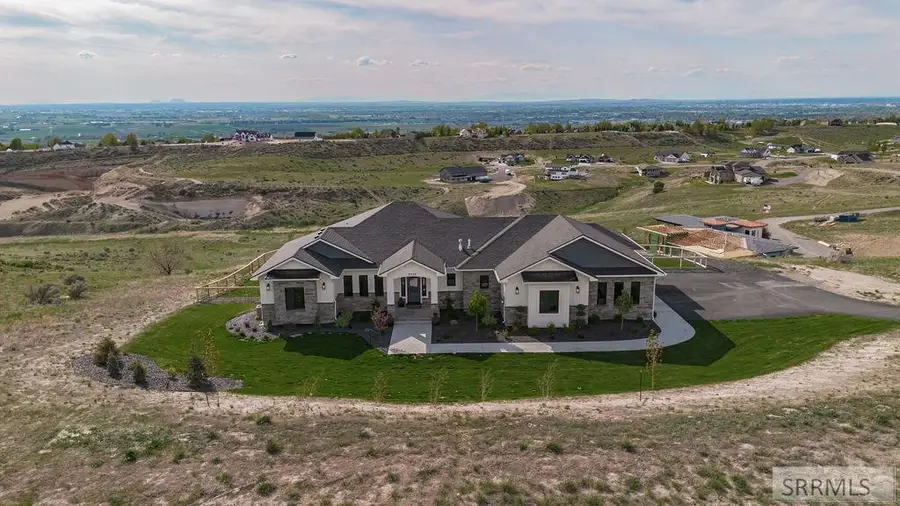
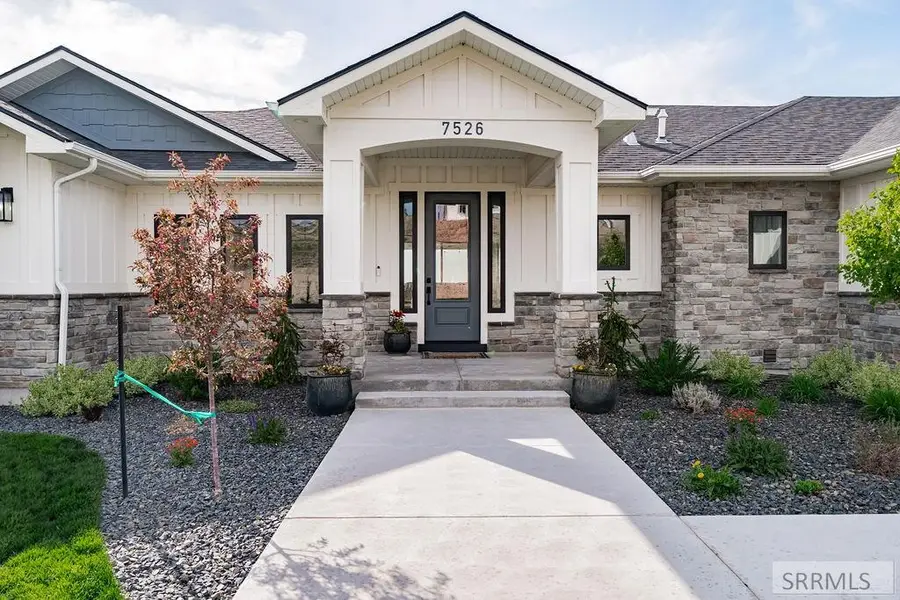
7526 Pebble Lane,IDAHO FALLS, ID 83406
$1,060,000
- 4 Beds
- 3 Baths
- 4,110 sq. ft.
- Single family
- Pending
Listed by:chalmers haas
Office:exp realty llc.
MLS#:2175709
Source:ID_SRMLS
Price summary
- Price:$1,060,000
- Price per sq. ft.:$257.91
About this home
LUXURIOUS PANORAMIC LIVING in highly sought-after Comore Loma subdivision. This open-concept home's great room features a fireplace, adding warmth & charm, while expansive windows frame breath-taking views. It flows into the chef's kitchen, complete with floor-to-ceiling cabinetry, double ovens, built-in microwave, & spacious walk-in pantry. Outside, a covered Trex deck is plumbed for gas, allowing you to easily add a grill or patio heater, making this space as functional as it is scenic. The primary suite is a wonderful retreat, with direct patio access. The spa-like primary bathroom boasts heated slate floors, large walk-in shower, walk-in closet, & tray ceilings with ambient lighting. The laundry room features a custom pet spa! Plus, additional bedroom & full bath on the main level. The lower level is designed for relaxation & versatility. An expansive family room with wet bar & multiple living spaces provides the ideal setting for movie nights, game days, or laid-back lounging, plus it opens directly to the back patio, seamlessly extending the living space outdoors. This level also has a versatile bonus room, office, gym with low-impact flooring, 2 additional bedrooms, a full bath, & secret bookcase door that reveals a hidden cold storage room! Come check it out today!
Contact an agent
Home facts
- Year built:2022
- Listing Id #:2175709
- Added:120 day(s) ago
- Updated:August 14, 2025 at 05:43 PM
Rooms and interior
- Bedrooms:4
- Total bathrooms:3
- Full bathrooms:3
- Living area:4,110 sq. ft.
Heating and cooling
- Heating:Forced Air
Structure and exterior
- Roof:Composition, Metal
- Year built:2022
- Building area:4,110 sq. ft.
- Lot area:4.46 Acres
Schools
- High school:HILLCREST 93HS
- Middle school:SANDCREEK 93JH
- Elementary school:MOUNTAIN VALLEY ELEM 93
Utilities
- Water:Public
- Sewer:Private Septic
Finances and disclosures
- Price:$1,060,000
- Price per sq. ft.:$257.91
- Tax amount:$3,676 (2024)
New listings near 7526 Pebble Lane
- New
 $270,000Active4 beds 1 baths1,172 sq. ft.
$270,000Active4 beds 1 baths1,172 sq. ft.1055 Alameda Avenue, IDAHO FALLS, ID 83401
MLS# 2178926Listed by: KELLER WILLIAMS REALTY EAST IDAHO - New
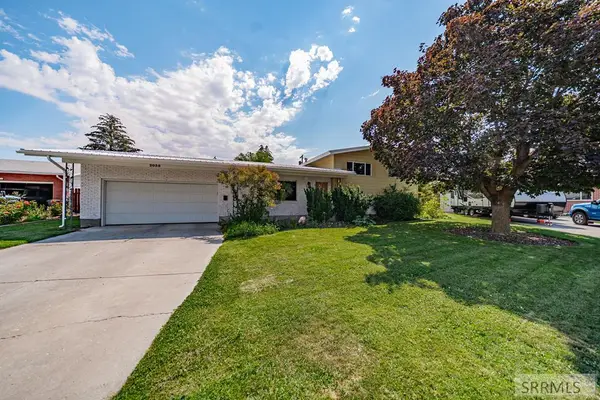 $375,000Active3 beds 2 baths2,371 sq. ft.
$375,000Active3 beds 2 baths2,371 sq. ft.2039 Mckinzie Avenue, IDAHO FALLS, ID 83404
MLS# 2178916Listed by: SILVERCREEK REALTY GROUP - New
 $354,900Active3 beds 3 baths1,818 sq. ft.
$354,900Active3 beds 3 baths1,818 sq. ft.4979 N Beach Dr, IDAHO FALLS, ID 83401
MLS# 2178913Listed by: KELLER WILLIAMS REALTY EAST IDAHO - New
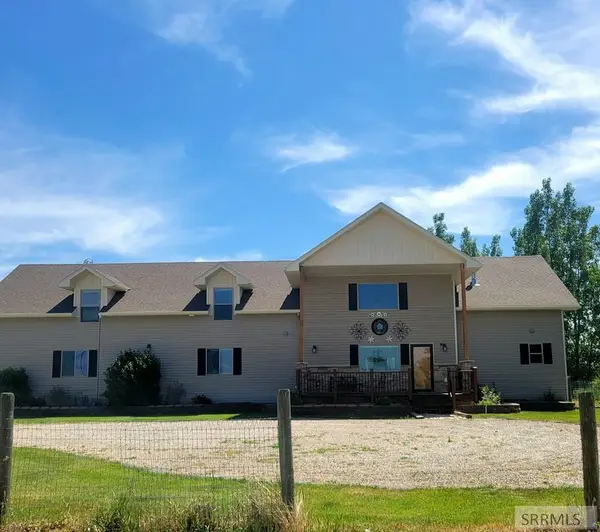 $949,900Active8 beds 4 baths5,260 sq. ft.
$949,900Active8 beds 4 baths5,260 sq. ft.11766 75th E, IDAHO FALLS, ID 83401
MLS# 2178911Listed by: SILVERCREEK REALTY GROUP - New
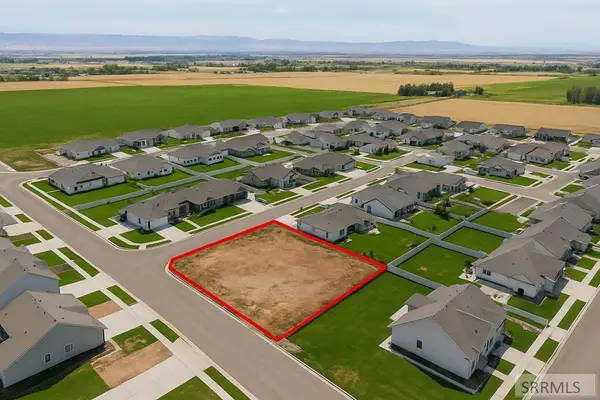 $119,000Active0.3 Acres
$119,000Active0.3 Acres5942 Lemhi Street, IDAHO FALLS, ID 83404
MLS# 2178912Listed by: THE FOUNDATION IDAHO REAL ESTATE LLC - Open Sat, 11am to 1pmNew
 $293,000Active3 beds 1 baths1,040 sq. ft.
$293,000Active3 beds 1 baths1,040 sq. ft.1116 Lovejoy Street, IDAHO FALLS, ID 83401
MLS# 2178905Listed by: REAL BROKER LLC - Open Fri, 3 to 5pmNew
 $379,900Active5 beds 2 baths2,402 sq. ft.
$379,900Active5 beds 2 baths2,402 sq. ft.171 12th Avenue, IDAHO FALLS, ID 83404
MLS# 2178904Listed by: KELLER WILLIAMS REALTY EAST IDAHO - New
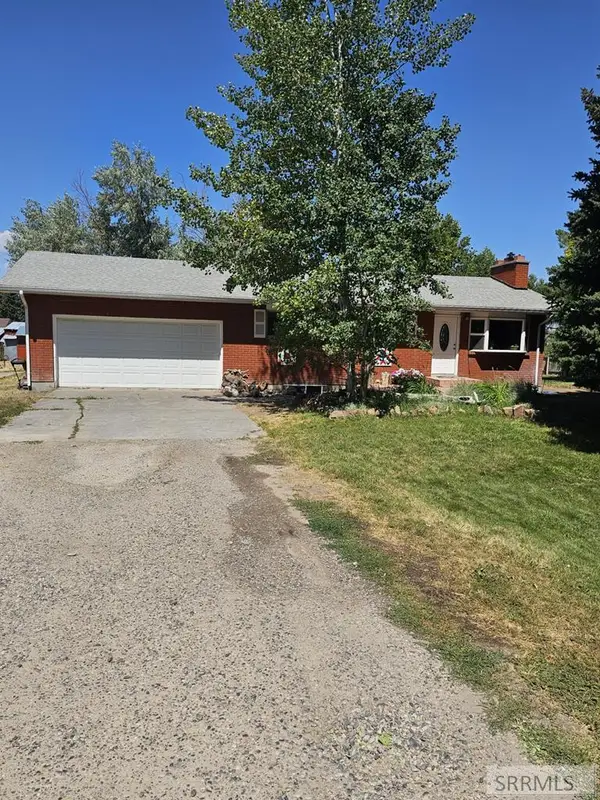 $450,000Active4 beds 3 baths2,400 sq. ft.
$450,000Active4 beds 3 baths2,400 sq. ft.4331 109 N, IDAHO FALLS, ID 83401
MLS# 2178901Listed by: SILVERCREEK REALTY GROUP - Open Fri, 1 to 4pmNew
 $379,000Active3 beds 3 baths2,328 sq. ft.
$379,000Active3 beds 3 baths2,328 sq. ft.345 Evergreen Drive, IDAHO FALLS, ID 83401
MLS# 2178900Listed by: KELLER WILLIAMS REALTY EAST IDAHO - New
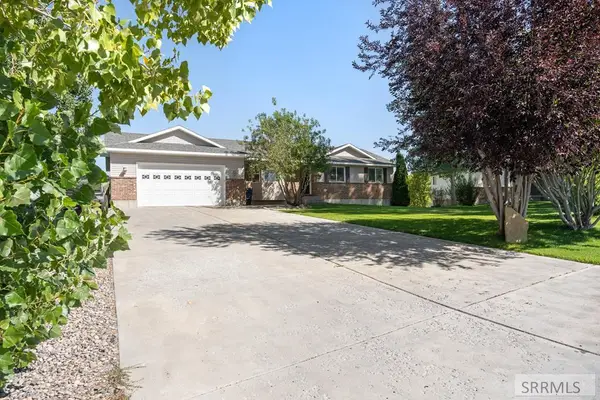 $490,000Active4 beds 3 baths2,710 sq. ft.
$490,000Active4 beds 3 baths2,710 sq. ft.78 Valley View Drive, IDAHO FALLS, ID 83402
MLS# 2178899Listed by: REAL BROKER LLC

