7574 B 45th W, IDAHO FALLS, ID 83402
Local realty services provided by:Better Homes and Gardens Real Estate 43° North
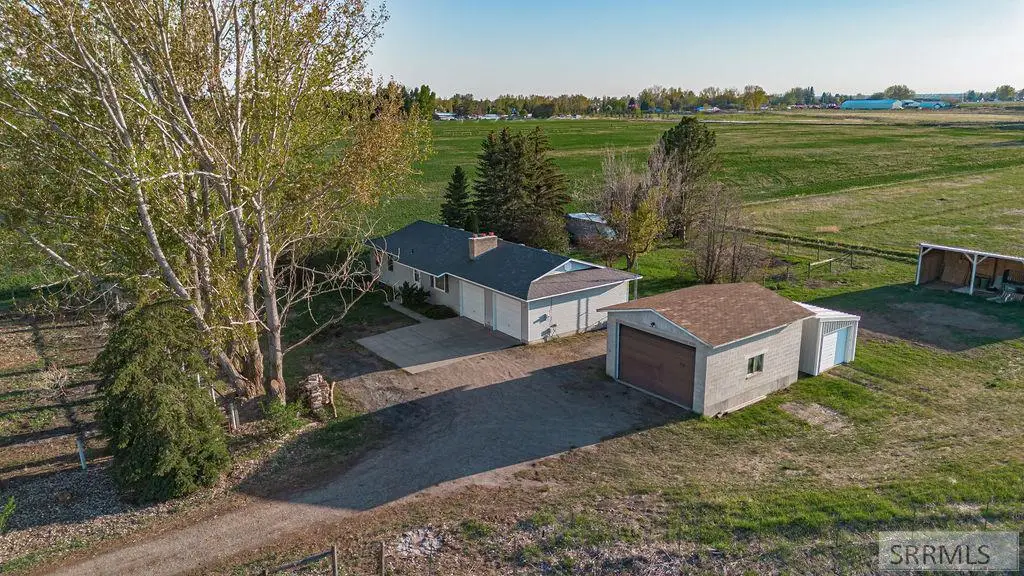

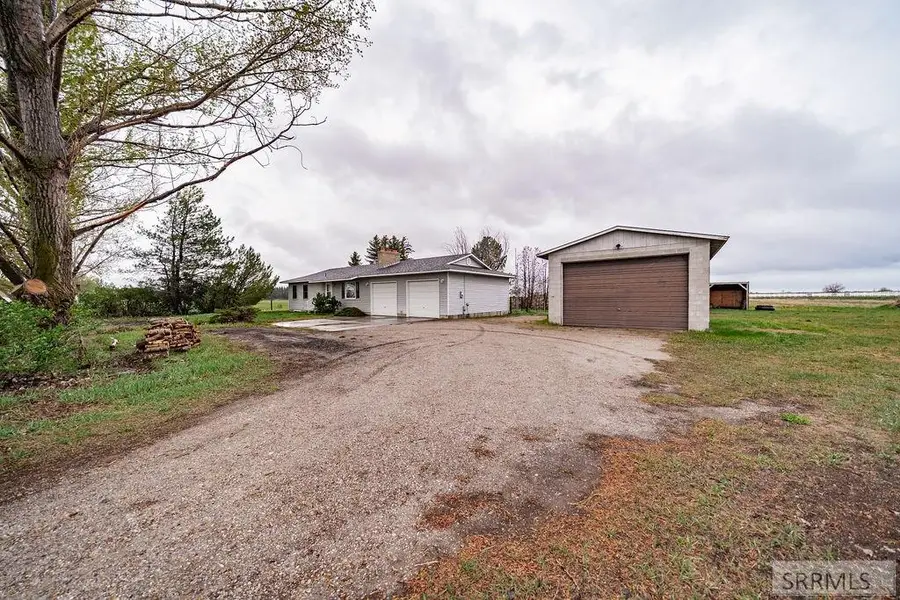
7574 B 45th W,IDAHO FALLS, ID 83402
$595,000
- 3 Beds
- 2 Baths
- 2,132 sq. ft.
- Single family
- Active
Listed by:chalmers haas
Office:exp realty llc.
MLS#:2176299
Source:ID_SRMLS
Price summary
- Price:$595,000
- Price per sq. ft.:$279.08
About this home
Endless Possibilities on 5 Acres with no restrictive covenants and zoning that allows livestock. The property features charming apple trees and multiple outbuildings for all your storage needs. The well-maintained 3-bedroom home includes a flexible hobby room, perfect for crafting, an office, or extra storage. Recent updates include a new dishwasher and sliding glass door to the open deck. The main level bathroom offers both a shower and tub, while the basement bathroom is already plumbed for a shower and drain—ready for your custom finish. The home is equipped with an electric forced air furnace and a wood-burning stove, offering both efficient heating and cozy ambiance during the colder months. You'll also find an attached 2-car garage for convenience and additional storage. The property includes four outbuildings: A 20x24 ft cinderblock shop with a 16 x 10 ft door—tall enough for RVs and equipped with 220V outlets, making it ideal for large vehicles, equipment, or serious hobby work; a 13x36 ft loafing shed with a metal roof, perfect for hay storage; a 12 x 20 ft metal shed with a 7 x 9 ft door; and a shop with power and a concrete floor and new metal roof.
Contact an agent
Home facts
- Year built:1991
- Listing Id #:2176299
- Added:97 day(s) ago
- Updated:August 07, 2025 at 03:02 PM
Rooms and interior
- Bedrooms:3
- Total bathrooms:2
- Full bathrooms:1
- Half bathrooms:1
- Living area:2,132 sq. ft.
Heating and cooling
- Heating:Electric, Forced Air
Structure and exterior
- Roof:Composition
- Year built:1991
- Building area:2,132 sq. ft.
- Lot area:5 Acres
Schools
- High school:SHELLEY 60HS
- Middle school:SHELLEY/HOBBS 60JH
- Elementary school:SUNRISE ELEMENTARY-1-2 60EL
Utilities
- Water:Well
- Sewer:Private Septic
Finances and disclosures
- Price:$595,000
- Price per sq. ft.:$279.08
- Tax amount:$722 (2024)
New listings near 7574 B 45th W
- New
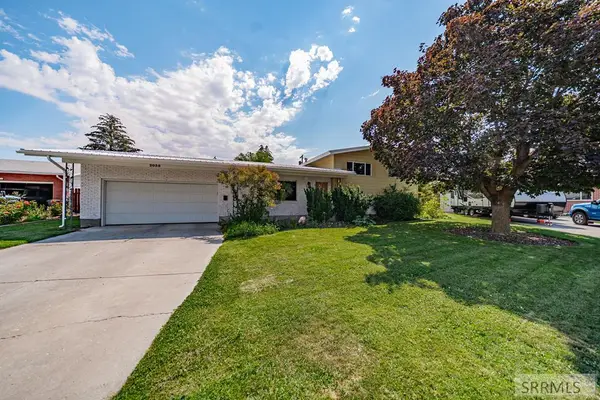 $375,000Active3 beds 2 baths2,371 sq. ft.
$375,000Active3 beds 2 baths2,371 sq. ft.2039 Mckinzie Avenue, IDAHO FALLS, ID 83404
MLS# 2178916Listed by: SILVERCREEK REALTY GROUP - New
 $354,900Active3 beds 3 baths1,818 sq. ft.
$354,900Active3 beds 3 baths1,818 sq. ft.4979 N Beach Dr, IDAHO FALLS, ID 83401
MLS# 2178913Listed by: KELLER WILLIAMS REALTY EAST IDAHO - New
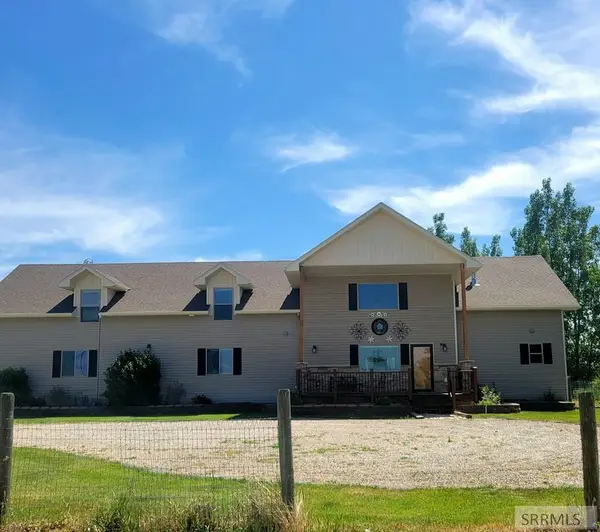 $949,900Active8 beds 4 baths5,260 sq. ft.
$949,900Active8 beds 4 baths5,260 sq. ft.11766 75th E, IDAHO FALLS, ID 83401
MLS# 2178911Listed by: SILVERCREEK REALTY GROUP - New
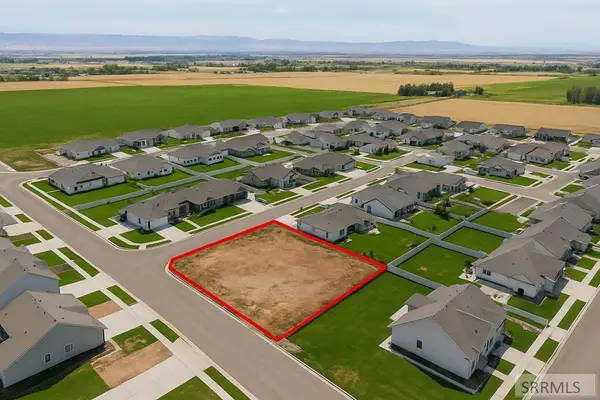 $119,000Active0.3 Acres
$119,000Active0.3 Acres5942 Lemhi Street, IDAHO FALLS, ID 83404
MLS# 2178912Listed by: THE FOUNDATION IDAHO REAL ESTATE LLC - Open Sat, 11am to 1pmNew
 $293,000Active3 beds 1 baths1,040 sq. ft.
$293,000Active3 beds 1 baths1,040 sq. ft.1116 Lovejoy Street, IDAHO FALLS, ID 83401
MLS# 2178905Listed by: REAL BROKER LLC - Open Fri, 3 to 5pmNew
 $379,900Active5 beds 2 baths2,402 sq. ft.
$379,900Active5 beds 2 baths2,402 sq. ft.171 12th Avenue, IDAHO FALLS, ID 83404
MLS# 2178904Listed by: KELLER WILLIAMS REALTY EAST IDAHO - New
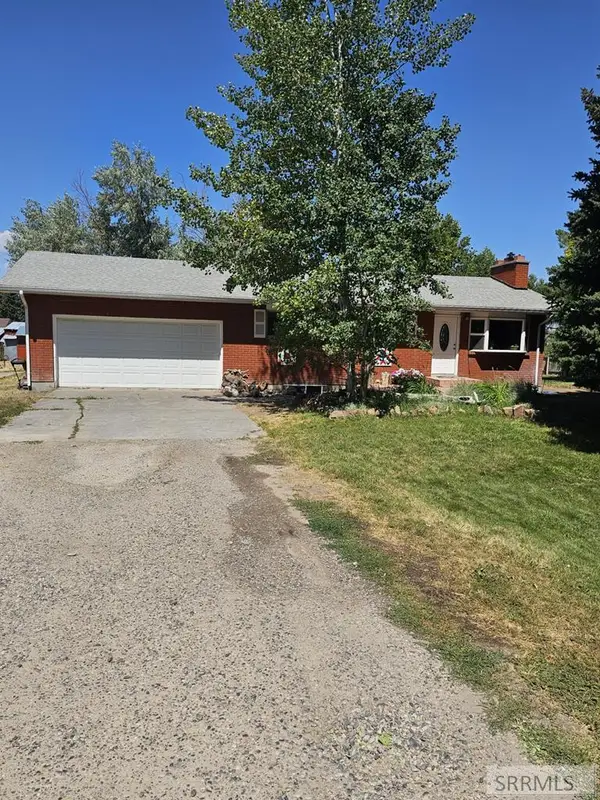 $450,000Active4 beds 3 baths2,400 sq. ft.
$450,000Active4 beds 3 baths2,400 sq. ft.4331 109 N, IDAHO FALLS, ID 83401
MLS# 2178901Listed by: SILVERCREEK REALTY GROUP - Open Fri, 1 to 4pmNew
 $379,000Active3 beds 3 baths2,328 sq. ft.
$379,000Active3 beds 3 baths2,328 sq. ft.345 Evergreen Drive, IDAHO FALLS, ID 83401
MLS# 2178900Listed by: KELLER WILLIAMS REALTY EAST IDAHO - New
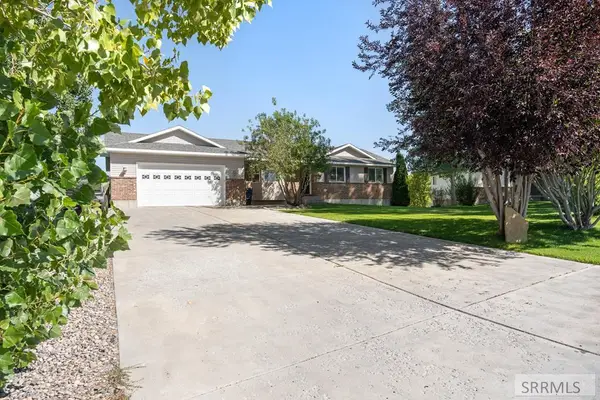 $490,000Active4 beds 3 baths2,710 sq. ft.
$490,000Active4 beds 3 baths2,710 sq. ft.78 Valley View Drive, IDAHO FALLS, ID 83402
MLS# 2178899Listed by: REAL BROKER LLC - Open Thu, 11am to 1pmNew
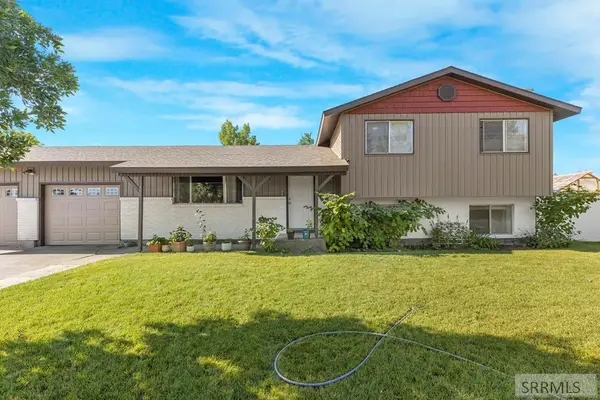 $355,000Active4 beds 2 baths1,628 sq. ft.
$355,000Active4 beds 2 baths1,628 sq. ft.660 Butterfly Drive, IDAHO FALLS, ID 83401
MLS# 2178894Listed by: KELLER WILLIAMS REALTY EAST IDAHO

